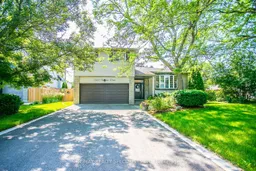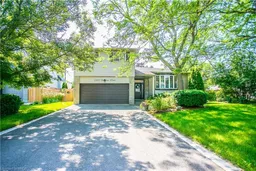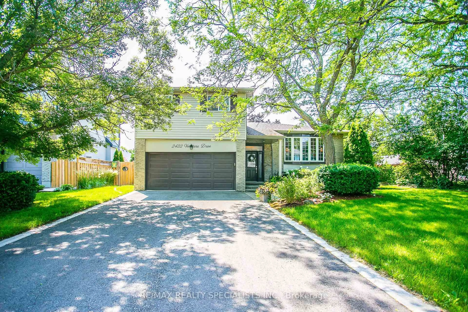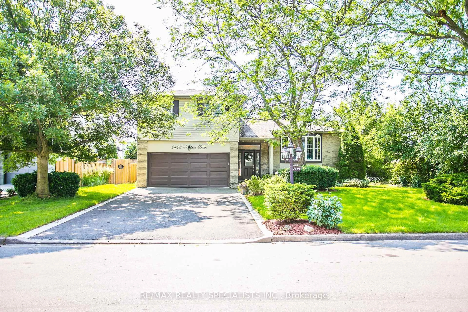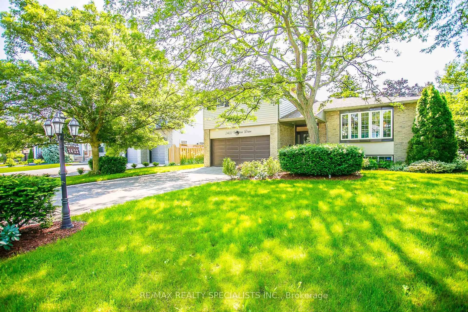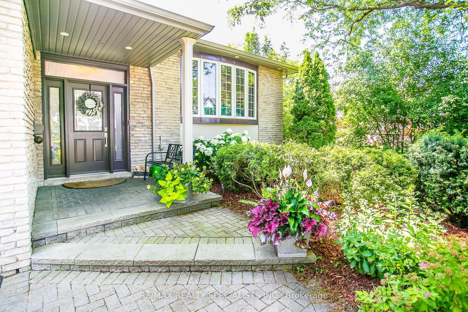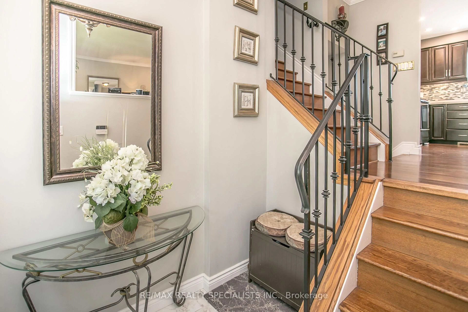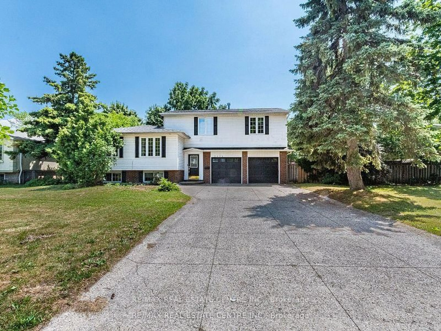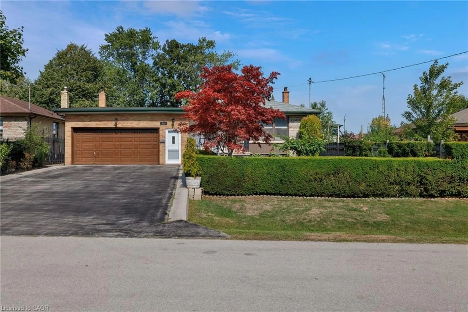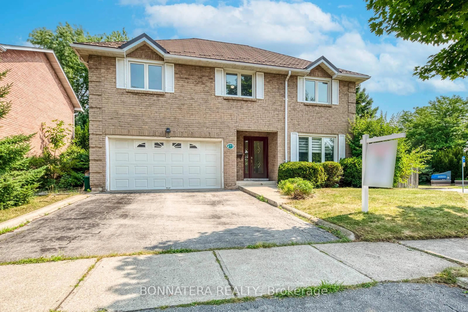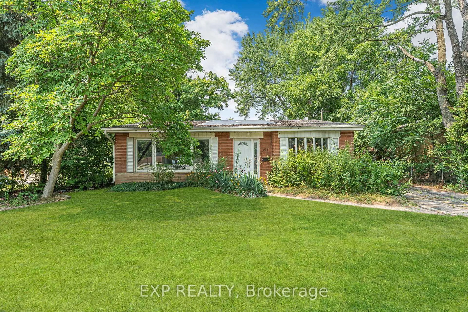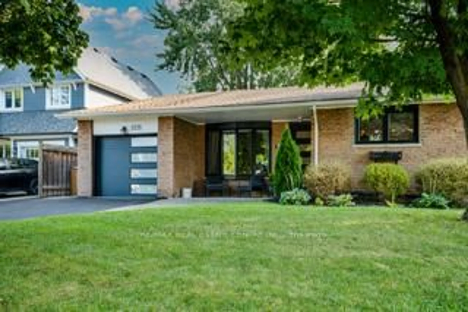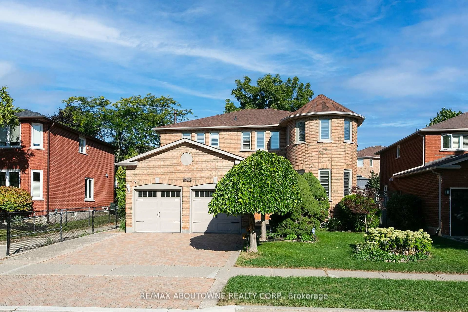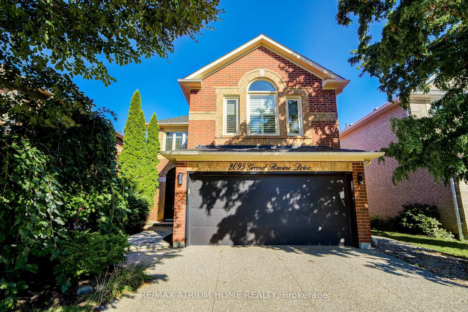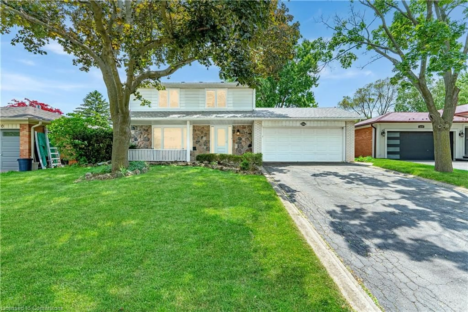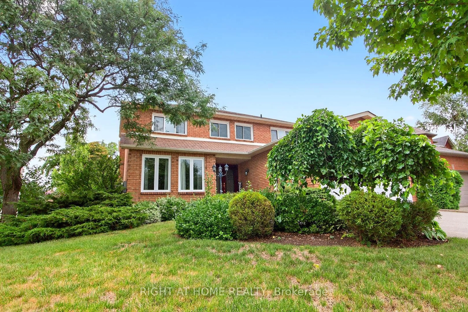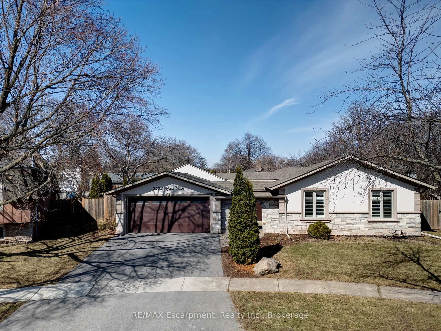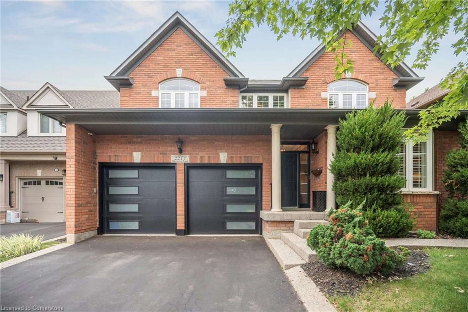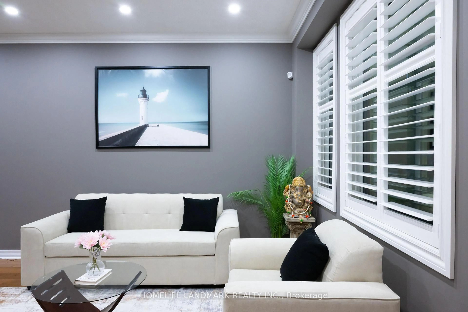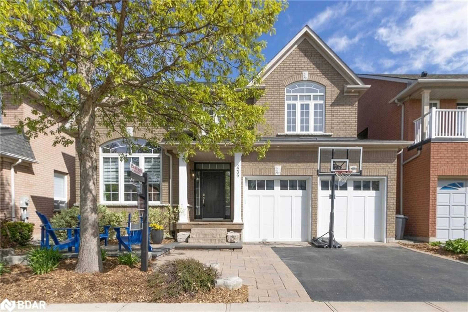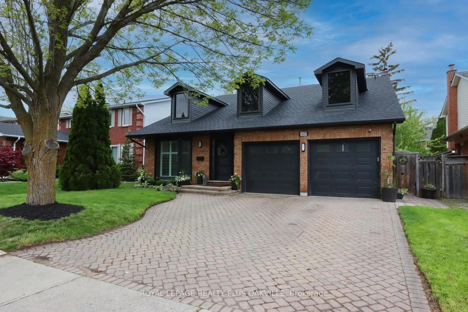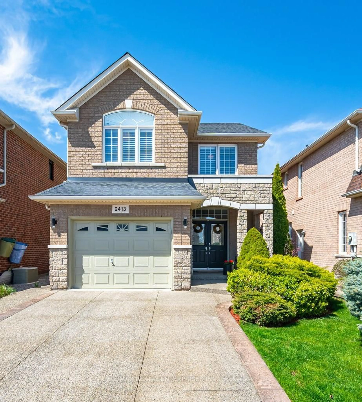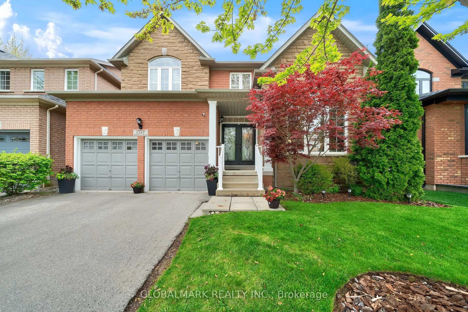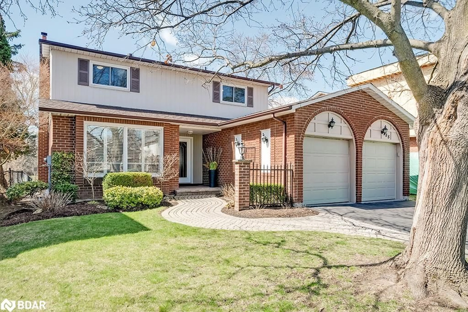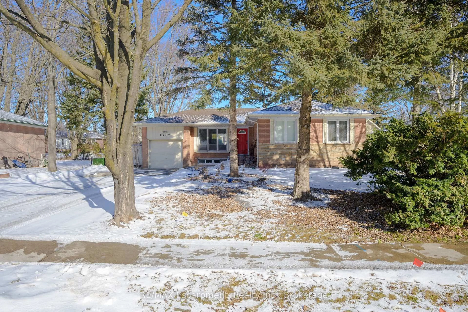Contact us about this property
Highlights
Estimated valueThis is the price Wahi expects this property to sell for.
The calculation is powered by our Instant Home Value Estimate, which uses current market and property price trends to estimate your home’s value with a 90% accuracy rate.Not available
Price/Sqft$787/sqft
Monthly cost
Open Calculator

Curious about what homes are selling for in this area?
Get a report on comparable homes with helpful insights and trends.
+16
Properties sold*
$1.4M
Median sold price*
*Based on last 30 days
Description
Welcome to this Beautiful, Move-In Ready, 4 Bedroom Detached Home In An Unbeatable West Oakville Location On A Mature Street Lined With Lush Trees! This Home Boasts A Spacious 70 Foot Wide Lot And Is On The Quiet Part Of Street With No Through Traffic And No Sidewalk. Easily Fit 4 Cars In The Driveway. This Lovely Home Features An Open Concept Main Floor With A Recently Updated Kitchen Featuring Quartz Counter Tops And A Huge Center Island! Hardwood And Laminate Flooring Throughout! Many Recent Updates Including Shingles, Furnace, Air Conditioning, Basement Flooring And Siding. Short Hop To Lake, Access To Top Ranked Schools, Trendy Shopping Areas And A Major Highway! Everything You'll Need Is Nearby. Don't Miss Your Opportunity To Move Into This Awesome Family Home And Neighbourhood!
Property Details
Interior
Features
Main Floor
Dining
3.34 x 2.8hardwood floor / Window
Living
4.84 x 4.29hardwood floor / Bow Window / Pot Lights
Kitchen
4.07 x 3.19Ceramic Floor / Pot Lights / B/I Appliances
Exterior
Features
Parking
Garage spaces 2
Garage type Built-In
Other parking spaces 4
Total parking spaces 6
Property History
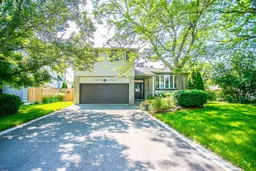 34
34