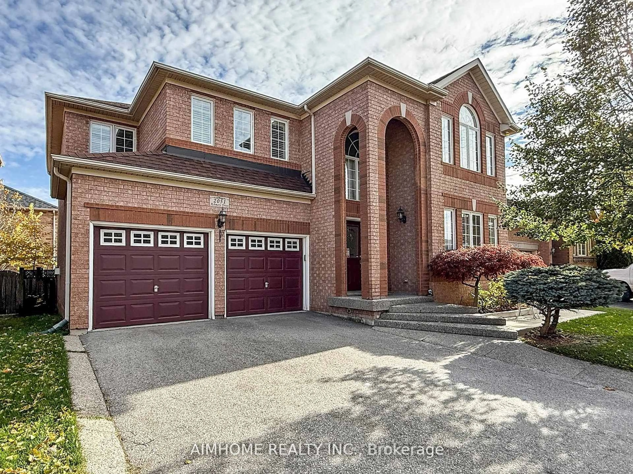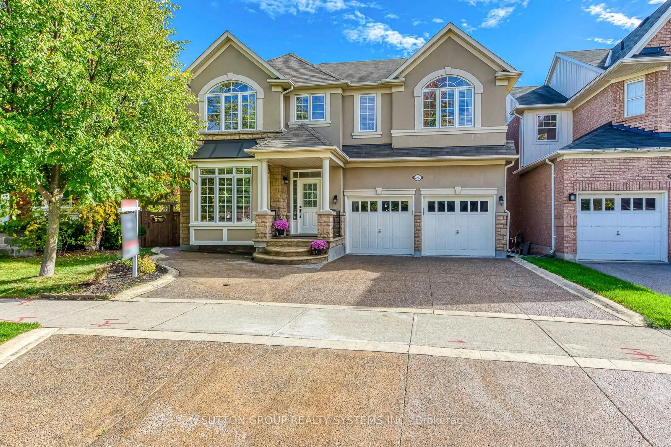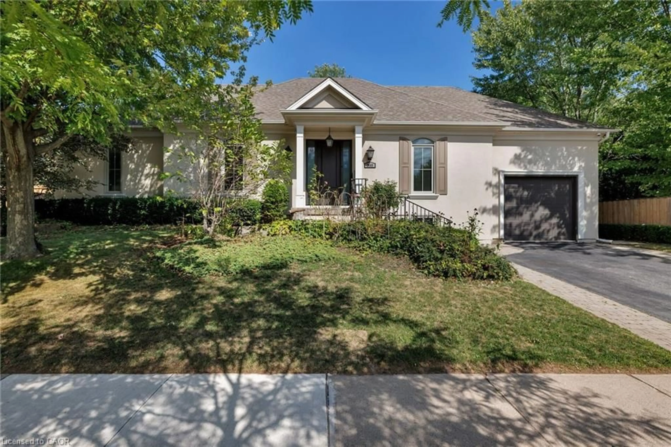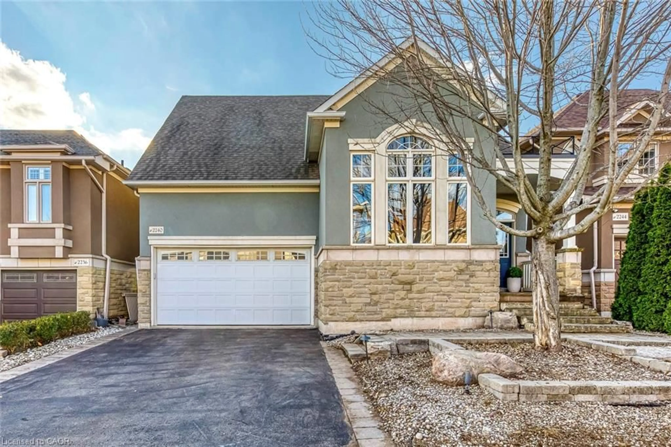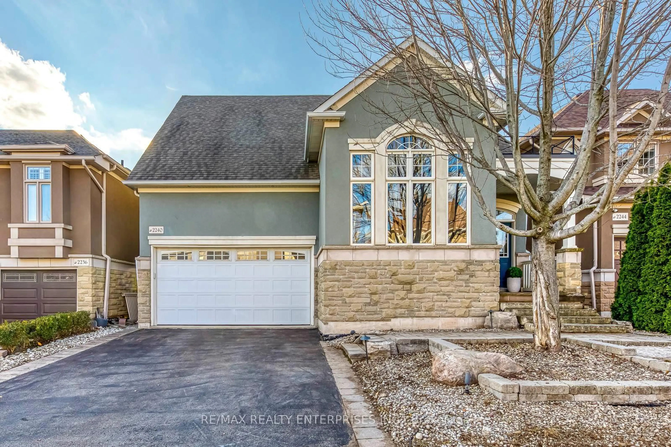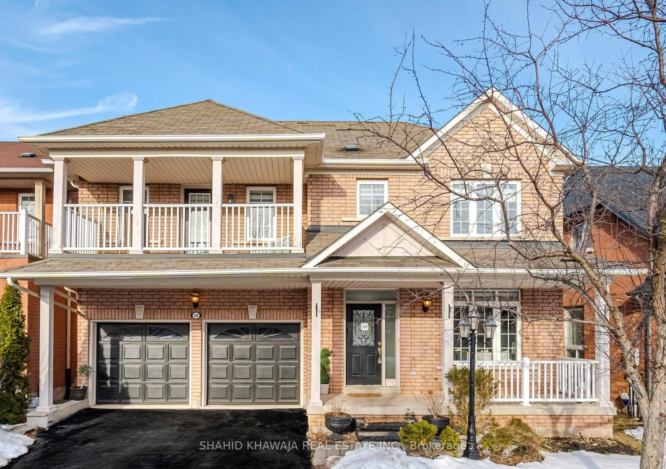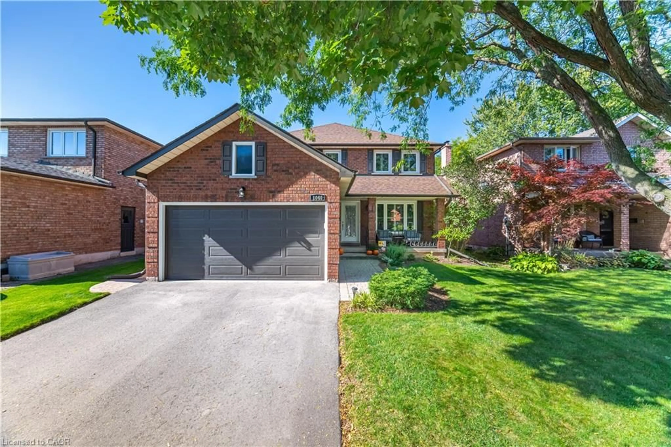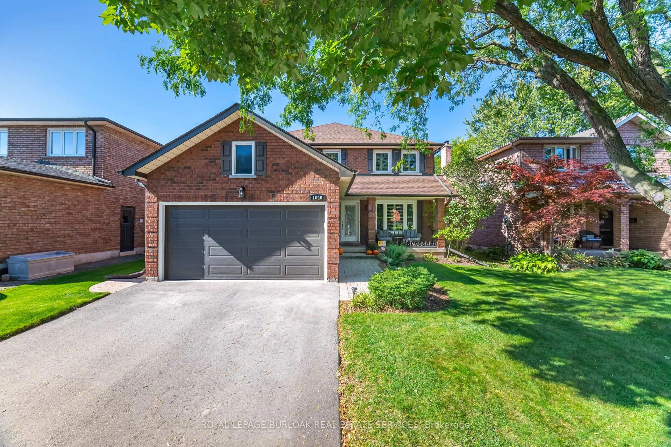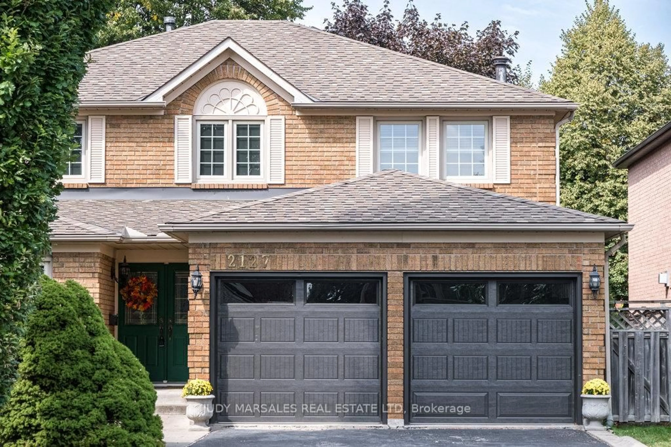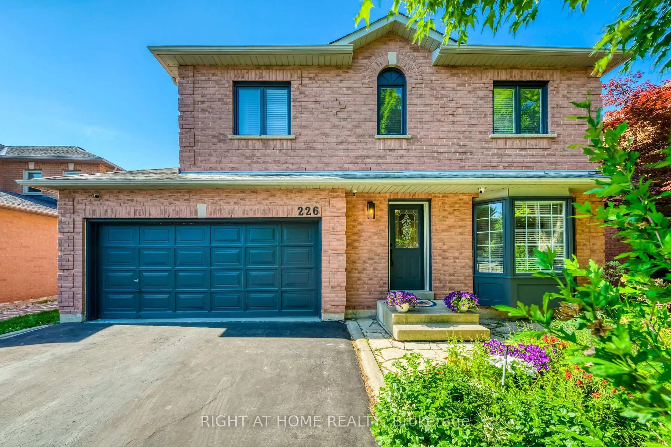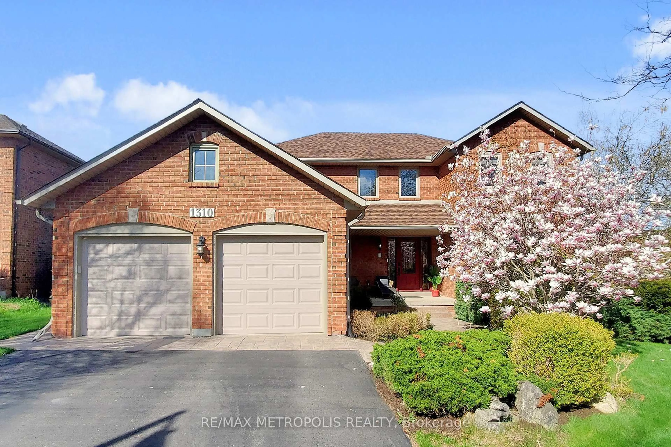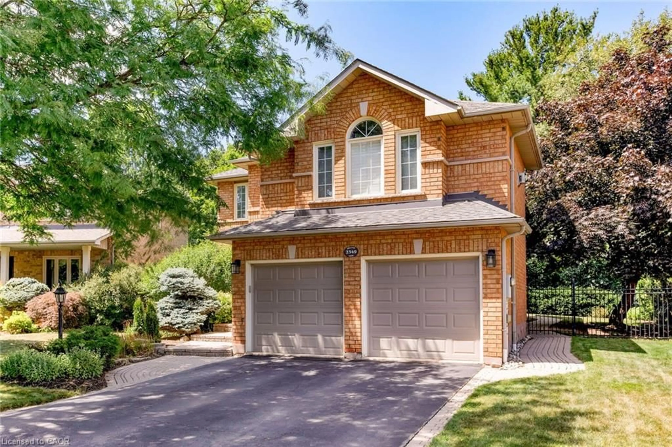Premium Pond Lot In West Oak Trails!! Executive Living With Unmatched Privacy, Nature, & Community. Backing Directly Onto A Tranquil Pond, Walking Trail, And Playground With No Rear Neighbours! This 4-Bed, 3-Bath Home Offers An Extraordinary Blend Of Serenity, Space, & Connection. Enjoy Southeast-Facing Views That Provide Warm Morning Light, Perfect For A Sun-Filled Interior Without Overheating The Home. The Lot Is Uniquely Positioned For Exceptional Privacy On All Sides, Including The Front, Where You'll Appreciate The Absence Of A Sidewalk And The Fact That Your View Is Of Your Neighbours Fence, Not Their Driveway Or Front Door. Lovingly Maintained By The Original Owner, The Home Features An Expansive Open-Concept Layout With 9-Foot Ceilings, Hardwood Floors, And Natural Light Pouring Through The Upgraded 8-Ft Sliding Doors That Open To A Professionally Landscaped Backyard Bordered By 15-Ft Mature Cedars.The Kitchen Is Built For Entertaining With Granite Countertops, Stainless Steel Appliances, A Gas Range, And A Central Island Designed For Gathering. Upstairs, Enjoy Brand-New Berber Carpeting (2025) In All Bedrooms, Including A Primary Retreat With Clear Pond Views, A Walk-In Closet, And Ensuite Access.A Separate Main-Floor Laundry Room With Garage And Side Entry Functions As A Future-Ready Mudroom,Perfect For Active Family Life.Additional Highlights Inc: Central Vac With A Kitchen Kick Plate, Freshly Painted Interior (2025), California Shutters Throughout, A 2-Year-Old High-Efficiency Furnace (Owned), & A GAF Shingled Roof Installed Approximately 5 Years Ago. All Complementing The Homes Timeless Curb Appeal.But What Truly Sets This Home Apart Is The CommunityA Tight-Knit, Family-Friendly Neighbourhood Where Pride Of Ownership Is Evident And Neighbours Genuinely Look Out For One Another.Located Just Minutes From Top-Rated Schools, Parks, Shopping, And Trails, This Home Is The Total Package; Elegant, Practical, & Perfectly Positioned For Your Familys Next Chapter.
Inclusions: S/S Fridge, S/S Gas Range Stove, S/S Dishwasher. Washer and Dryer. California Shutters. Garage Door Remotes, Gazebo, ALL ELF
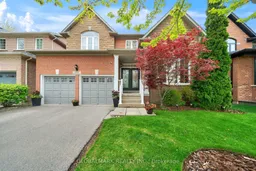 41
41

