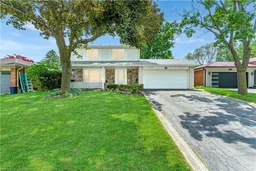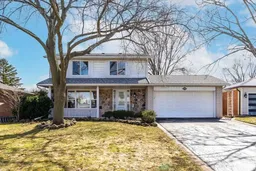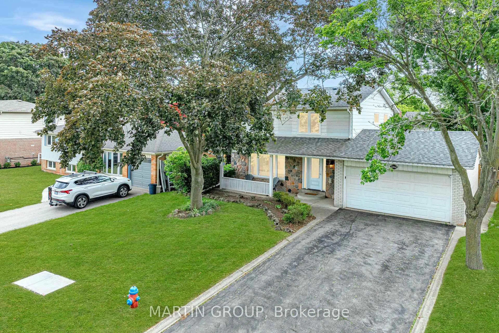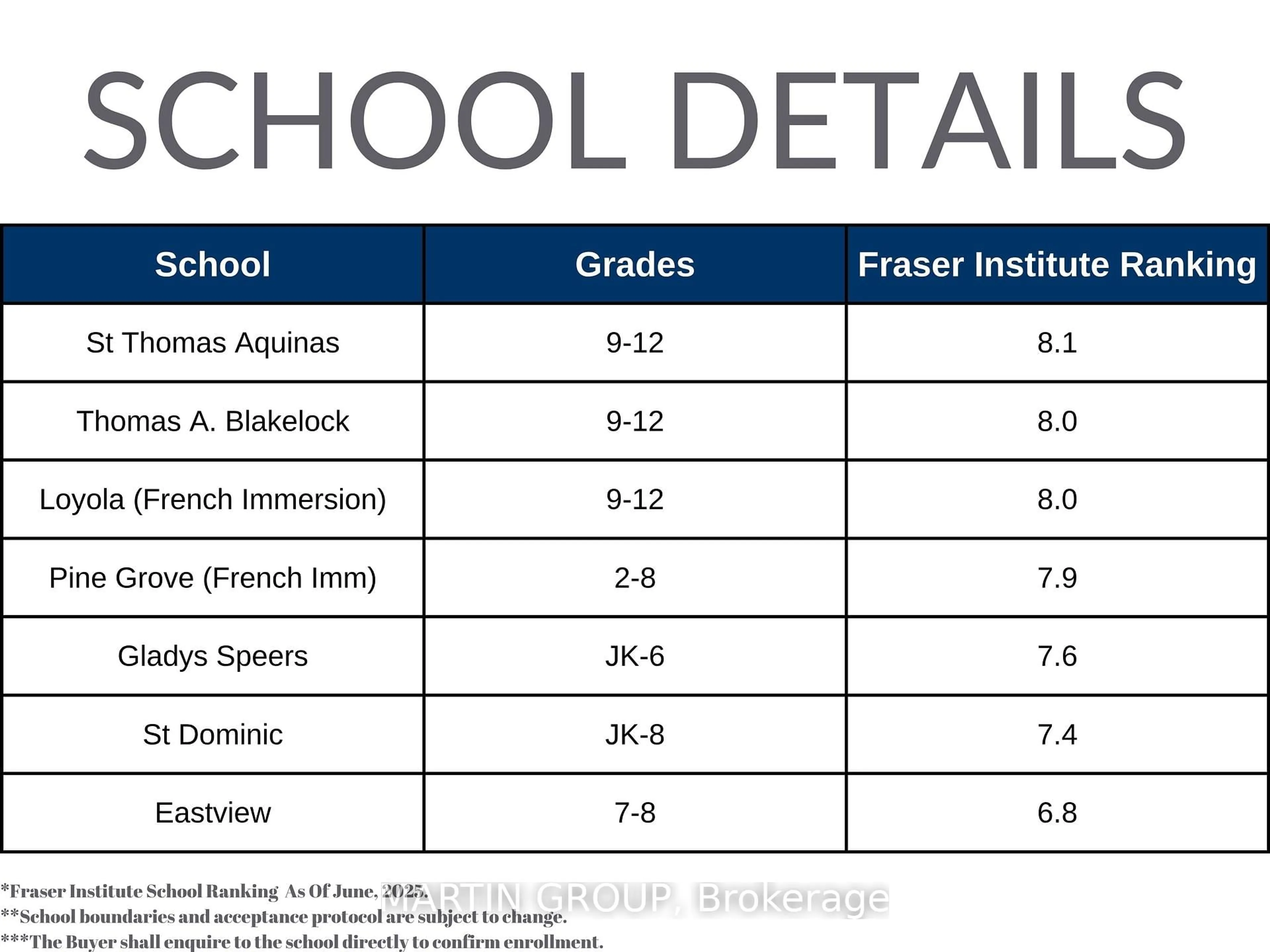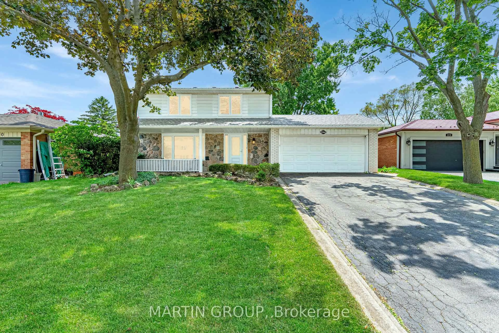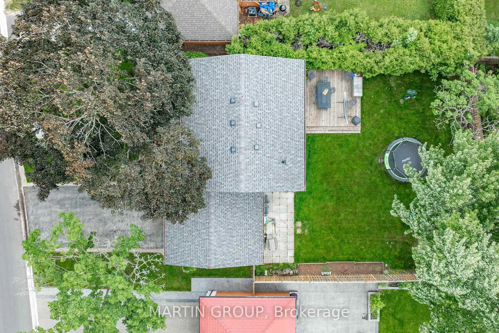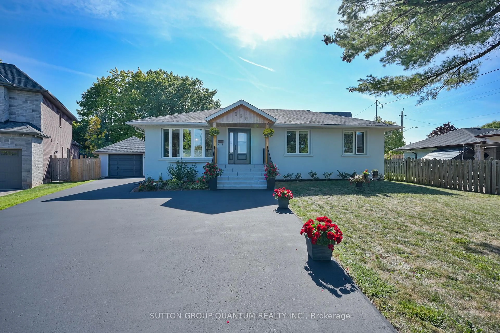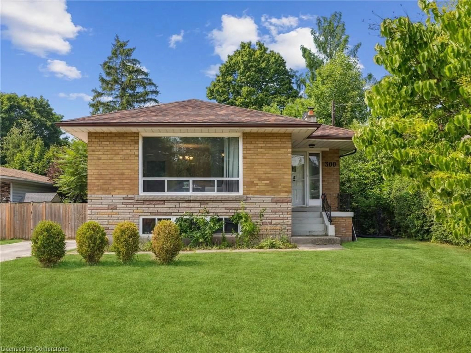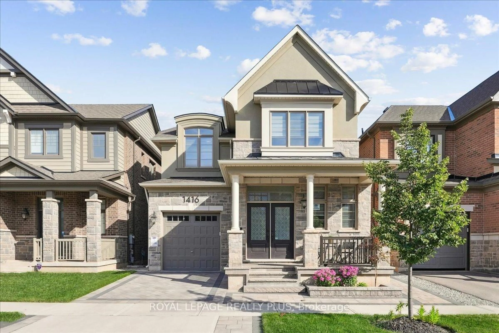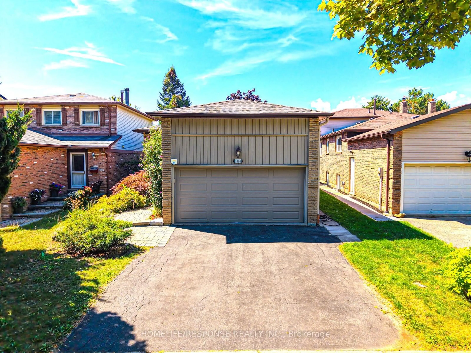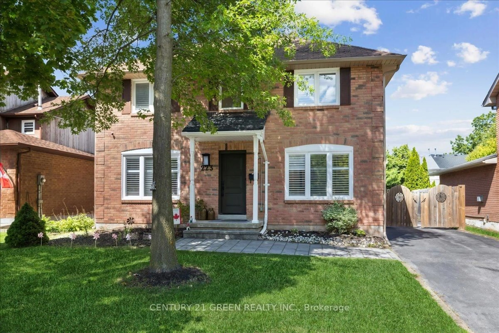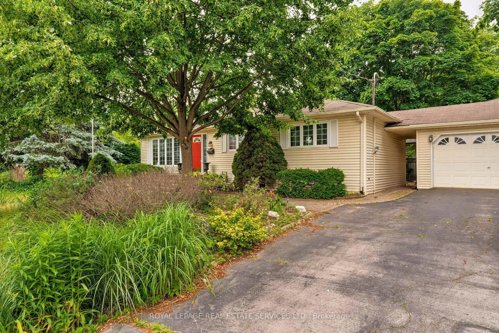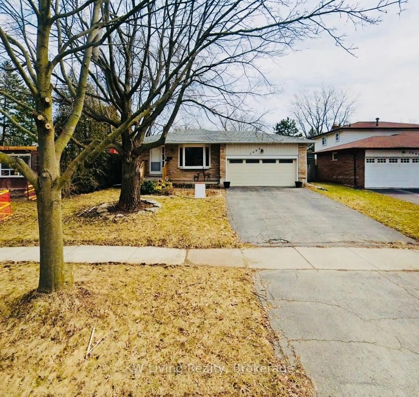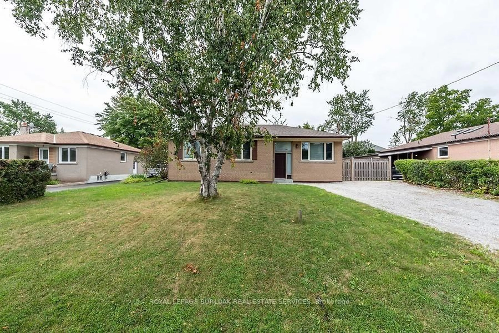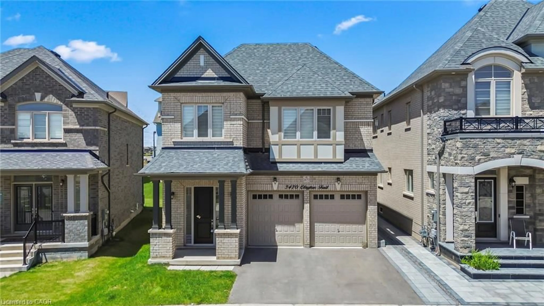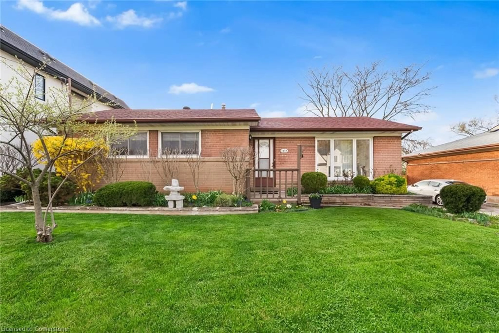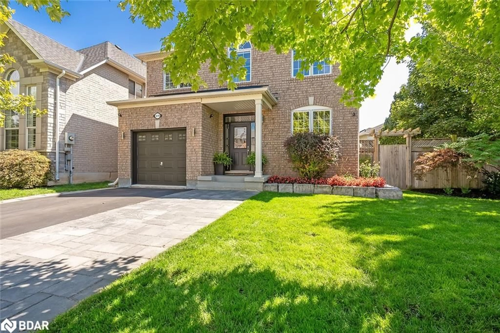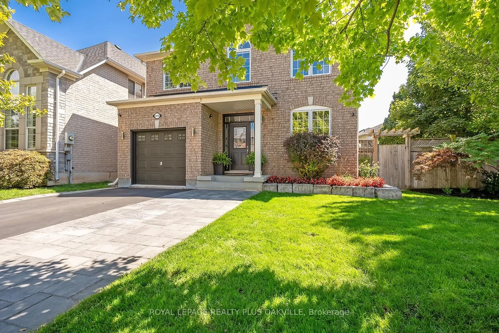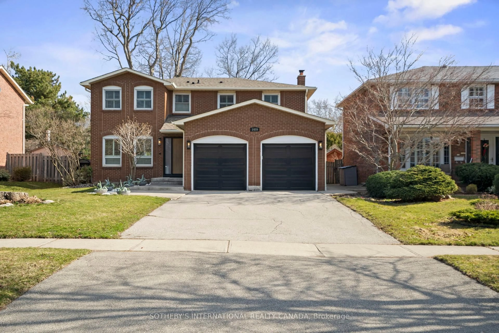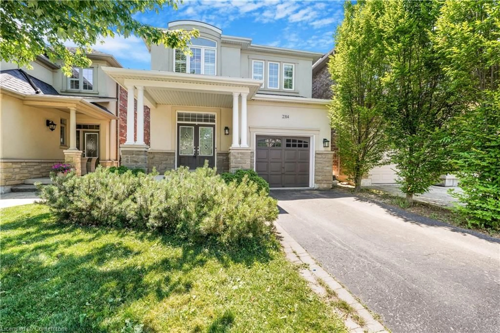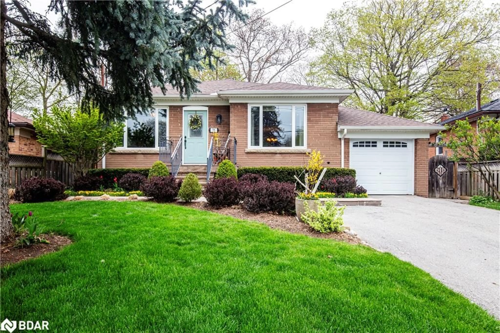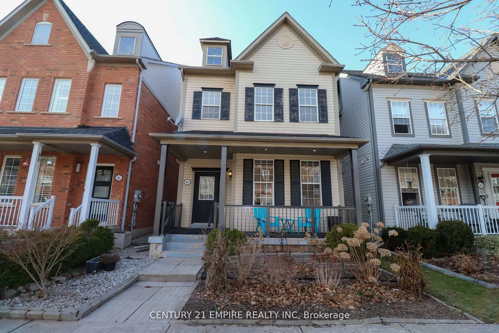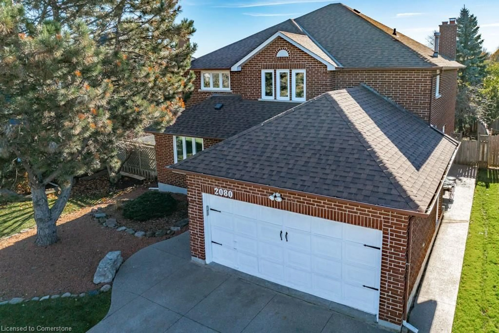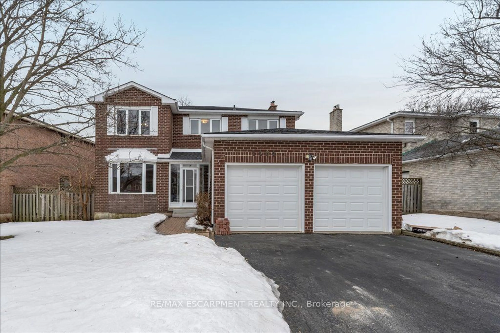2264 Yolanda Dr, Oakville, Ontario L6L 2H8
Contact us about this property
Highlights
Estimated valueThis is the price Wahi expects this property to sell for.
The calculation is powered by our Instant Home Value Estimate, which uses current market and property price trends to estimate your home’s value with a 90% accuracy rate.Not available
Price/Sqft$1,102/sqft
Monthly cost
Open Calculator

Curious about what homes are selling for in this area?
Get a report on comparable homes with helpful insights and trends.
+12
Properties sold*
$1.5M
Median sold price*
*Based on last 30 days
Description
Your search ends here! This move-in ready freehold detached home boasts a spacious lot and an unbeatable West Oakville location, complete with access to top-ranked schools. Whether you're enjoying a peaceful start to your day on the covered front porch or entertaining in the formal living and dining rooms, where you'll appreciate the elegance of hardwood floors and the modern convenience of motorized blinds in the living room and kitchen The classic white kitchen boasts Stainless Steel appliances, island, and backyard views. Upstairs, find four spacious bedrooms with hardwood floors and blackout blinds, plus a 4-piece bath with a soaker tub. The versatile rec room with pot lights and built-in shelves offers endless possibilities. Recent upgrades include 2023 windows and doors, 2024 washer/dryer, and R60 insulation (2022), and solid triple latch front door. The huge private landscaped backyard is complete with a deck, patio, gas line for BBQ and shed for storage. A double car garage and 4 driveway spaces provide ample parking. Across the street from Q.E. Park Community Centre, steps from the Bronte Tennis Club and the Donovan Bailey Trail. Enjoy easy access to Bronte GO and highways. A short drive takes you to Bronte Village, the waterfront, and top-ranked schools! *Bedroom photos virtually staged.
Property Details
Interior
Features
Main Floor
Living
5.02 x 3.47Gas Fireplace / hardwood floor / Picture Window
Dining
3.59 x 3.0Walk-Out / Open Concept / hardwood floor
Kitchen
3.47 x 3.45Stainless Steel Appl / Tile Floor / Open Concept
Exterior
Features
Parking
Garage spaces 2
Garage type Attached
Other parking spaces 4
Total parking spaces 6
Property History
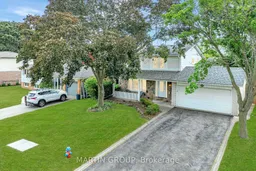 46
46