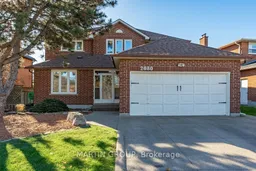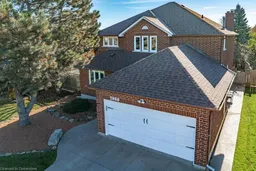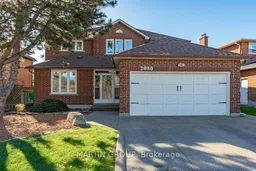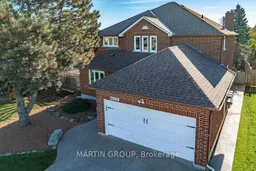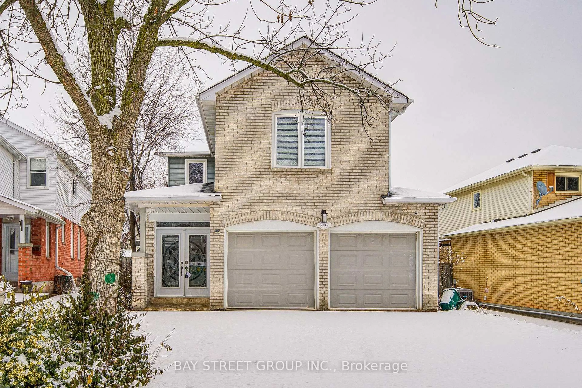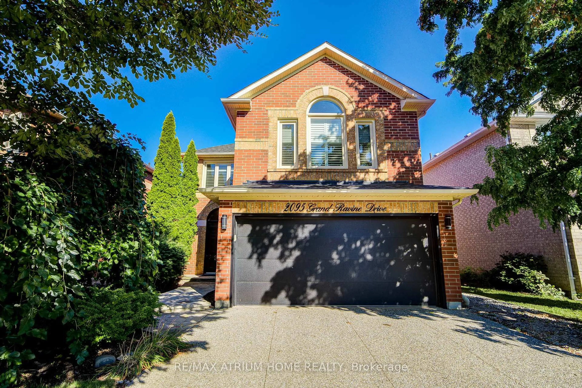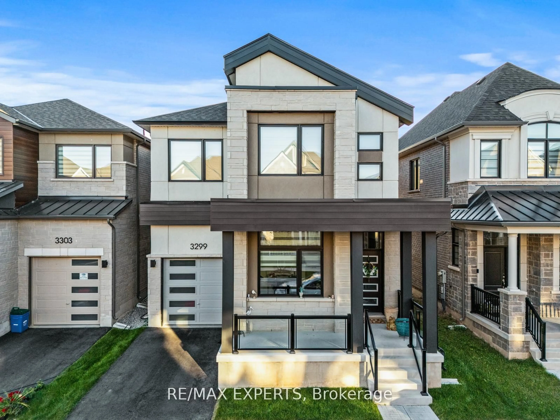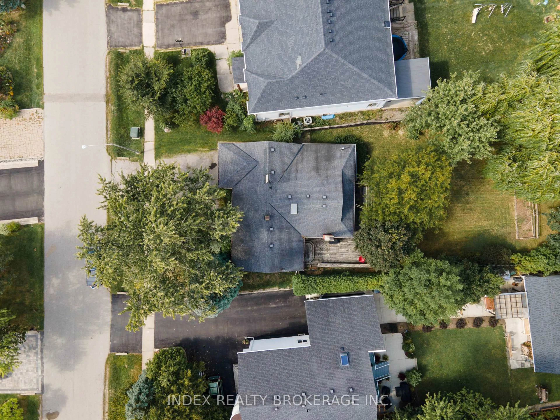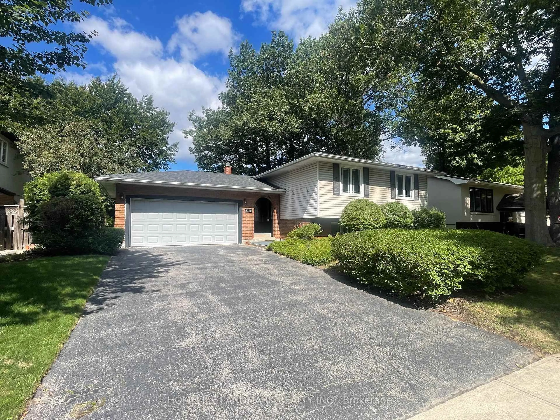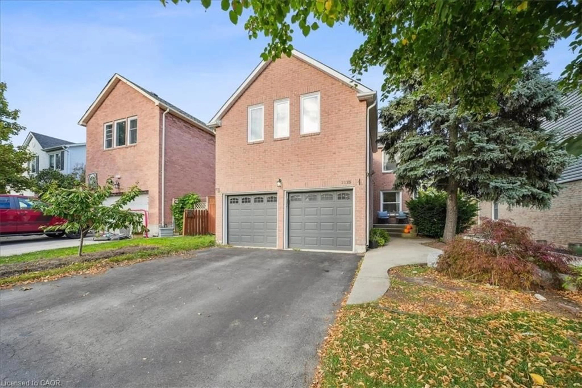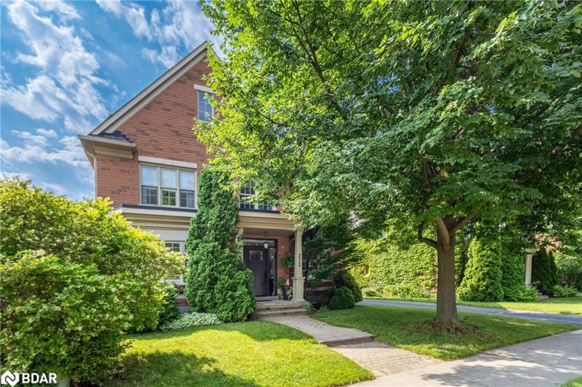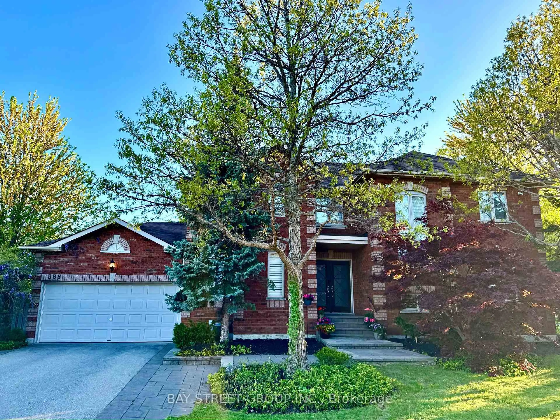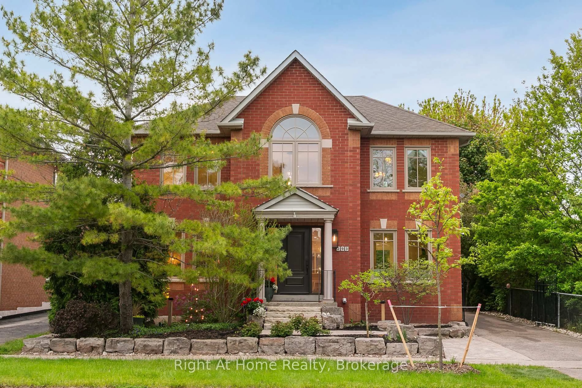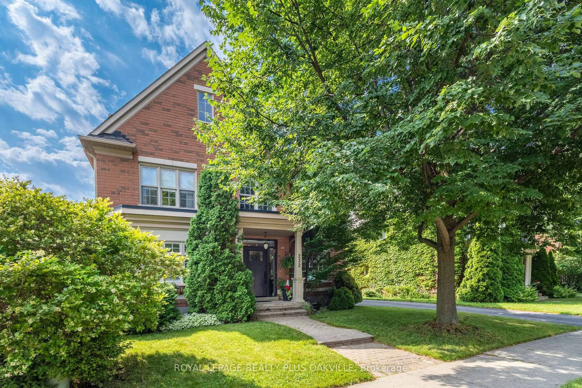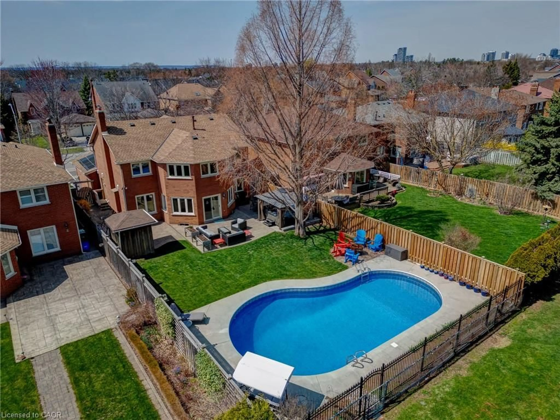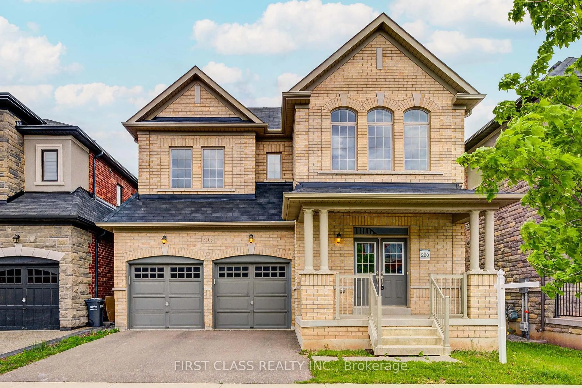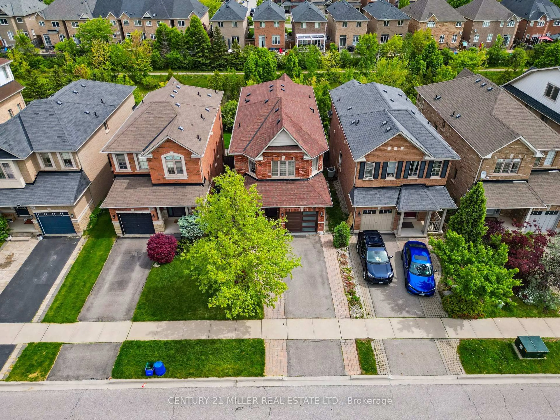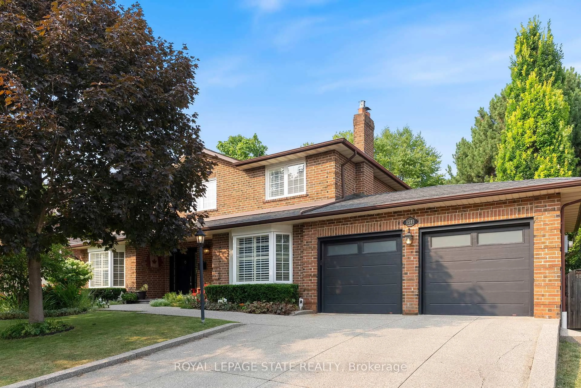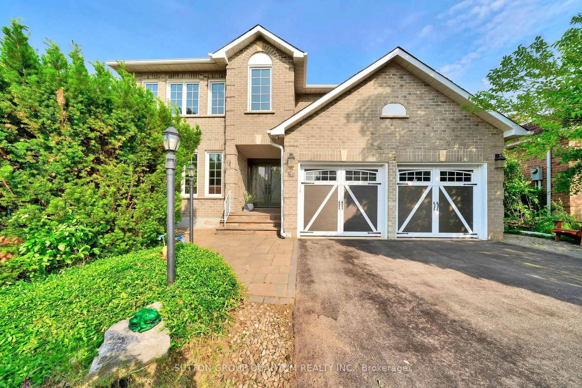Nestled in the heart of the family-friendly River Oaks community this 4+1 bedroom and 3.5 bathroom home offers over 4,200sf of living space. Fantastic curb appeal with a 2-car garage and parking for up to 6 cars on the aggregate driveway. Beautifully landscaped both front and back with aggregate walkway, deck, hot tub, gas BBQ hook up, and beautiful gardens. Excellent center hall design with spiral staircase, the formal living room and dining room providing a perfect setting for entertaining. Classic white eat-in kitchen with stainless steel appliances and walk-out to the backyard. The comfortable family room is perfect for quiet movie nights or to read a book by the wood burning fireplace and the main floor office is ideal for remote work or study. Handy main-floor laundry and powder room plus access to the garage. The upper level boasts four generous-sized bedrooms, the primary offers an ensuite bathroom with a soaker tub. Hardwood flooring adorns both the main floor and the upper level. Fully finished basement with a 5th bedroom or office, full bathroom, huge recreation room, games area, pool table, and loads of storage. Situated in the heart of River Oaks, this home is within walking distance of schools, parks, scenic walking trails, and shopping
Inclusions: fridge, stove, dishwasher, washer, dryer, all light fixtures, all window coverings, hot tub, garage door opener plus remote
