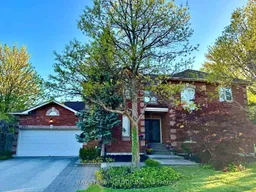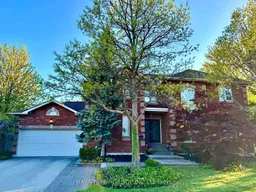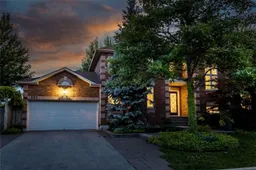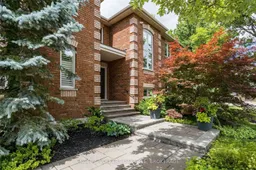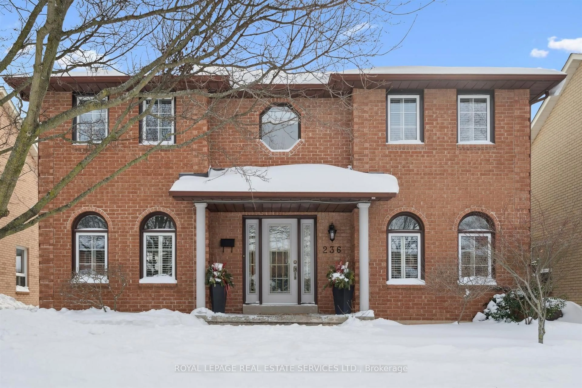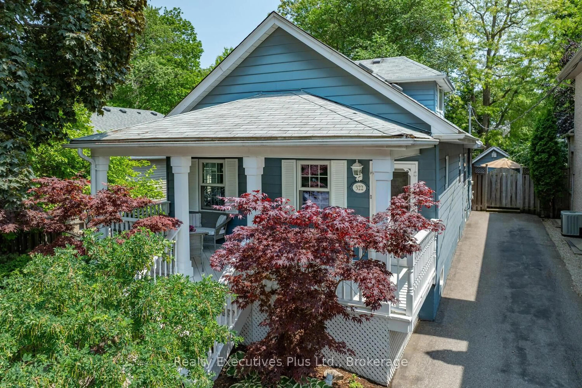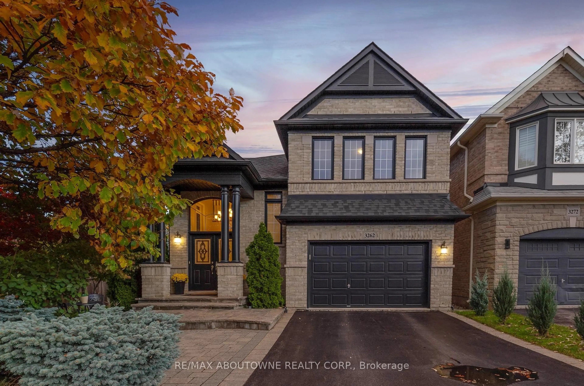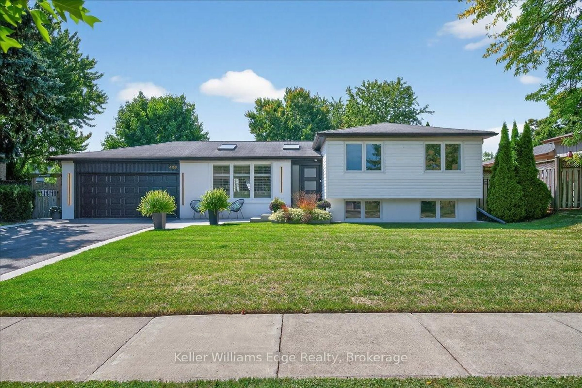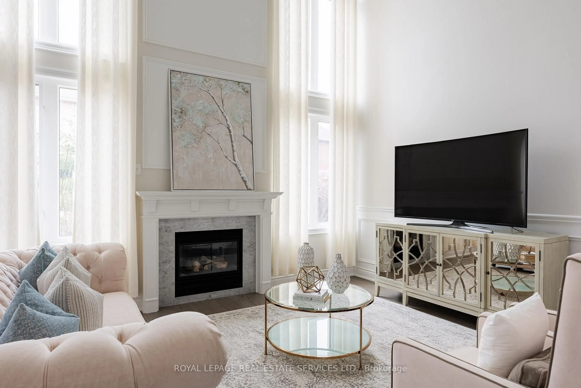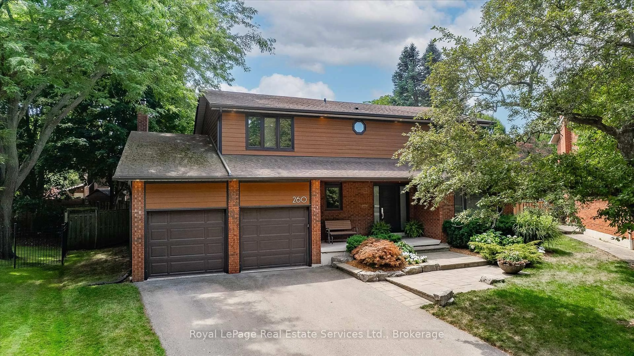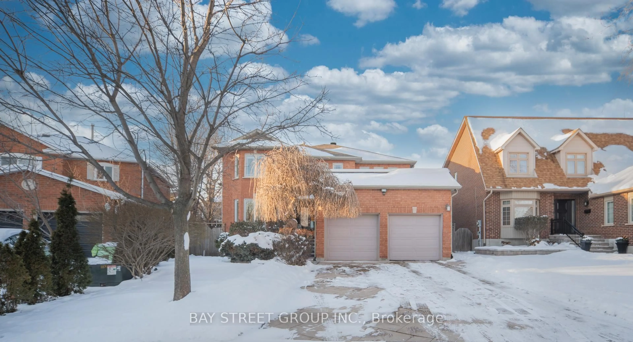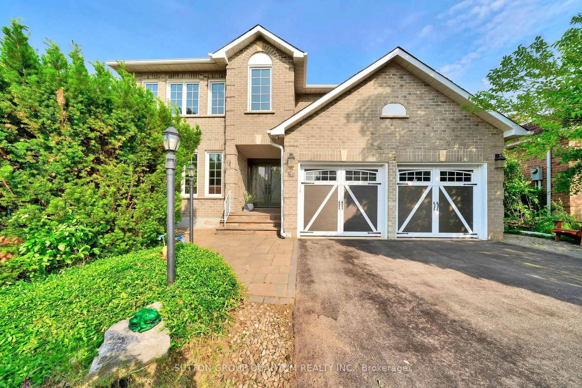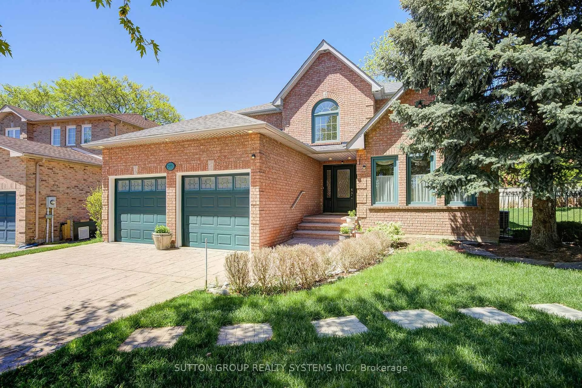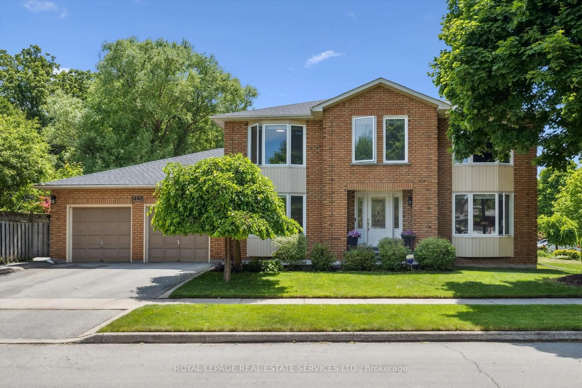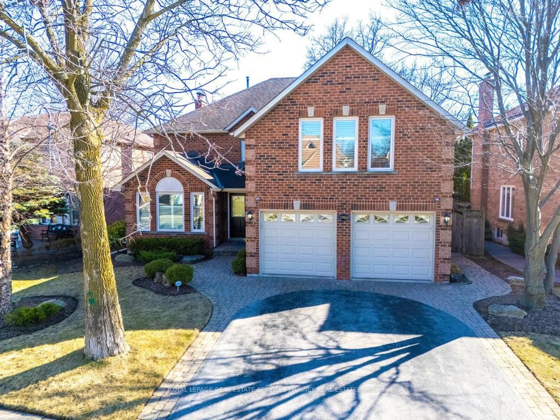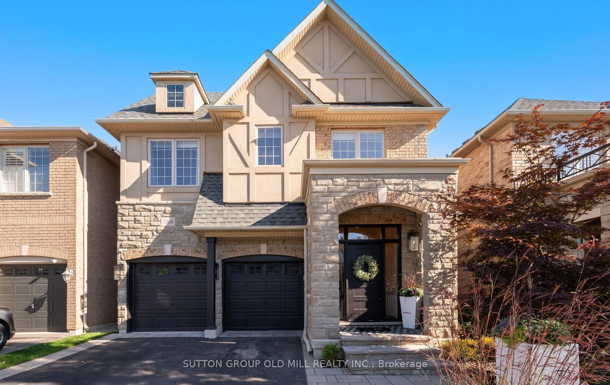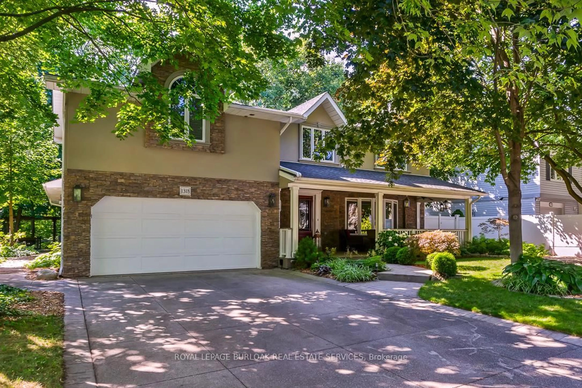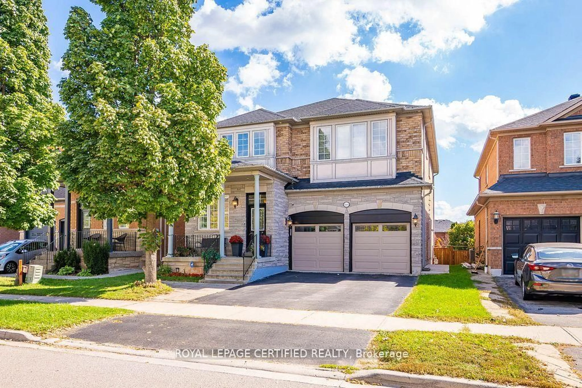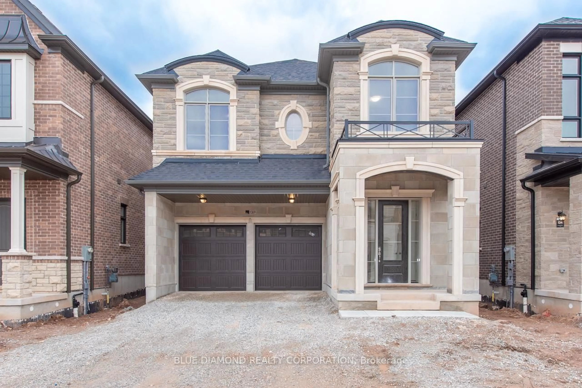Stunning 4+1 bedroom home in the heart of River Oaks, offering over 2300 sqft above grade plus a beautifully finished basement! This impeccably maintained, move-in ready gem is loaded with upgrades: custom hardwood staircase, smooth ceilings, crown moulding, pot lights, designer light fixtures, custom window coverings, and hardwood flooring throughout. The main level features a spacious living room, elegant dining area, cozy family room with gas fireplace, and a custom kitchen with granite countertops, stainless steel appliances, and a walk-out to your private backyard oasis. Upstairs, the primary suite offers a renovated 4-pc ensuite and walk-in closet, along with 3 additional generously sized bedrooms. The fully finished basement includes a 5th bedroom, a large rec room, and a spa-like 3-pc bathroom with steam shower and heated floors. The professionally landscaped backyard is an entertainers dream complete with two stone patios, a pergola, full irrigation system, and your very own hot tub where you can soak under the stars. Designer Ethan Allen and vintage-style furnishings, all in excellent condition available for separate purchase. Steps to top-rated schools, parks, trails, hospital, shopping, and highways.
Inclusions: Stainless steel fridge, stove, built-in dishwasher, built-in microwave, washer & dryer, hot tub, central vacuum with attachments, garage door opener with remotes, all existing light fixtures, all window coverings.
