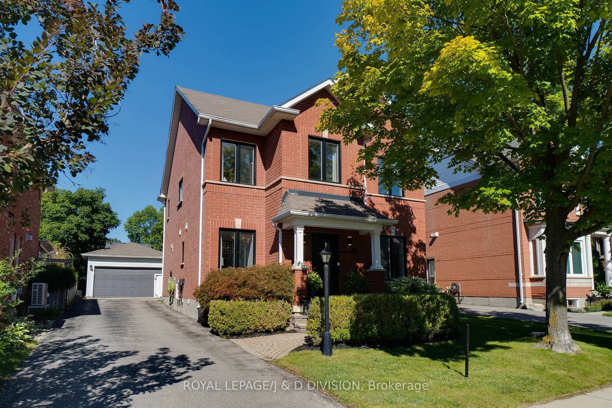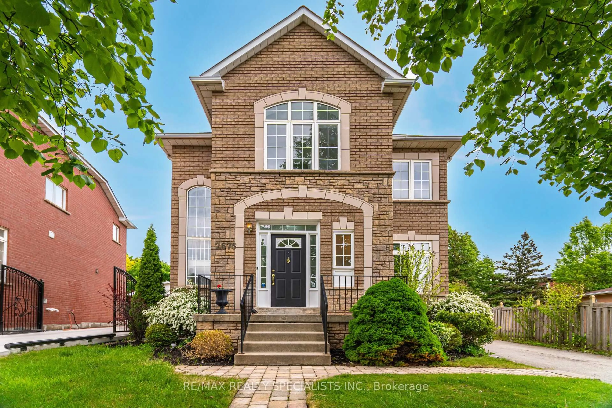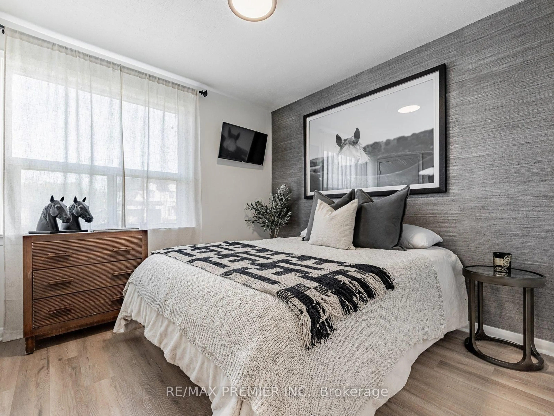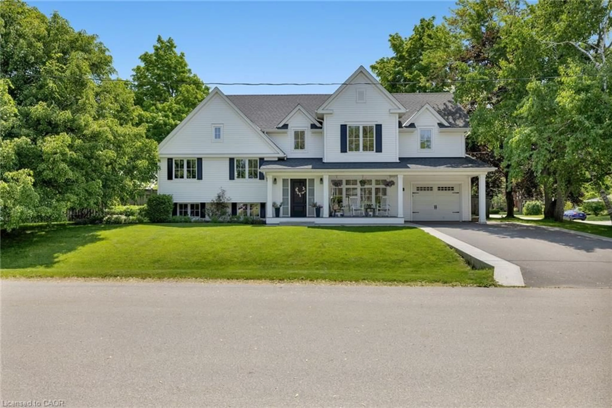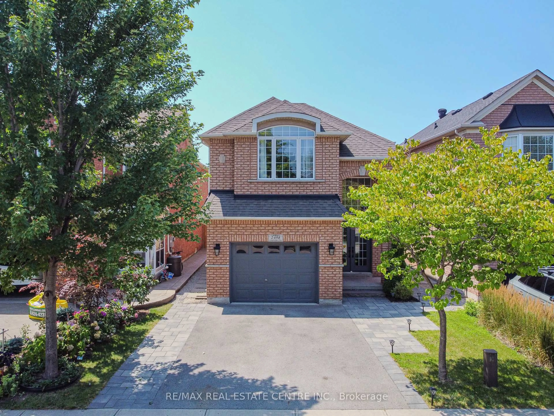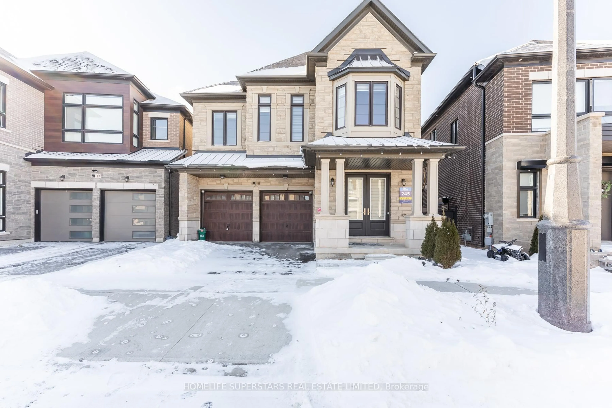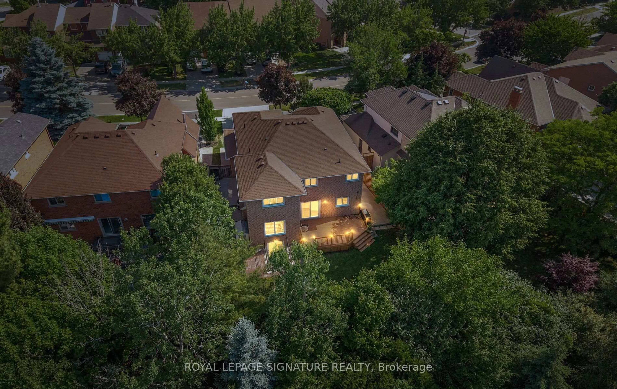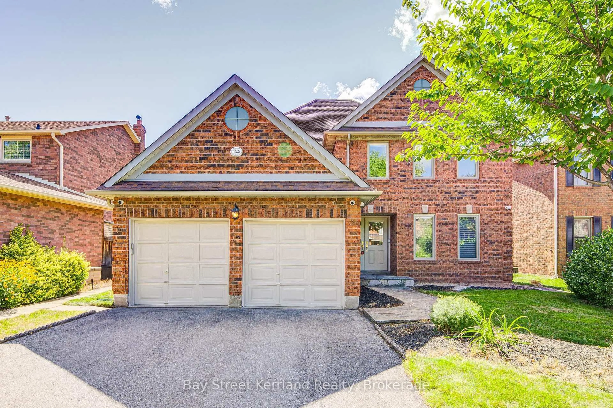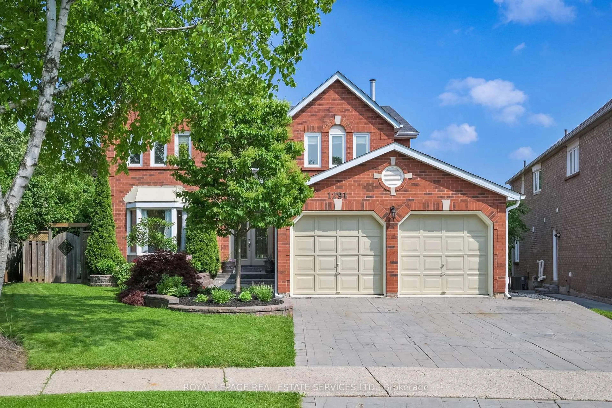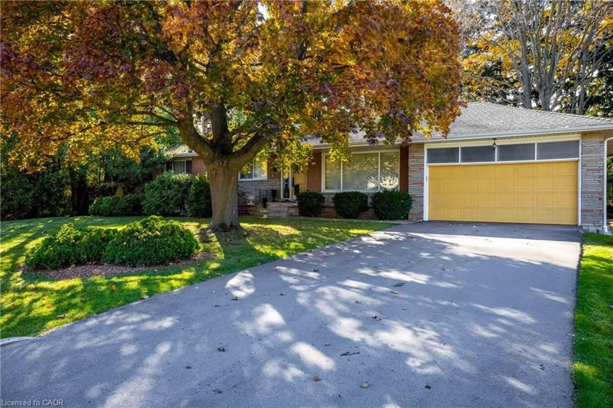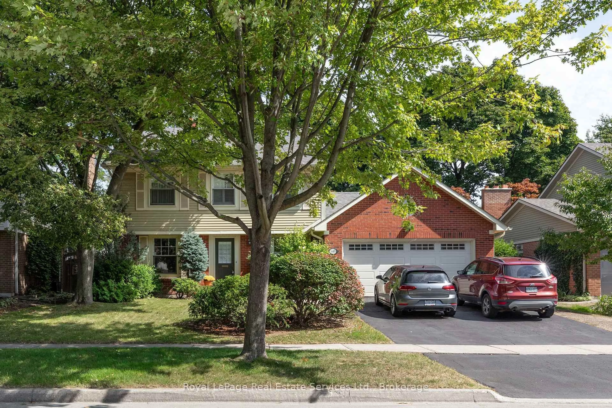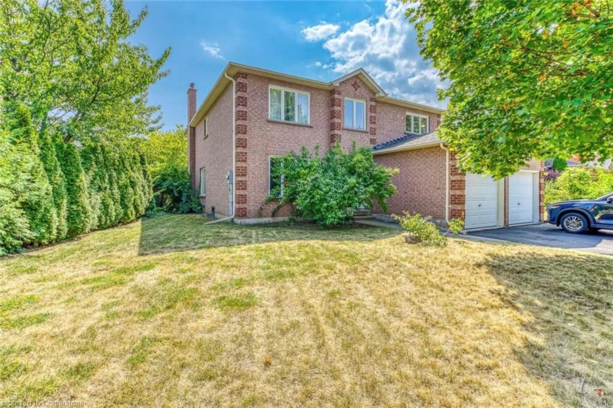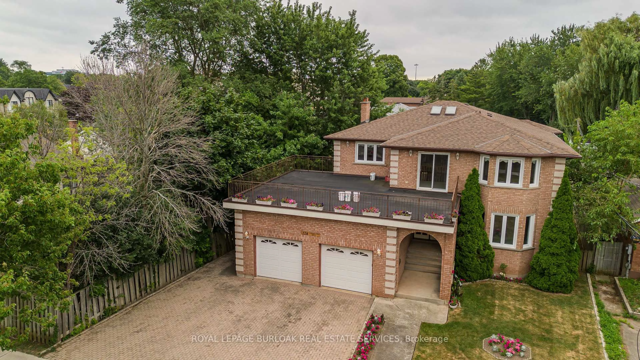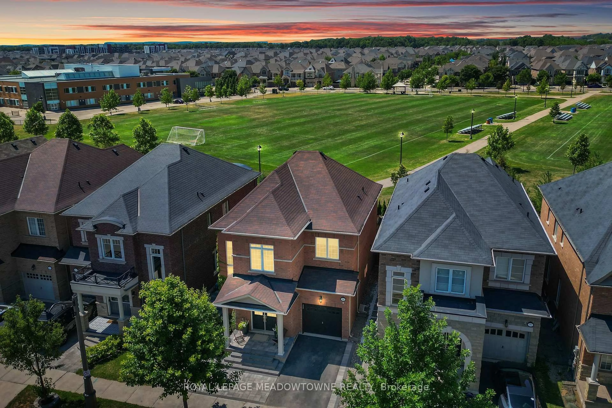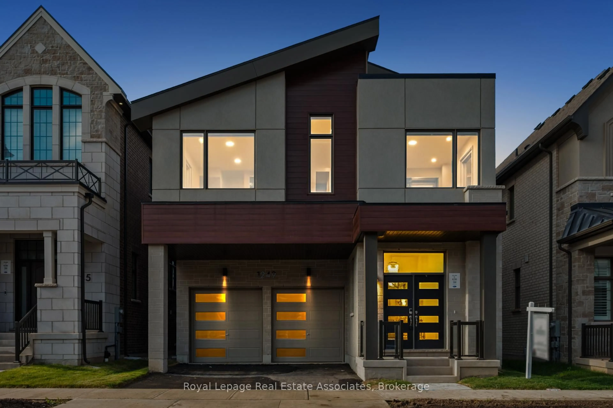Welcome to Your Dream Family Home! Nestled beside a tranquil ravine/ greenbelt, this stunning 4-bedroom residence offers the perfect blend of privacy, space, and modern elegance. Featuring approx 4000 sq ft. of luxury living. Tastefully renovated, this home features a bright, open-concept layout ideal for both everyday living and entertaining. The private backyard oasis feels like a little bit of country in the city. Located in one of Oakville's most sought-after family-friendly neighbourhoods, just steps from schools, parks, and trails a true haven for growing families. Enjoy convenient access to all major amenities and transportation routes, making your daily commute and errands a breeze. Don't miss the opportunity to own this exceptional property that truly has it all: space, style, serenity, and location! Updates include: Furnace and A/C 2023, 30 year shingle roof May 2012, Upgrd attic insulation to R60+ 2021, Custom kitchen with huge island, quartz countertops and main floor reno incl staircase 2022, Brazillian Tigerwood Hdwds on main and upper hall, Windows (except for 2 in basement) and front door 2022, efficient triple pane on all front facing in room windows, enlarged windows in kitchen and back upper bdrm overlooking gardens, LED potlights on main floor, Landscaping 2025, new berber carpets on upper level (June 5, 2025), Bsmt wired for 2 Home theatre or gaming areas with multi-zone in-ceiling speakers, 2 high performance Wifi5 Ubiquiti Wireless Access points wired in, perfect for working from home (access pt in garden as well). All that's left to do is move right in! ***Buyers to verify all measurements
Inclusions: Kitchen Aid Commercial-style Gas Range Ink Blue, SS fridge, dishwasher, SS fridge in laundry room, Pantry cabinets in laundry room, LG Washer& Dryer, GDO+ RMT, All ELFs, Rods and curtains in LR, FR and Primary Bdrm, Blinds in 2 bdrms in front of home
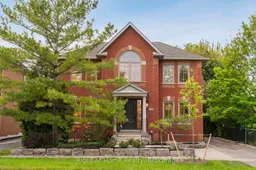 50
50

