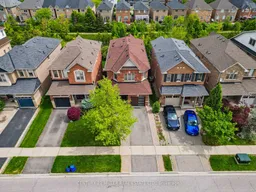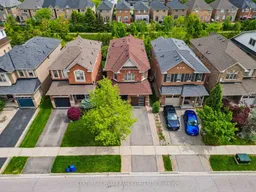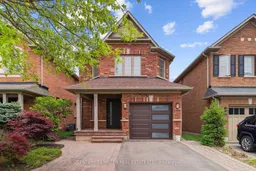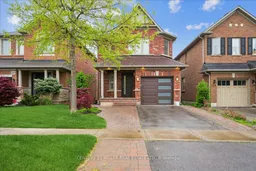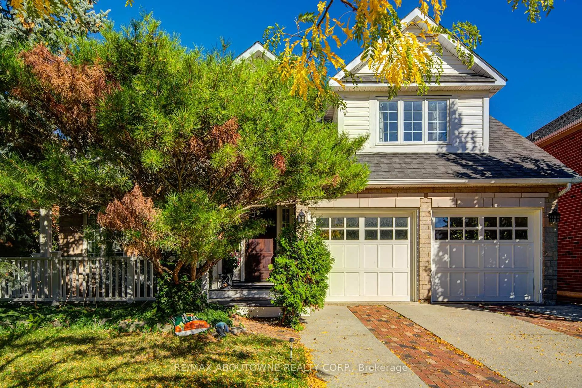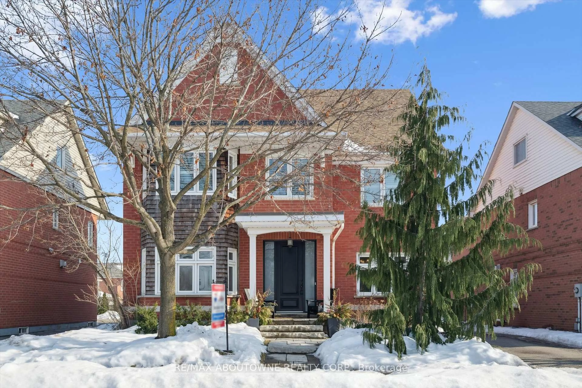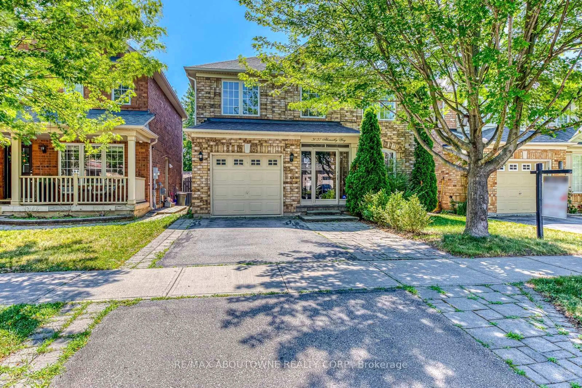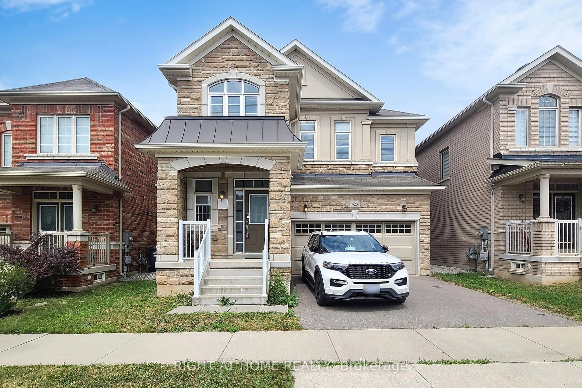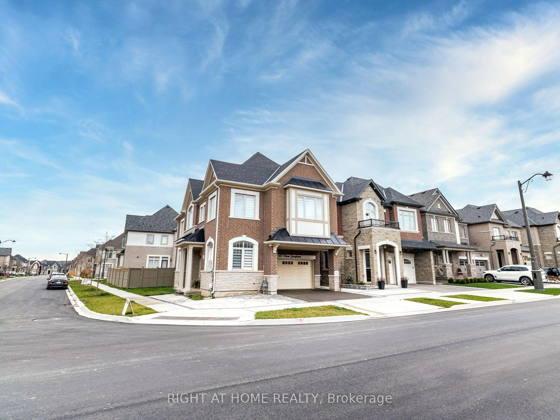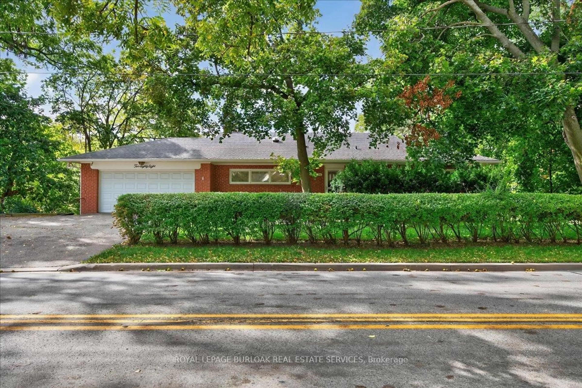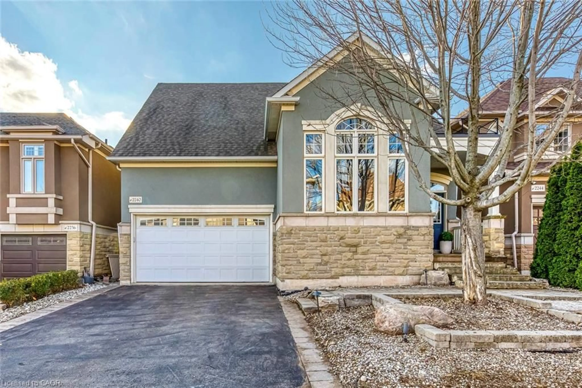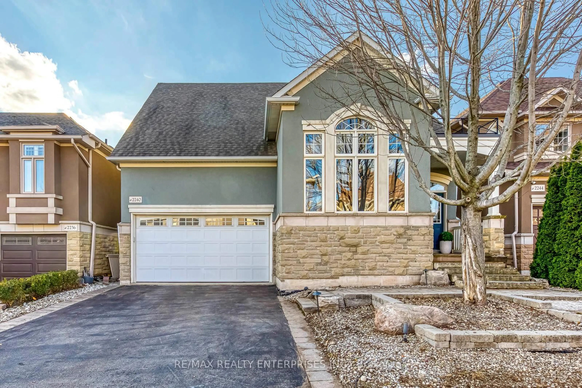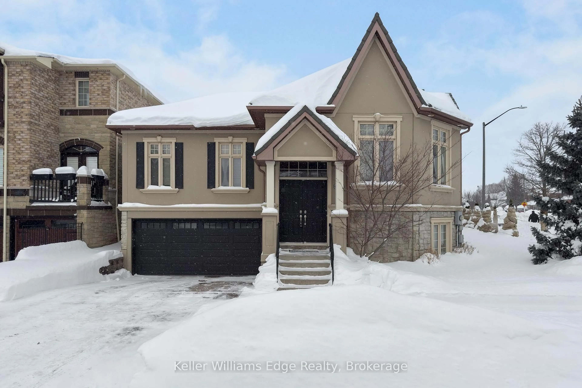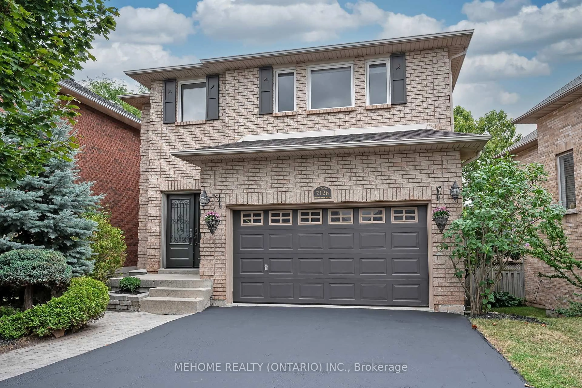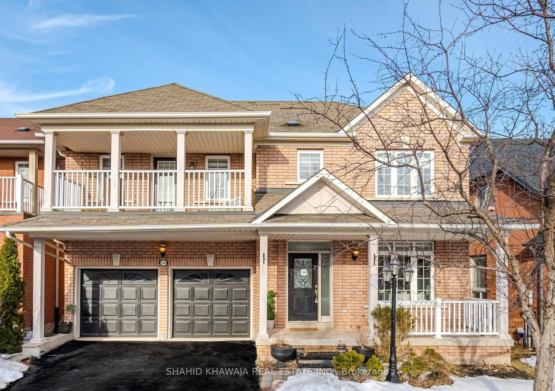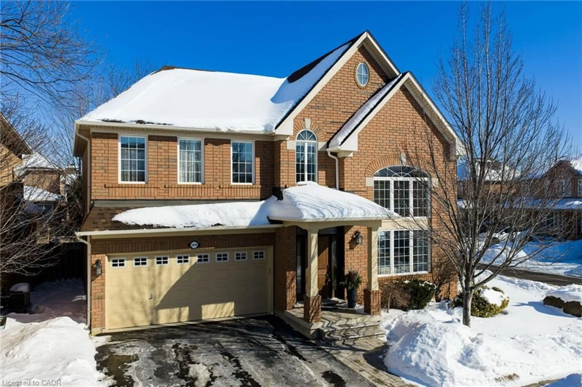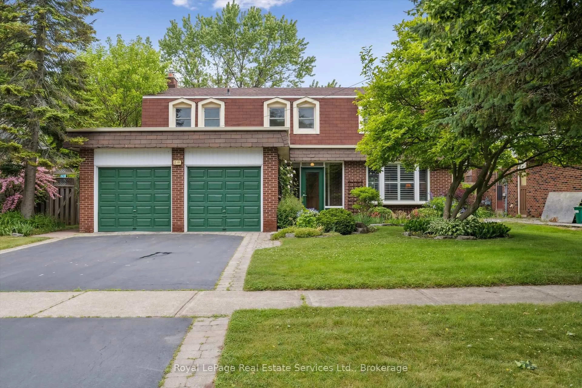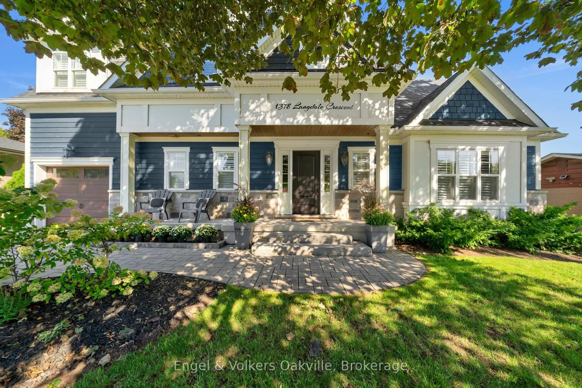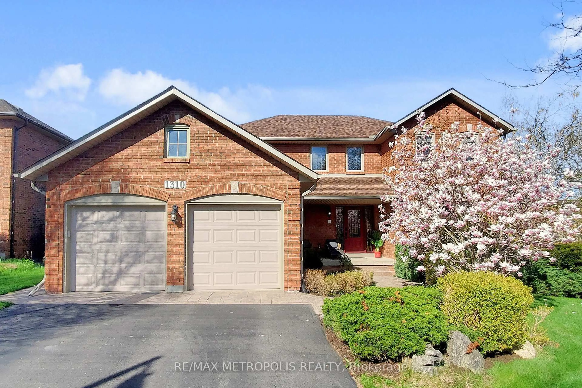Beautifully upgraded family home, ideally located in Oakville's desirable Westmount community and backing onto a serene ravine. Designed with comfort and flexibility in mind, this home features a fully finished walkout basement with a complete in-law suite perfect for extended family or guests. Hardwood flooring runs throughout the main and upper levels, where the formal living and dining rooms are enhanced with pot lights for a warm, welcoming ambiance. The modern kitchen offers stainless steel appliances, granite countertops, a breakfast bar, and a stylish backsplash, flowing seamlessly into a bright family room with a gas fireplace and walkout to a private deck ideal for enjoying the peaceful ravine views and mature trees. Upstairs, the spacious primary bedroom includes a walk-in closet and a spa-like ensuite with a soaker tub and separate shower. Two additional bedrooms share an updated 3-piece bath, while the upper-level laundry adds everyday convenience. The walkout basement boasts its own kitchen area, rec room with fireplace, bedroom, full bath, laundry, and direct access to a fully fenced backyard with a covered stone patio. Located close to top schools, parks, shops, major highways, and amenities, this home combines space, style, and functionality in a family-friendly setting.
Inclusions: Existing fridge, stove, dishwasher, washer/dryer, window coverings & electrical light fixtures.
