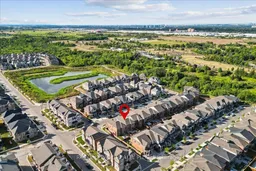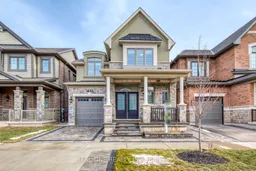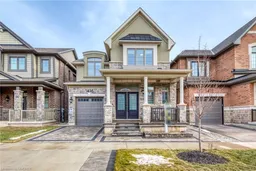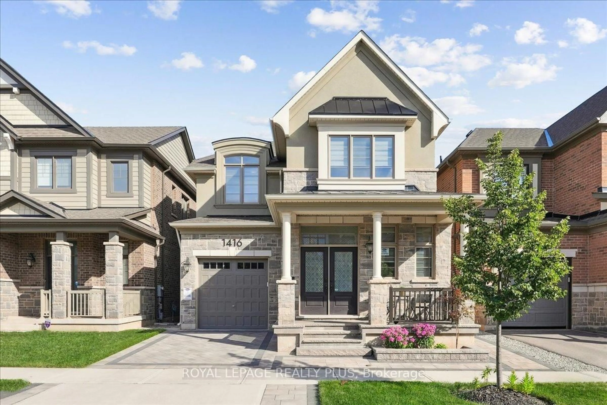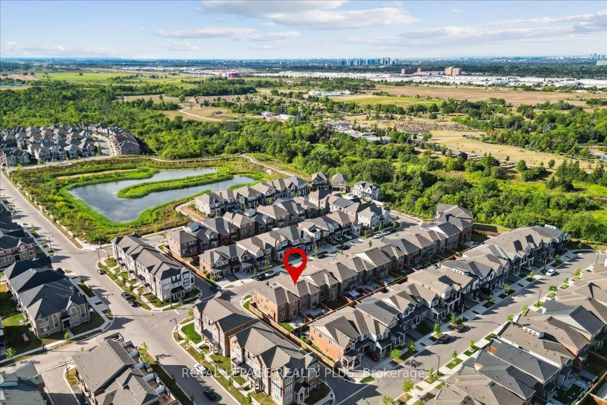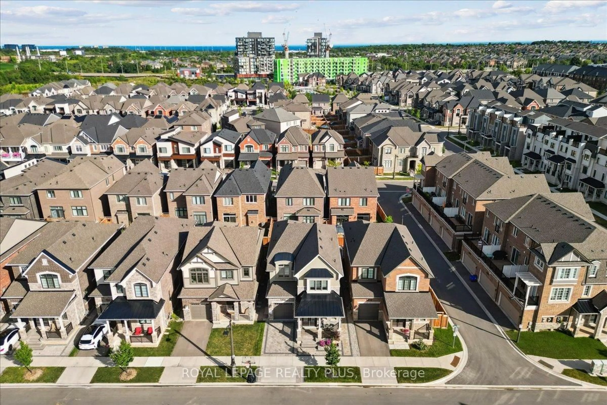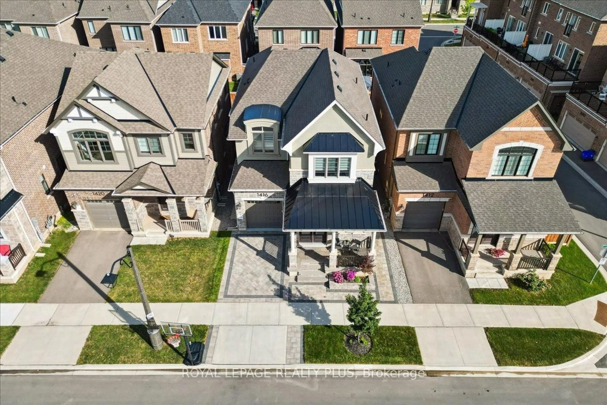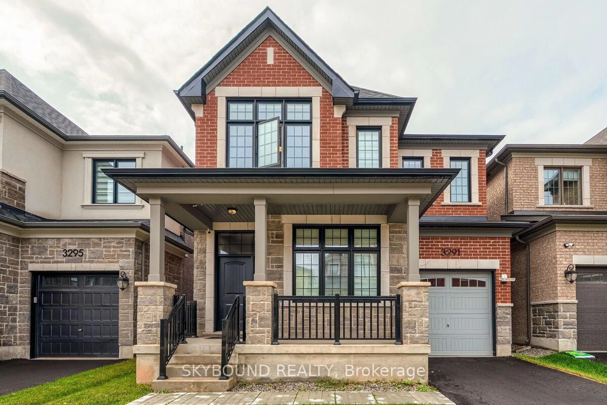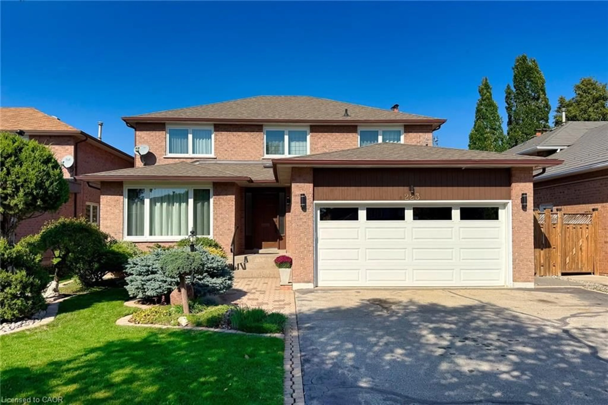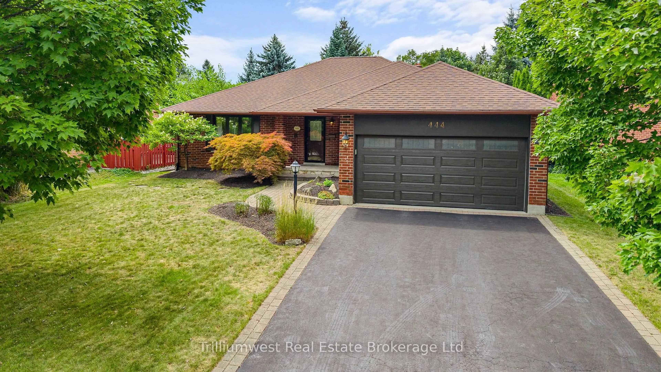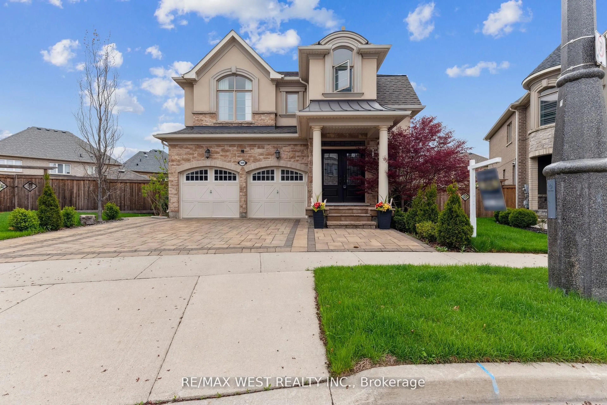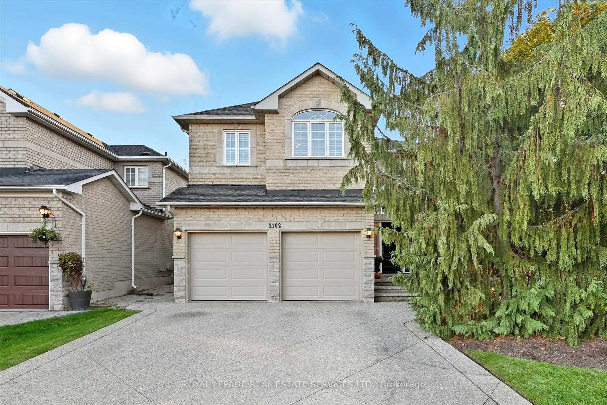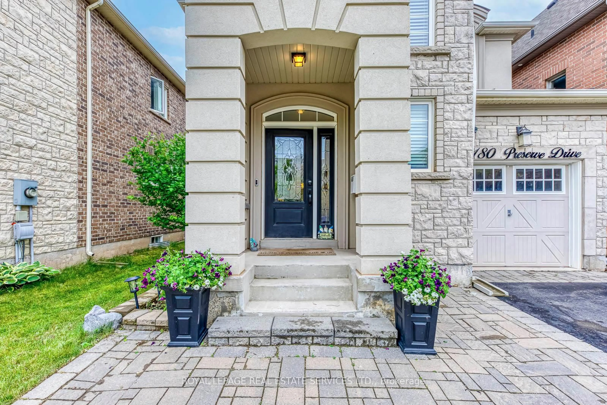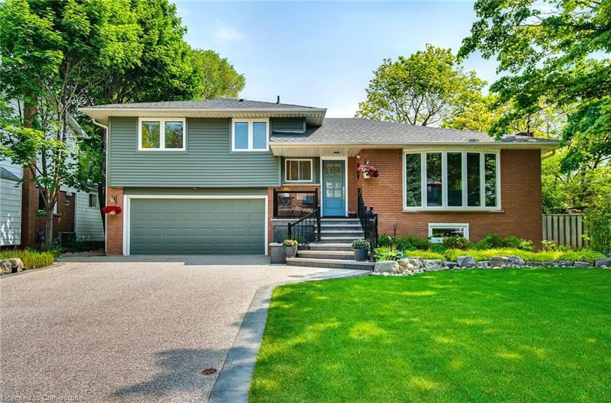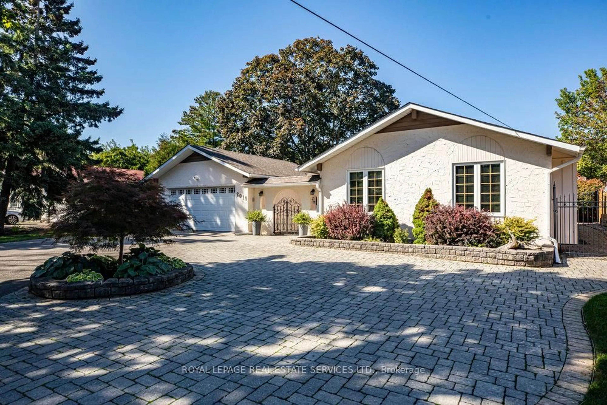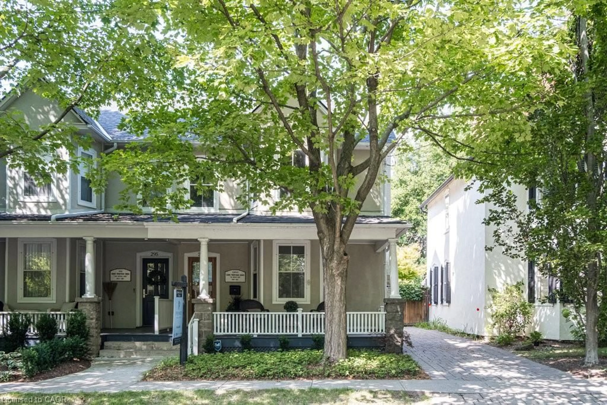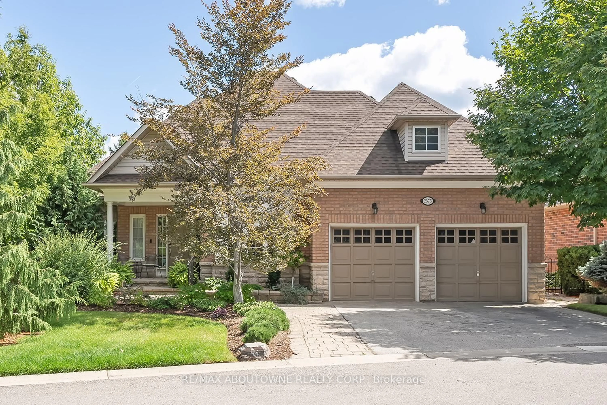1416 Lakeport Cres, Oakville, Ontario L6H 3S1
Contact us about this property
Highlights
Estimated valueThis is the price Wahi expects this property to sell for.
The calculation is powered by our Instant Home Value Estimate, which uses current market and property price trends to estimate your home’s value with a 90% accuracy rate.Not available
Price/Sqft$715/sqft
Monthly cost
Open Calculator
Description
Gorgeous Detached Home 4-Bedroom, 3-Bathroom with lots of upgrades, in Prestigious & Family-Friendly high demand Joshua Meadows neighbourhood of Oakville. Home Built By Mattamy In 2021. Over $150K Spent On Upgrades, check the attached list of upgrades. Great Space for the Family with 2,479 Sq.Ft. of Living Space (as per MPAC) plus a huge size Basement with a bathroom rough-in and ready layout plan! Soaring 10-foot ceiling on main floor, 9' ceiling on second floor and hardwood floors are throughout, no carpet at all, upgraded designer tiles. The Upgraded open concept Kitchen Is the Heart of The Home, Boasting Granite Countertops, Huge size Island with Breakfast bar, Premium Soft-Close Cabinetry, Full Pantry Wall, Designer Backsplash, Bianco Double Sink, & High-end Steel Appliances, Huge Breakfast Area with walkout to Professionally done Backyard Patio! Beautiful Open Concept Great Room Featuring Gas Fireplace & Spacious Dining Room Plus a Convenient decent size Main Floor Den/Office. There are custom window zebra blinds throughout the house. Every closet in the house has been customized with stylish organizers. 4 Good-Sized Bedrooms with organizers in closets, 3pc Main Bathroom. Generous Primary Bedroom Boasting W/I Closet with organizers & Classy Spa Style 5pc Ensuite with Double Vanity, Soaker Tub & Separate Glass Shower. Convenient Laundry on the 2nd Level thoughtfully planned out with custom cabinetry, quartz countertop & additional storage. Direct access from garage to main hallway, an elegantly placed mudroom with closet and built in custom cabinet pantry wall. The exterior showcases beautiful stonework, Double Door entrance, Professionally done Front Porch with stone, Fully Interlocked Driveway, Backyard and side Walkway. Gas line for BBQ in backyard & designer landscaping with built-in garden and river stone ! Located Minutes From Top-Rated Schools, Hospital, Scenic Trails, Shopping, GO transit, Rec Centre, Restaurants, Amenities & Major Highways QEW & 403.
Property Details
Interior
Features
Main Floor
Breakfast
3.48 x 2.74Ceramic Floor / W/O To Patio / Open Concept
Great Rm
4.57 x 4.26hardwood floor / Gas Fireplace / Coffered Ceiling
Dining
4.26 x 3.04hardwood floor / Coffered Ceiling / Large Window
Office
2.74 x 2.43hardwood floor / Large Window / Open Concept
Exterior
Features
Parking
Garage spaces 1
Garage type Attached
Other parking spaces 1
Total parking spaces 2
Property History
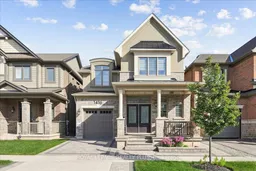 50
50