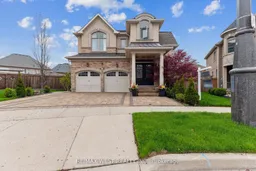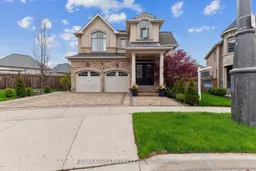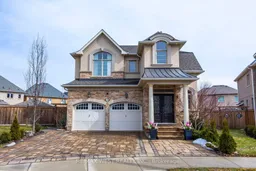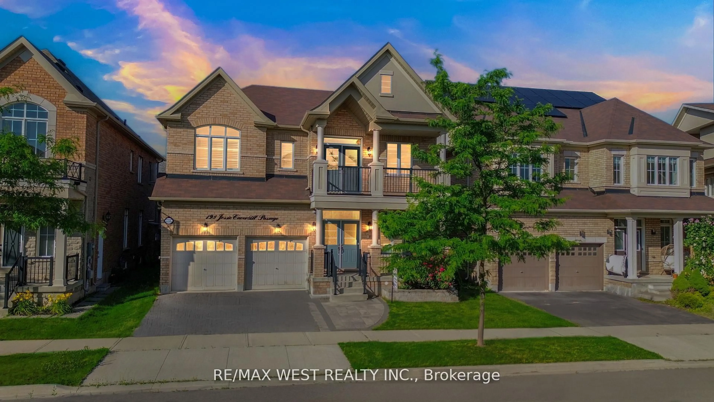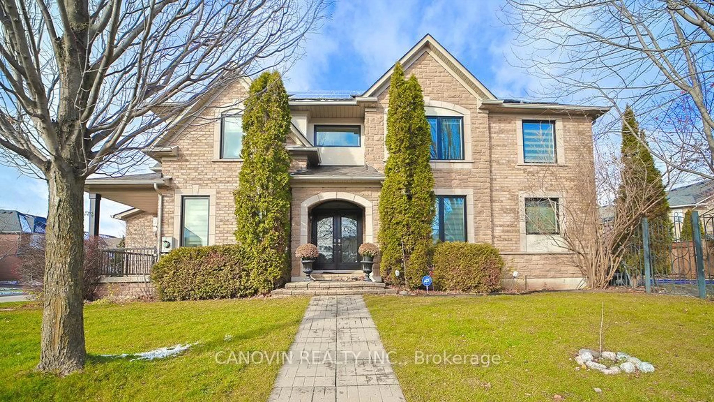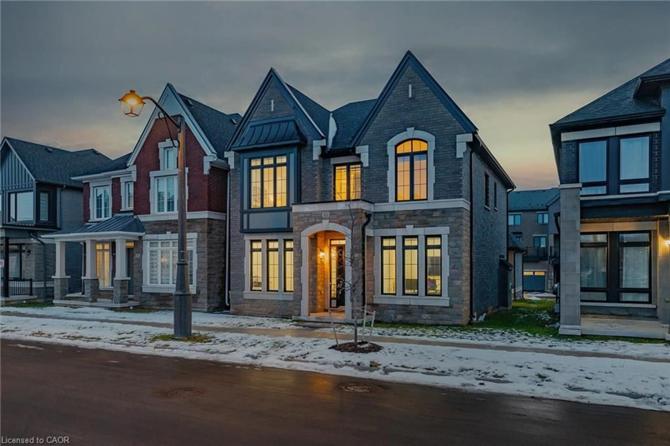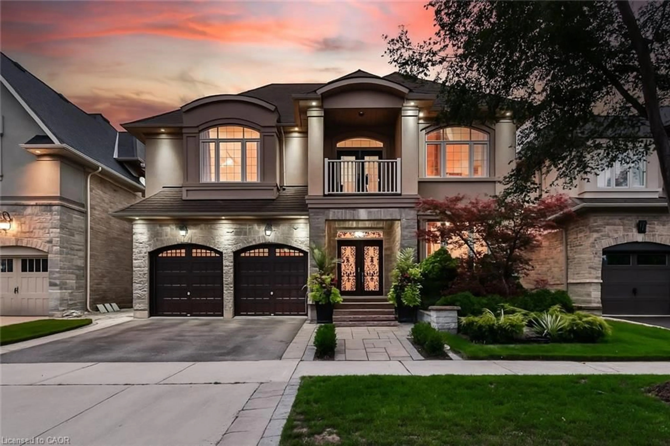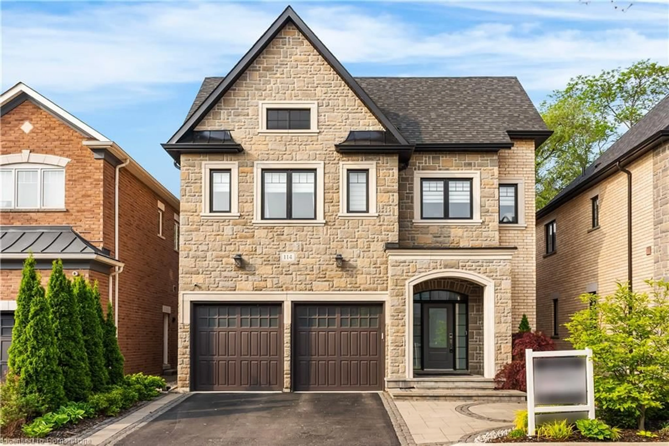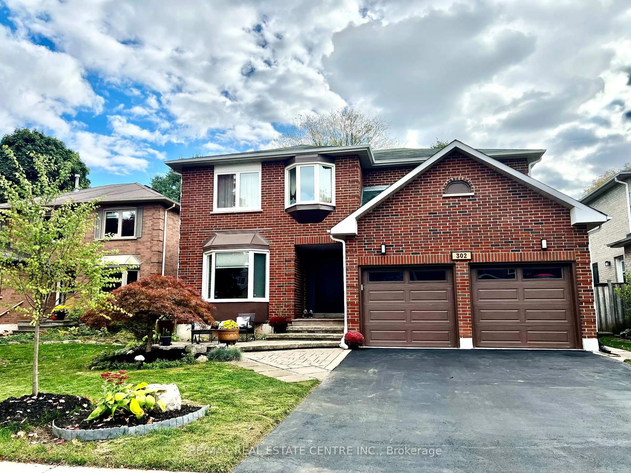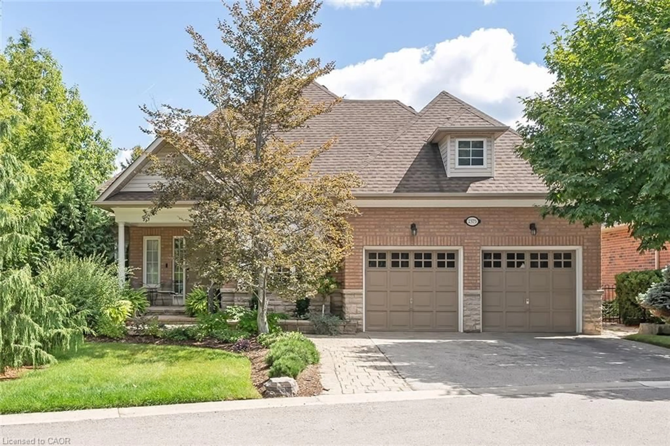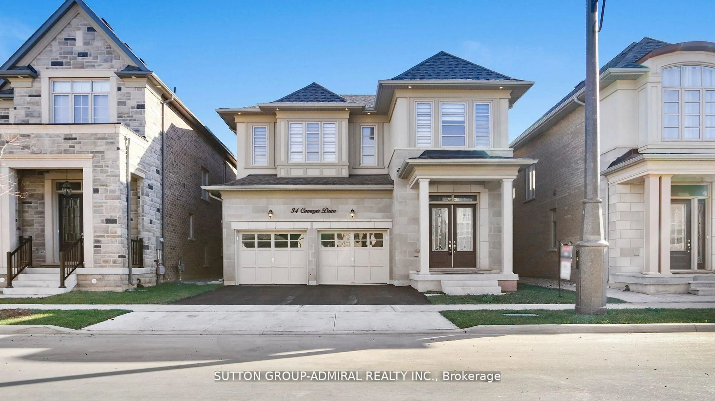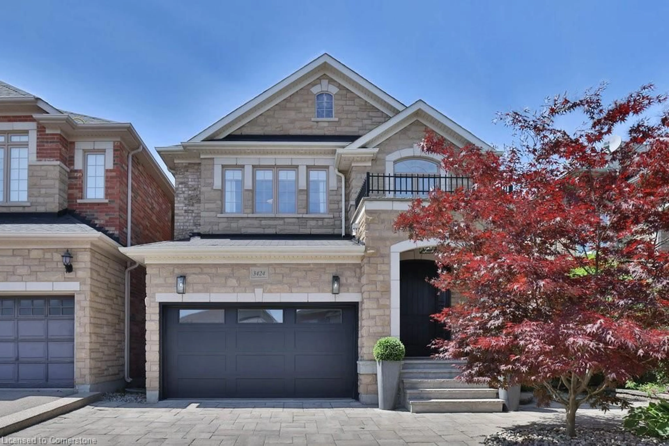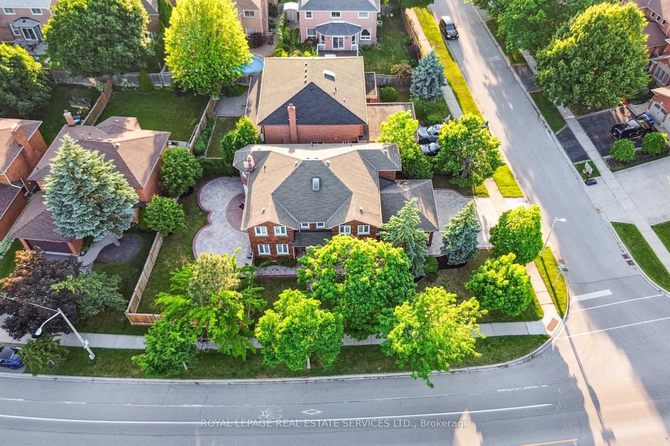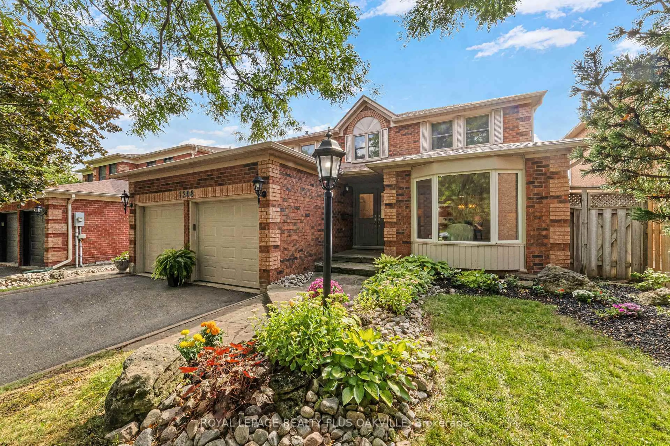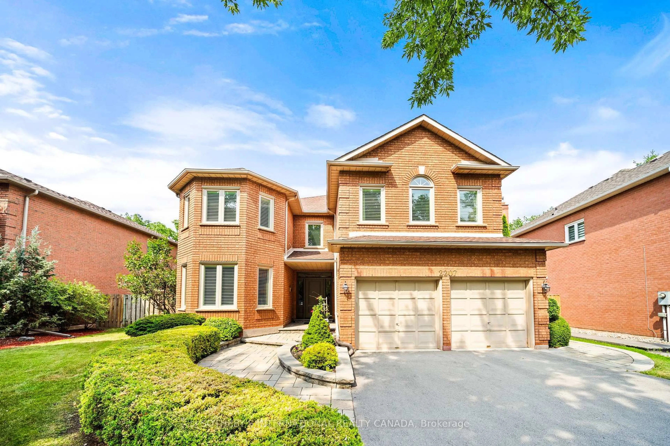Luxury Living in Prestigious Oakville! Welcome to this stunning executive residence, nestled on a premium pie-shaped lot in one of Oakville's most sought-after communities. Meticulously landscaped featuring elegant stone interlock walkways, a wide driveway, and an expansive backyard that stretches over 70 feet across the rear! Enjoy unforgettable outdoor living with a custom stone patio, cozy built-in fire pit, and plenty of space to entertain. Step through the grand double doors into a spacious, sunlit foyer that sets the tone for the rest of the home. Soaring 9-foot ceilings, and rich hardwood floors throughout! Chef's kitchen showcasing a large central island, granite countertops, a walk-in pantry, and top-of-the-line Monogram stainless steel appliances. Bright breakfast area with walkout to the backyard. Upstairs, you'll find hardwood flooring throughout and four generous bedrooms. The luxurious primary suite offers a 5-piece ensuite, an expansive walk-in closet with custom built-ins, plus an additional built-in wardrobe. The second bedroom features a vaulted ceiling, 4-piece ensuite, and walk-in closet, while the third bedroom includes a charming built-in reading nook and its own 3-piece ensuite. A spacious fourth bedroom is perfect for guests or a growing family. Convenient second-floor laundry room with built-in cabinetry and a stone countertop! Professionally finished basement with oversized windows flood the space with natural light. It includes an open-concept recreation area with custom built-ins, a sleek kitchen with a built-in bar, a private office/den, ample storage, and an upgraded cold room/cantina. Ideally located near Glen Abbey Golf Club, top-rated schools, scenic trails and parks, all major amenities, and quick access to highways!
Inclusions: All High End Stainless Steel Kitchen Appliances: Monogram Built In Wall Oven, Monogram Built in Microwave, Monogram 5 Burner Gas Cooktop, Samsung French Door Refrigerator, Hood Fan. Stainless Steel Samsung Fridge in Basement. Samsung Front Load Washer and Dryer. Built in Cabinetry. All Electric Light Fixtures. Central Vacuum and Attachments. All Bathroom Mirrors. TV's and Brackets in Living Room & Basement. Garage Door Opener and Remote. All Blinds/Window Coverings.
