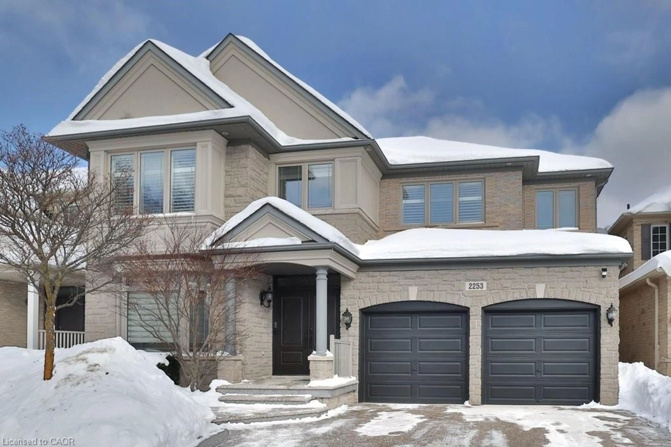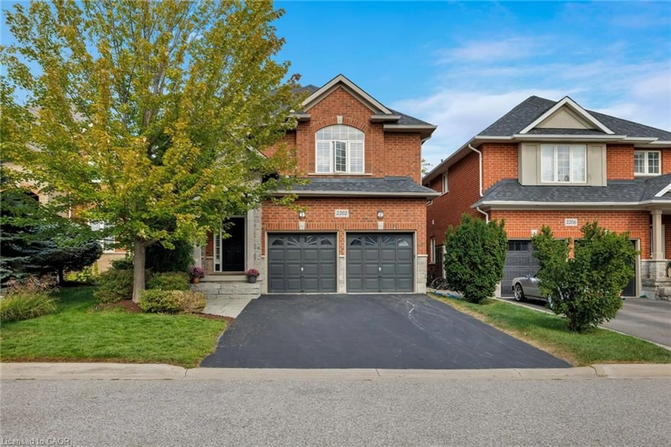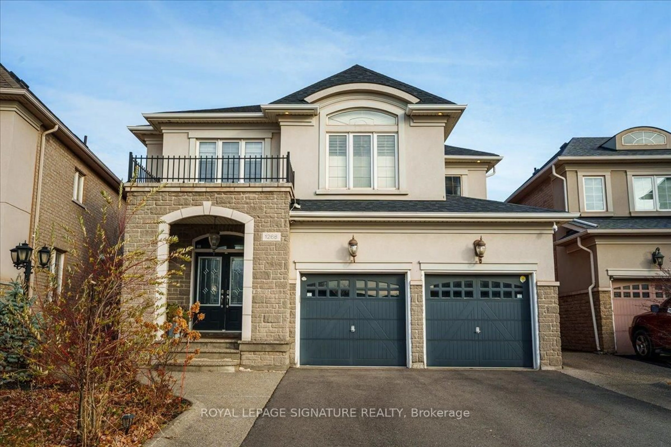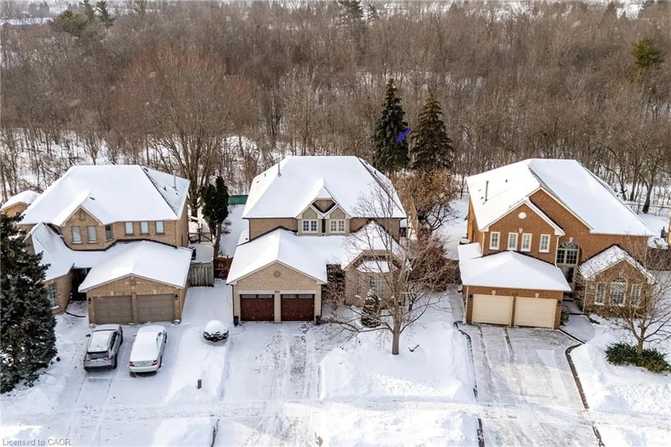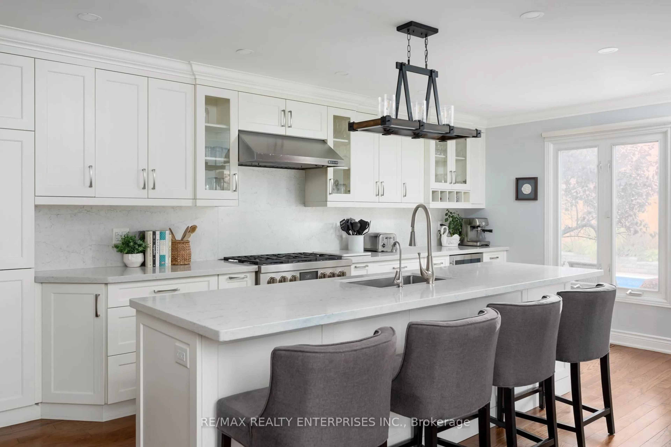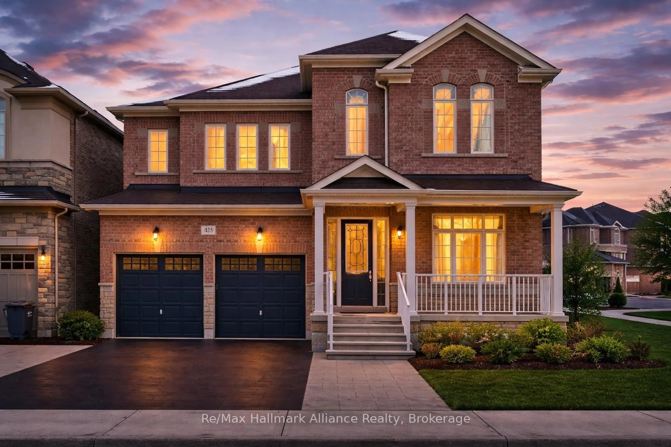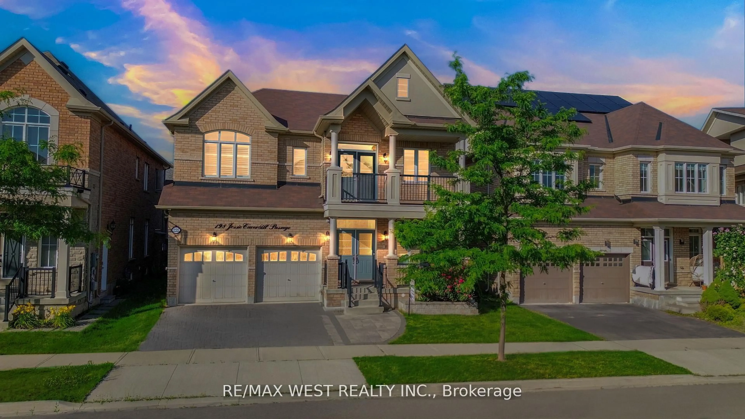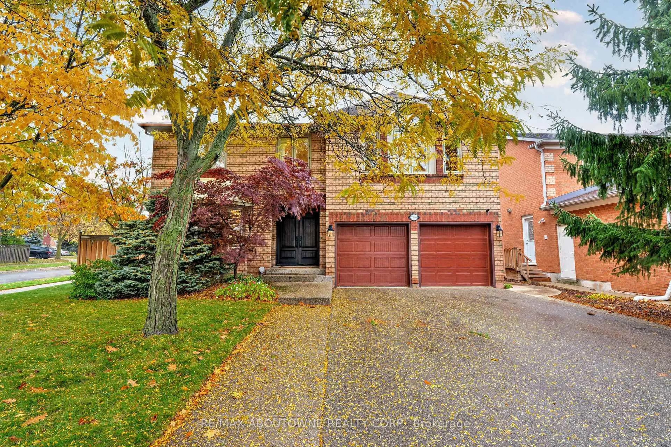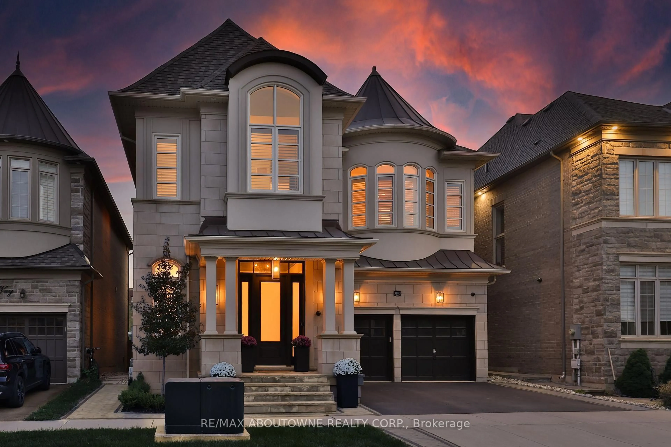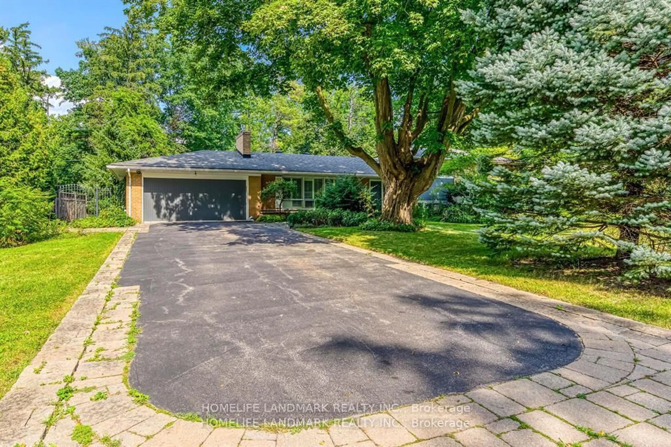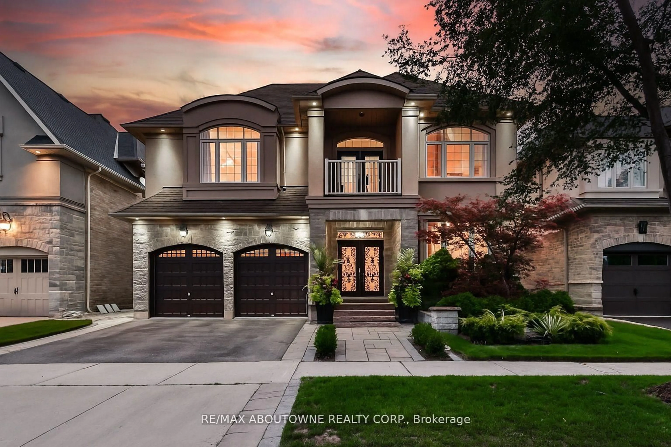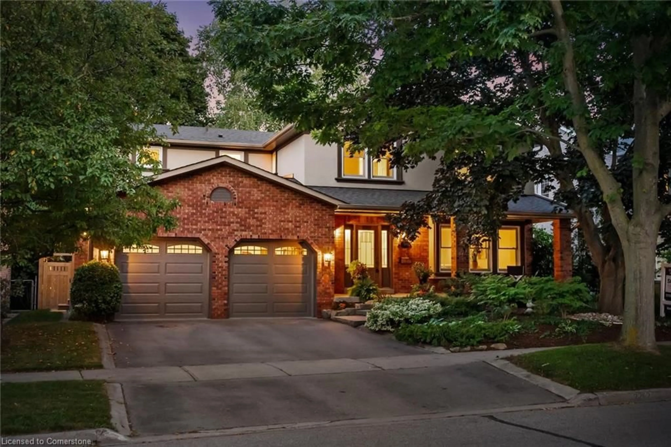Perfectly nestled in the family-friendly River Oaks community, this beautifully updated & meticulously maintained 5 bedroom home sits on a picturesque ravine lot backing onto Oakridge Park. Upon entry, you immediately feel a serene sense of home and comfort with over 5,000 sqft of living space. Elegant hardwood flooring, crown moulding, california shutters & pot lighting can be found throughout. The heart of the home is a chefs kitchen, thoughtfully crafted w/stainless appliances, exquisite custom cabinetry, quartz countertops, tile backsplash, large island & breakfast area. The main floor includes an office ideal for working from home & spacious family room w/cozy gas fireplace for relaxed gatherings. For more formal occasions, the living & dining room provide the perfect setting to entertain. On the spacious upper level, you will find 5 generously sized bedrooms, 2 w/ensuites & w/i closets. The tranquil primary includes a w/i closet & spa-like 4pc ensuite w/soaker tub, glass enclosed walk-in rain shower & water closet. The 2nd bedroom features a w/i closet & 3pc ensuite bath. 3 additional bedrooms can be found on this level each w/spacious closets. The upper level provides both space & privacy between bedrooms & is ideal for comfortable family living. Once you reach the lower level, an abundance of recreation space awaits. Entertain & enjoy time w/friends at the wet bar that includes a bar sink & beverage cooler. A 6th bedroom with w/i closet can be found here. Enjoy additional living areas w/exercise room, 3pc bath, & storage rooms. The fully finished basement includes a separate entrance w/potential for an independent suite. Enjoy summers at home in your beautifully landscaped backyard w/an inground pool perfect for those hot summer days. The sunny backyard backs onto a ravine & is fully fenced making it a safe place for the kids to play. Located nearby Oakvilles top schools, trails, parks, & amenities this home presents the perfect opportunity for your family.
Inclusions: refrigerator, range, hood fan, dishwasher, b/i microwave, microwave, washer & dryer, bar fridge, garden shed, pool equipment, all electrical light fixtures, all bathroom mirrors, all window coverings & blinds, central vac & equipment, HVAC & equipment. See schedule C for full list of inclusions.
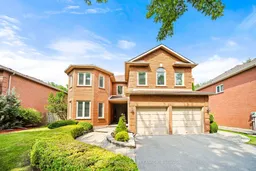 50
50

