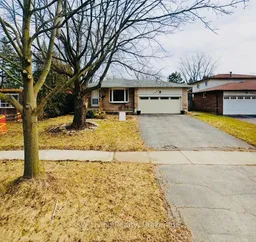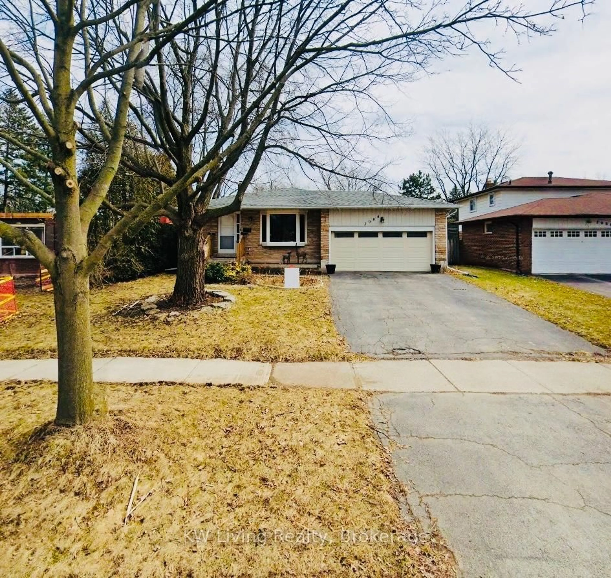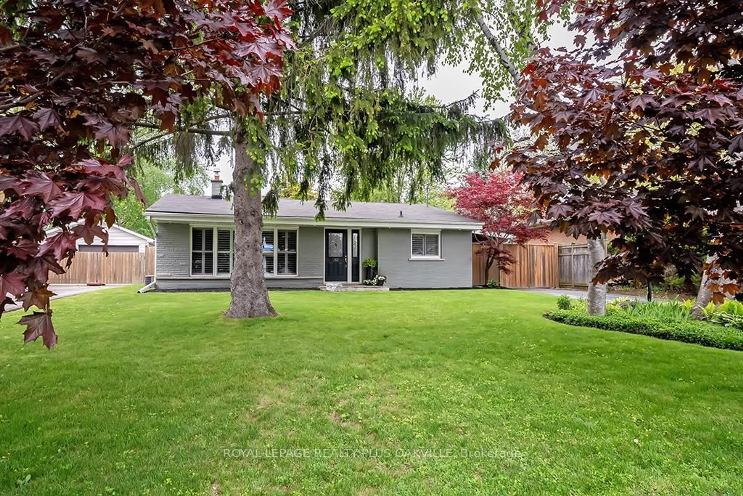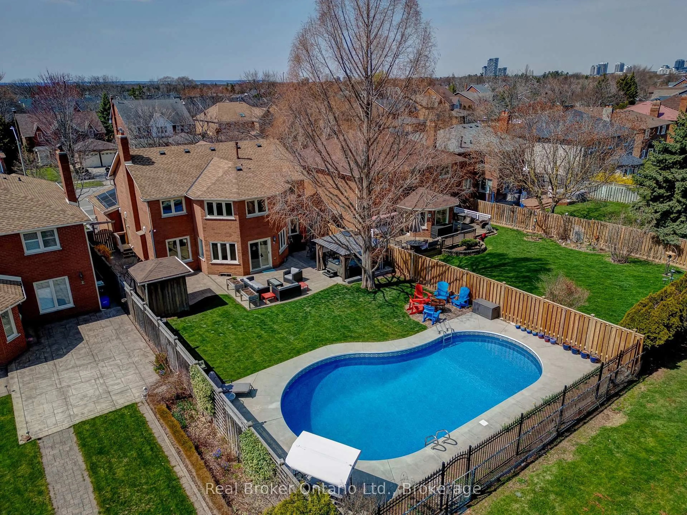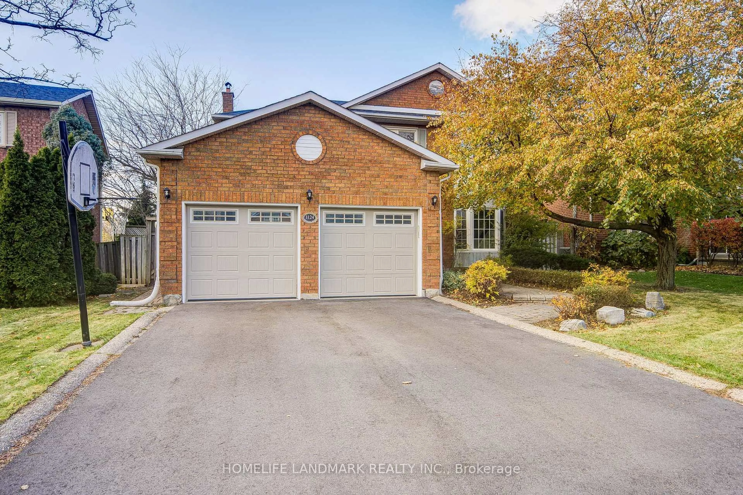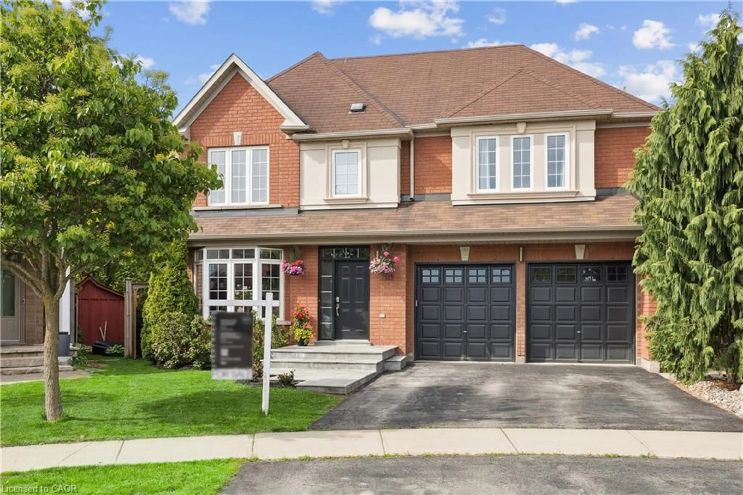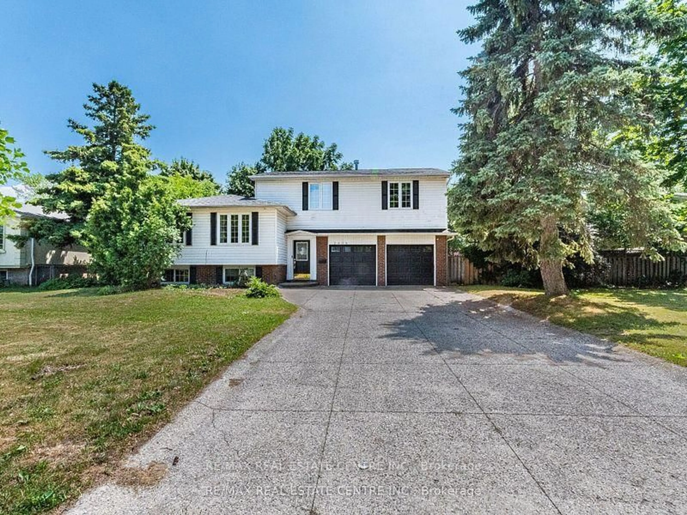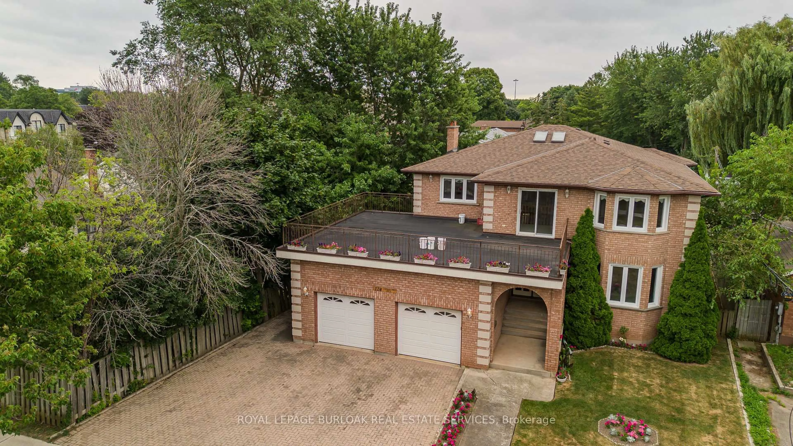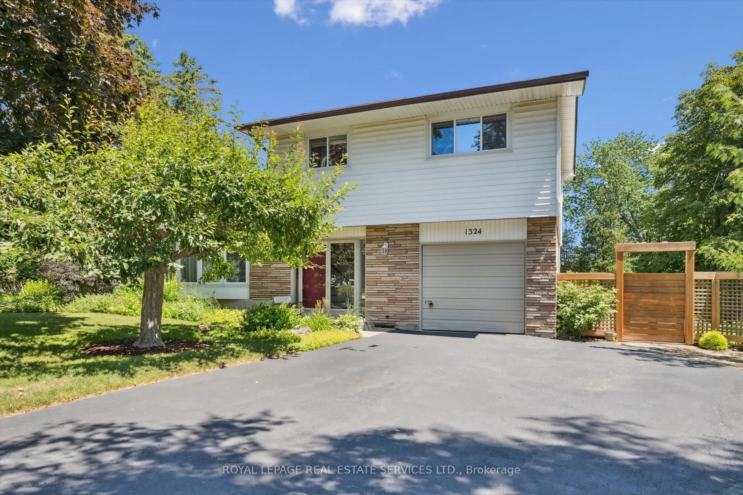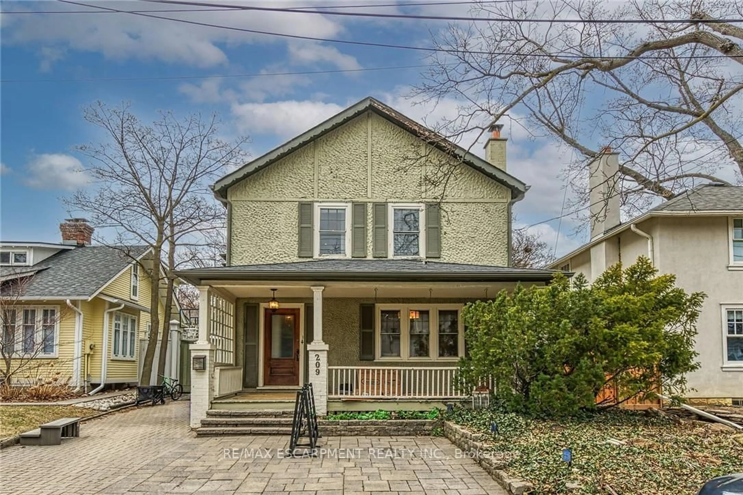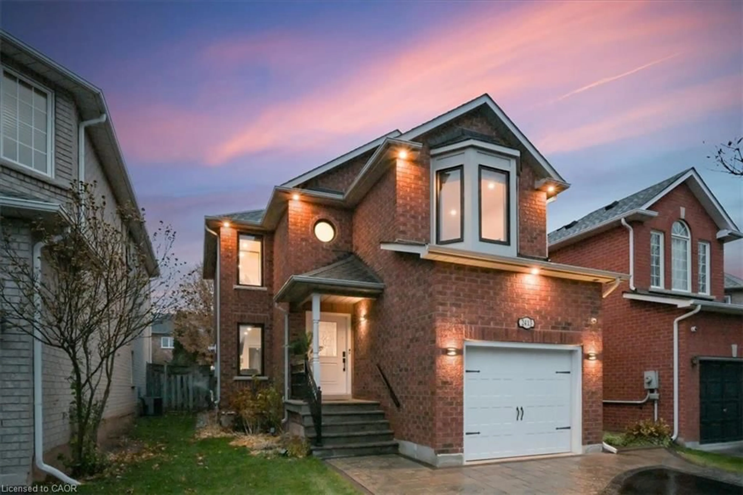2084 Thornlea Dr, Oakville, Ontario L6L 1K6
Contact us about this property
Highlights
Estimated valueThis is the price Wahi expects this property to sell for.
The calculation is powered by our Instant Home Value Estimate, which uses current market and property price trends to estimate your home’s value with a 90% accuracy rate.Not available
Price/Sqft$816/sqft
Monthly cost
Open Calculator
Description
Situated on a large, private lot backing onto Lakeshore Road, this beautiful 4-level back split home offers incredible potential in one of Oakville's most sought-after communities. Featuring 4 bedrooms, 2 full bathrooms, and two separate walk-outs to backyard and a 450 sq.ft. private deck and BBQ area, this home is perfect for entertaining or relaxing in your own backyard oasis. Spacious layout with custom patio doors, a bright family room with wood custom burning fireplace and walkout to the backyard, and a kitchen with skylights. Finished basement includes a versatile rec/media room and dedicated laundry area. Located within walking distance to the lake, marina, parks, and shops, this home is surrounded by numerous custom-built properties - offering great potential for investors or builders. Whether you're looking to take over the existing tenancy or build your dream home, this property is full of possibilities. Don't miss your chance to own in prestigious Bronte Village!
Property Details
Interior
Features
2nd Floor
Br
3.42 x 2.79Bathroom
0.0 x 0.0Br
3.78 x 3.53Br
3.37 x 2.74Exterior
Features
Parking
Garage spaces 2
Garage type Attached
Other parking spaces 4
Total parking spaces 6
Property History
 24
24