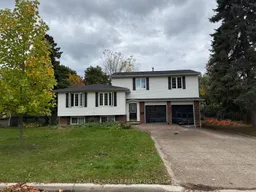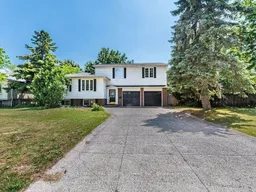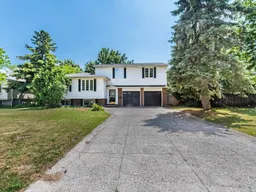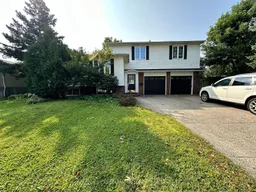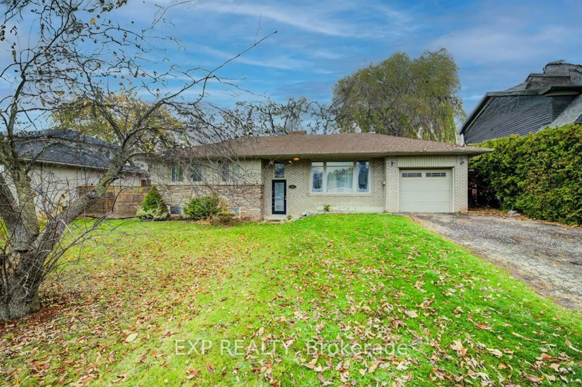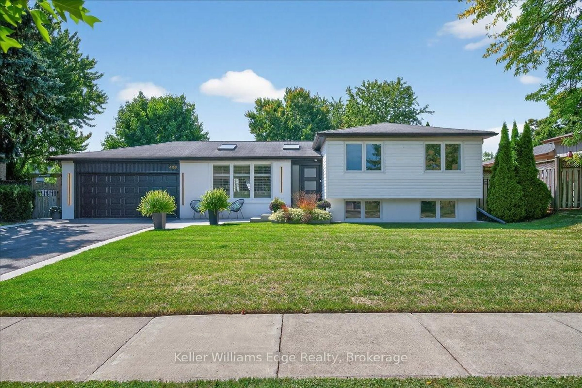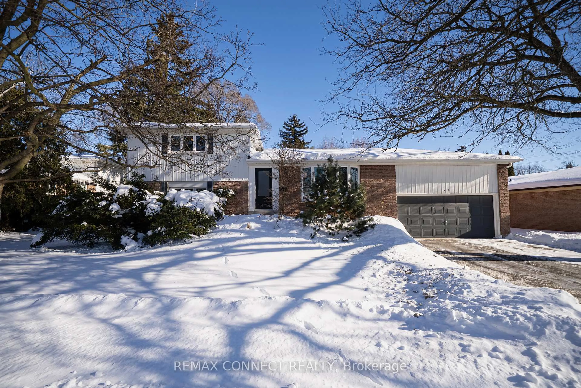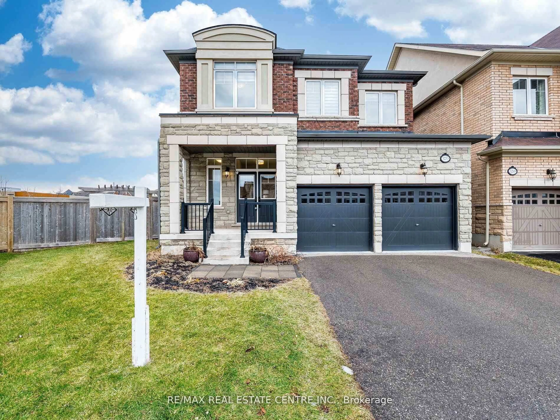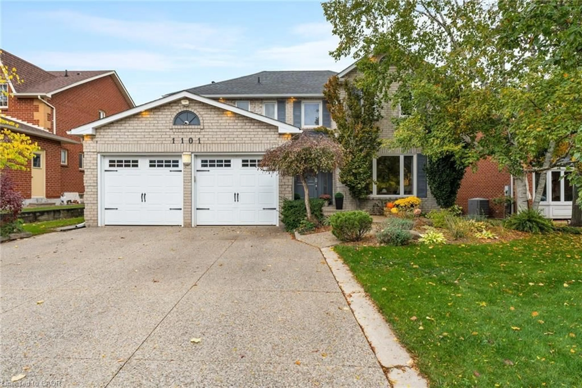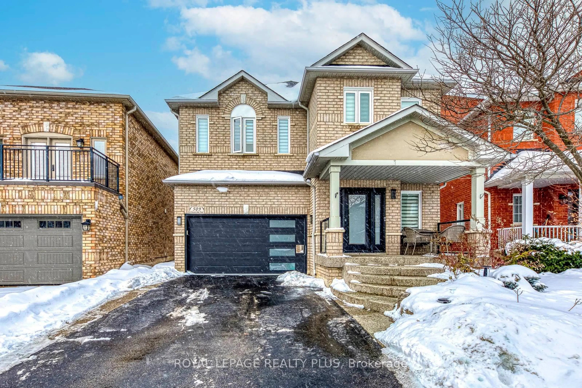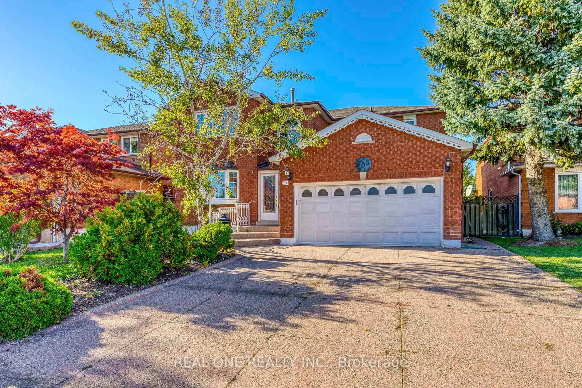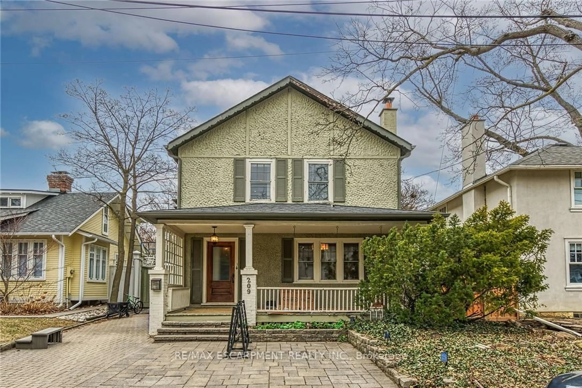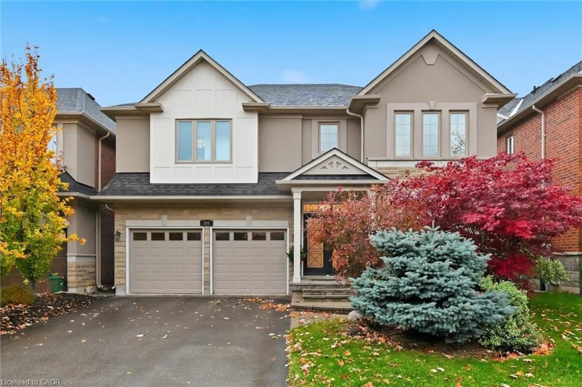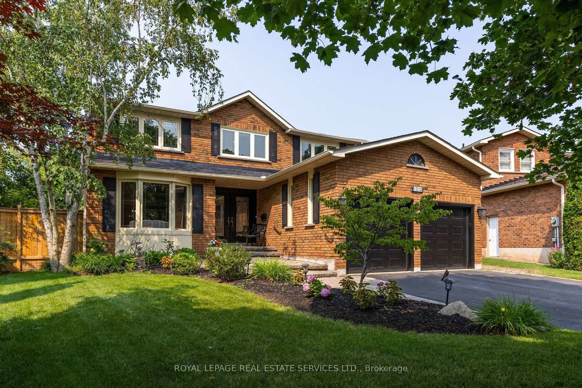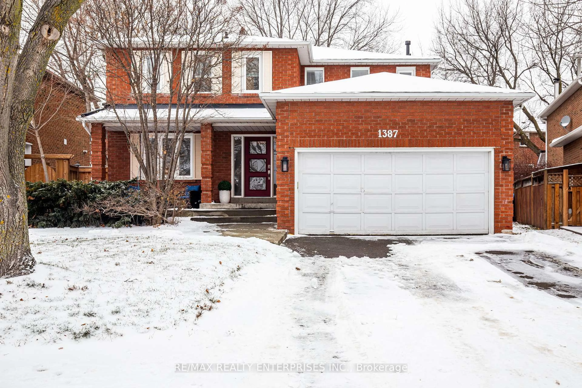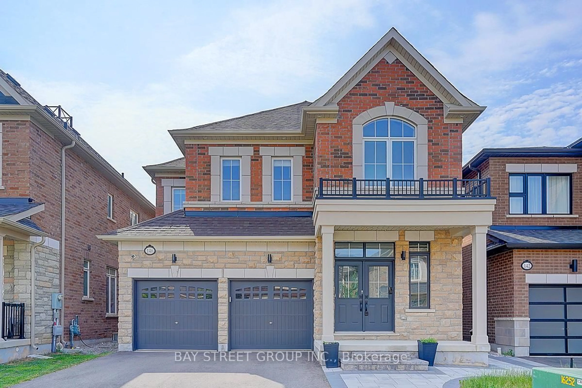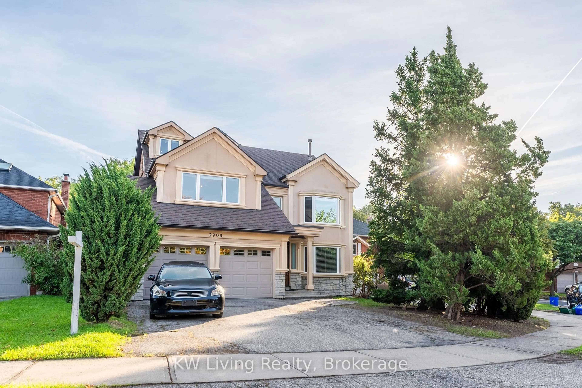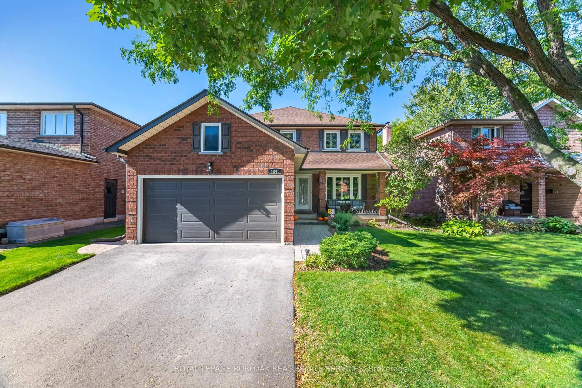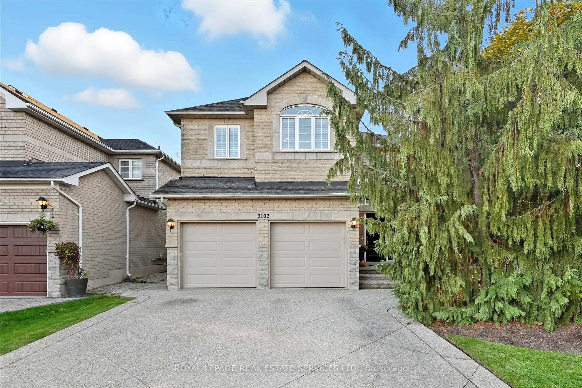<<< Absolutely Gorgeous! Don't Miss Out this great opportunity >>> Beautifully Renovated Home in Desirable South West Oakville>>> Over-Sized Lot! 110 ft x 114 ft. Living Space approx. 2,500 sq.ft. Lots of Great Potential, This Large Side-Split home is situated on a very quiet street in the sought after West Oakville community. Top-rated School. Very Functional Floor Plan with 4 bedrooms + 2 bedrooms & 3 Baths, Inside Access to Garage <<< Primary Bedrooms features Ensuite bath, Sitting Area or Office. Lots of Privacy>>> Great for Extended Family. Open Concept Layout, Great Living Rm with Large Windows O/L Front Yard. Modern Kitchen with Lots of Cabinet & Oversized Island. << Double Garage & Large Driveway, Can park 8 cars in total. Fantastic location! Steps to Lake, Old Oakville & All Amenities.
Inclusions: <<< Electrical Light Fixtures, Window Coverings, SS Fridge, Stove, B/I Dishwasher, Clothes Washer & Dryer, Central Air-Conditioning, Roof 2022, Garage Door Opener With Remote. Basement Appliances: Fridge, Stove, Clothes Washer & Dryer, (Deck, Inground Pool with Equipment sold in "as is" condition).
