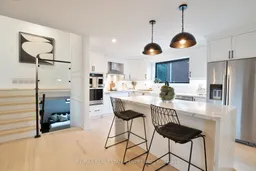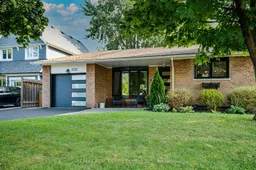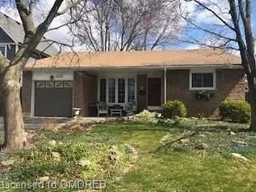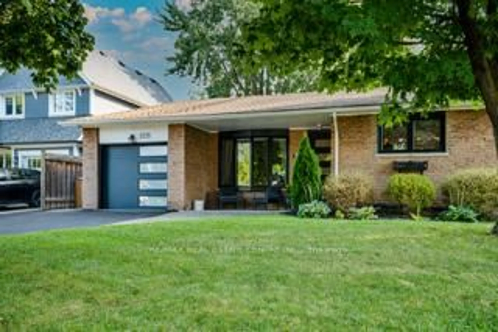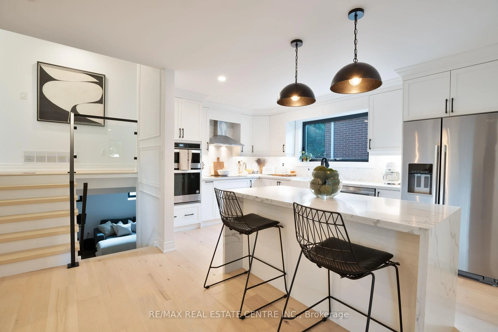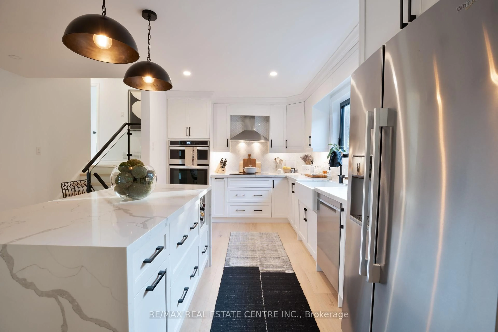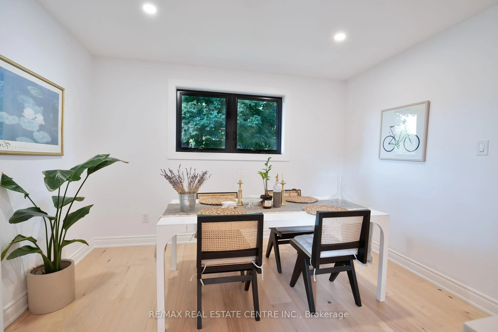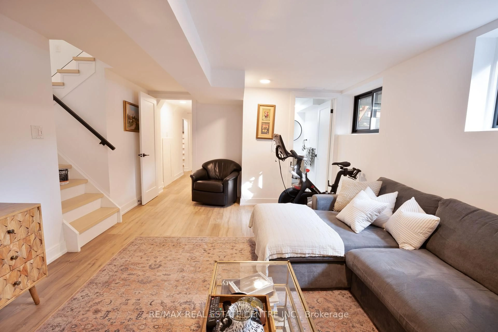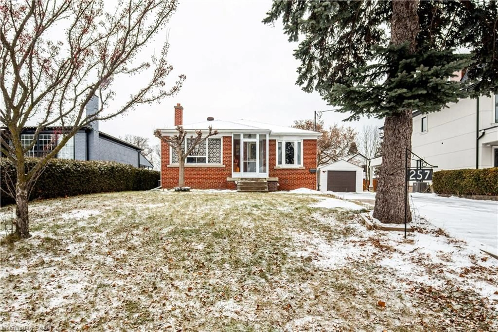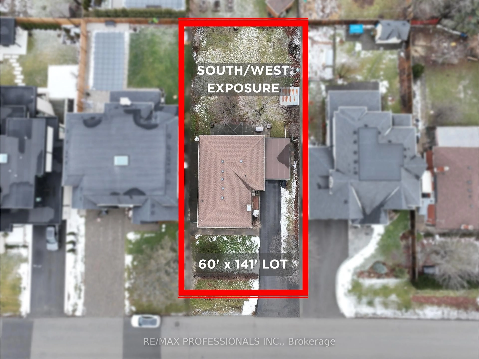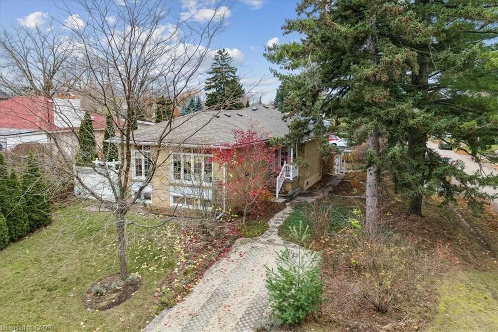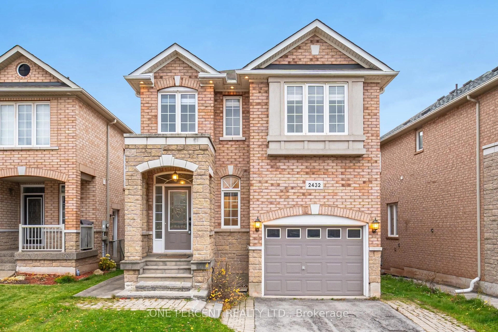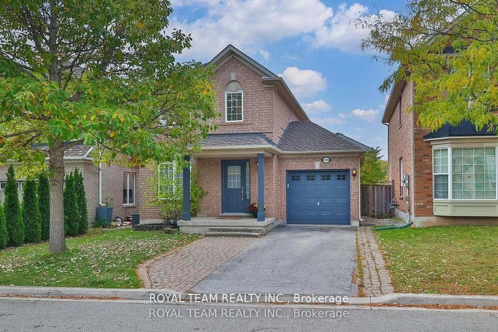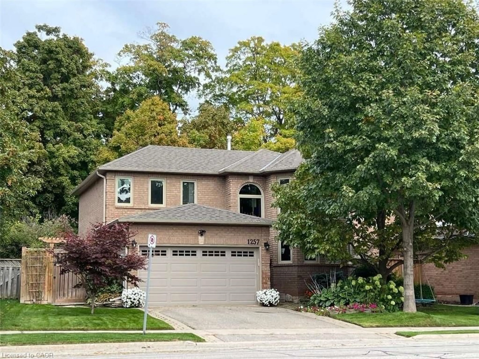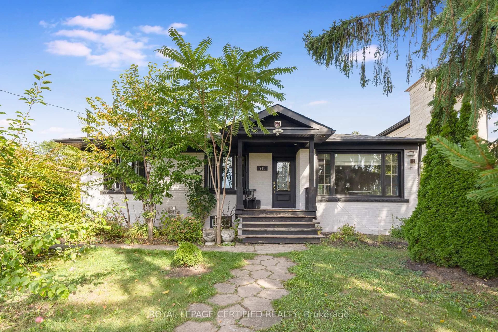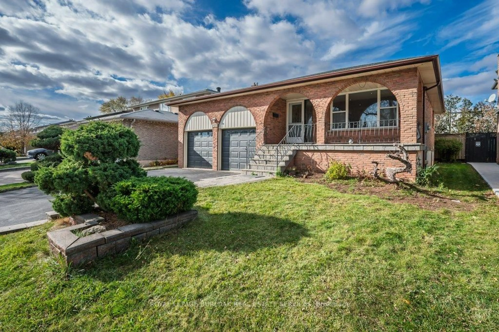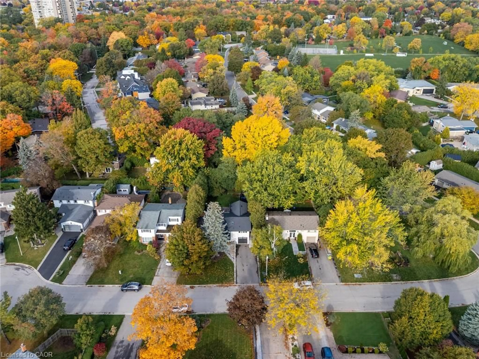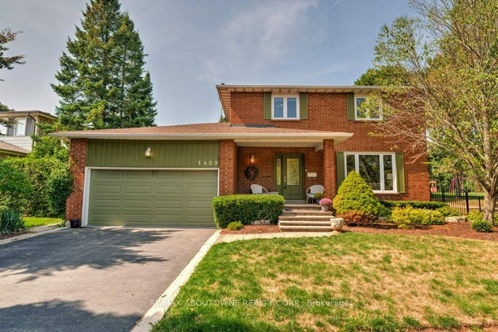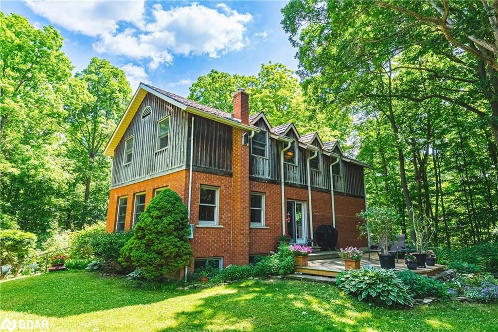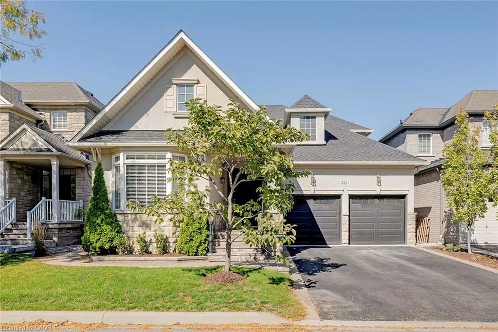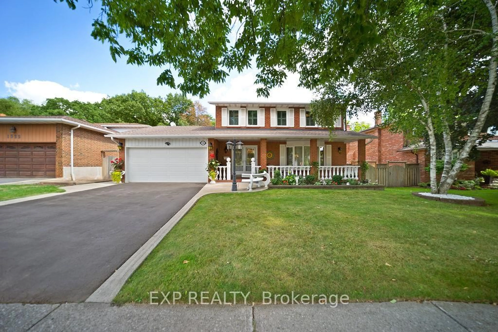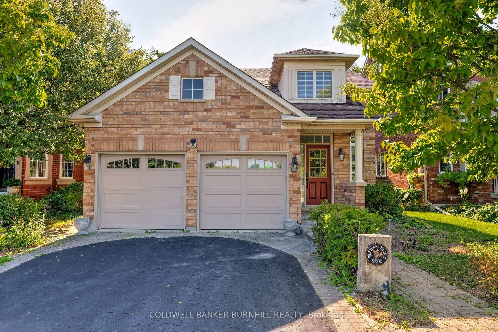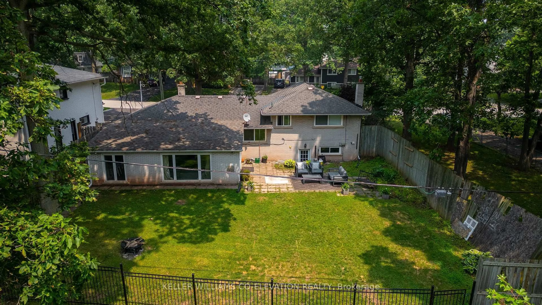2221 Wyandotte Dr, Oakville, Ontario L6L 2T4
Contact us about this property
Highlights
Estimated valueThis is the price Wahi expects this property to sell for.
The calculation is powered by our Instant Home Value Estimate, which uses current market and property price trends to estimate your home’s value with a 90% accuracy rate.Not available
Price/Sqft$1,071/sqft
Monthly cost
Open Calculator
Description
Welcome to 2221 Wyandotte Drive in the heart of Bronte, Oakville, ON. As you enter this spacious, updated 3+1 bedroom, 2 bathroom home, you are immediately having a feeling of serenity and calm With a beautifully updated kitchen, engineered hardwood on the upper main levels and finished lower level, you have all the space here that you will need. Situated in the centre of the community, walking distance to elementary schools, a private tennis club, playground tracks and many other amenities, this detached back split is a walker's paradise! The upper level features 3+1 bedrooms, one of which can function as a perfect home office with a view of the pool, as well as a 4-pc bath. On the main level you will find a grand kitchen and dining area with a large waterfall granite island, and large-sized family room. There are many options within this home which can be catered to your needs. Nature lovers will appreciate the hydrangeas' and flowers that surround the large in-ground pool in this very private backyard.
Property Details
Interior
Features
Exterior
Features
Parking
Garage spaces 1
Garage type Attached
Other parking spaces 2
Total parking spaces 3
Property History
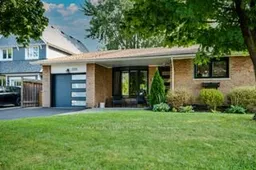 21
21