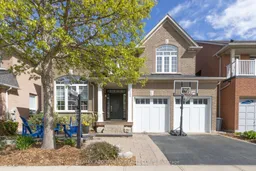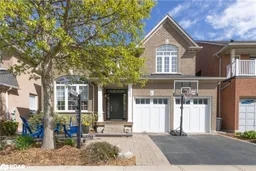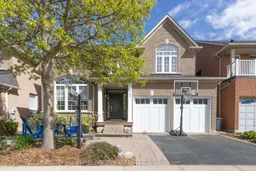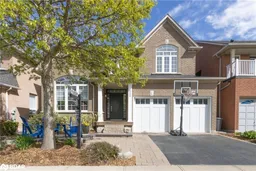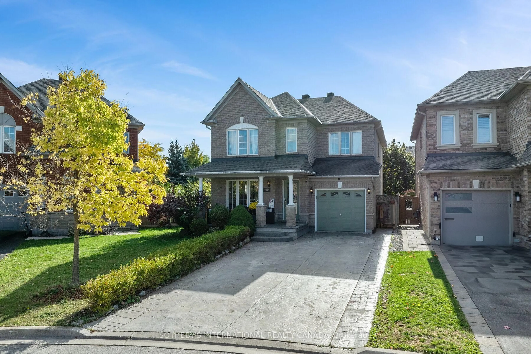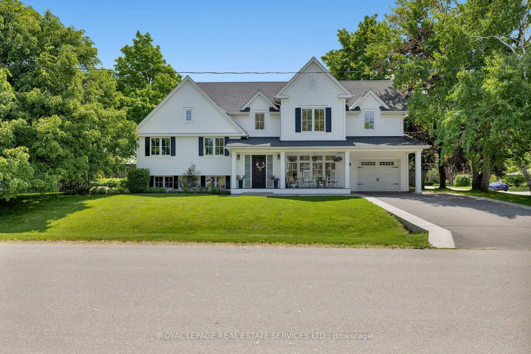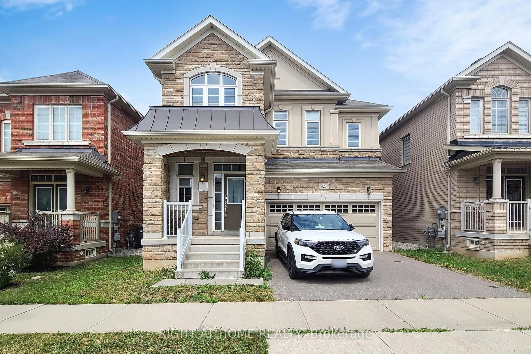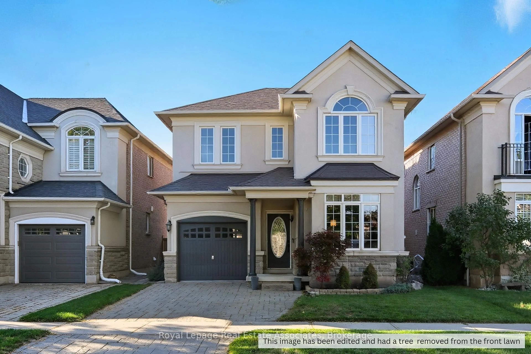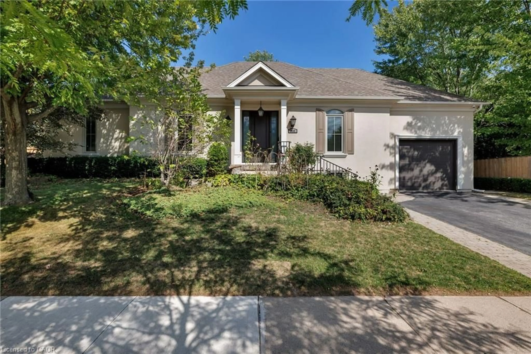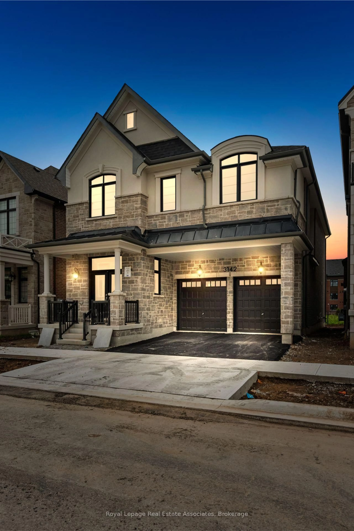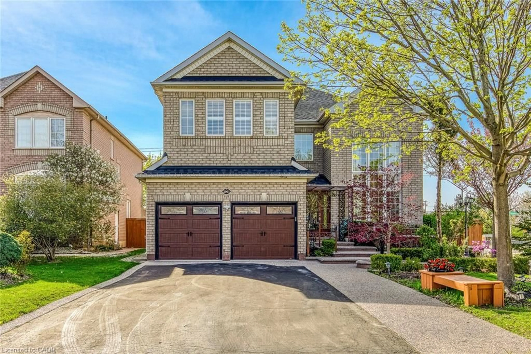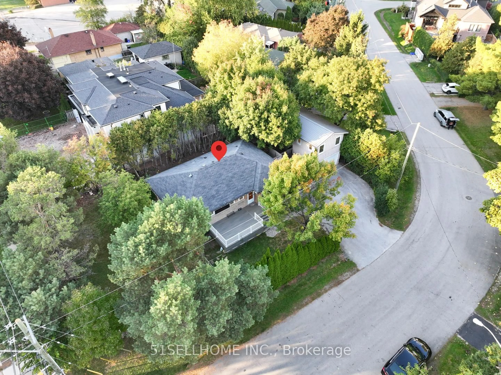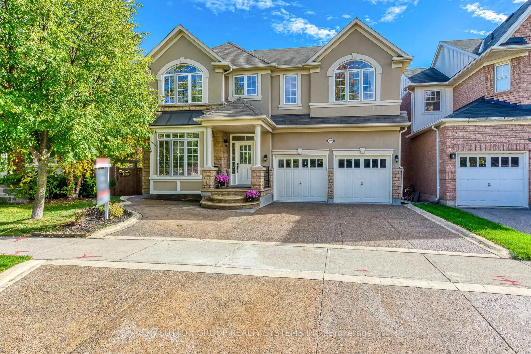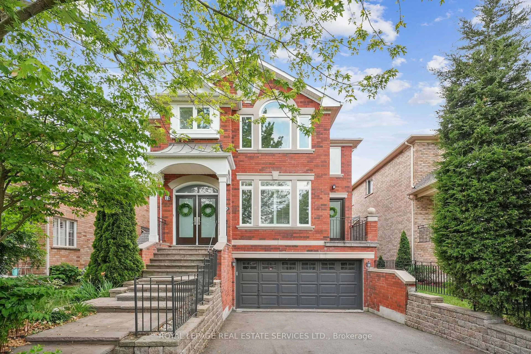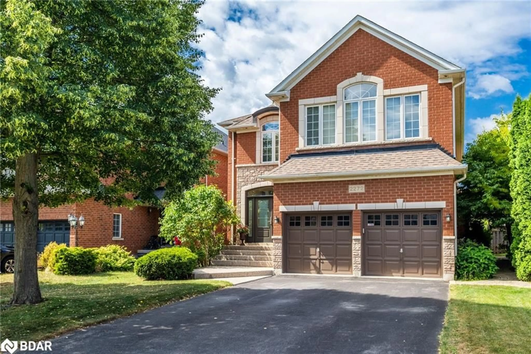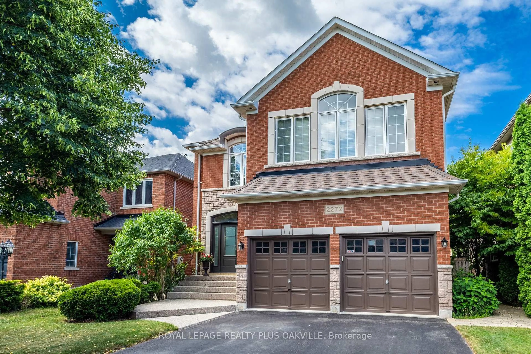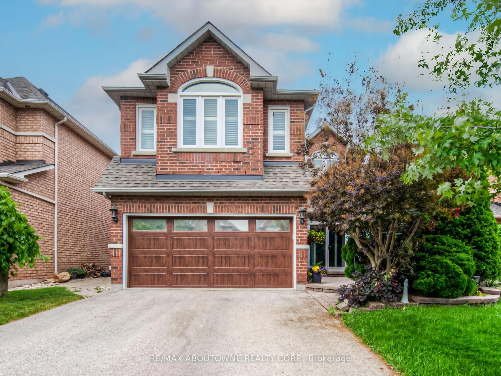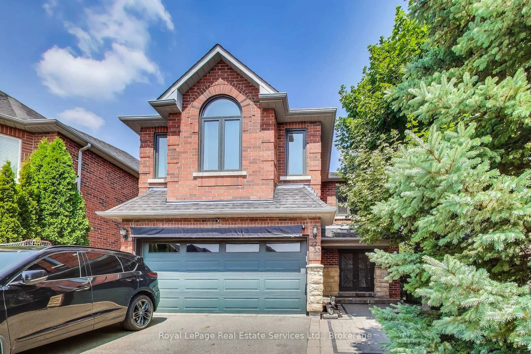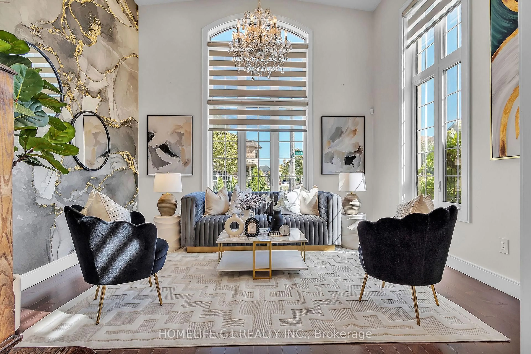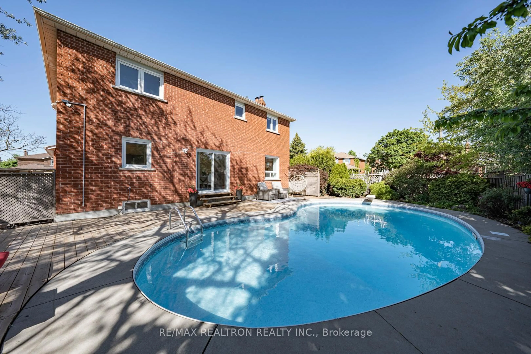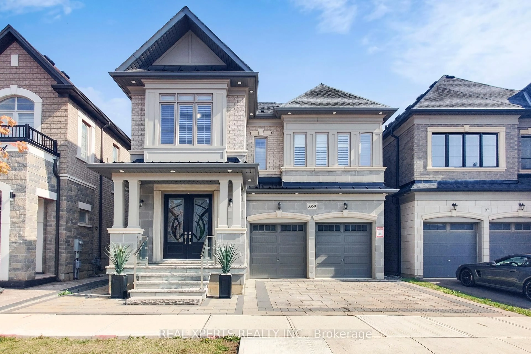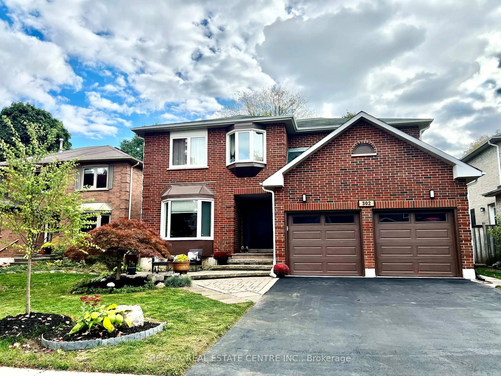Welcome to 2209 Falling Green Drive, a lovingly maintained family home nestled on green space in the sought-after Westmount community of Oakville. This spacious 4 bedroom, 2.5 bathroom residence offers a functional and inviting layout, perfect for modern family living. The open concept main floor features hardwood flooring, a spacious living room/dining room area and family room anchored by a gas fireplace. The bright kitchen boasts plenty of natural light with access to the yard via large patio door sliders, an island, stainless steel appliances, ideal for cooking and gathering while the mudroom & main-floor laundry with inside access to the garage add every day convenience. Upstairs, you'll find a generously sized primary retreat with oversized 5 piece ensuite and walk-in closet, along with three additional well-proportioned bedrooms plus a full 4 piece bathroom. The fully finished lower level expands the living area further to provide space for a recreation room, media room and storage. Step outside to a beautiful landscaped yard with interlock stonework front and back, gas fire pit and enjoy the peaceful setting with no rear neighbours. 9 foot ceilings on both first and second levels! Freshly painted. Roof '20, new garage doors '17. Conveniently located close to parks, trails, top-rated schools, the Oakville hospital, transit, shopping and major highways.
Inclusions: Fridge, stove, dishwasher, microwave, washer, dryer, ELFs, window coverings (excl. drapes in LR/DR), GDO + remote, outdoor built-in kitchen with BBQ
