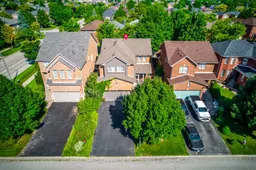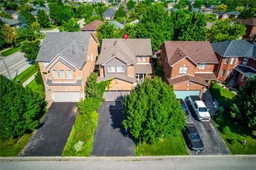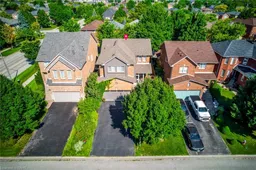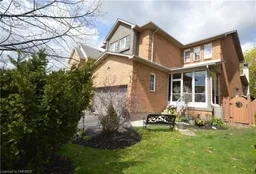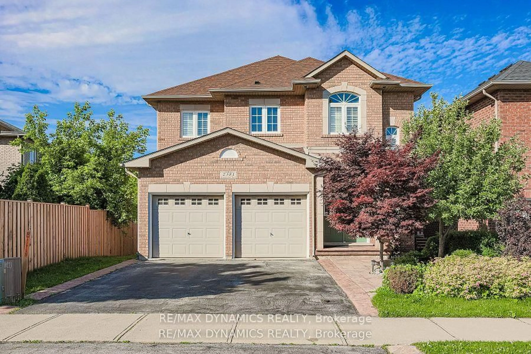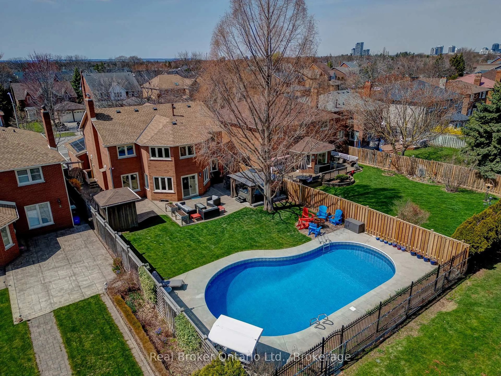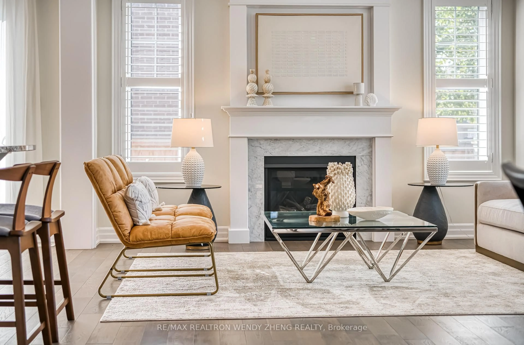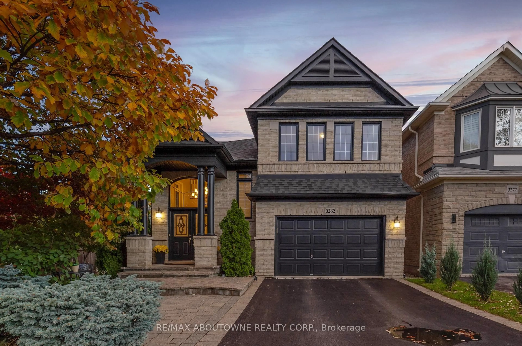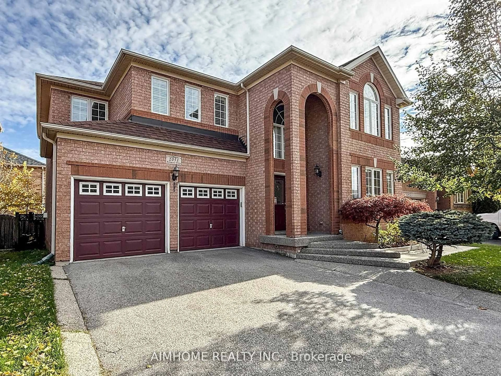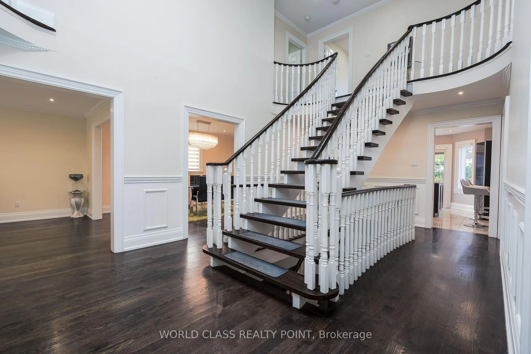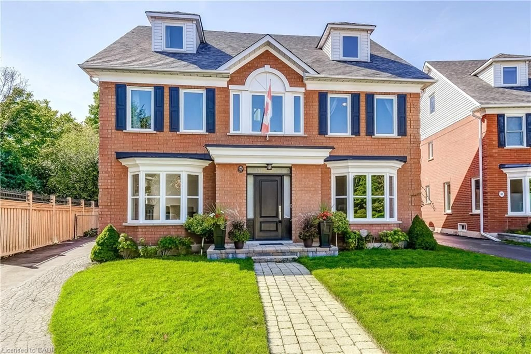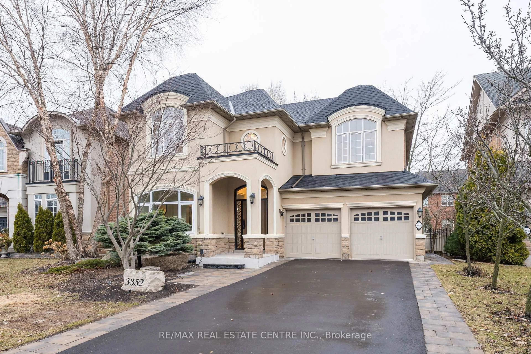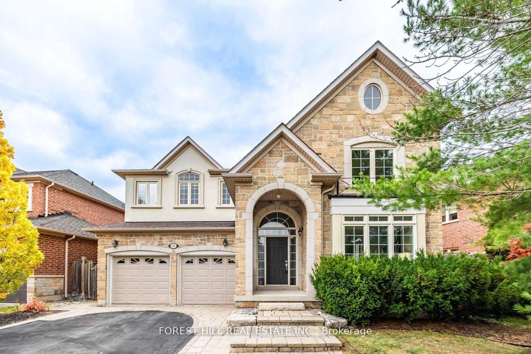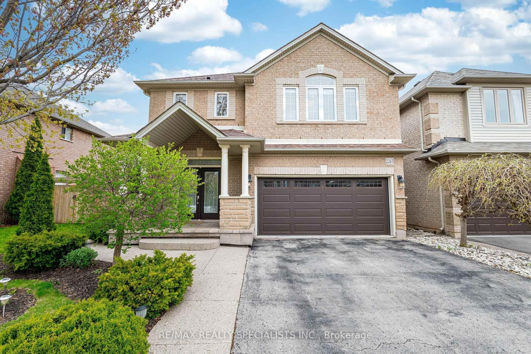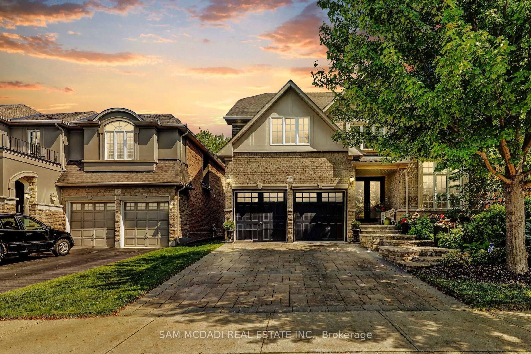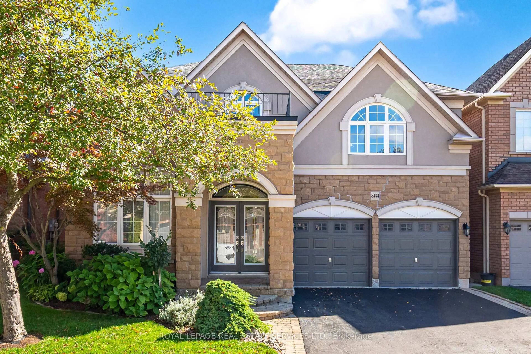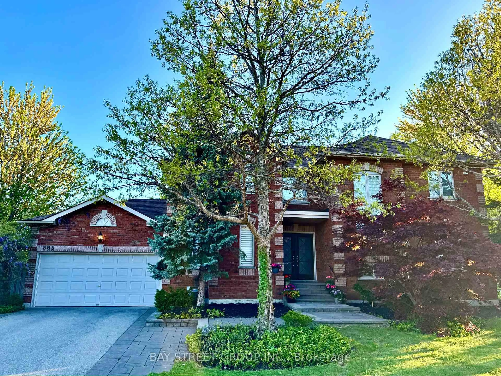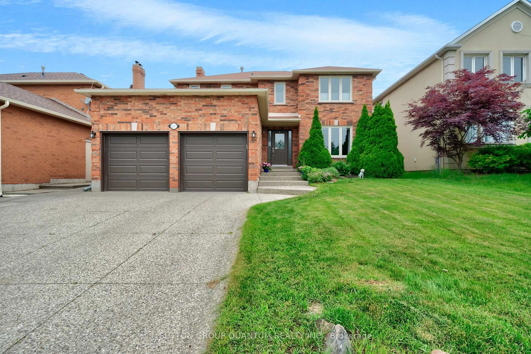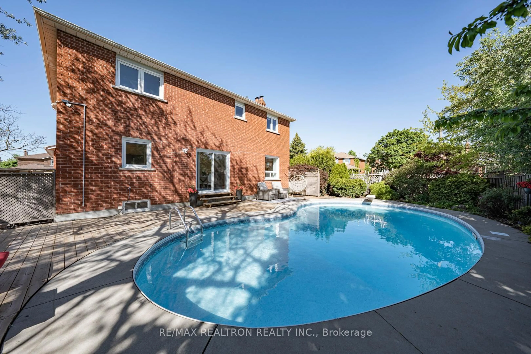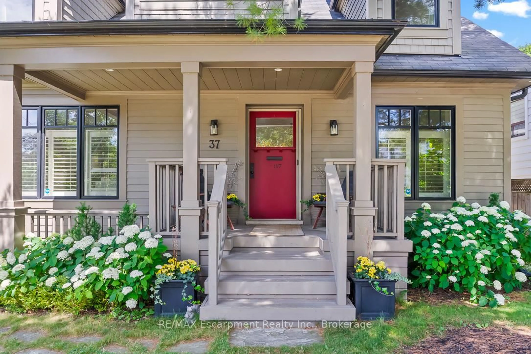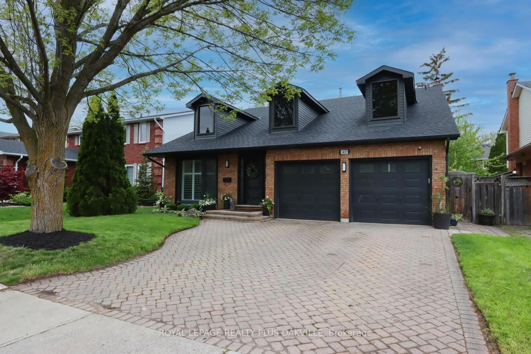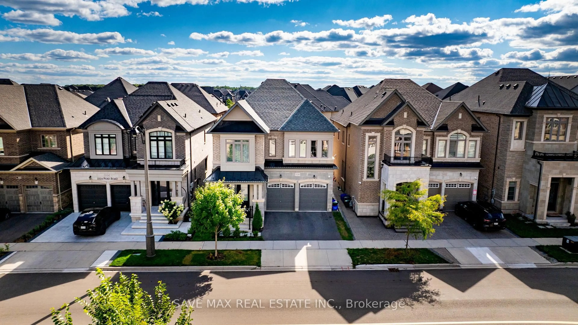Welcome to this stunning 4+1 bedroom, 4-bath executive home in Westmount Oakville! This TURNKEY gem boasts brand-new wide engineered hardwood floors, modern pot lights, new baseboards, and fresh professional paint throughout. The chef's kitchen features quartz countertops, new appliances, and a European-style island. From the kitchen/family room, step into your private yard with multi-level decks, interlocking, evergreens, and vibrant perennials. The family room shines with 12-foot vaulted ceilings & cozy new gas fireplace. The living rm flows into separate dining room enhanced with new pot lights. The main floor also includes enclosed porch, a laundry rm, and a stylish 2-piece powder rm. The master suite offers 2 large closets, a luxurious 5-piece ensuite, and sunny south-facing windows. 3 additional bright bedrms complete the upper level. The finished basement features a new eat-in kitchen, a large bedroom, a 3-piece bath, a spacious recreation room with a fireplace & extra storage. Close to hospitals, schools, trails, shopping, highways, and just a 2-minute walk to Tim Hortons and restaurants, the friendly neighborhood offers convenient school bus stops. Additional highlights include a 4-car driveway, a modified garage with a loft. Recent Updates: garage door (21), interlock (21), shutters (23), furnace (22), main floor flooring (24), pot lights (24), paint (24), baseboards (24), washer/dryer (24), dishwasher (24), and newer front door and roof. This Home Is Ready for YOU! Don't miss out!
Inclusions: All Window Coverings, All Light Fixtures, Washer, Dryer, Dishwasher, 2 Stoves, 2 Ovens, 2 Fridges, 2 Microwaves, GDOs, Furnace, AC, Freezer in Dining Room, Shed
