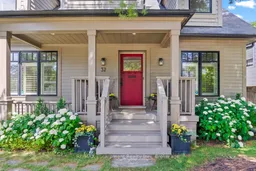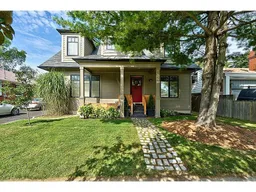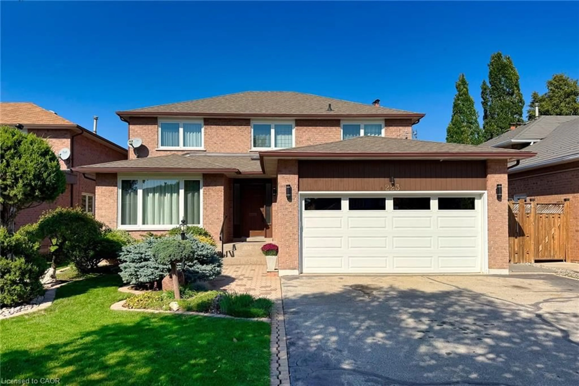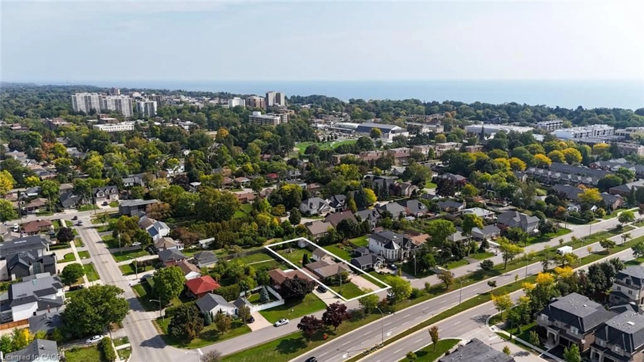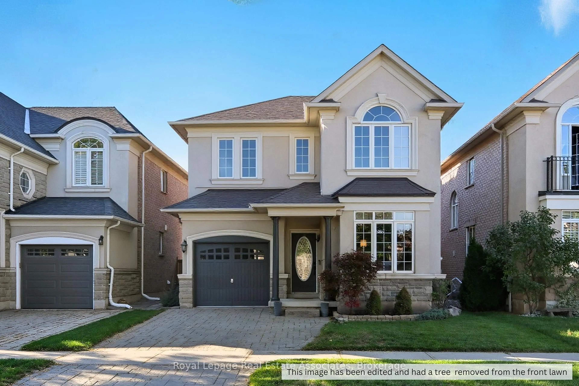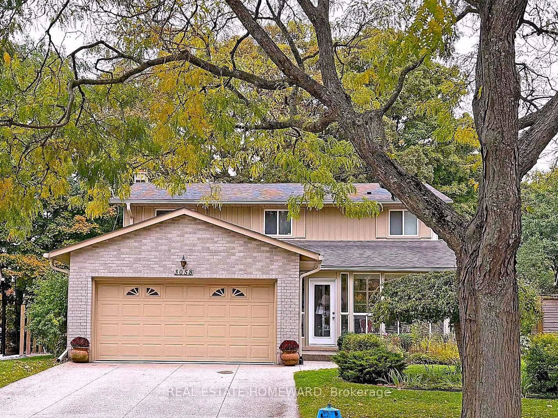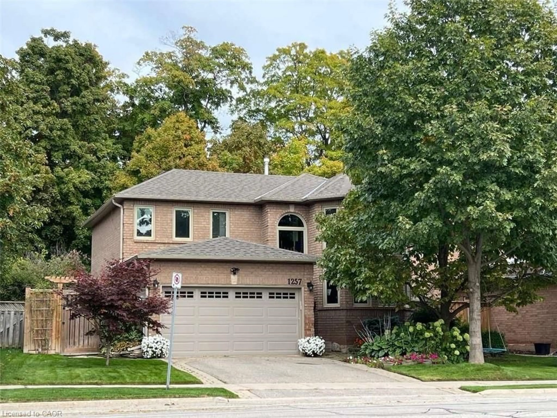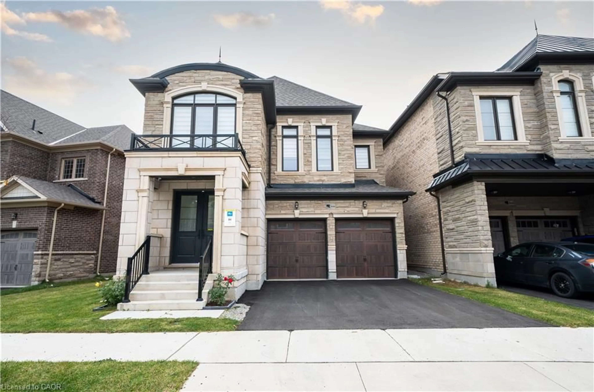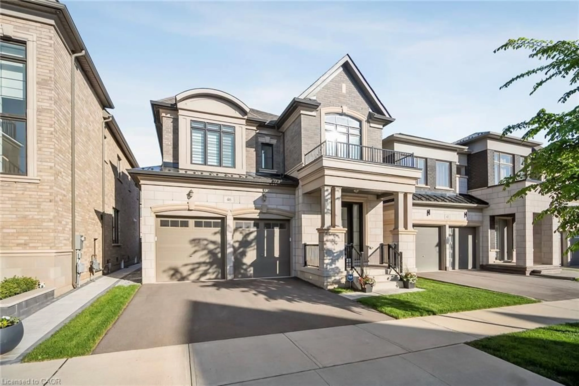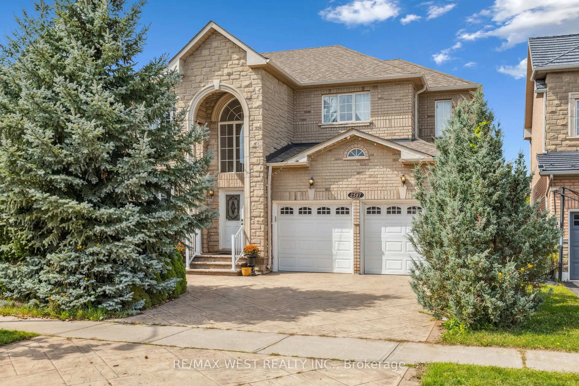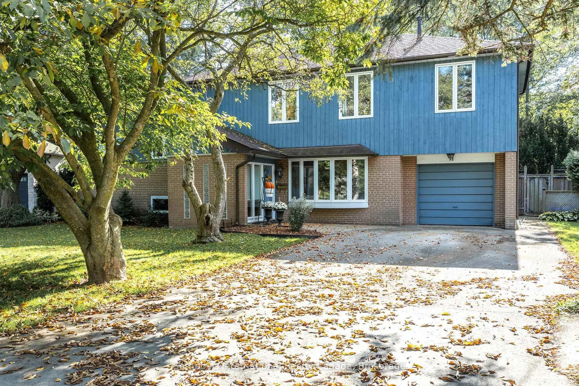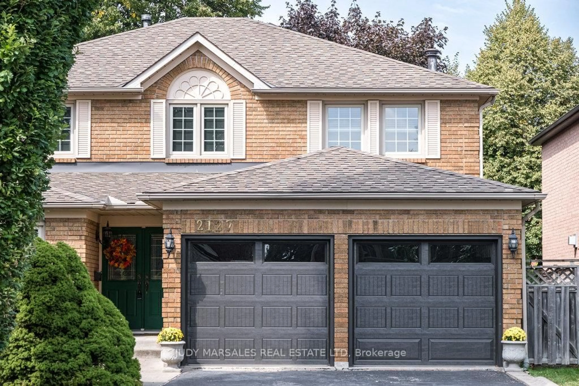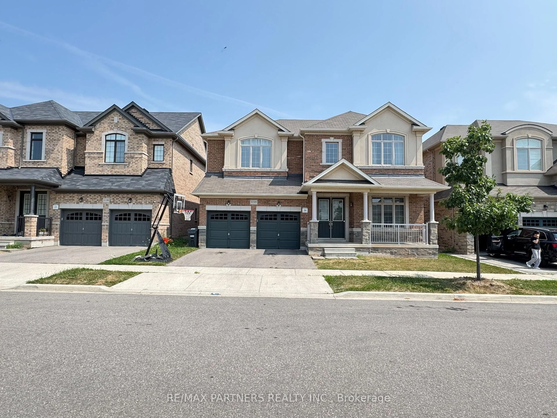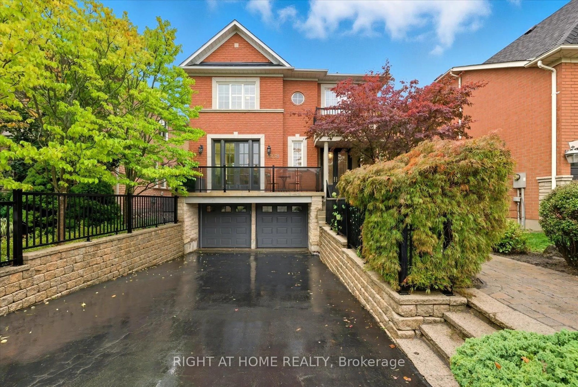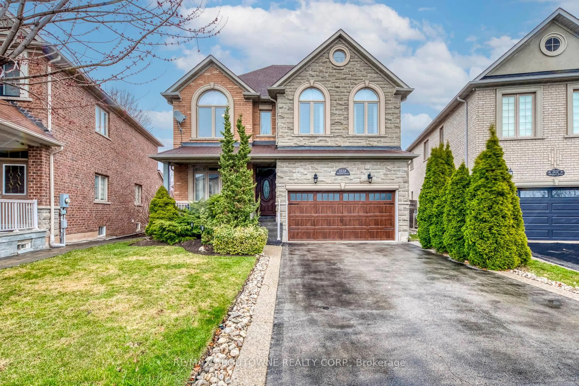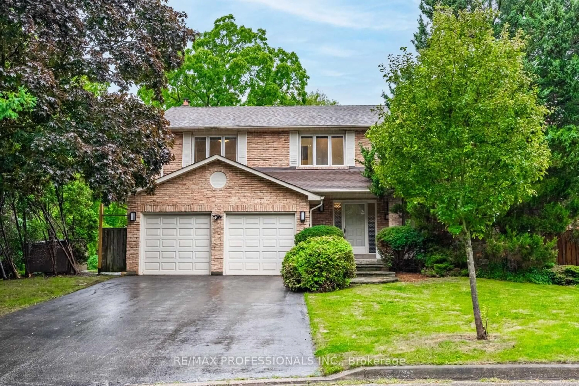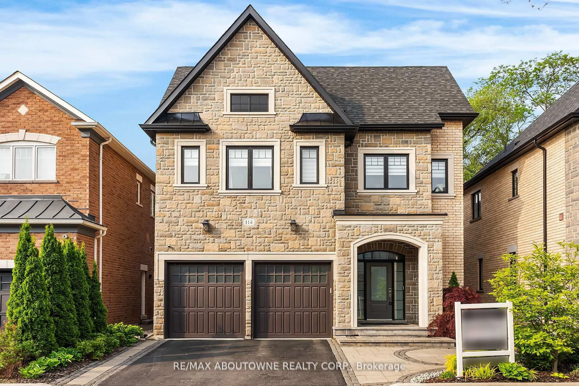Welcome to this stunning Bill Hicks-designed home on a quiet cul-de-sac in vibrant Kerr Village. This 3-bedroom residence offers timeless sophistication with genuine hardwood floors, a gas fireplace, and luxuriously updated bathrooms, including a serene primary ensuite. The professionally landscaped backyard is a private retreat, complete with a Hydropool Serenity hot tub, outdoor lighting, gas BBQ hookup, and multiple walkouts - perfect for upscale entertaining. A fully separate 2-bedroom basement apartment with private entrance and separate laundry offers flexibility for owner use, guests or premium rental income (approx. $1,900/month). Steps to parks, restaurants, shops, GO Train, schools and Trafalgar Park community center. This is luxury family living with lasting value. This home is a must see!
Inclusions: stainless steel refrigerator, stainless steel dishwasher, stove, washer & dryer, microwave, all bathroom mirrors, all electrical light fixtures (ELFs), all window coverings and blinds, hot tub, garage opener (2), all appliances in downstairs kitchen, mini bar fridge in laundry room
