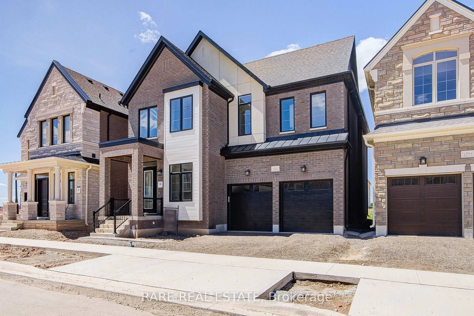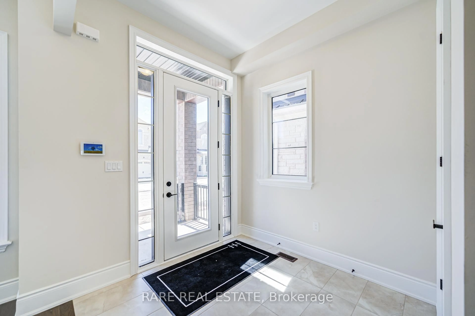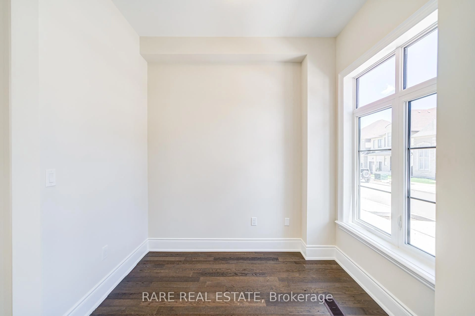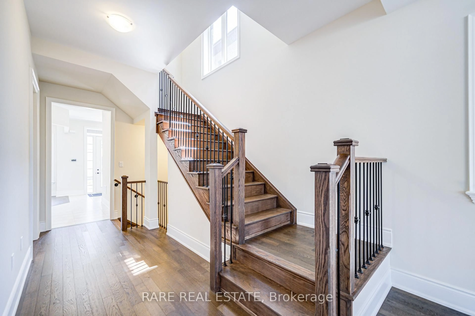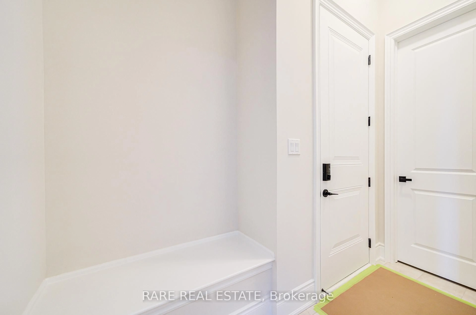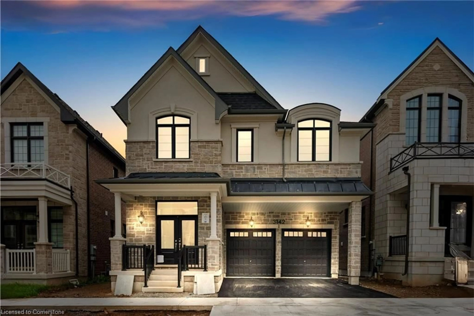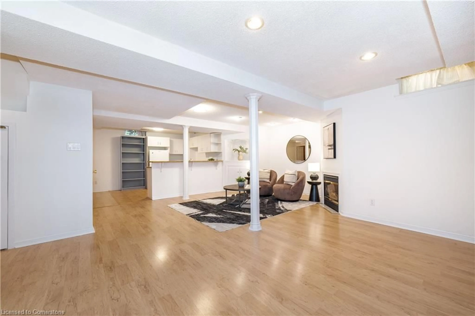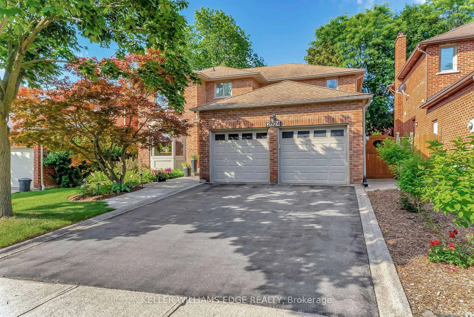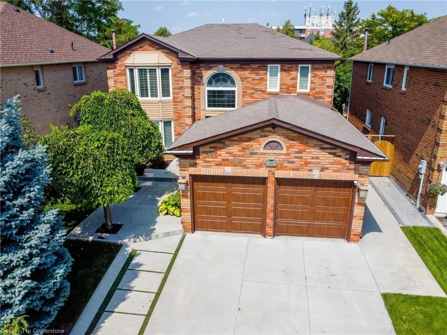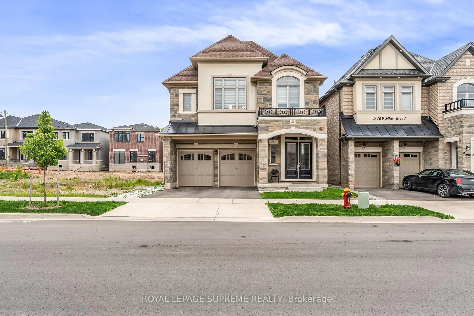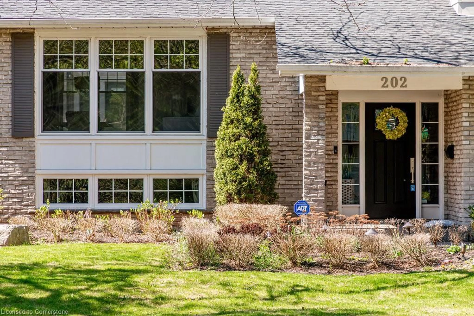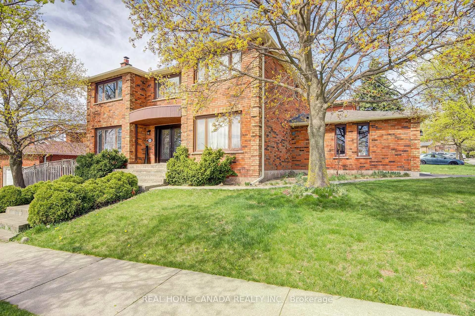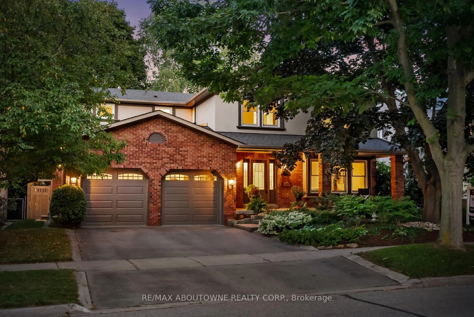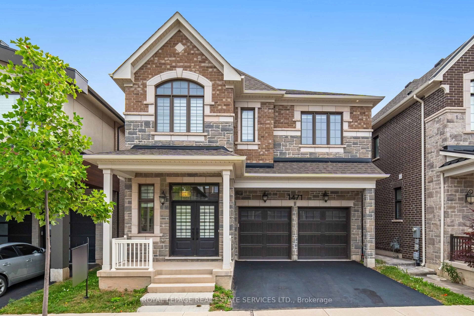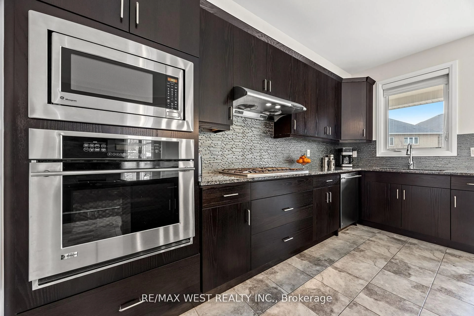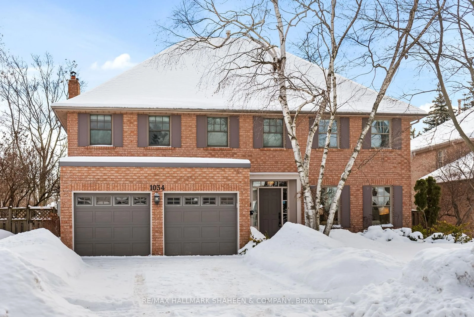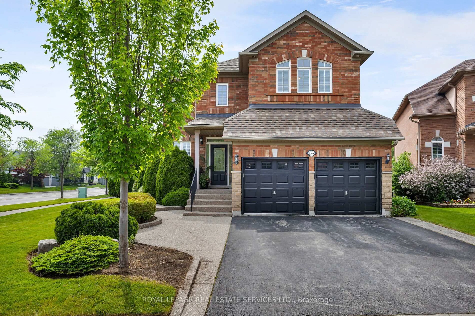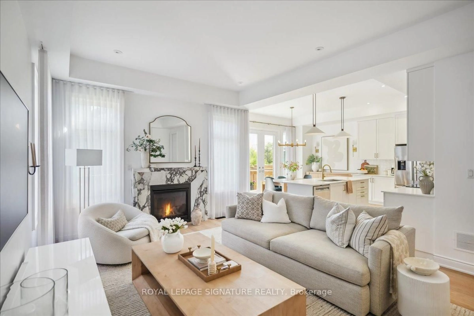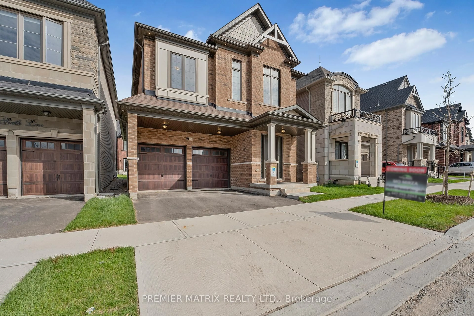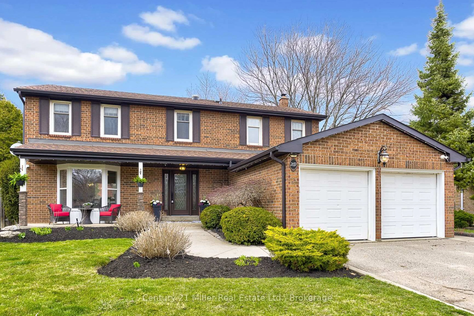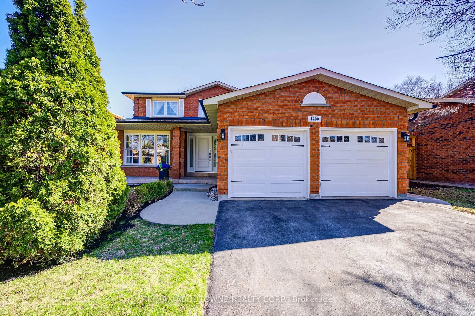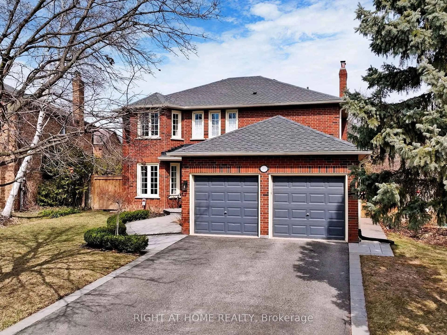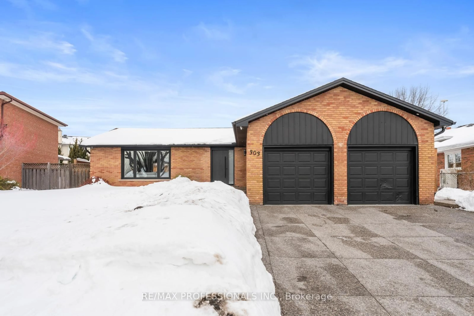3281 Dove Dr, Oakville, Ontario L6H 3W9
Contact us about this property
Highlights
Estimated valueThis is the price Wahi expects this property to sell for.
The calculation is powered by our Instant Home Value Estimate, which uses current market and property price trends to estimate your home’s value with a 90% accuracy rate.Not available
Price/Sqft$665/sqft
Monthly cost
Open Calculator

Curious about what homes are selling for in this area?
Get a report on comparable homes with helpful insights and trends.
+2
Properties sold*
$1.7M
Median sold price*
*Based on last 30 days
Description
This brand new, never lived in 3,418 sq. ft. detached home by award-winning builder Hallett Homes is located in Oakville's prestigious Joshua Creek Montage community. Showcasing elegant stucco, clay brick, and detailed masonry, the home boasts 10-foot ceilings on the main floor, 9-foot poured concrete basement ceilings, and 9-foot ceilings on the second level. A premium stained oak staircase with contemporary oak posts and metal picket complements engineered hardwood flooring on the main and upper hallways. The chef-inspired kitchen features premium cabinetry and quartz countertops throughout, while the spa-like primary ensuite is paired with an oversized dressing closet for added luxury. With five bedrooms upstairs and a private in-law suite with its ensuite on the main floor, this home offers exceptional space and flexibility for multigenerational living. Additional highlights include 200-amp electrical service with rough-in for an electric vehicle charger, smart home features, and a builder's warranty providing up to seven years of coverage on material, workmanship, and structural defects.
Property Details
Interior
Features
Main Floor
Office
2.13 x 2.43hardwood floor / Open Concept / Window
Great Rm
4.57 x 5.79Gas Fireplace / hardwood floor / Coffered Ceiling
Kitchen
5.48 x 3.048Open Concept / Tile Floor / Breakfast Bar
Breakfast
4.26 x 3.65Tile Floor / W/O To Patio / Combined W/Kitchen
Exterior
Features
Parking
Garage spaces 2
Garage type Attached
Other parking spaces 2
Total parking spaces 4
Property History
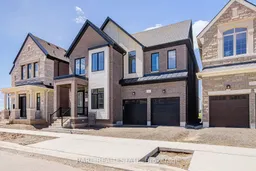 16
16