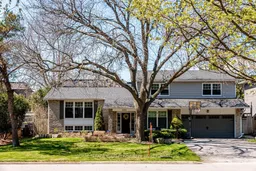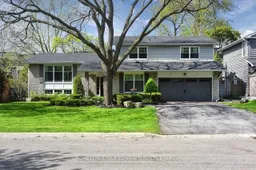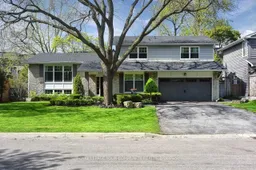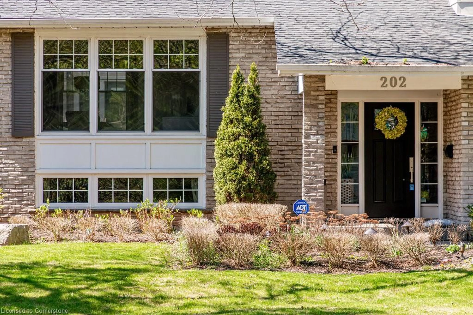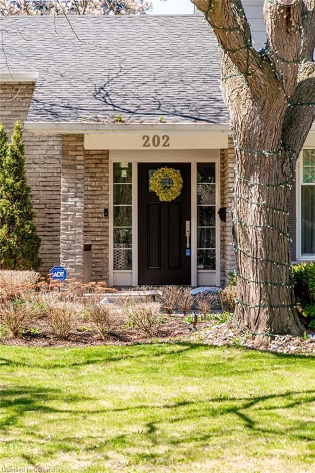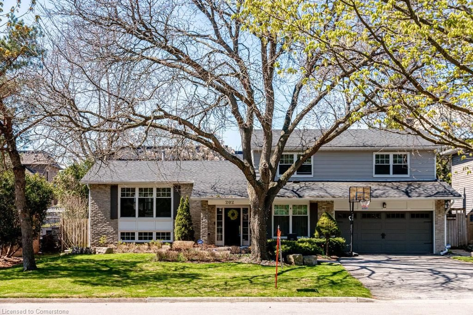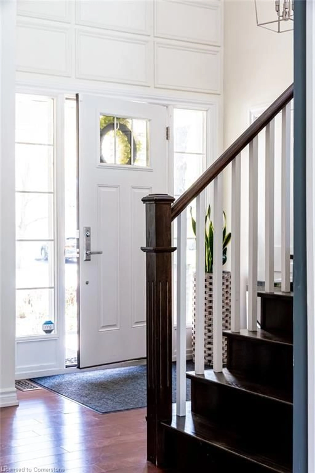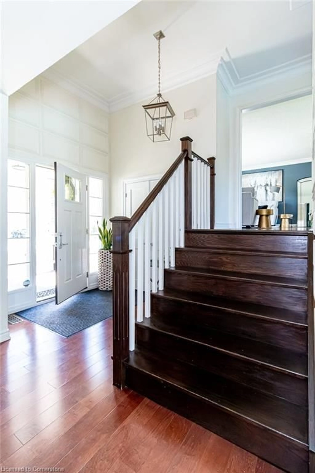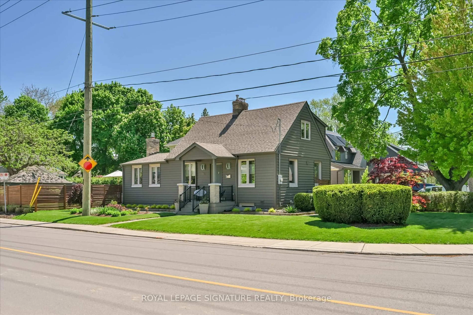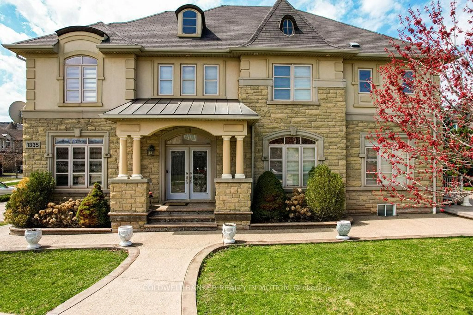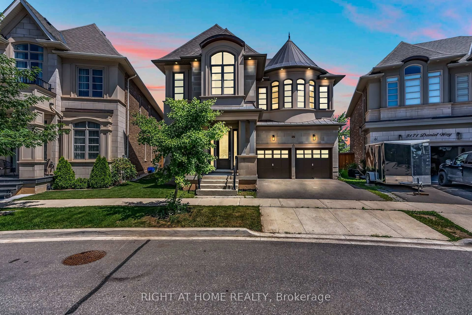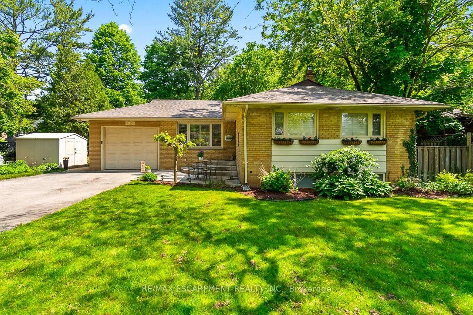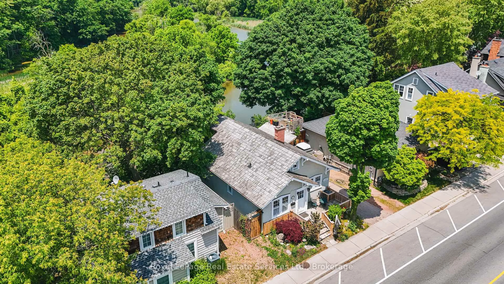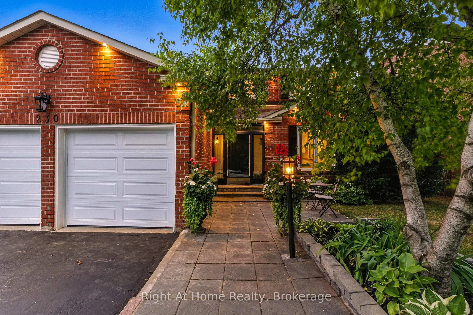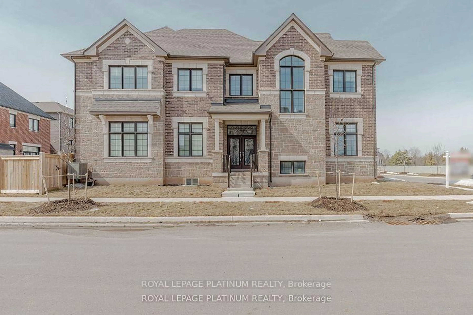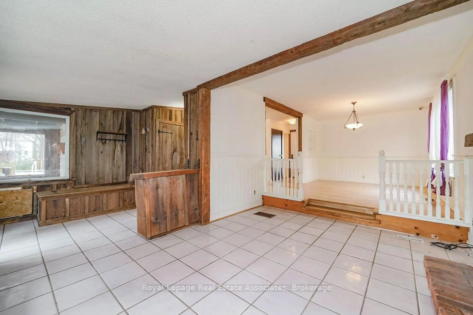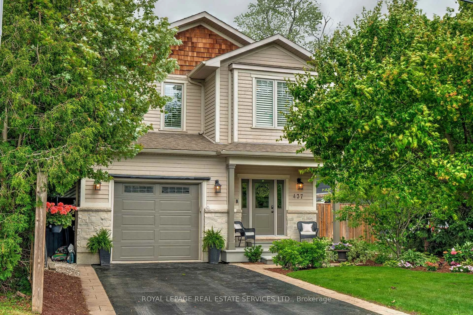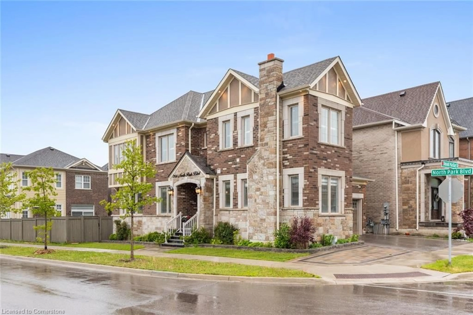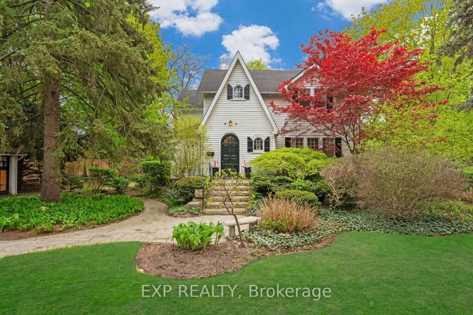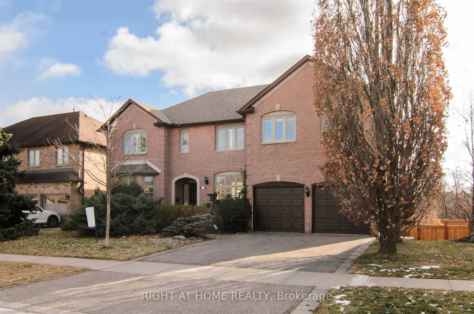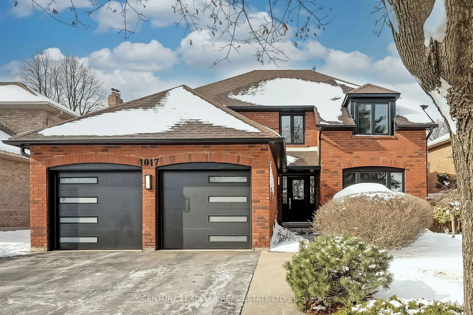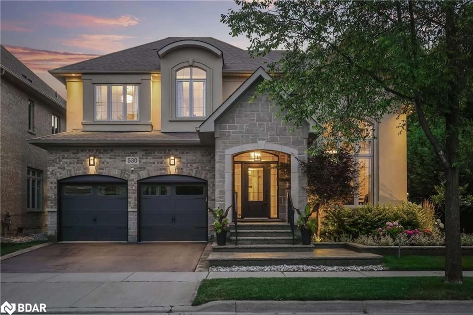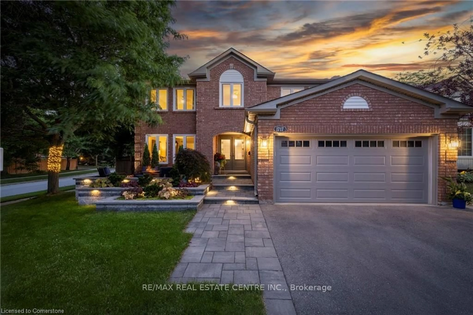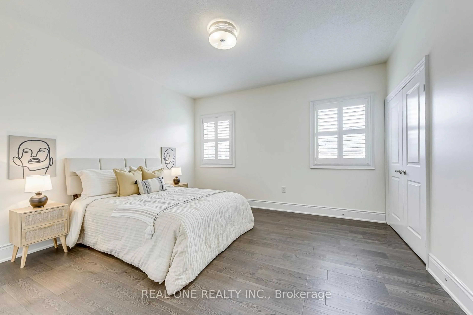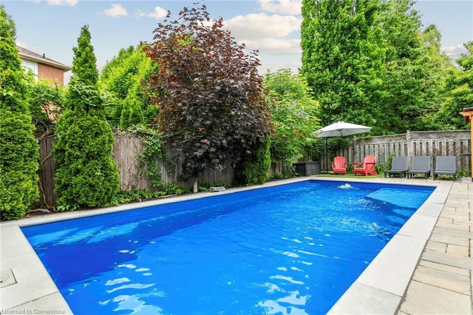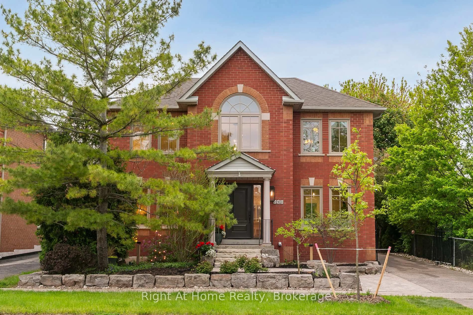202 Willowridge Crt, Oakville, Ontario L6L 5J2
Contact us about this property
Highlights
Estimated valueThis is the price Wahi expects this property to sell for.
The calculation is powered by our Instant Home Value Estimate, which uses current market and property price trends to estimate your home’s value with a 90% accuracy rate.Not available
Price/Sqft$636/sqft
Monthly cost
Open Calculator

Curious about what homes are selling for in this area?
Get a report on comparable homes with helpful insights and trends.
+4
Properties sold*
$3M
Median sold price*
*Based on last 30 days
Description
Situated on a quiet cul-de-sac, this home offers a child-friendly, low-traffic environment, ideal for families seeking safety, tranquility and a sense of community. The property features four plus one bedrooms, including a guest suite with a full bathroom on the main level, making it perfect for multi-generational living or accommodating guests. The upper level includes three full bedrooms, with the primary suite offering large windows overlooking a treed backyard and a luxurious ensuite bathroom with heated flooring. The two additional bedrooms share a full bathroom, providing convenience for families. The main floor family room includes a cozy fireplace, creating a warm gathering spot for family and friends. The living room boasts expansive windows with views of the tree-lined street and is conveniently adjacent to the dining room and updated kitchen, making the space feel open and bright. The updated kitchen features large windows with direct access and views to the saltwater pool and outdoor living area, seamlessly blending indoor and outdoor living. The backyard is designed for relaxation and entertainment, with a saltwater pool and ample outdoor living space.
Property Details
Interior
Features
Main Floor
Family Room
9.02 x 4.04Fireplace
Bedroom
3.33 x 2.82Hardwood Floor
Bathroom
4-Piece
Exterior
Features
Parking
Garage spaces 2
Garage type -
Other parking spaces 4
Total parking spaces 6
Property History
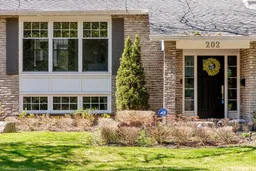 33
33