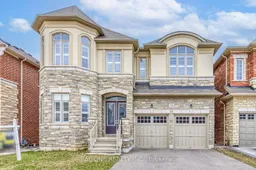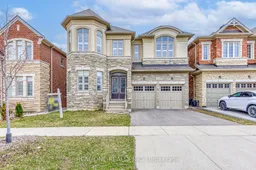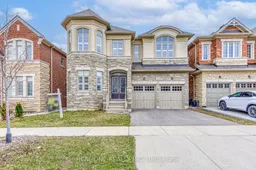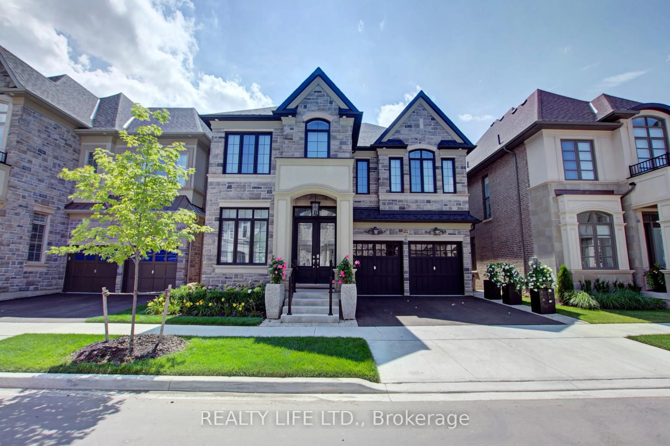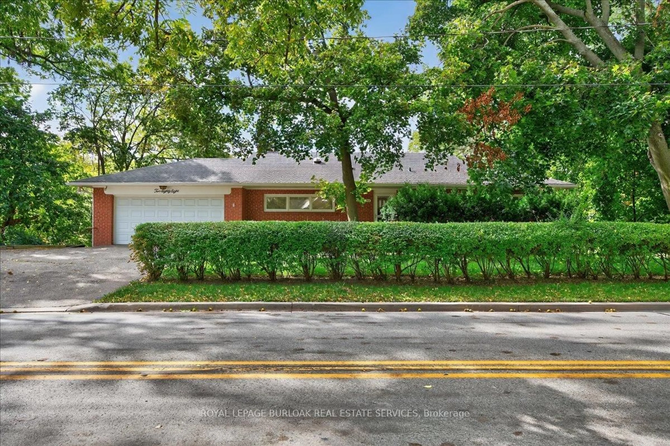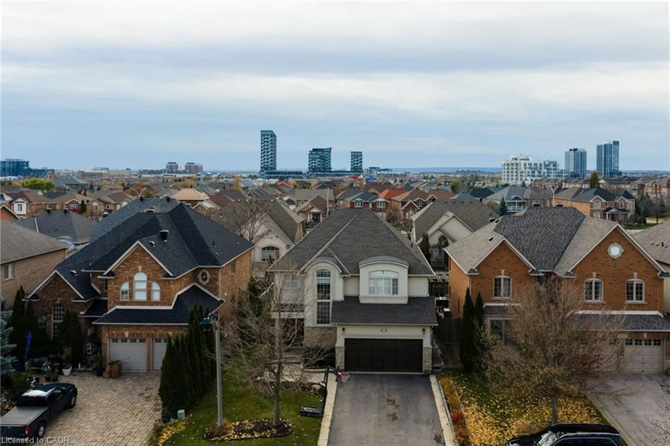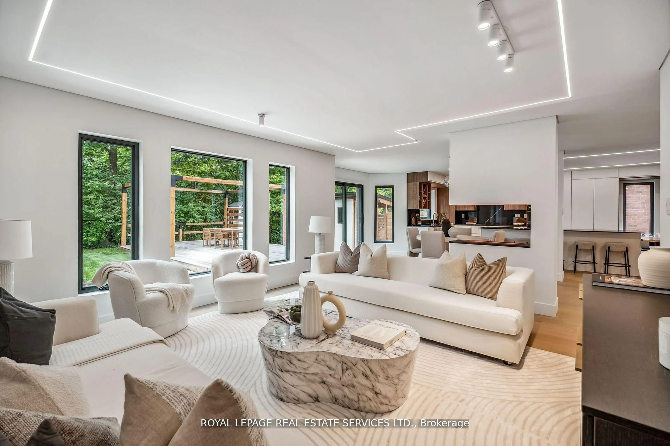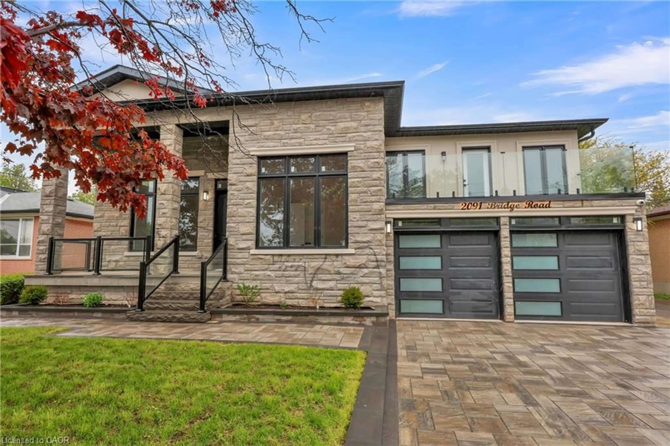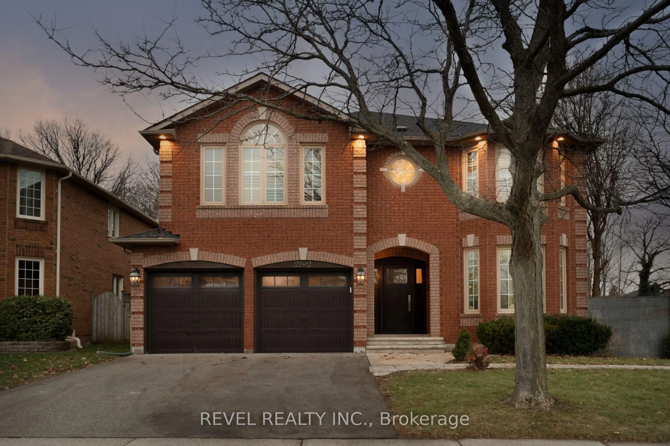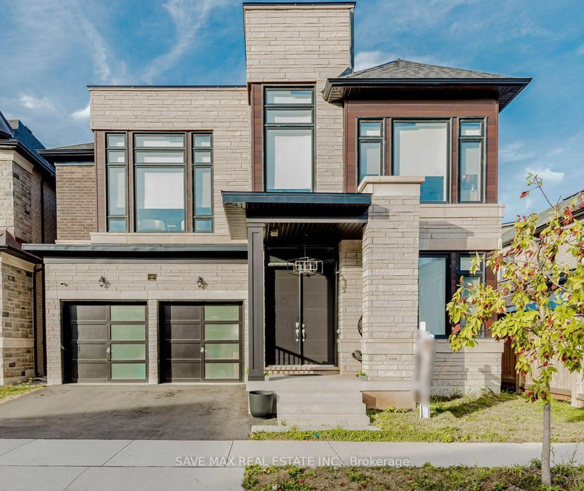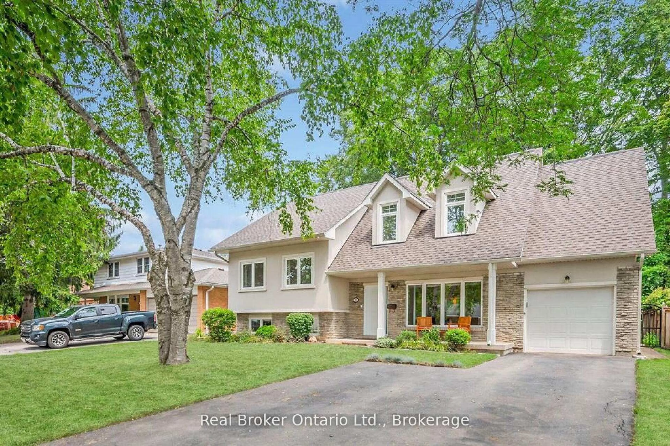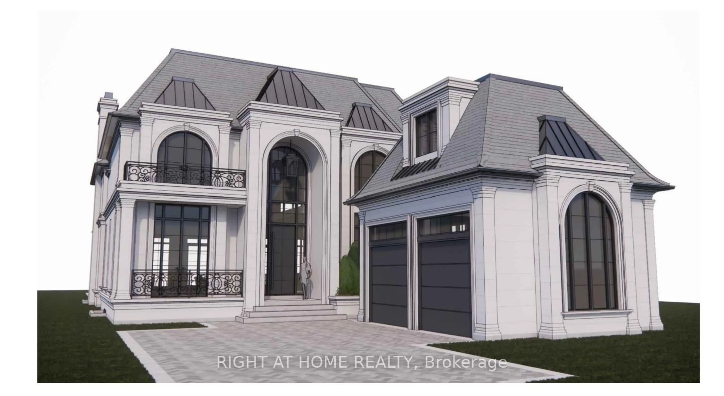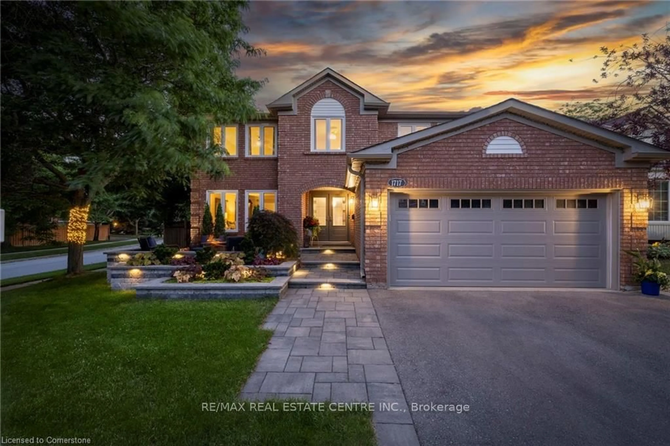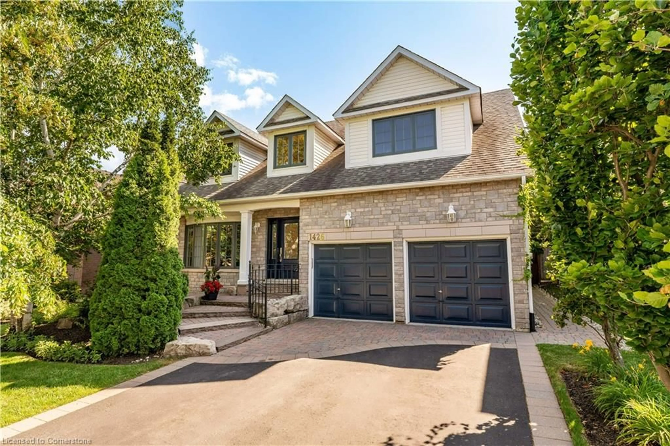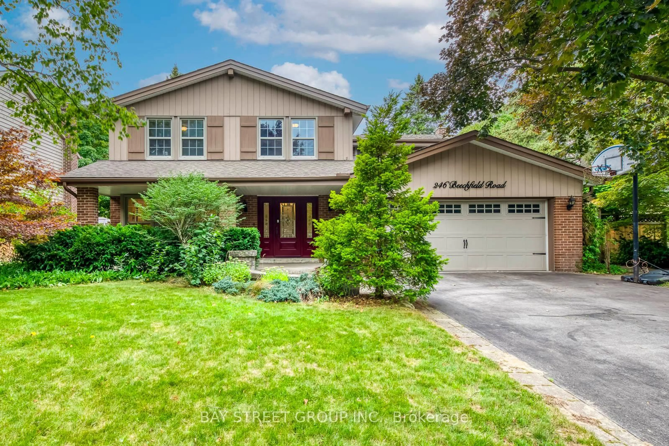5 Elite Picks! Here Are 5 Reasons To Make This Home Your Own: 1. Stunning Kitchen Boasting Centre Island/Breakfast Bar, New Granite Countertops ('25), Stainless Steel Appliances & Spacious Breakfast Area with Patio Door W/O to Deck Leading to Fully-Fenced Backyard. 2. Generous Principal Rooms with 10' Ceilings & Hardwood Flooring, Including Spacious Family Room with Gas Fireplace, Formal Dining Room & Living Room, and Private Main Level Office. 3. Spacious 2nd Level with 9' Ceilings & Updated Engineered Hardwood Flooring ('25) Featuring 5 Large Bedrooms, 3 Full Baths & Convenient 2nd Level Laundry Room... with 2nd & 3rd Bedrooms Sharing a 4pc Semi-Ensuite AND 4th & 5th Bedrooms Sharing a 4pc Semi-Ensuite! 4. Classy Double Door Entry to Beautiful Primary Bedroom Suite Boasting Huge W/I Closet & Spacious 5pc Ensuite with Double Vanity, Freestanding Soaker Tub & Separate Shower. 5. Great Space in This 5 Bedroom & 4 Bath Home Boasting 3,623 Sq.Ft. of Finished Living Space... with an Additional 1,600+ Sq.Ft. Available in the Unspoiled Basement Awaiting Your Design Ideas & Finishing Touches! All This & More! 2pc Powder Room & Convenient Garage Access Complete the Main Level. Most Light Fixtures Updated '25. California Shutters Thruout. Conveniently Located in Lovely Joshua Meadows Neighbourhood Just Minutes from Parks & Trails, Top-Rated Schools, Shopping, Restaurants, Hwy Access & Many More Amenities!
Inclusions: All Light Fixtures, All California Shutters/Window Coverings, Refrigerator & Stove, B/I Dishwasher, Washer & Dryer, Automatic Garage Door Openers & Remotes
