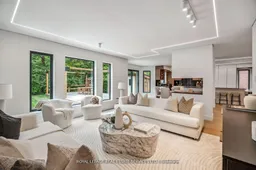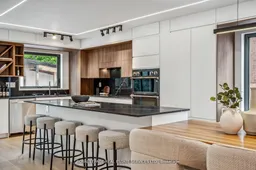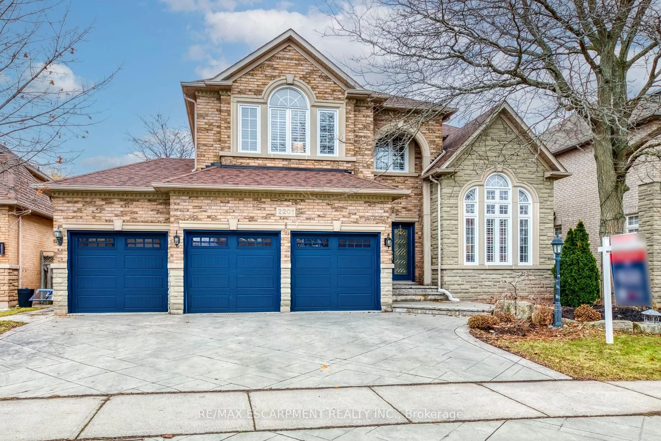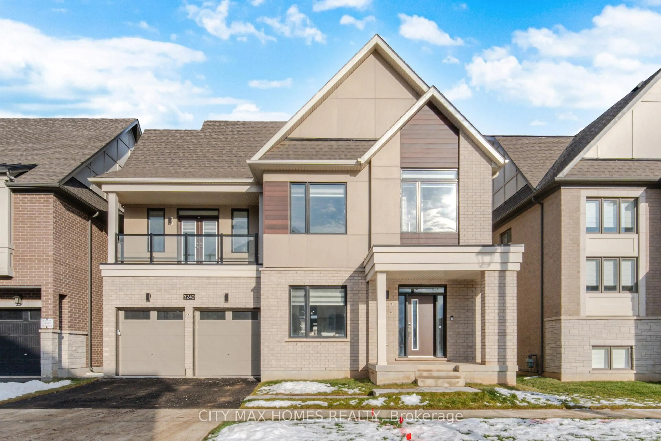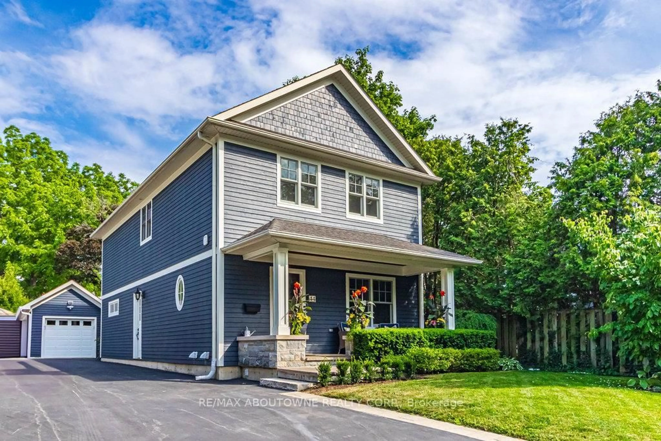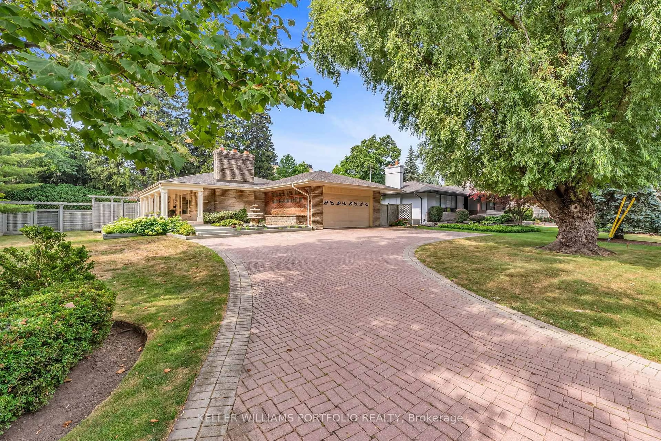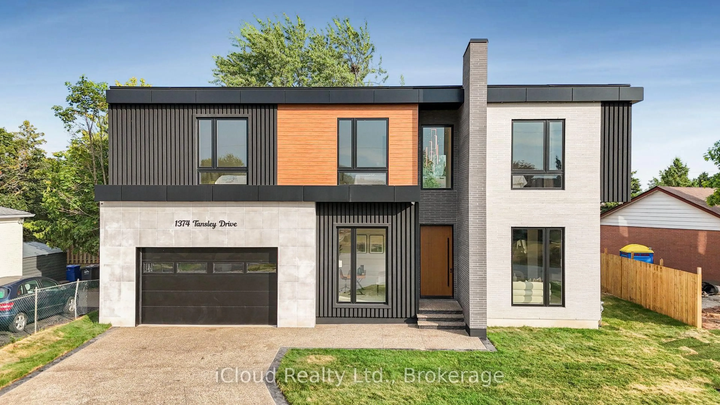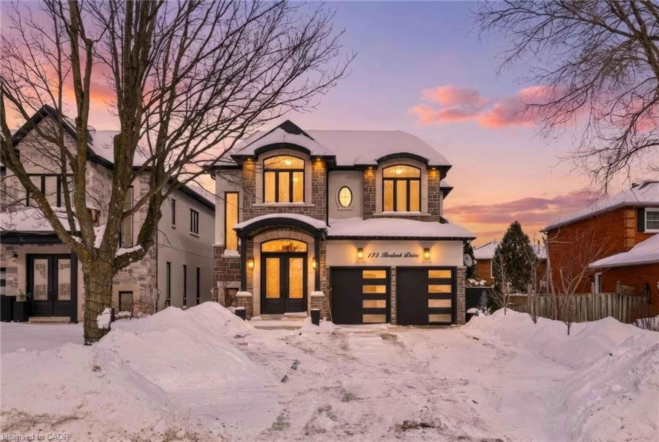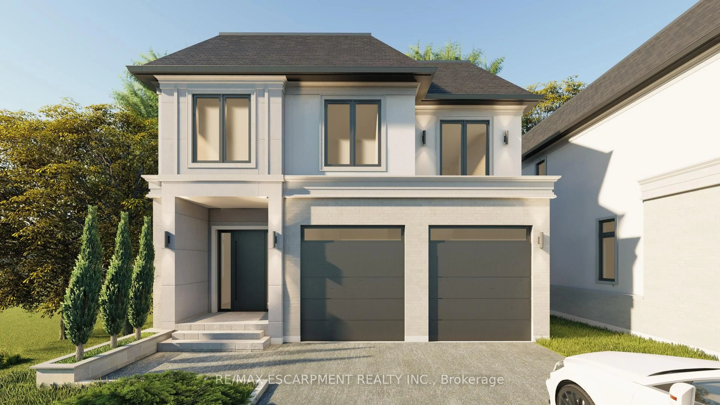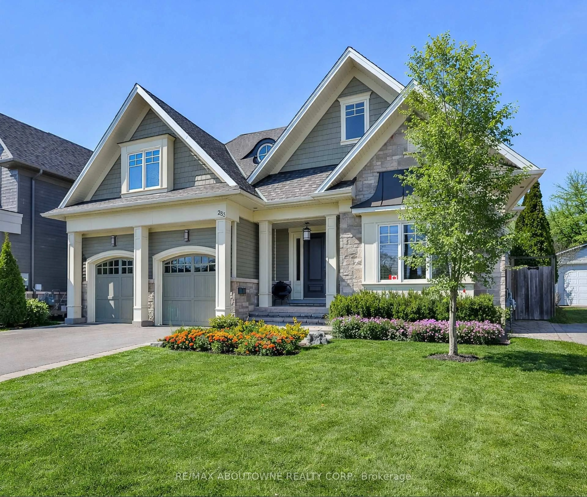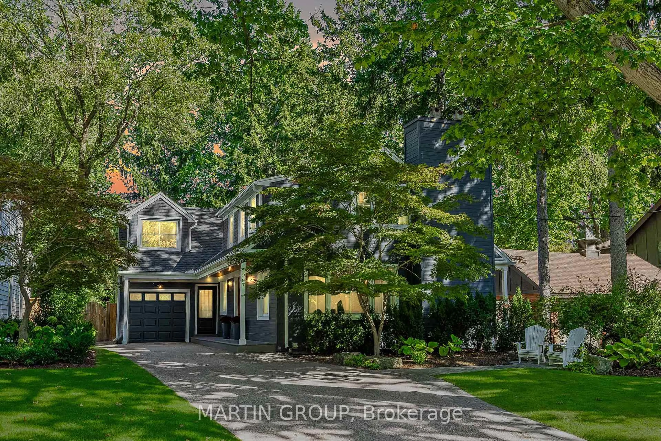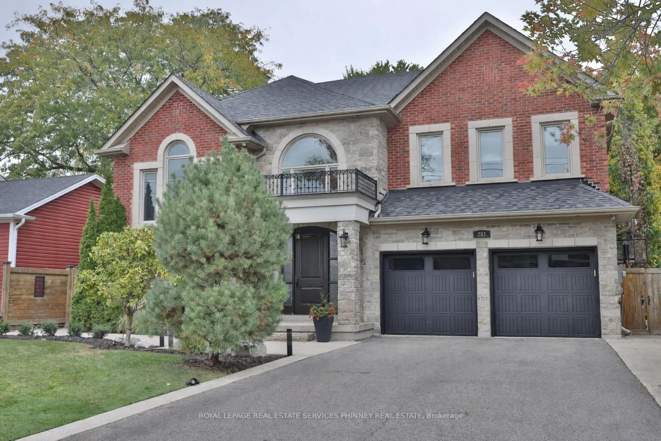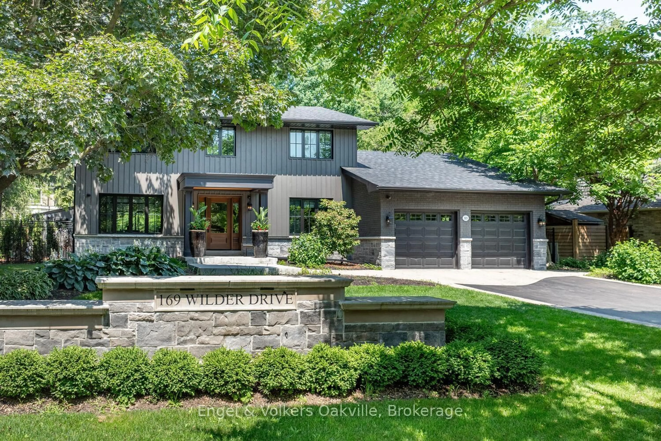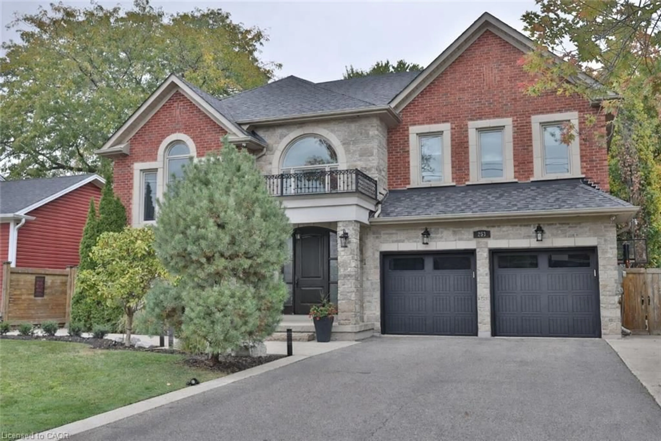Welcome to a rare offering in one of Joshua Creek's most sought-after enclaves-an elegant contemporary residence tucked on a private, wooded lot that exudes both serenity and sophistication. Designed for those who appreciate refined living without compromise, this exceptional home blends modern comfort with timeless style. Featuring five spacious bedrooms plus a versatile main-floor office or guest suite, and six beautifully appointed bathrooms, every inch of this home is crafted with care. Soaring cathedral ceilings and expansive windows fill the space with natural light, while the open-concept layout creates an effortless flow ideal for family life and entertaining alike. The thoughtfully curated interior showcases quality craftsmanship, refined finishes, and a calm, minimalist aesthetic that feels both warm and elevated. Outside, a landscaped paradise awaits-complete with an interlocking stone walkway, charming pergola, and lush gardens that frame a tranquil backyard retreat backing onto a scenic walking trail. Perfectly positioned on a quiet street yet moments from top-rated schools, boutique shops, fine dining, and major highways including the 403 and QEW, this home offers the ideal blend of privacy and accessibility. Meticulously maintained and move-in ready, this Joshua Creek masterpiece invites you to experience modern luxury at its finest-a home where every detail speaks of comfort, elegance, and enduring style.
Inclusions: Cooktop, built oven, 2 microwave, 2 fridge and 2 dishwasher. Tankless Water Heater Owned. 1washer 1 dryer, 1 combo washer-dryer , HVAC, wine fridge security cameras smart Lock, smart doorbell.
