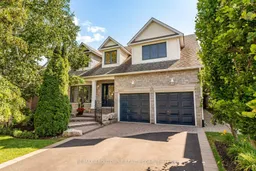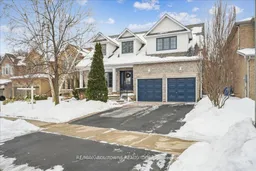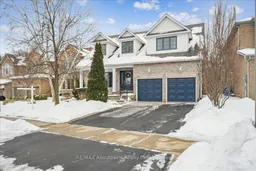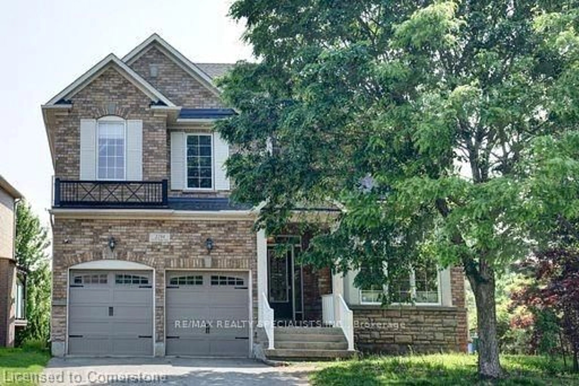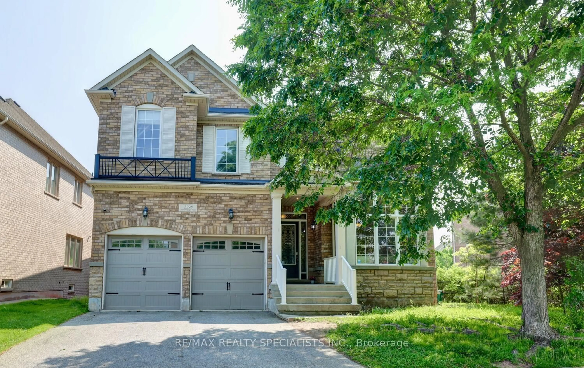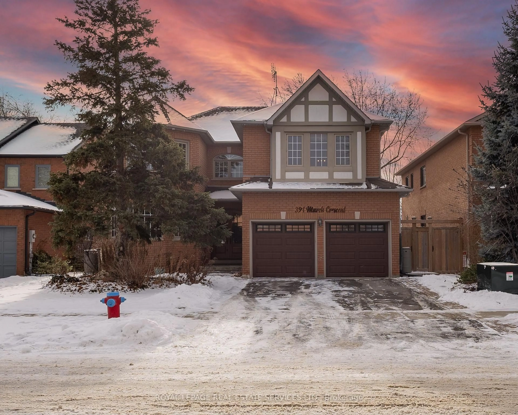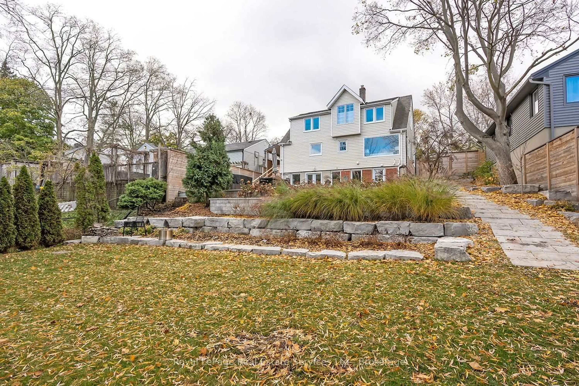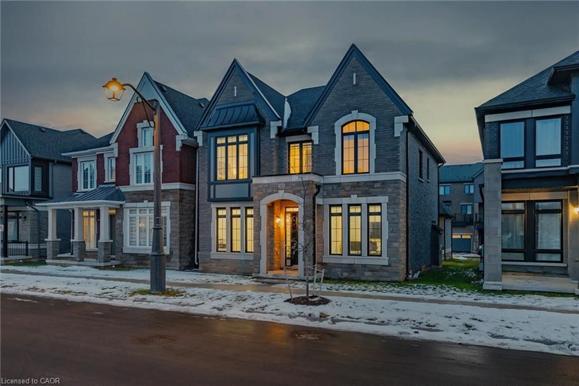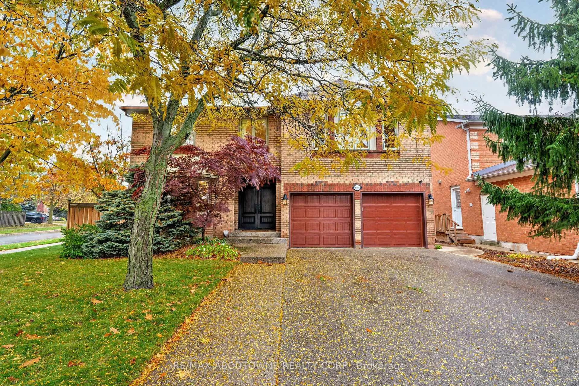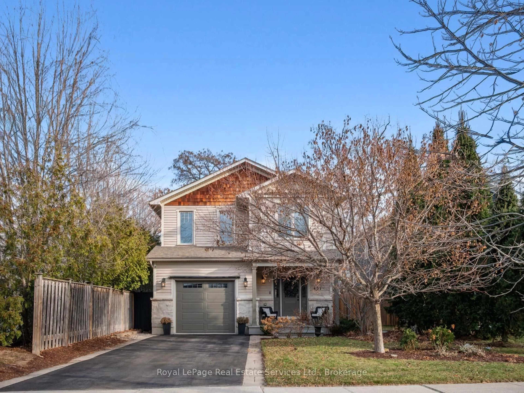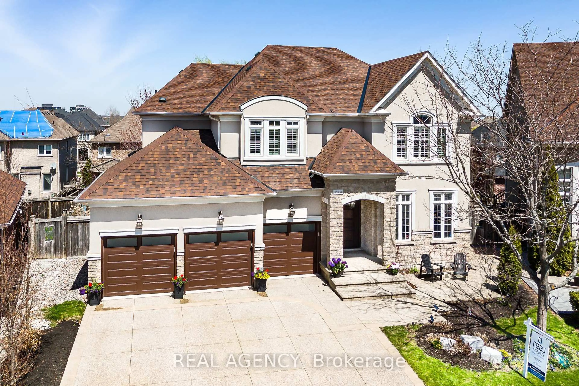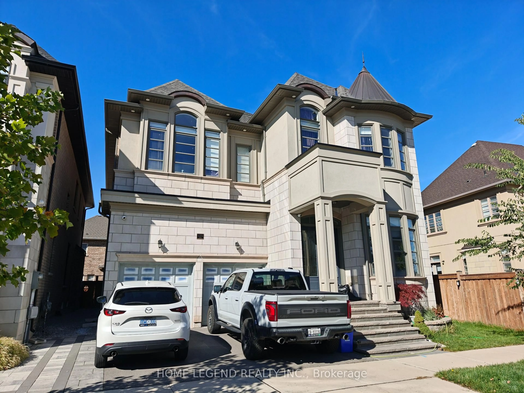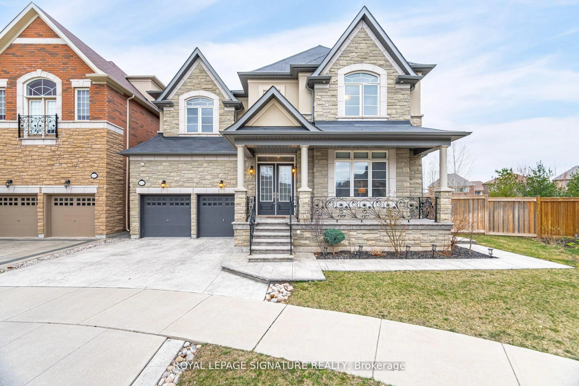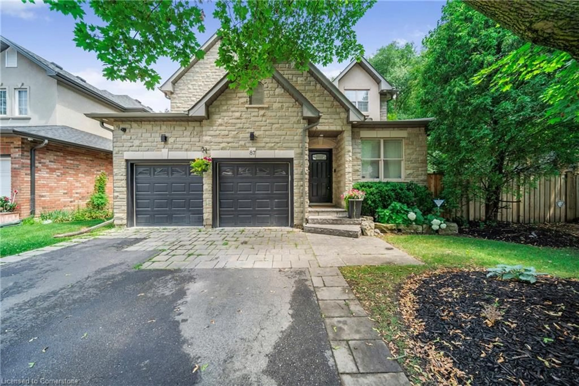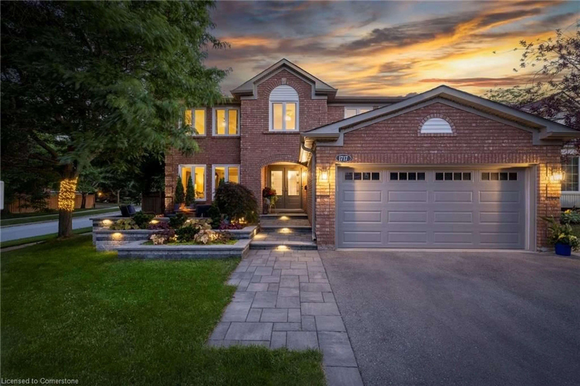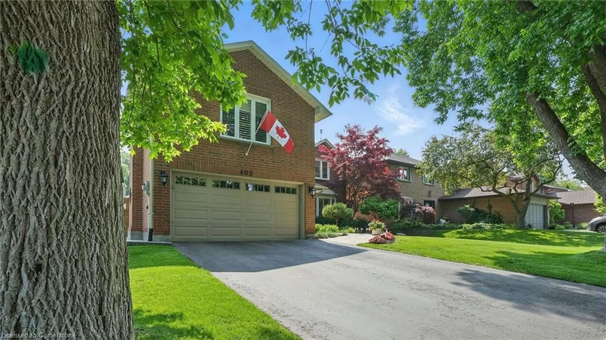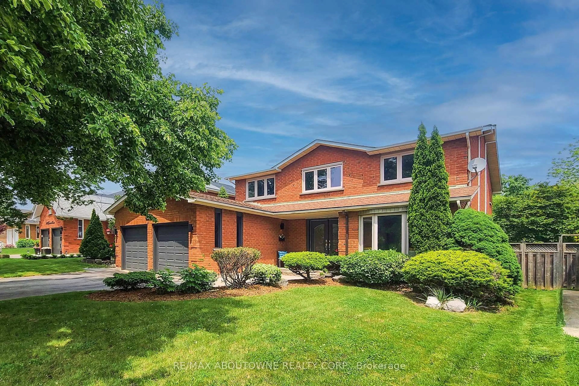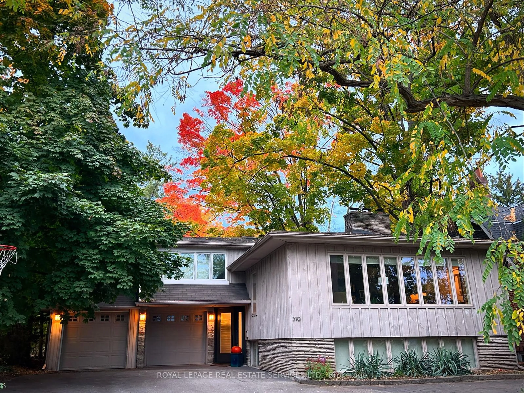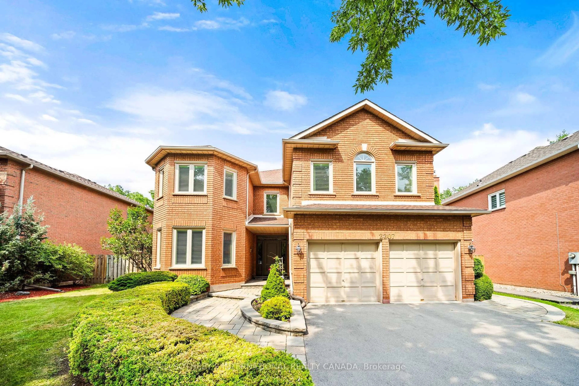Nestled on one of Joshua Creeks most desirable streets, this beautifully maintained Mattamy-built home offers over 4500 sq ft (including the finished lower level) of luxurious living in a top-rated school district, with Iroquois Ridge among the best in Ontario. You will be impressed with elegant curb appeal & thoughtful upgrades throughout. A soaring vaulted entry & 9' ceilings welcome you into a bright & spacious main floor, featuring hardwood floors in the formal living, dining & family room. The chef-inspired kitchen showcases high end appliances-Wolf induction cooktop, Miele ovens (including steam/convection) & Miele dishwasher. With soft-close cabinetry, granite counters & illuminated glass display uppers this custom kitchen is both functional & beautiful. French doors lead from the breakfast area to the back deck-ideal for summer BBQs. The family room with gas fireplace is open to the kitchen creating a warm, connected space ideal for entertaining. The arched window adds a statement element. The convenient main floor laundry room was renovated in 2017 & provides interior access to the garage. Upstairs, youll find 4 generous bedrooms & two beautifully renovated bathrooms. The primary suite features a walk-in closet, custom wall-to-wall built-ins & a window seat framed by bookcases & storage. The spa-like ensuite includes a soaker tub, double quartz vanity, glass enclosed shower & separate water closet. The fully finished basement offers versatile living with a fifth bedroom, rec room, games area with wet bar & wine fridge, plus a 3-piece bathideal for guests, teens or working from home. Outside, enjoy a private fenced yard, composite deck, interlock patio & gas BBQ hookup. Additional upgrades include new roof & windows (2015), R60 insulation & modern interior doors. Ideally located near shops, parks, top schools & highways, this exceptional home is move-in ready just in time for the new school year in September. Great value in Joshua Creek-don't miss out!
Inclusions: Central Vac, Dishwasher, Dryer, Garage Door Opener, Microwave, Range Hood, Refrigerator, Stove, Washer, Fridge and freezer in basement, wine fridge, all appliances, all light fixtures, shelving in garage, TV & mount in basement, drapery hardware
