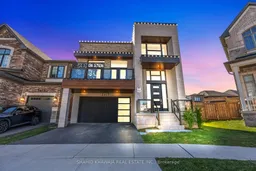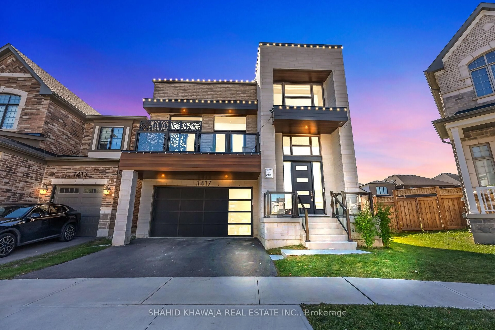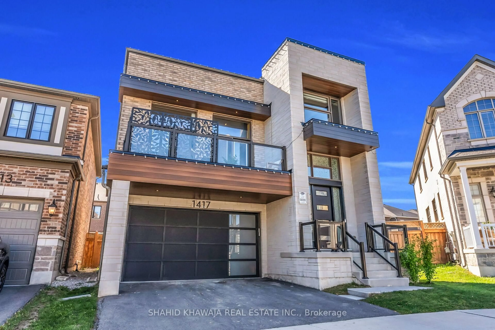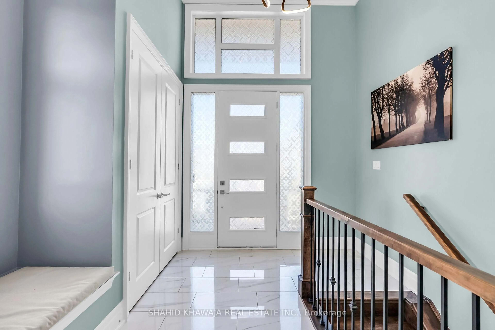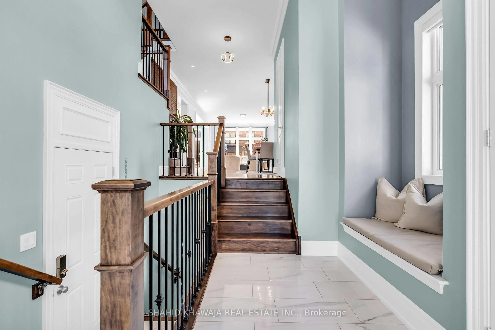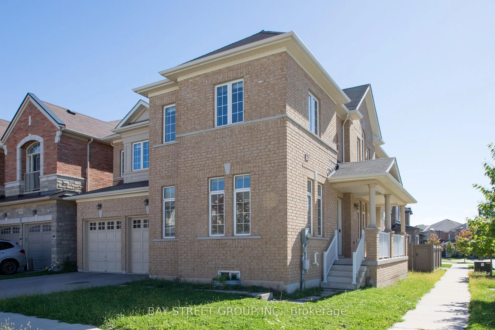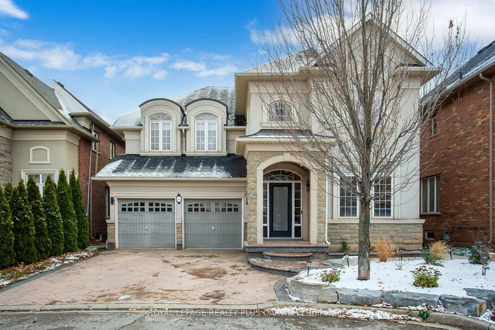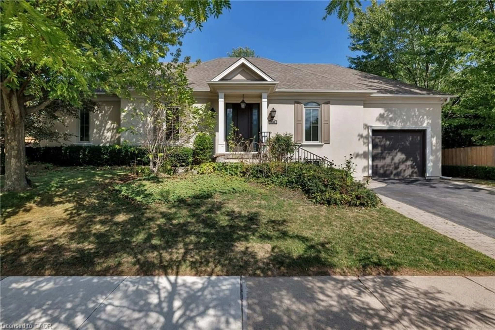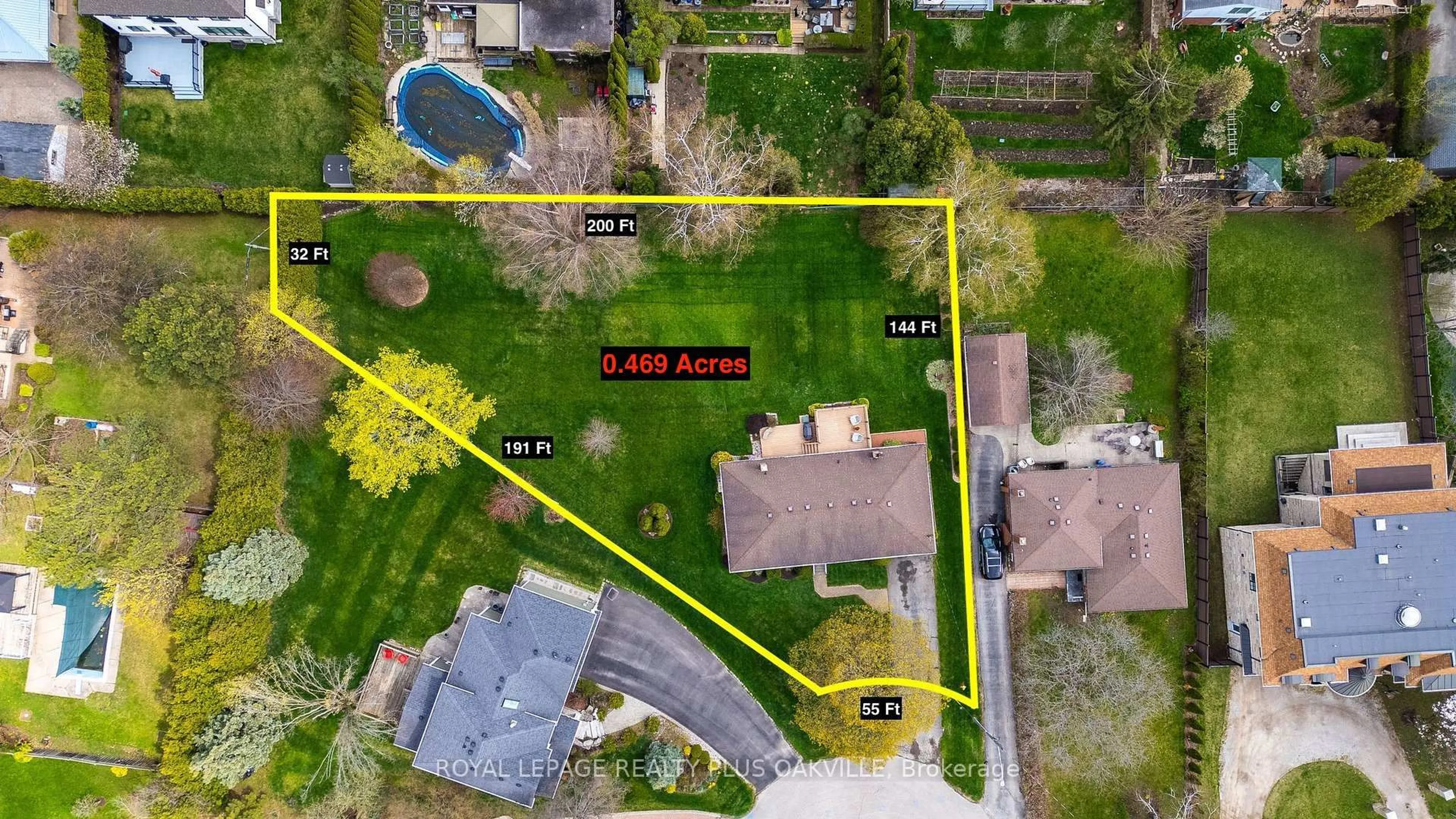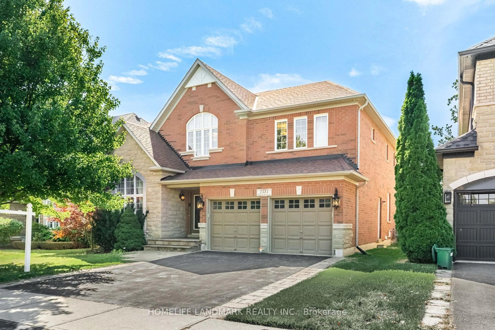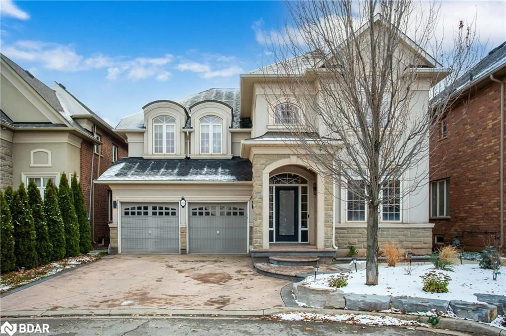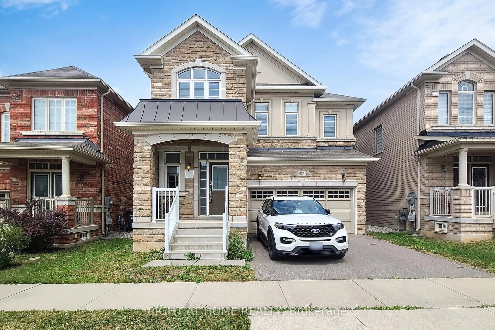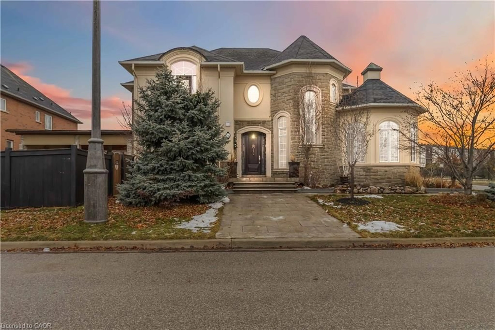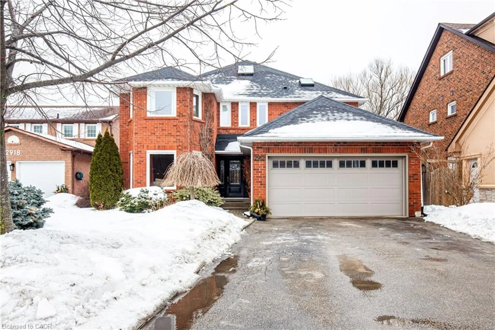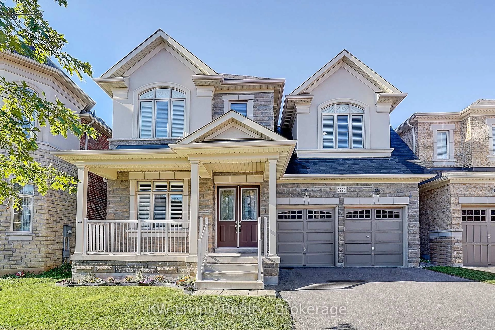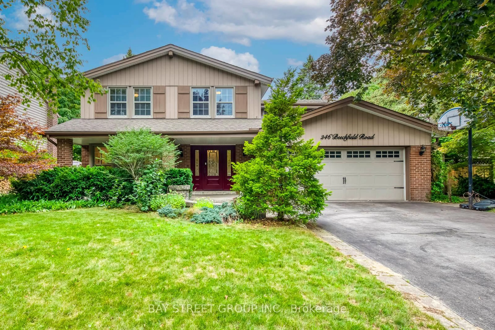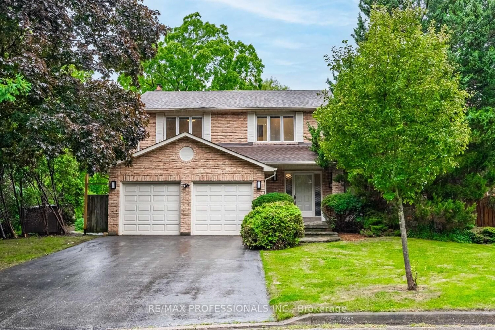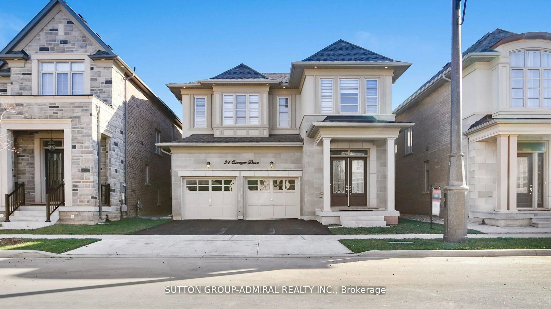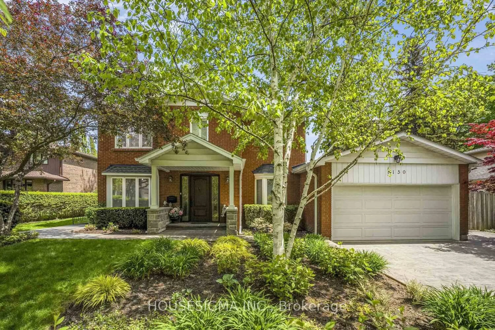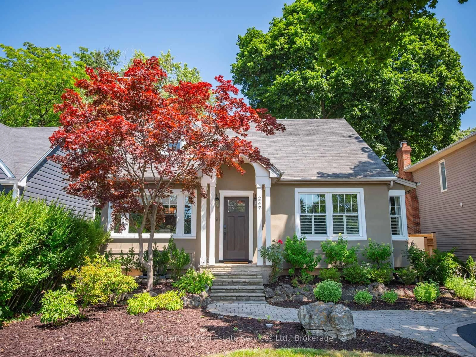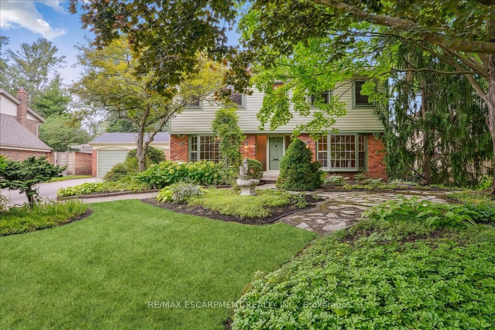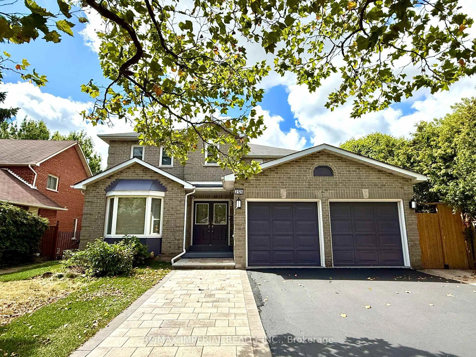1417 Varelas Passage, Oakville, Ontario L6H 3S3
Contact us about this property
Highlights
Estimated valueThis is the price Wahi expects this property to sell for.
The calculation is powered by our Instant Home Value Estimate, which uses current market and property price trends to estimate your home’s value with a 90% accuracy rate.Not available
Price/Sqft$584/sqft
Monthly cost
Open Calculator
Description
**View Virtual Tour**Welcome to 1417 Varelas Passage a highly desirable Mattamy-built Kingsley Model with a contemporary modern elevation, set on a rare premium pie-shaped lot in Oakvilles prestigious Winston Park community. This stunning executive detached home showcases over $200,000 in premium upgrades, blending modern luxury with thoughtful design. Home features soaring 10ft ceilings on the main floor, 9ft ceilings on the upper level and bsmt, and 8ft doors throughout, offering a sense of scale and sophistication. Upgraded tiles, maple hardwood flooring, an elegant maple staircase, crown moulding, and pot lights elevate the interior. The great room impresses with 16ft ceilings, and balcony access, creating an open yet inviting gathering space. The gourmet kitchen is a true showpiece with extended-length cabinetry, quartz counters and backsplash, a large island with seating for four, professional appliances, 36-inch gas stove, built-in microwave, and extra cabinetry with a coffee-station buffet counter. Upstairs, the primary boasts coffered ceilings and a spa-inspired ensuite with a double vanity, soaker tub, and a massive shower. All bdrms feature maple hdwd floors, while a custom-built acacia wood office offers style and functionality. Outdoor living is enhanced with a large composite vinyl deck, 8ft privacy fencing, storage shed, and a solar-powered backyard suite perfect for a gym, workshop, or studio. The fully finished bsmt expands your living space with 9 ft ceilings, large windows, a full kitchen, generous living area, and a full washroom with shower, ideal for extended family or guests. Additional highlights include upgraded chandeliers and a 200-amp panel with EV fast charger. Surrounded by top-rated schools, parks, shopping, dining, and with quick highway access, this residence is a rare offering of luxury, and convenience in one of Oakvilles most sought-after neighbourhood. 4 bdrms converted to 3 Plus Loft By Builder, Easily Reversible
Property Details
Interior
Features
Main Floor
Family
5.34 x 4.27hardwood floor / Coffered Ceiling / Fireplace
Kitchen
4.8 x 4.01hardwood floor / Modern Kitchen / Centre Island
Dining
4.27 x 3.66hardwood floor / Pot Lights / Large Window
Breakfast
4.01 x 3.66hardwood floor / W/O To Yard / Pot Lights
Exterior
Features
Parking
Garage spaces 2
Garage type Attached
Other parking spaces 2
Total parking spaces 4
Property History
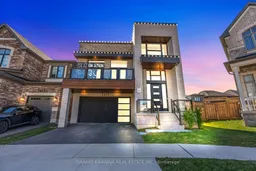 50
50