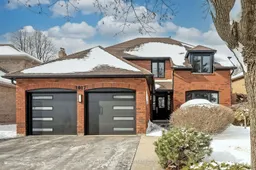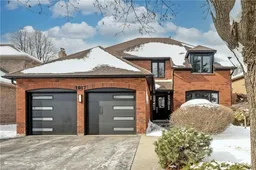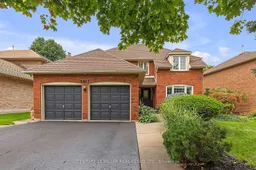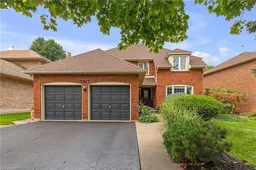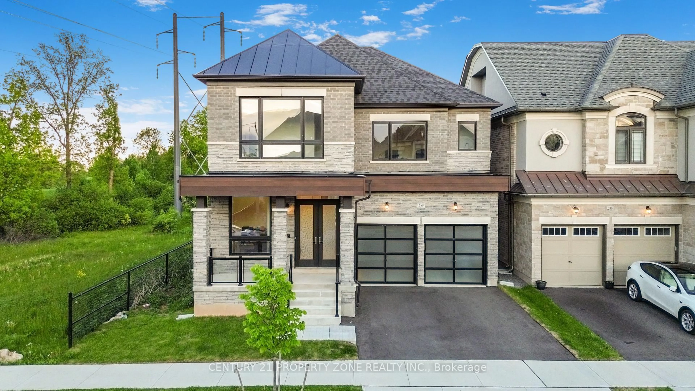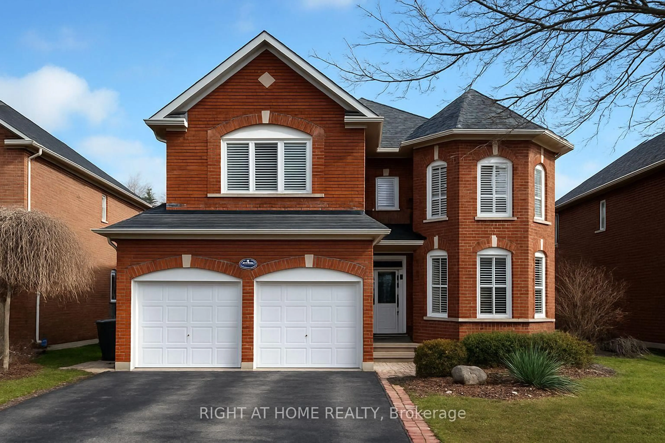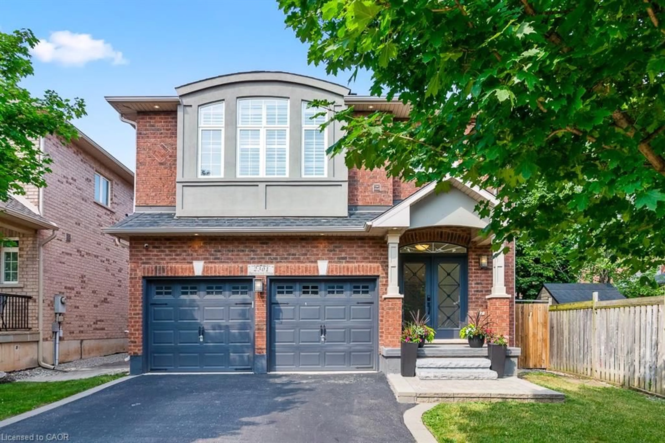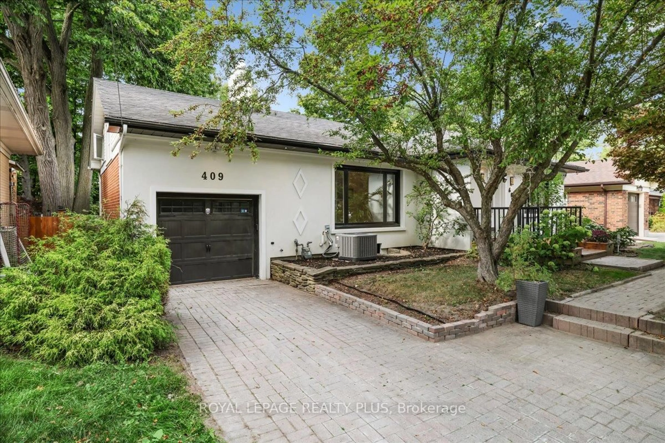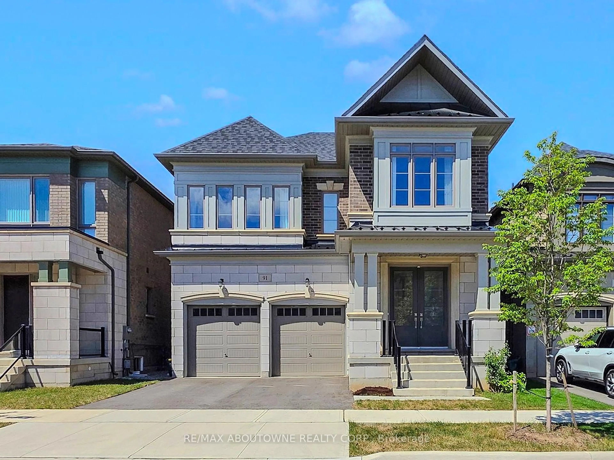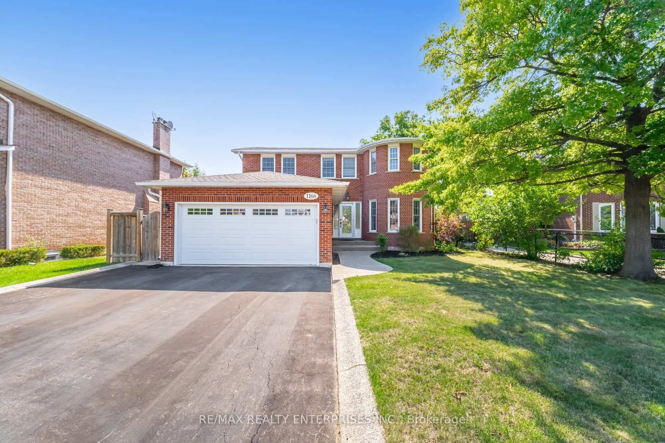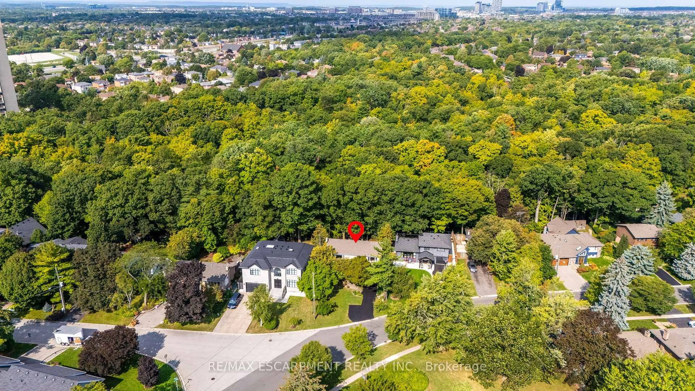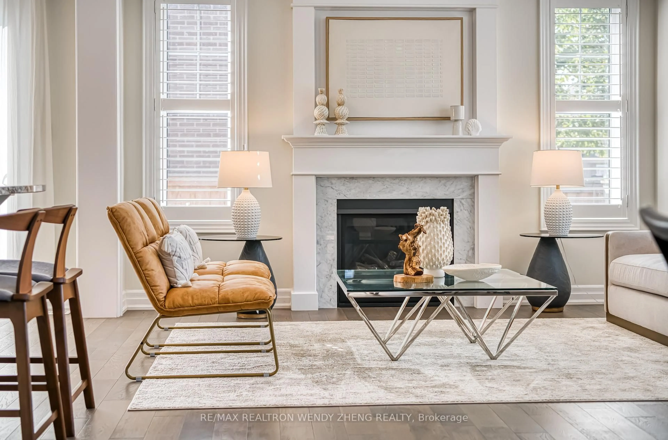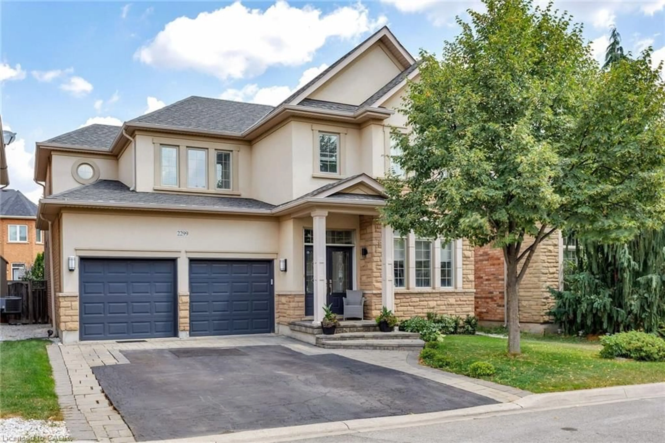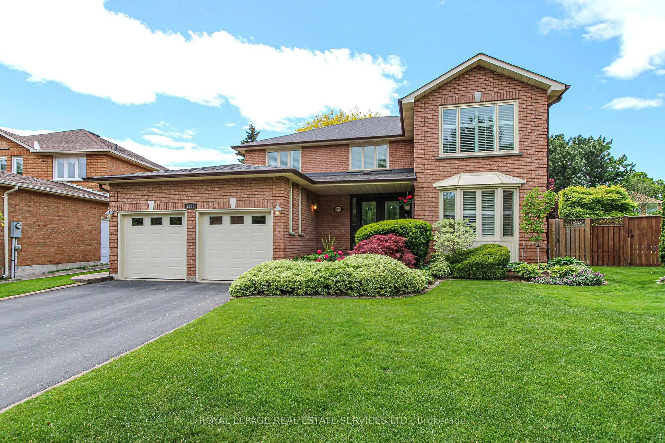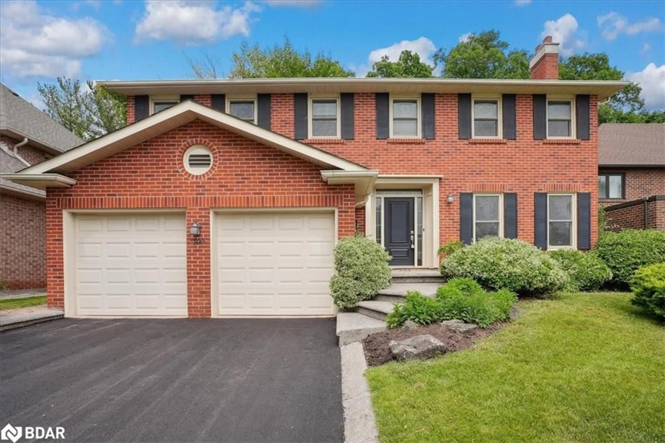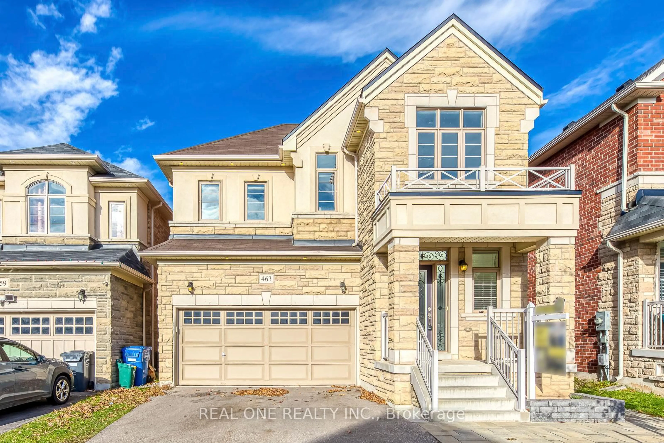Welcome to a magnificent home in the coveted Glen Abbey community. Built by renowned Arthur Blakely top-to-bottom renovated for luxury and leisure living. The expansive foyer is complemented by a front door with sidelites, hardwood floors, a spacious closet, and an elegant, curved hardwood staircase. Immediately to the right, you enter into a charming living room with expansive windows overlooking the beautifully curated greenery of the front yard. This room is open to the dining room making it convenient for large gatherings. The dining room features traditional Wainscot wood panelling, crown moulding, and another expansive window overlooking the delightful backyard garden. The dining room conveniently leads to the kitchen and breakfast nook where your will find hardwood flooring, custom cabinetry, tray ceiling, stainless steel appliances, and two expansive windows overlooking the backyard. The kitchen also features a sliding door leading to the backyards wooden deck and pergola, as well as access to the family room, which is distinctive with a built-in woodburning fireplace featuring a raised hearth, access to both the backyard and the foyer. Keeping with the natural light theme of the home, this room also features large sliding glass doors overlooking the majestic backyard. The curved hardwood staircase leads to an upper level that includes 4 bedrooms, including a primary bedroom overlooking the backyard featuring an accent wall, a spacious walk-in closet, and a 5-piece ensuite. The floor also includes a 4-piece bathroom with an exceptional vaulted design. The lower level has a spacious rec room with another wood-burning fireplace featuring a brick mantel. It also contains two more bedrooms that may also be used as office space. There is a 4-piece washroom conveniently located close to the bedrooms. Close to top schools, 2 golf courses, Sixteen Mile Creek, Lions Valley Park, and walking trails. A beautiful home you can not miss.
Inclusions: Please See Attached Schedule C
