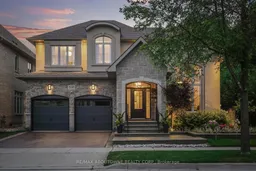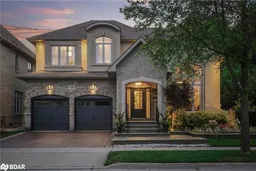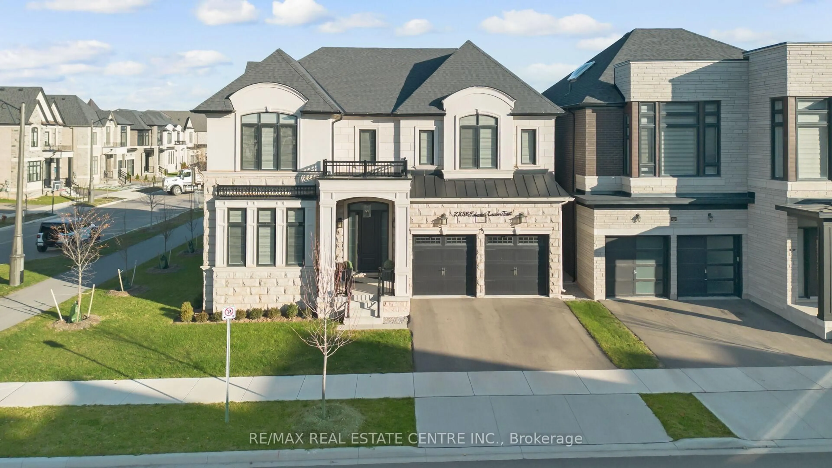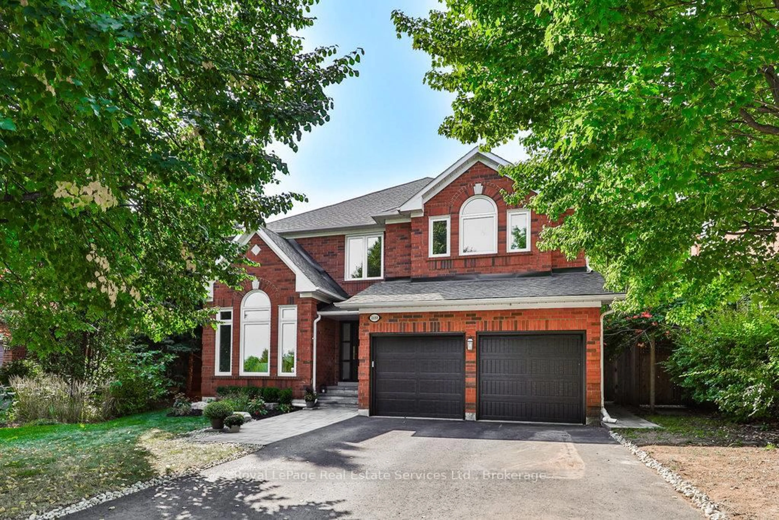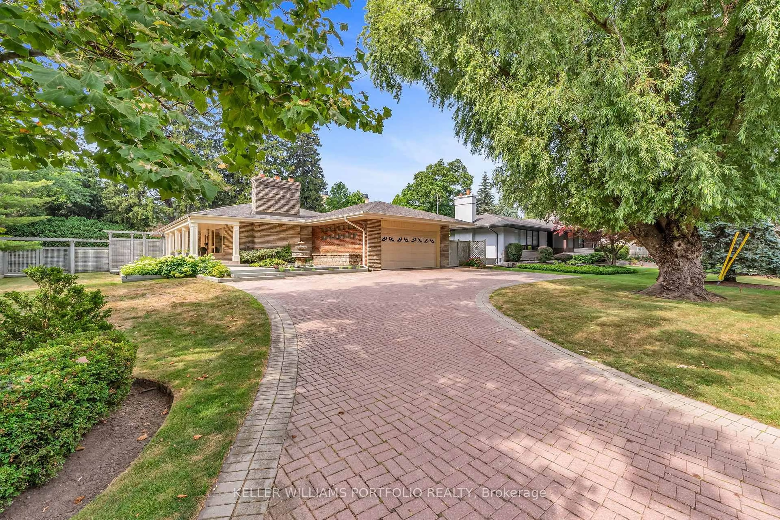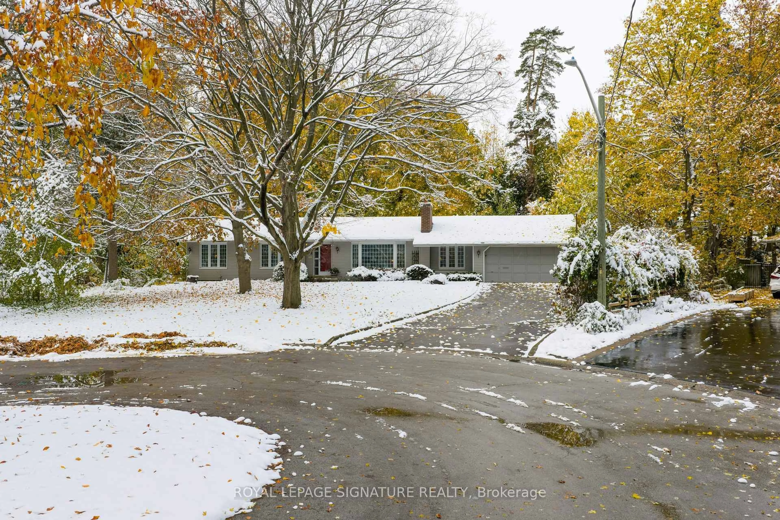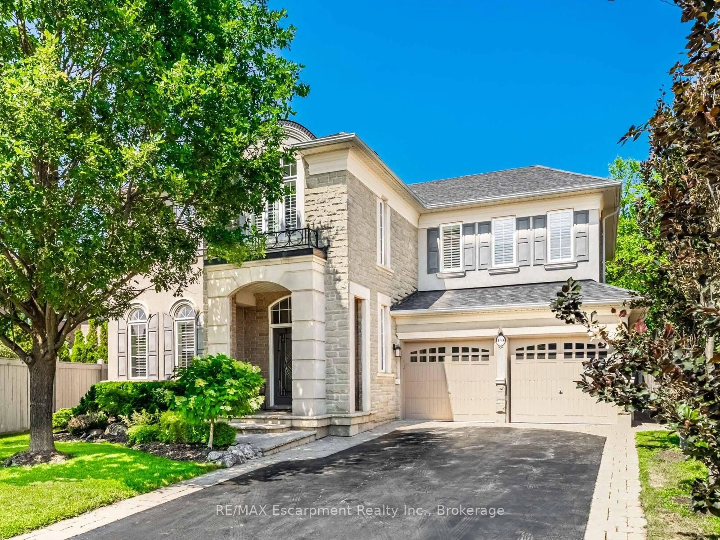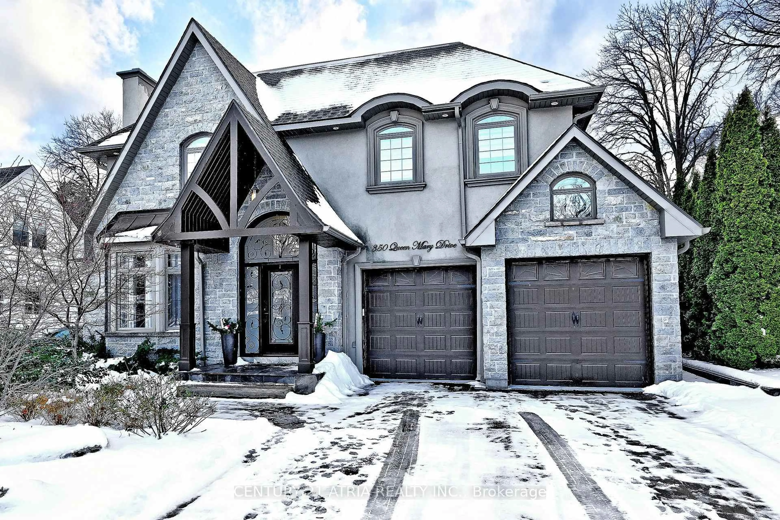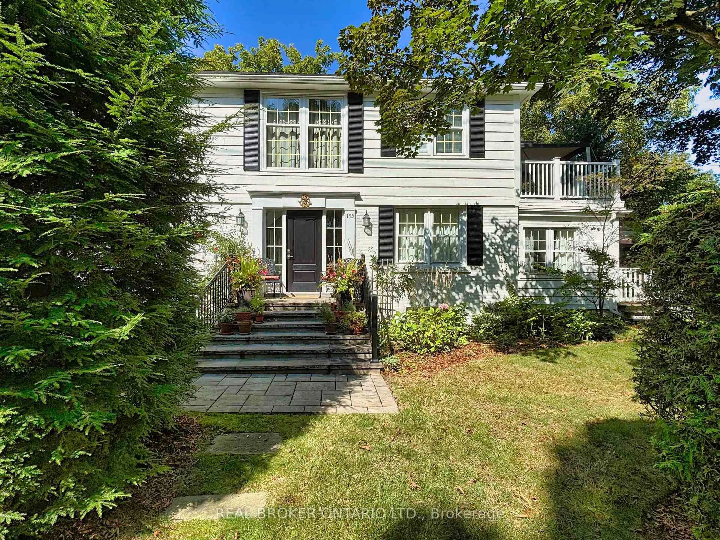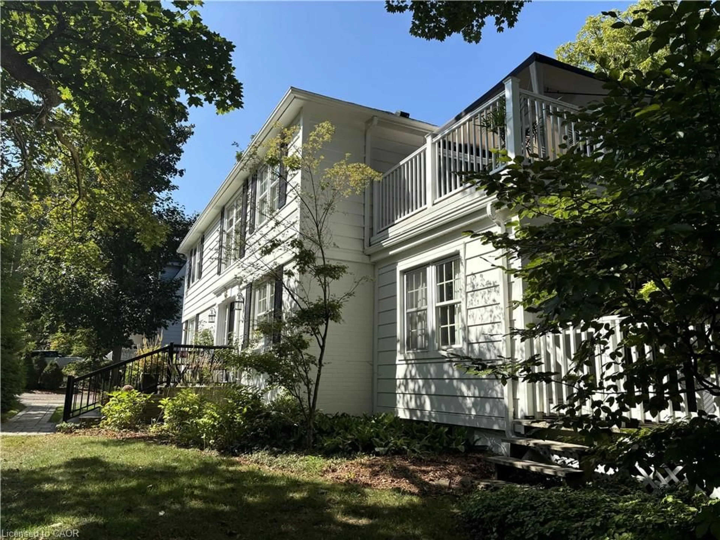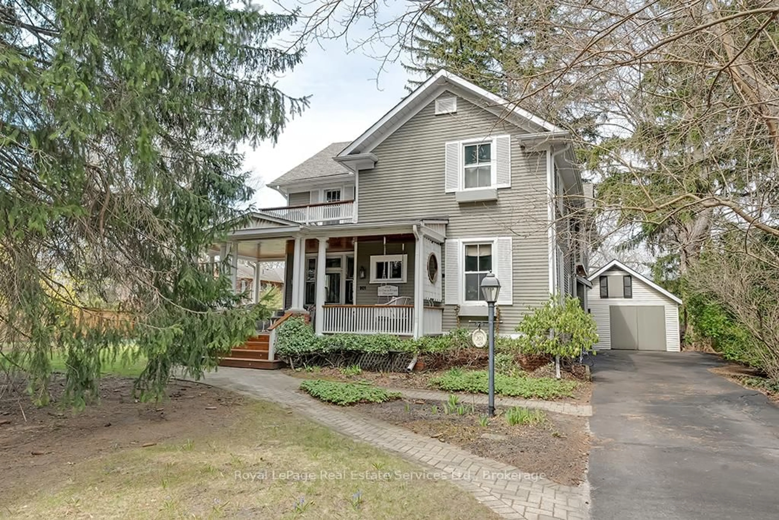Tucked away on a quiet street and backing onto a peaceful forest, this beautiful home - built by the highly regarded Markay Homes - offers over 5,200 square feet of thoughtfully designed living space. From the moment you walk in, youll notice the soaring ceilings, spacious rooms, and a layout that just flows. Theres a private office near the front for working from home, and a formal dining room thats ready for dinner parties and holiday gatherings. The heart of the home is the chef-inspired kitchen, complete with high-end appliances, a large island, and a bright, open living room that looks out onto the backyard. Youll also find a stylish powder room and a walkout to the professionally landscaped outdoor space. Upstairs, the primary suite is a true retreat, with huge windows offering forest views, a custom walk-in closet, and a spa-like ensuite with double sinks, a soaker tub, and a glass shower. One of the other bedrooms has its own ensuite, and the remaining two share a beautifully finished three-piece bath - perfect for kids or guests. The finished basement adds even more space to enjoy, with built-in speakers, a full bathroom, and tons of storage. Whether you want a home theatre, gym, games room, or even an extra bedroom, the possibilities are endless. The backyard is a private oasis with low-maintenance landscaping, patterned concrete, a custom gazebo, built-in stone BBQ island, and a premium Beachcomber hot tub - all surrounded by forest on two sides. It's peaceful, private, and perfect for relaxing or entertaining. Just a short walk from everything you need -Sixteen Mile Sports Complex, the community centre, library, tennis and pickleball courts, Fortinos Plaza, and top-rated schools, Oakville Trafalgar Hospital. Families will love the nearby splash pad, playgrounds, leash-free dog park, and scenic walking trails. This isn't just a house - it's a lifestyle.
Inclusions: Sub Zero Fridge, Wolf Gas Stove, Meile Dishwasher, LG Washer, LG Dryer, Wine Fridge in Butler Pantry, All Electric Light Fixtures, All Window Coverings, Garage Door Opener, Hot Tub, Custom Built Stone Outdoor BBQ & Island, Landscape Lighting System, Gazebo, Built in Speaker System, All Security Cameras
