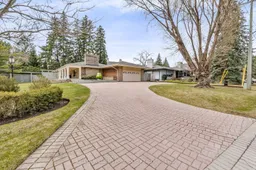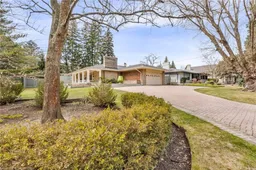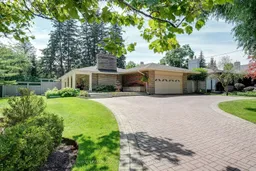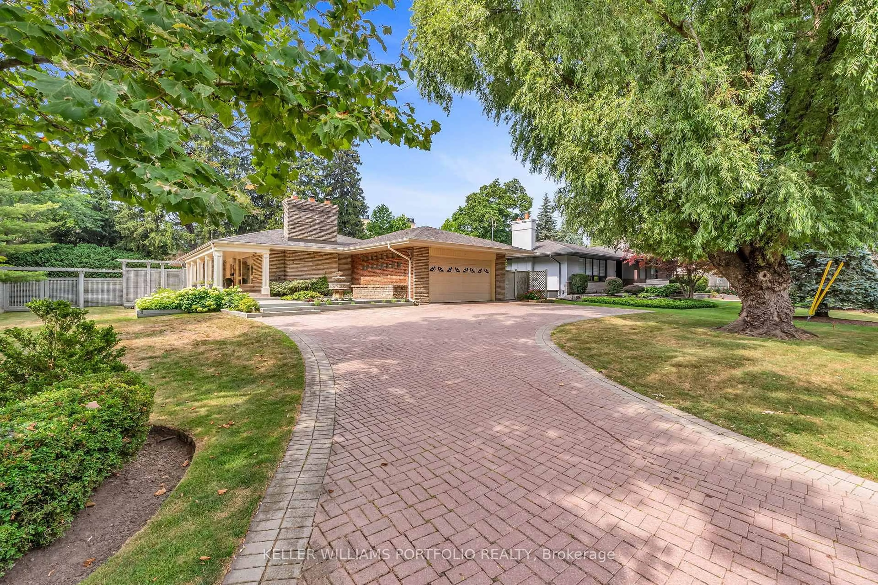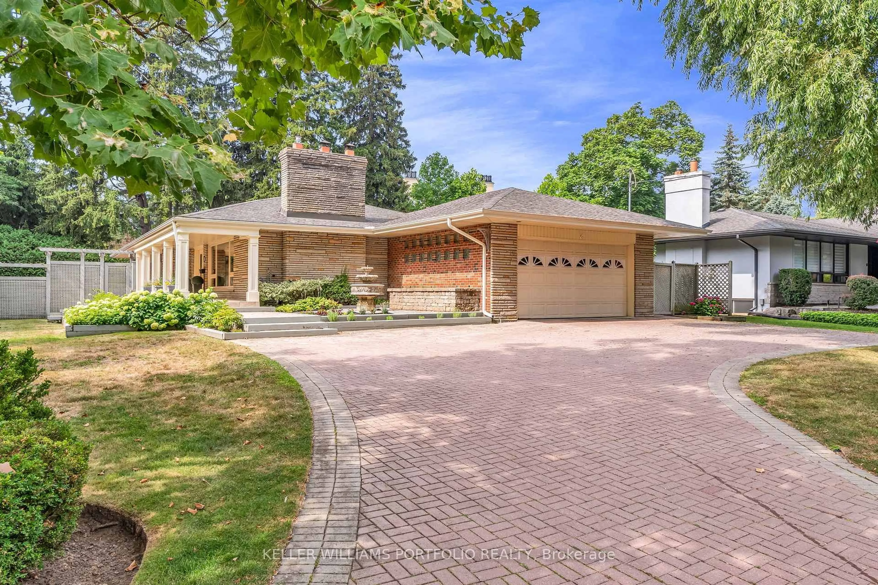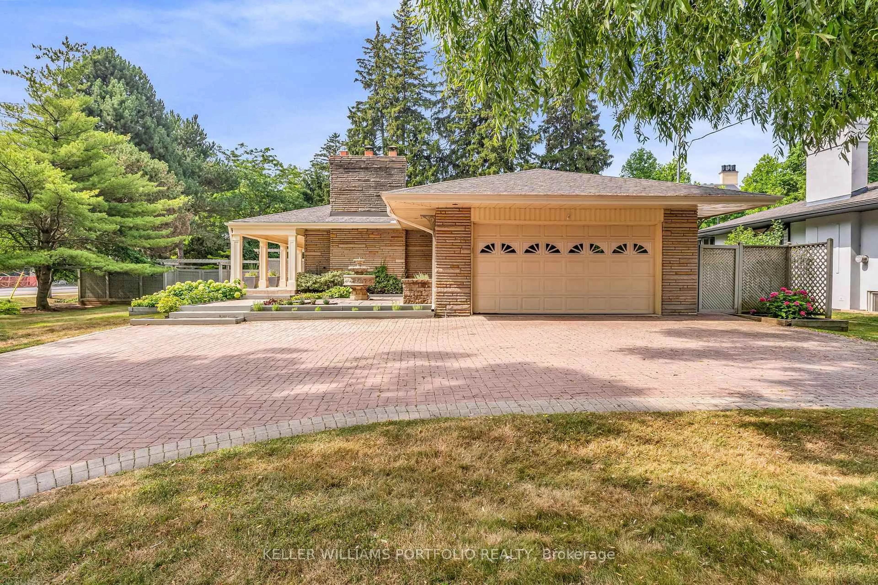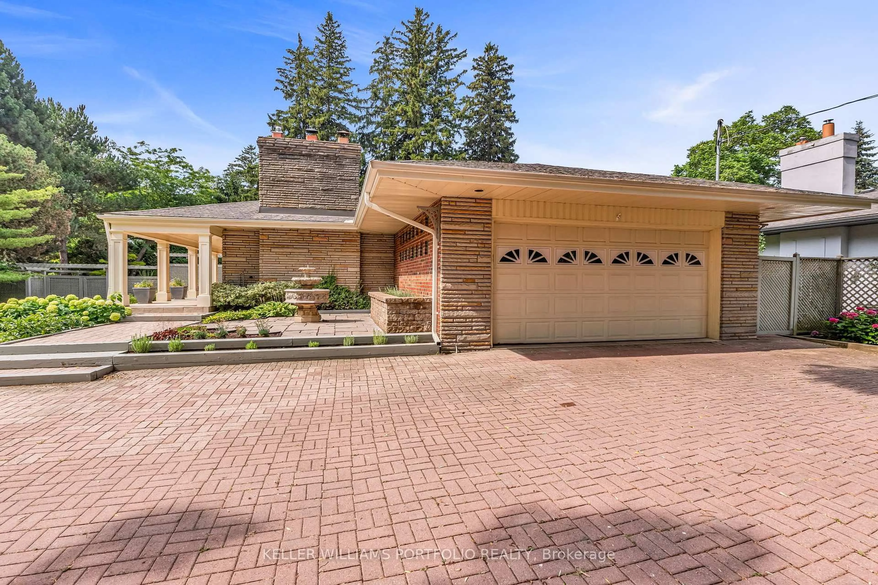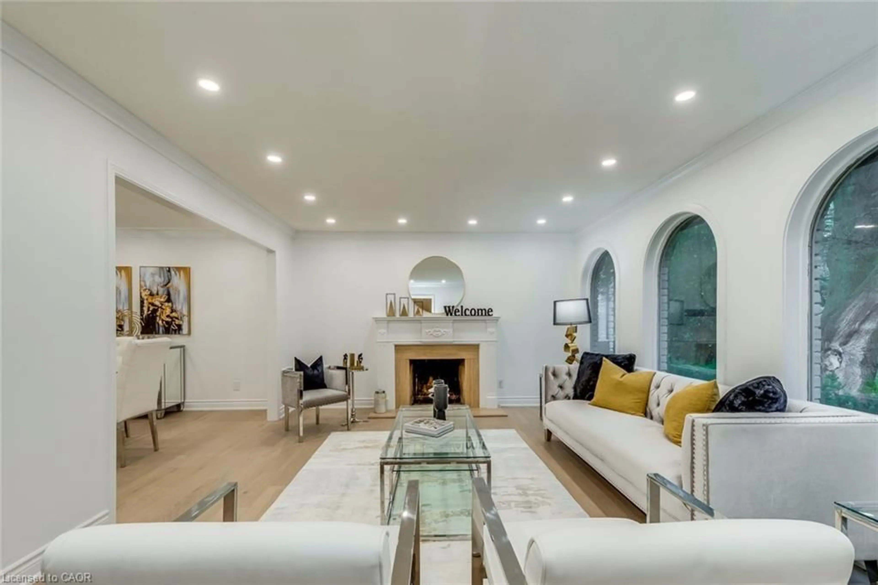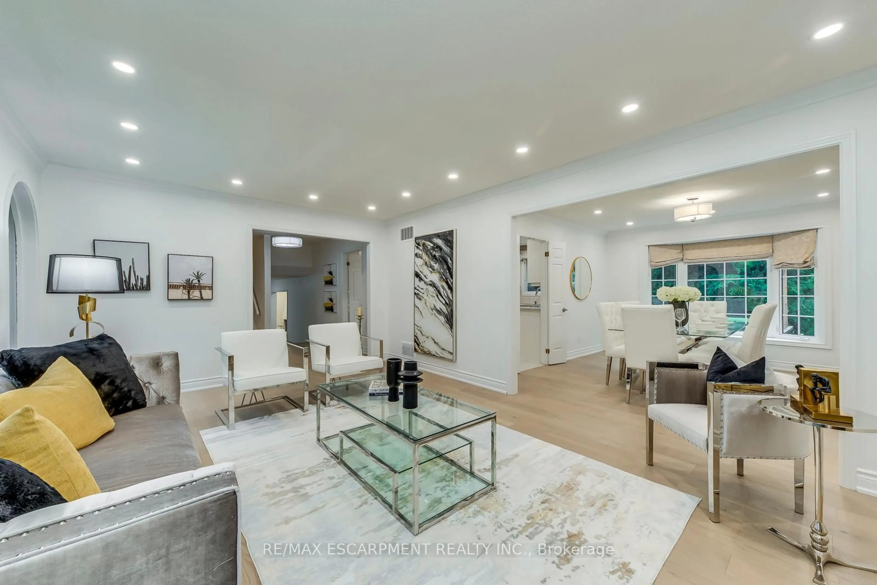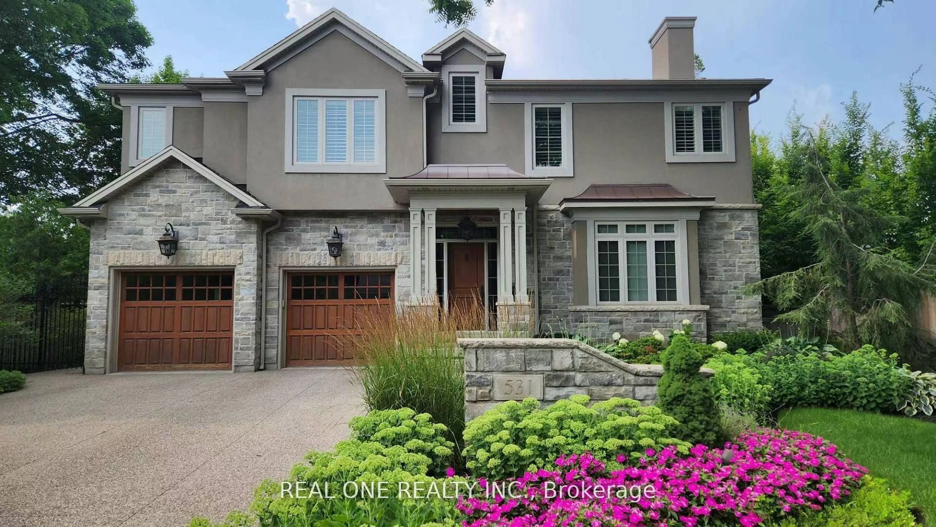1123 Lakeshore Rd, Oakville, Ontario L6J 1K9
Contact us about this property
Highlights
Estimated valueThis is the price Wahi expects this property to sell for.
The calculation is powered by our Instant Home Value Estimate, which uses current market and property price trends to estimate your home’s value with a 90% accuracy rate.Not available
Price/Sqft$1,574/sqft
Monthly cost
Open Calculator
Description
Welcome to 1123 Lakeshore Road, located in one of Oakville's most sought-after neighbourhoods. This Home is bright, sun-filled and nestled on a rare and expansive 100 x 150 ft lot, Surrounded by mature trees and multi-million-dollar custom homes. This elegant, tree-lined pocket is known for its timeless charm and unbeatable location. Enjoy a short walk to the lakefront trails, downtown Oakville, or nearby parks and top-rated schools. Whether you are a builder, investor, or future homeowner with a vision, the opportunities here are truly limitless. Plans are drafted and permit-ready for a stunning 4,400 sq ft residence designed by HDS Dwell, offering the chance to create a custom masterpiece in a prestigious setting where properties like this rarely come available. Currently on the lot is a beautifully maintained 4000 sq ft bungalow, featuring spacious principal rooms, a custom kitchen with granite counters and built-in appliances, a formal dining room, and a bright living room with wall-to-wall windows and gas fireplace. The second bedroom can convert to a private office/den, while the family room opens directly to the landscaped backyard oasis complete with deck, patio, and in-ground swimming pool. The lower level includes a large recreation room with gas fireplace, three generous bedrooms (one used as a gym), with the potential for a self-contained in-law or nanny suite. Additional highlights include a heated 2-car garage with epoxy floors, a double-door foyer, and a 6-car interlock driveway.
Property Details
Interior
Features
Main Floor
Dining
5.08 x 3.0hardwood floor / Formal Rm
Family
5.18 x 4.17hardwood floor / Gas Fireplace / W/O To Deck
Kitchen
5.99 x 3.53hardwood floor / B/I Appliances / Pantry
Primary
4.32 x 4.24hardwood floor / 5 Pc Ensuite / Large Window
Exterior
Features
Parking
Garage spaces 2
Garage type Attached
Other parking spaces 6
Total parking spaces 8
Property History
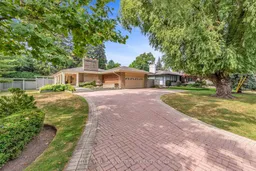 42
42