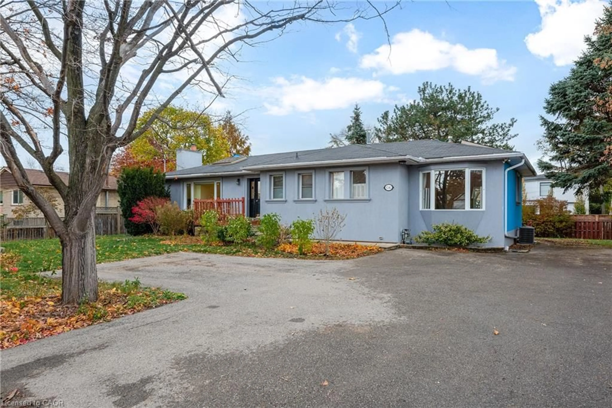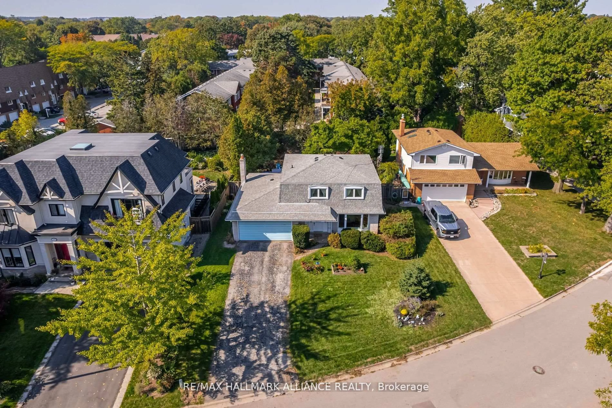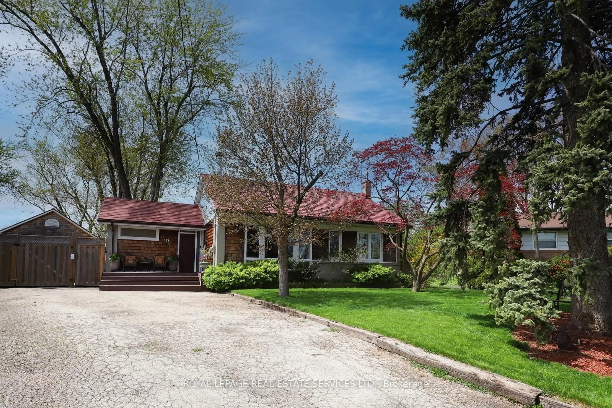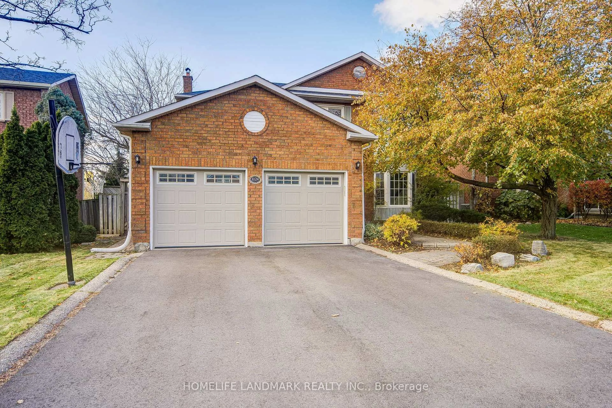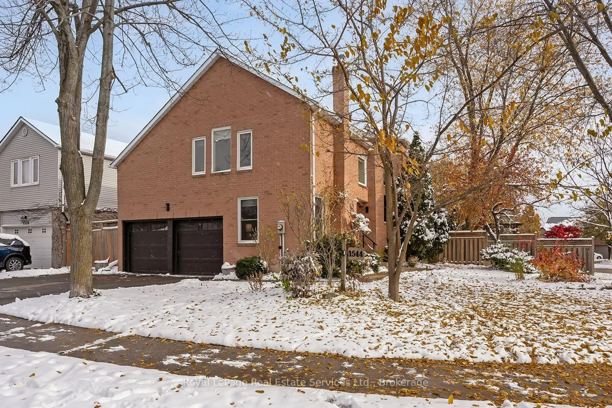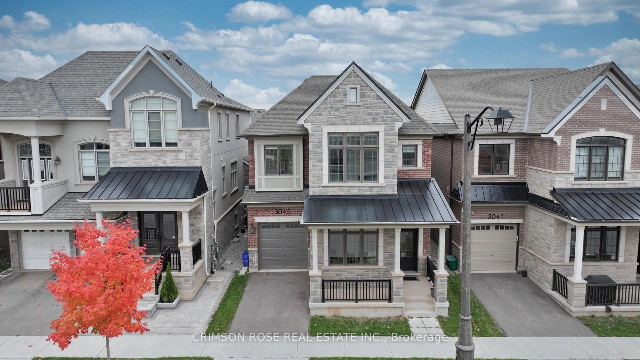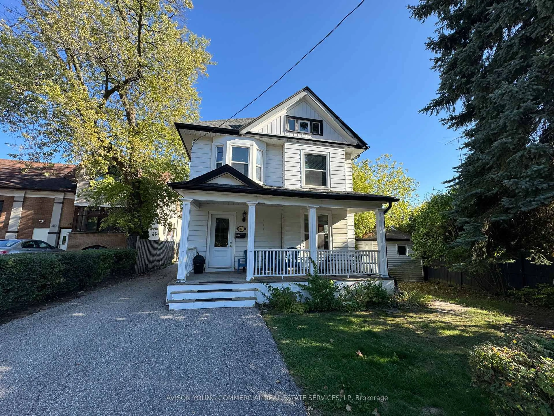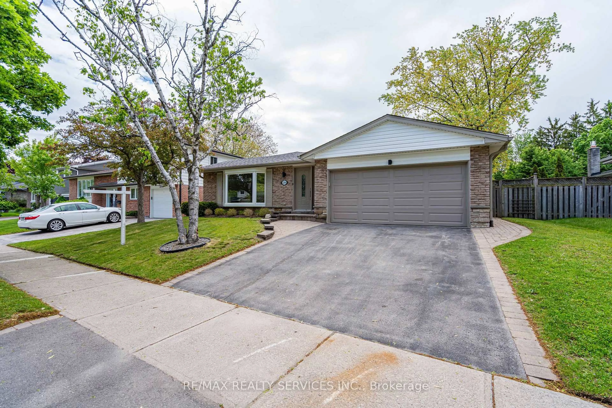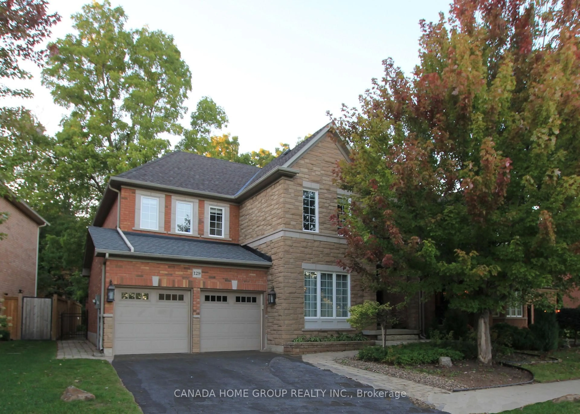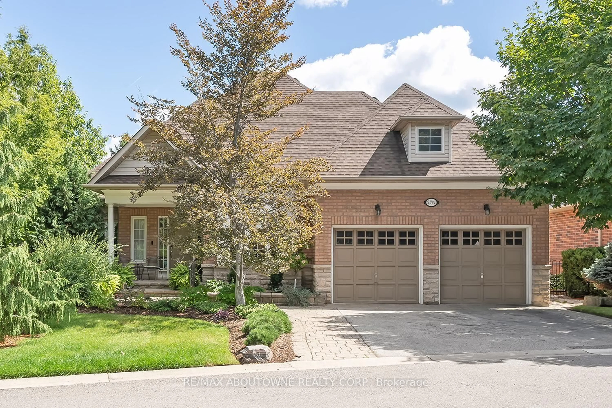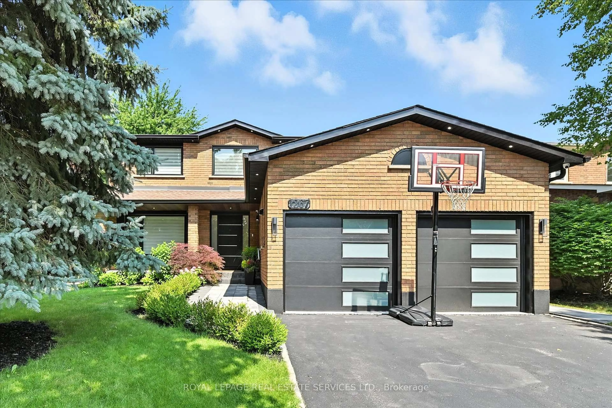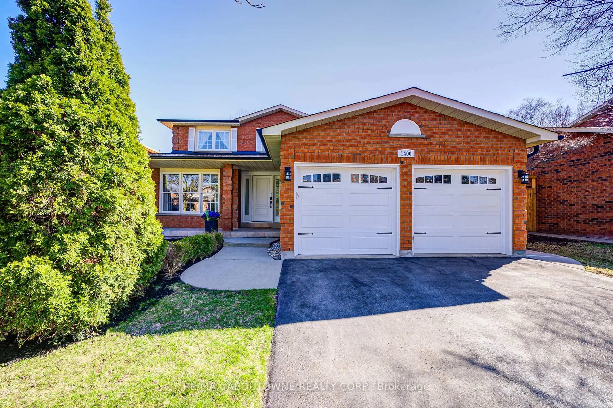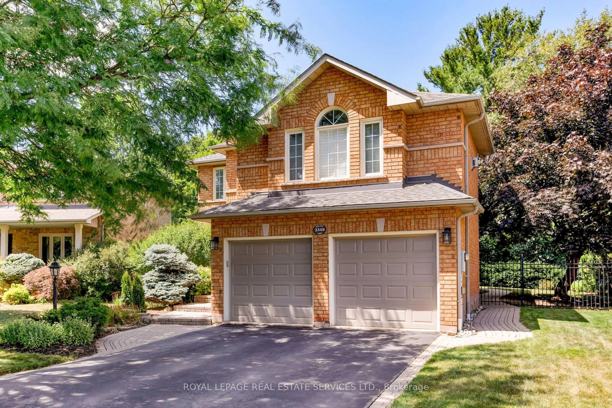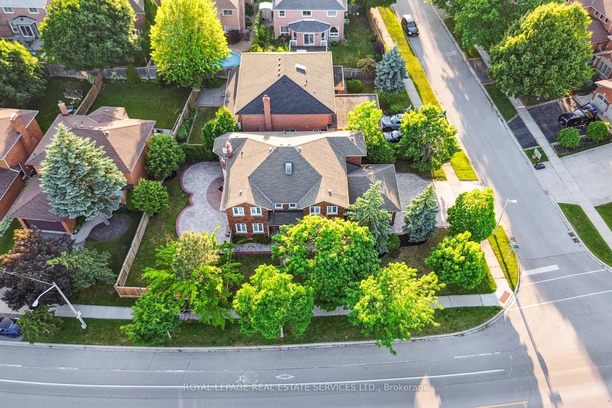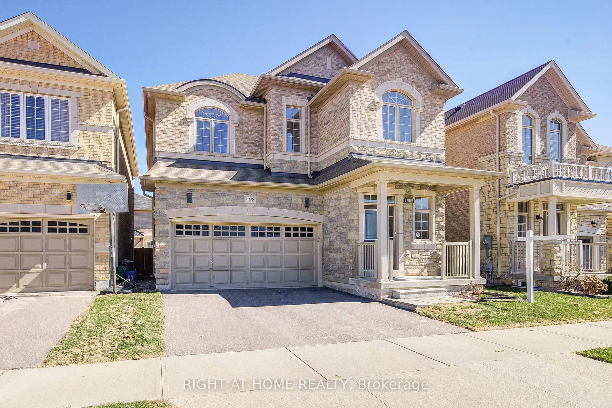Welcome to 1171 Queens Plate Road a stunning detached home nestled in the highly sought-after Glen Abbey Encore community. Situated within a catchment area of highly rated elementary and high schools, this residence offers exceptional access to top-rated education, scenic trails along 16 Mile Creek and Bronte Creek Provincial Park, and renowned golf courses. Enjoy seamless commuting with proximity to Bronte GO Station, the QEW, Highway 403, and 407. Thoughtfully designed for modern living, this elegant home boasts 4 spacious bedrooms, 3 full bathrooms, and a powder room. Soaring 10-foot ceilings on the main floor and 9-foot ceilings on the upper levels and basement enhance the sense of space and light. The open-concept layout includes a generous dining area, a sun-filled home office, a convenient mudroom with garage access, and a bright family room featuring a sleek linear fireplace that opens into a chef inspired kitchen. The gourmet kitchen is equipped with premium appliances such as Bosch fridge, dishwasher and wall oven/microwave and GE Cafe range - perfect for culinary enthusiasts. All appliances are still covered under warranty for another 2-2.5 years. Upstairs, each bedroom has automated blinds and ample closet space. The primary suite offers a luxurious retreat, complete with a spa-style ensuite showcasing a freestanding tub and rainfall shower. Additional highlights include over 300k in upgrades, an upper-level laundry room, luxuriously renovated basement with a gym, engineered wood flooring, lighting upgrades throughout, an oak staircase, a fully fenced backyard with a hot tub. Combining luxury, comfort, and convenience, this exceptional home is a rare gem in Oakvilles premier new community. Dont miss your opportunity to own this masterpiece-book your private showing today!
Inclusions: Existing appliances and all electric light fixtures. Furniture potential inclusion. Please inquire with LA.
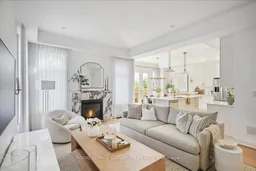 42
42

