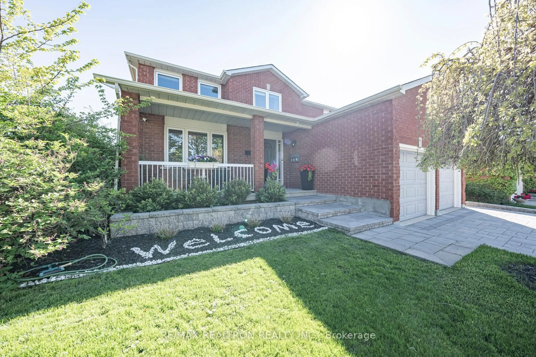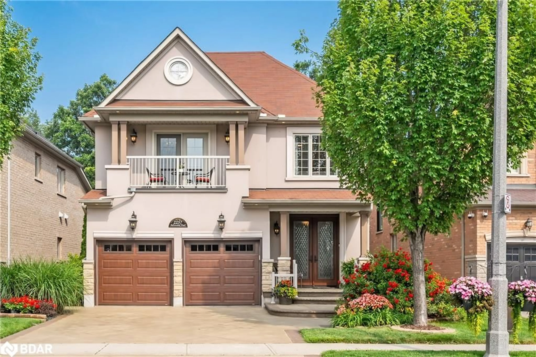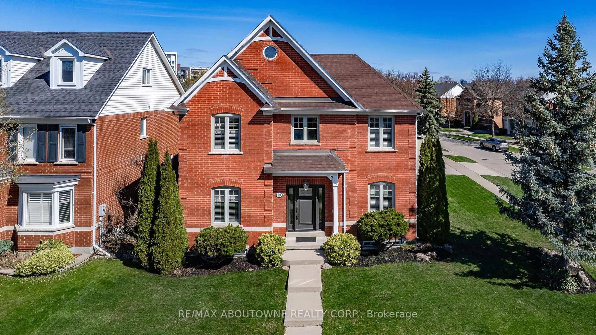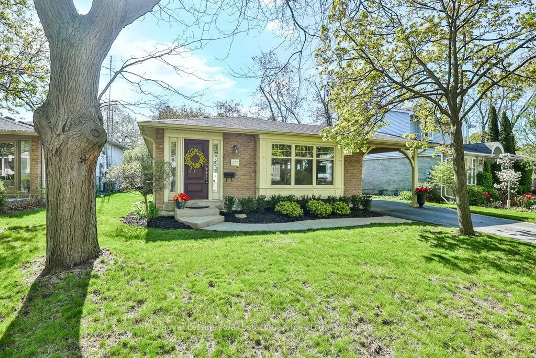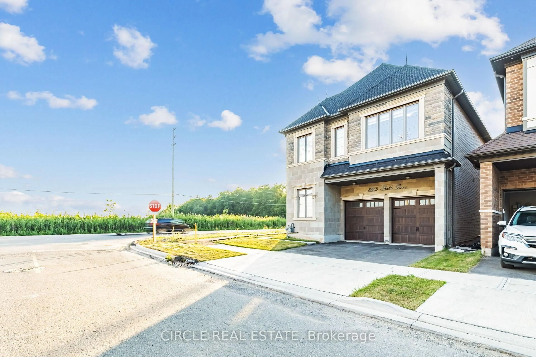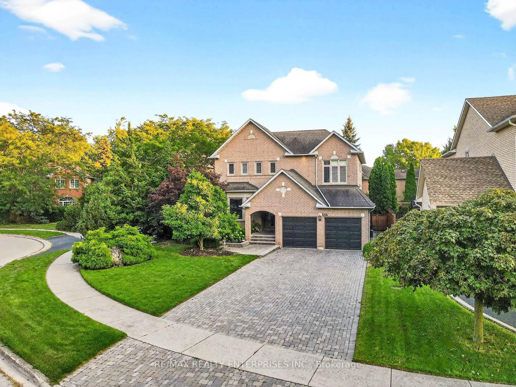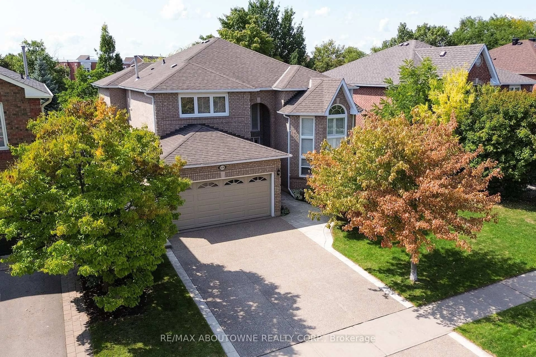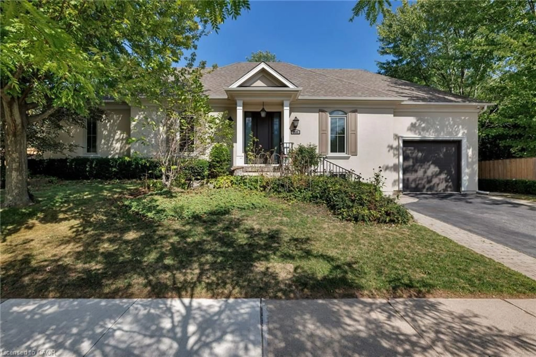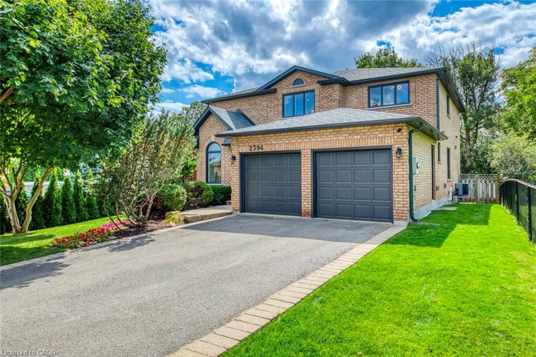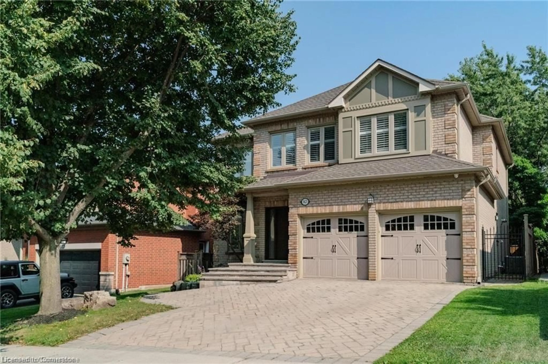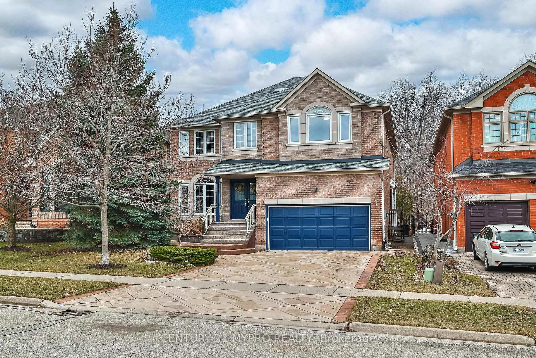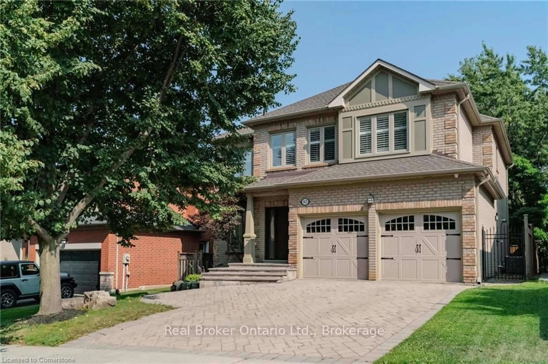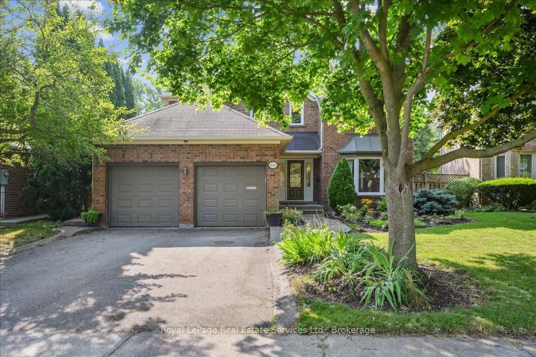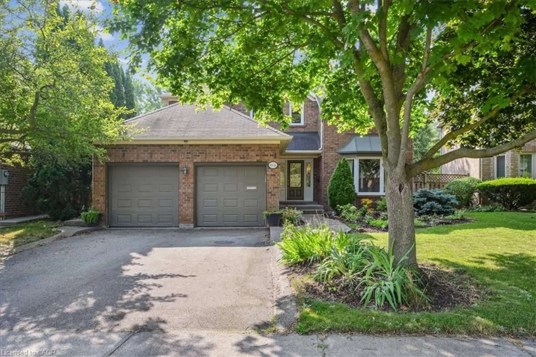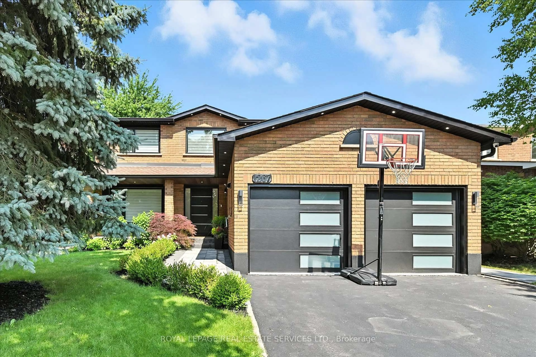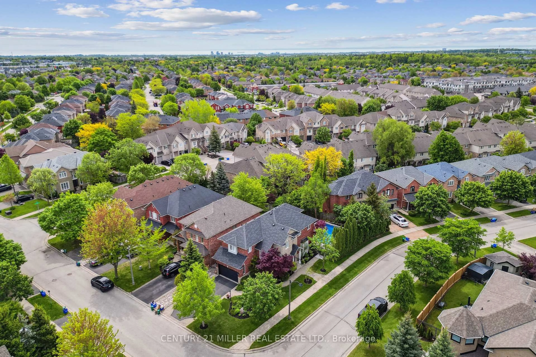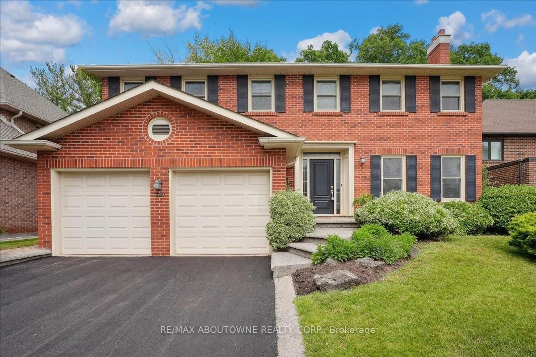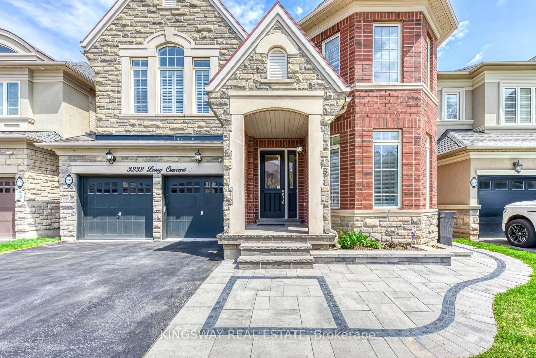**REMARKABLY RENOVATED HOME WITH BACKYARD OASIS!** *No expense spared in the top-to-bottom renovation of this exceptional home. Step inside to discover wide-plank engineered hardwood flooring on the main and second floors, Oak Staircase with modern Spindles, professionally hand-scraped ceilings and custom lighting throughout. The chefs kitchen features Maple Harwood custom Cabinetry, Center Island, sleek Granite Countertops, Pantry, under-mount lighting, breakfast area, high end appliances, and a walkout to your backyard oasis perfect for entertaining. *The cozy family room, complete with a gas fireplace, offers the perfect retreat. Main floor laundry and garage access adds practicality to this thoughtfully designed home. *Upstairs, the opulent Primary Suite boasts a walk-in closet and a spa-inspired ensuite with double sinks, soaker tub, no threshold glass enclosed shower and luxurious finishes. Large, sun-drenched bedrooms provide ample space, while the Main Bath features double sinks for convenience. *The finished basement with a kitchenette, 3 piece Bath, Cold Room expands your living space, doubling as a rec room, Movie Lounge, Office, Playroom or Guest Room. Oversized Storage Room. New Basement Windows, Upgraded 200AMP Panel* *Step outside to your private backyard oasis, where the saltwater pool, Gazebo with a sit-up bar, dedicated washroom/change room and custom-built Cabana create the ultimate retreat. Professionally landscaped with an irrigation system and custom ambient lighting, this outdoor space is perfect for summer gatherings. Great community, top rated schools, nearby kids parks, shops, highways, and neighbours that feel like family- this home has it all! *SCHOOLS- Elementary: Falgarwood PS; St. Marguerite d'Youville * HighSchool: Iroquois Ridge HS, Holy Trinity Catholic SS. *Minutes from Sheridan College.
Inclusions: French Door Refrigerator, Basement Refrigerator, Bar Mini Fridge, Stove, Dishwasher, Over the Range Microwave, Basement Build in Oven, Washer and Dryer, Garage Door Opener and Remotes, All Light Fixtures, All Window Coverings, all Mirrors in Bathrooms, Gazebo Wall Mounted TV, Furnace, AC, All Pool Equipment and Water Softener.
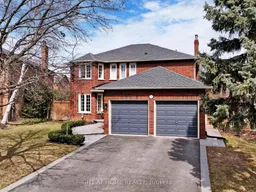 50
50

