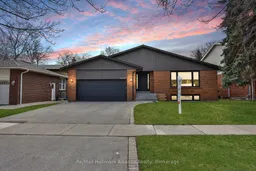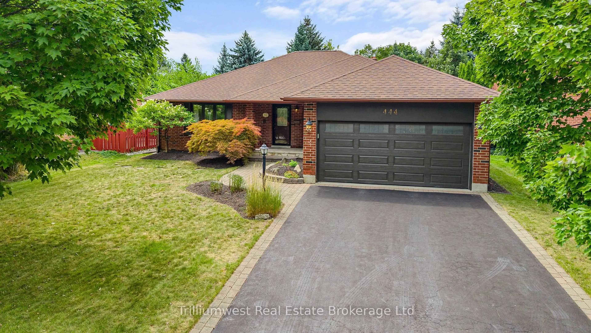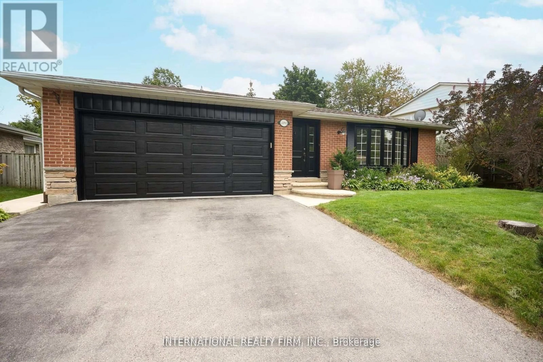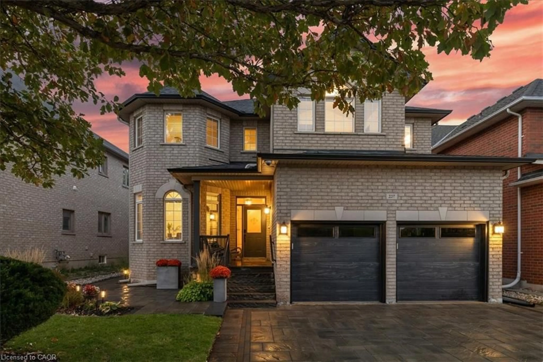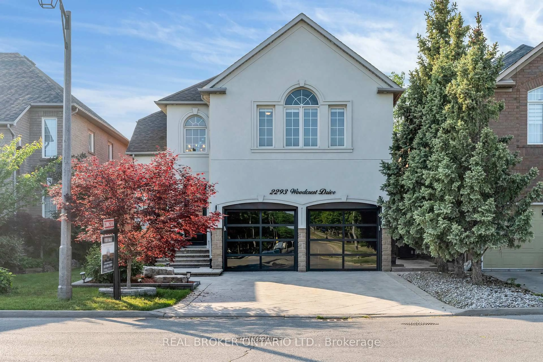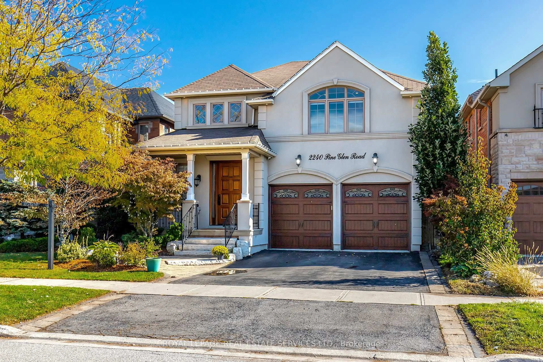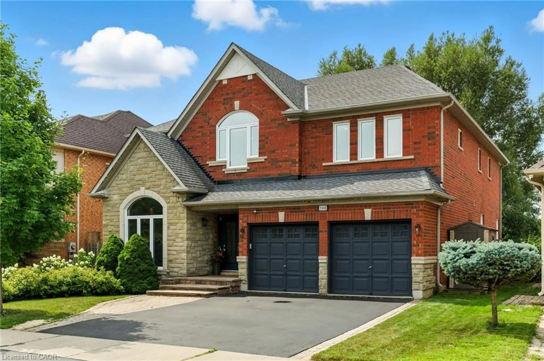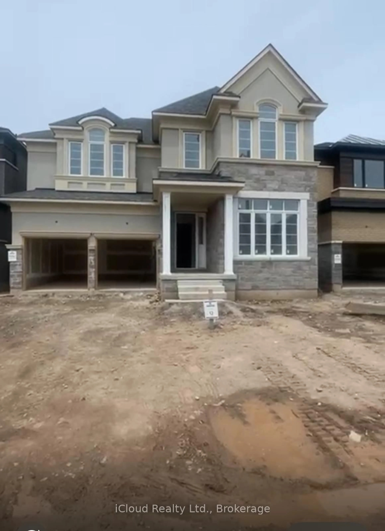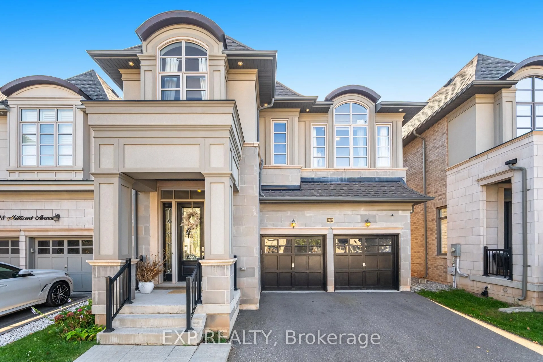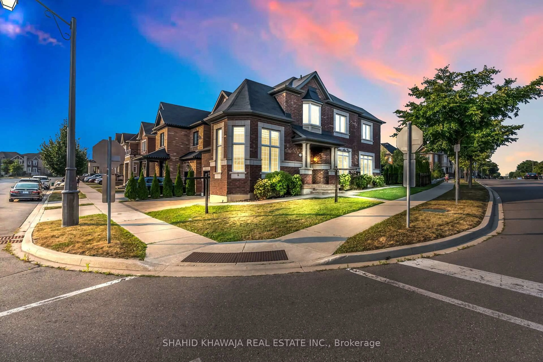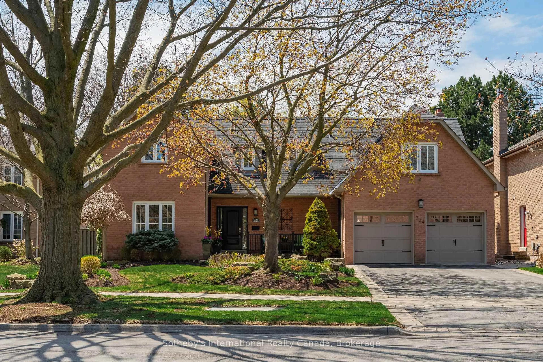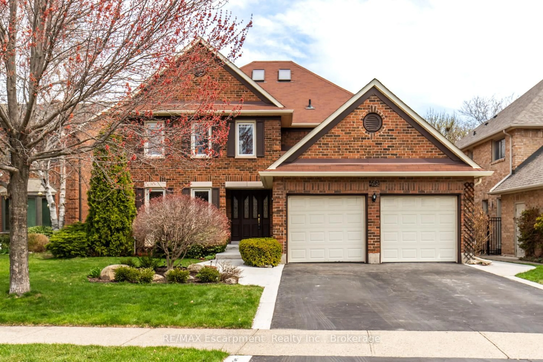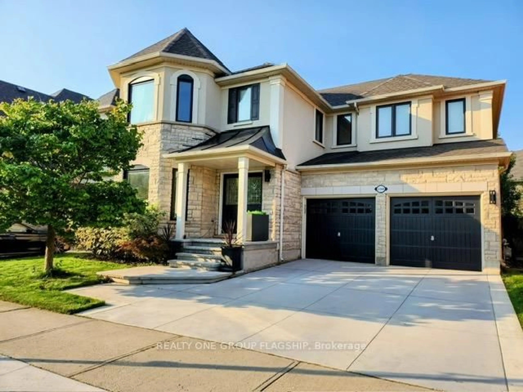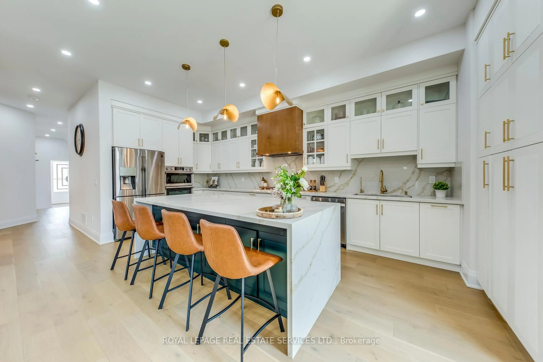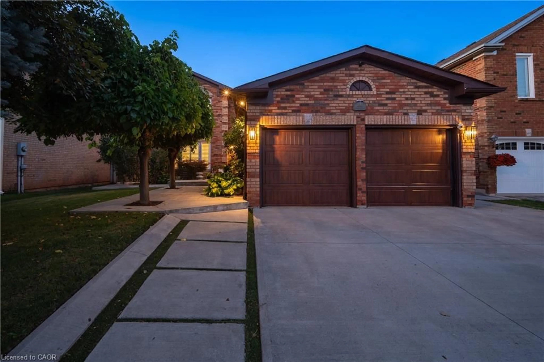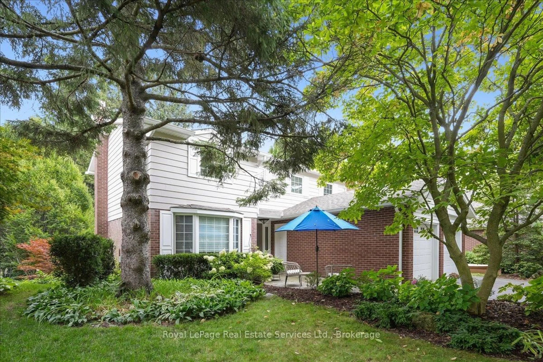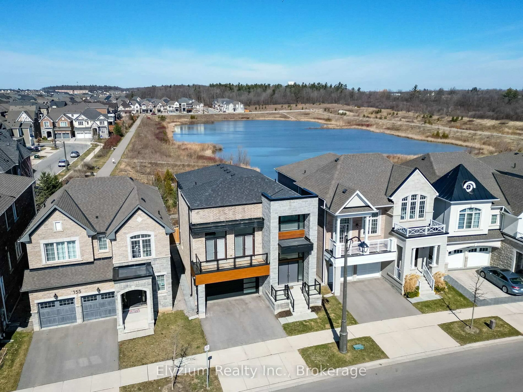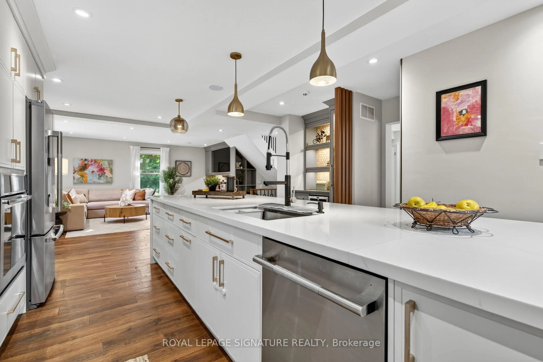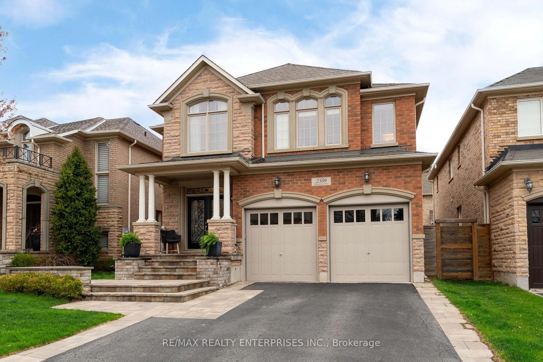A rare gem in sought-after Southeast Oakville in walking distance to top-rated schools (Oakville Trafalgar HS/Maple Grove PS) and minutes from parks, trails, shopping plaza,, this fully upgraded and meticulously maintained 4+1 bedroom, 4-level backsplit home offers a perfect blend of elegance, space, and functionality. This home is larger and more spacious than It Looks boasting 2544sf above grade and over 3241sf of finished living space.Step through solid mahogany door into a welcoming large foyer, leading to a beautifully appointed interior featuring Brazilian tiger wood floors, pot lights throughout, and upgraded lighting fixtures. The open-concept living and dining areas provide an inviting ambiance, enhanced by privacy window screens and built-in speakersideal for entertaining.The gourmet kitchen is a chefs delight, showcasing custom Birchwood cabinetry, granite countertops, a skylight, and high-end appliances, including a Miele range stove and range hood.Unwind in the spacious family room, complete with a gas fireplace, French doors leading to a private, fenced backyard with an expansive two-level patioa serene retreat for outdoor relaxation. The ground-floor office with built-ins, can also serve as a fourth bedroom, is perfect for remote work or guest accommodations.The upper level hosts 3 generously sized bedrooms, including a primary suite with a private ensuite and an additional full bathroom. The fully finished basement extends the living space, featuring a fifth bedroom, a large recreation room with built-ins, a storage/workshop area, and a vast crawl space for extra storage.Recent upgrades include two luxurious bathrooms (2021) with high-end vanities and smart toilets. Additional highlights include a ground-floor laundry room, built-ins in the office and rec room, and upgraded finishes throughout.
Inclusions: Dryer,Washer,All Existing Lighting Fixtures, All Existing Kitchen Appliances, Washer, Dryer
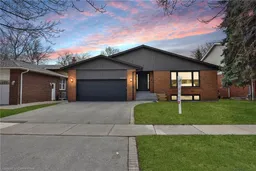 50
50