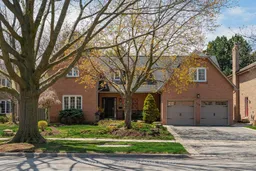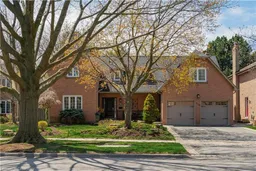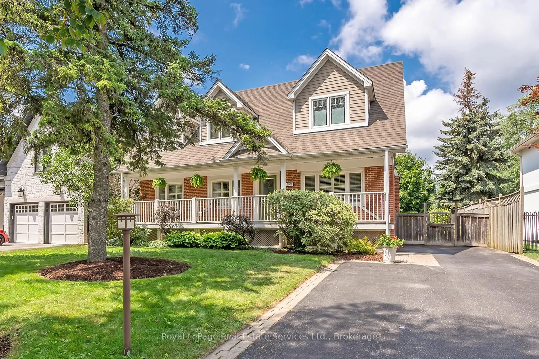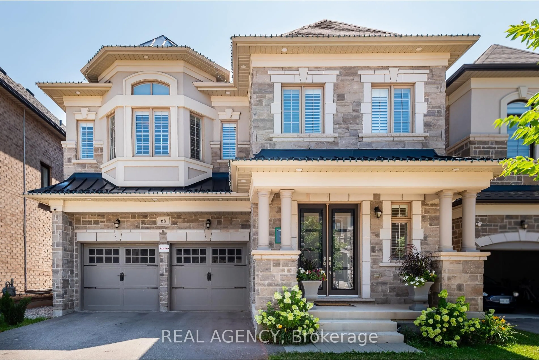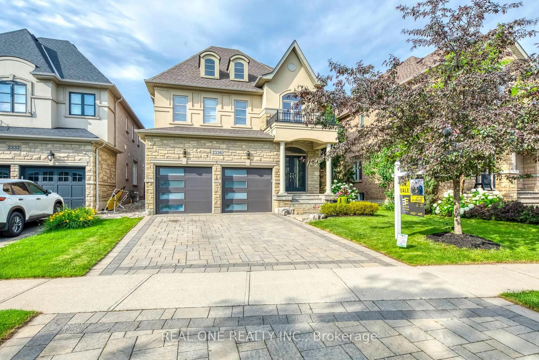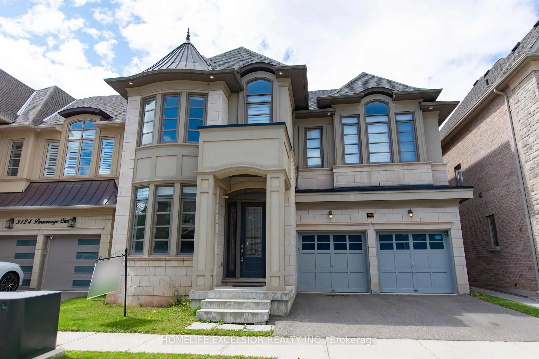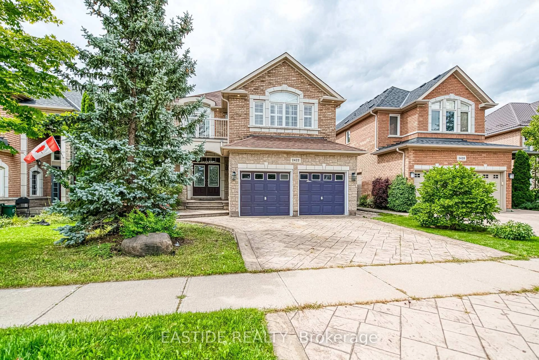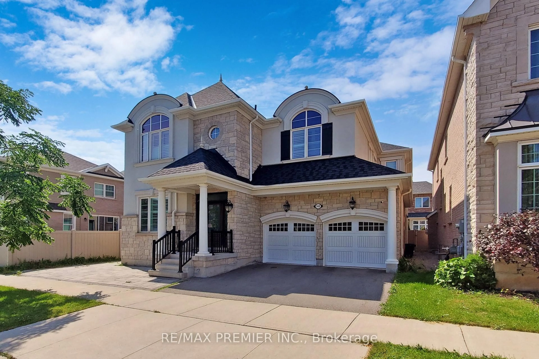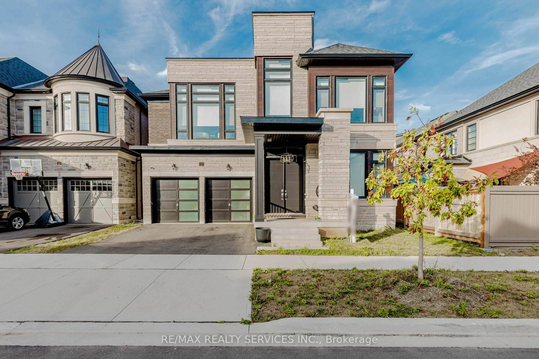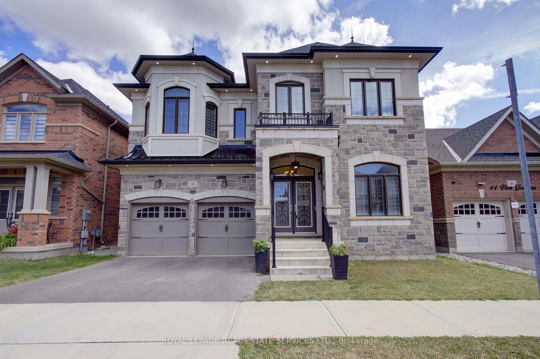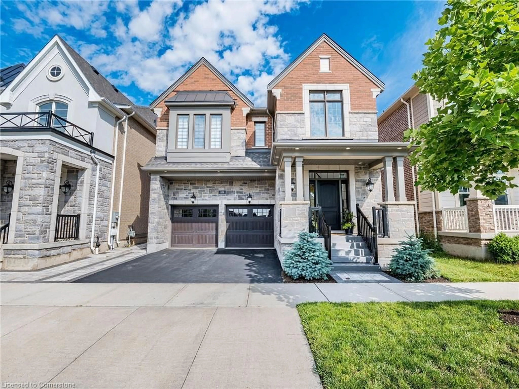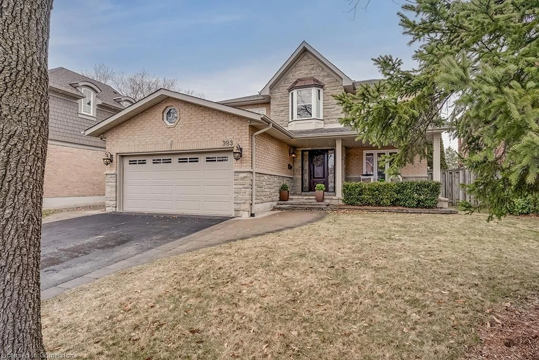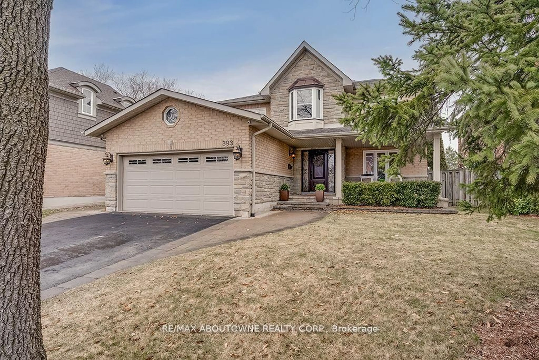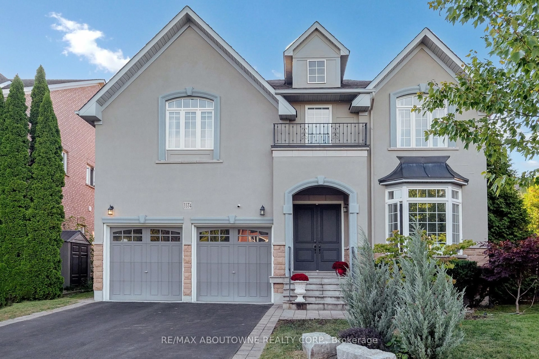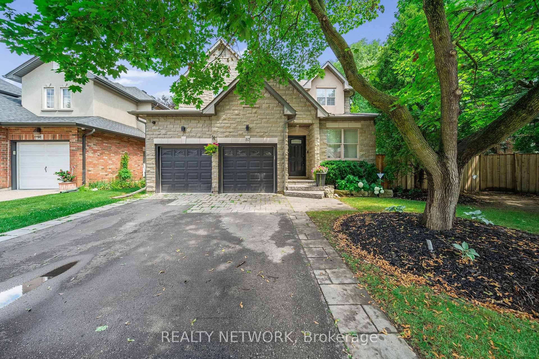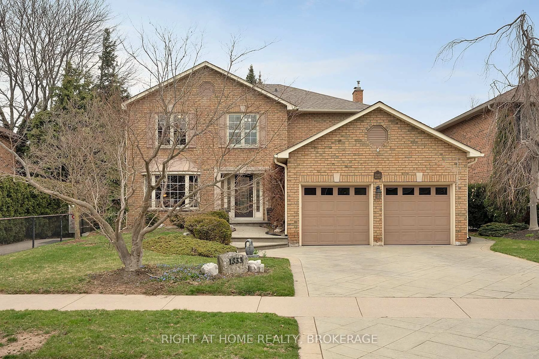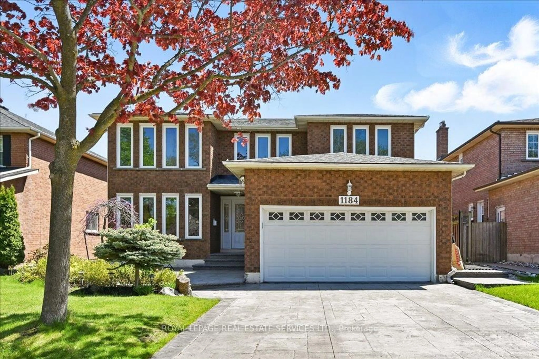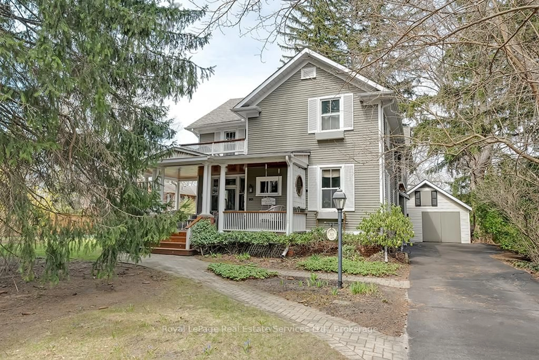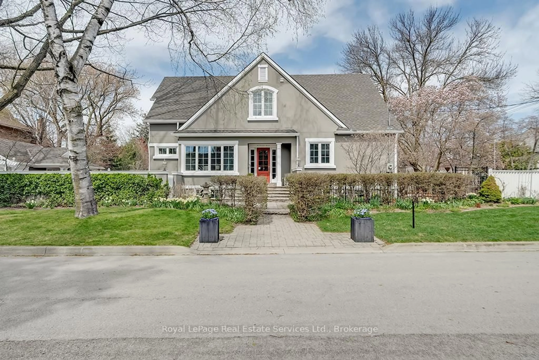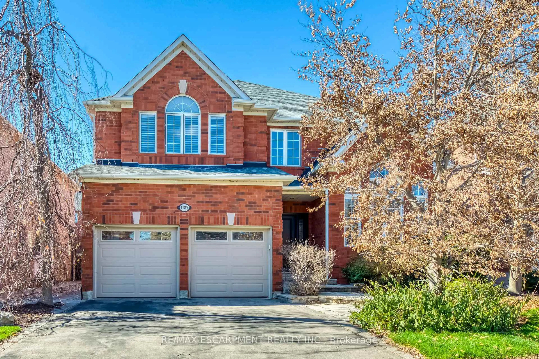Welcome to 224 Digby Road - situated on an expansive 70' x 151' lot with a pool, this meticulously maintained home offers 4200+ sqft of living space with finished lower level designed for family fun. Nestled in the Ford neighbourhood of Oakville, known for its top rated schools, parks, mature trees and friendly community. A home like this on Digby hasnt come to market in 4 years, and there is a reason for it. It is perfect for busy families, close to shopping, easy highway access and a quick drive to the GO for the commuters of the family. The centre of the home is the eat-in kitchen. Complete with custom cabinetry, caesarstone countertops, and breakfast bar. Features premium appliances, including Viking range and professional KitchenAid fridge. The open concept layout flows into the dining and living rooms, while the cozy family room features a bay window and wood-burning fireplace. Powder room and laundry room complete this level. Upstairs, the primary suite has space for a sitting area, includes a walk-in closet, and 4pc ensuite with soaker tub and shower. 4 additional bedrooms provide flexibility for family, guests, or home offices, plus a 3pc bath. The finished basement has a large rec room with wood-burning fireplace, games room with pool table and bar seating, and powder room - convenient for entertaining. Get in in time for summer to enjoy the recently upgraded pool (new liner, pump and filter), endless patio space plus grass area for kids play. The gorgeous perennial gardens surround the home from front to back. This home has everything a growing family is craving. Come and check it out for yourself!
Inclusions: All Kitchen appliances; washer; dryer; all window coverings (except those identified); wood fireplaces (2); all electric light fixtures; furnace; AC; central vacuum & accessories; automatic garage door openers, all lower level furniture (including bar, bar stools, couch, chairs, pool table, high top table and high top chairs, side tables); TV mount in family room
