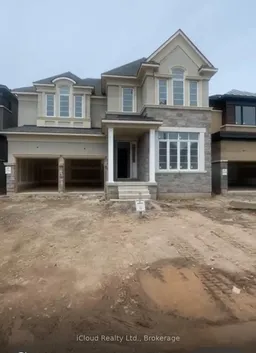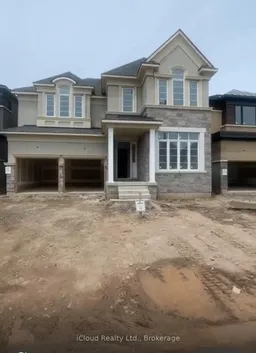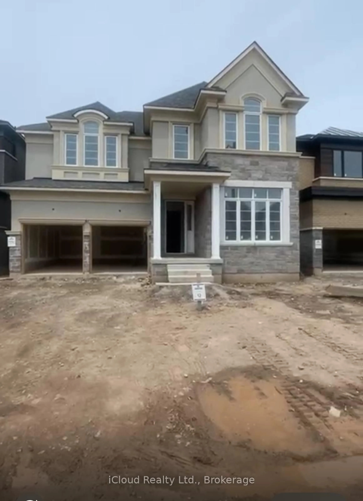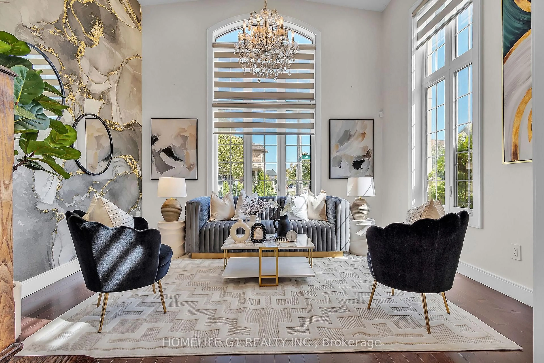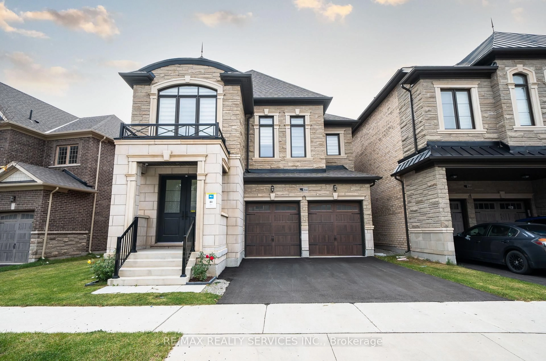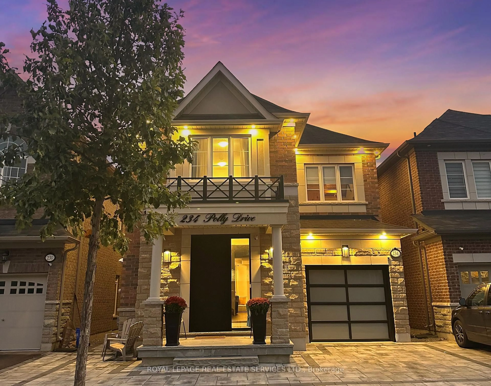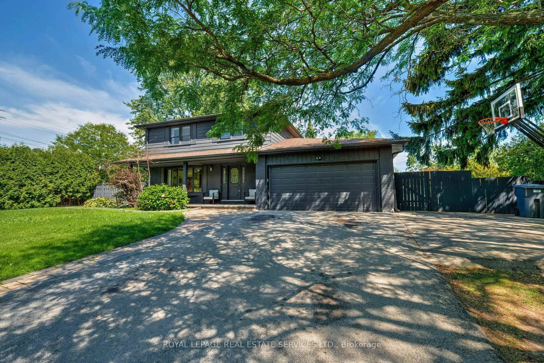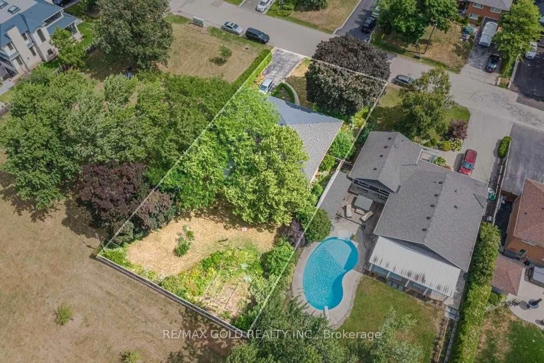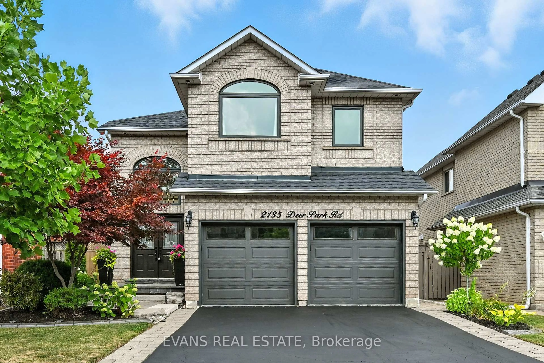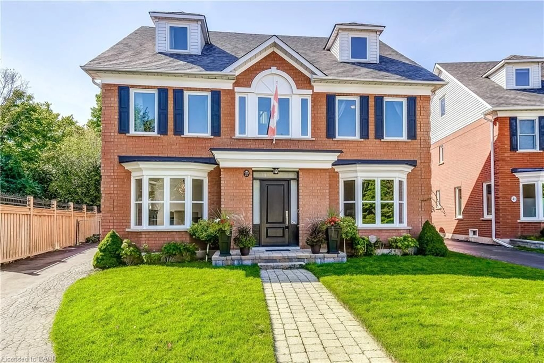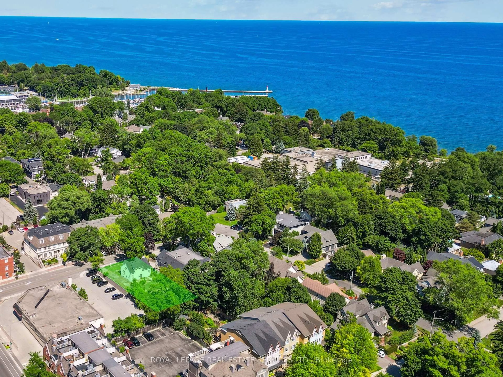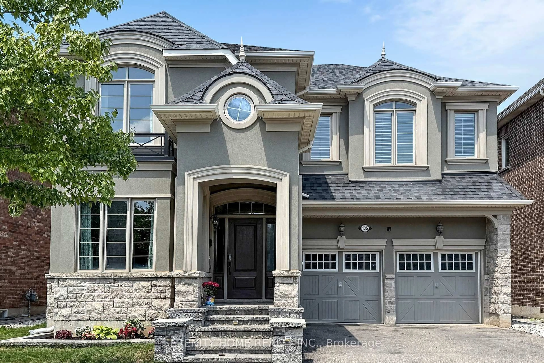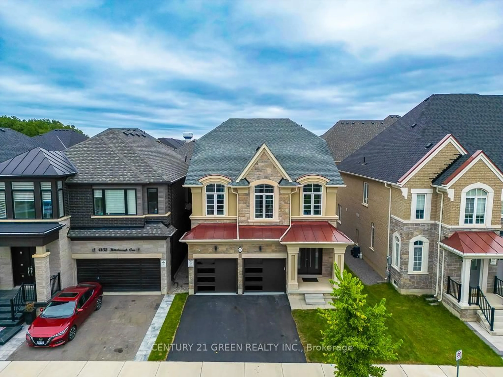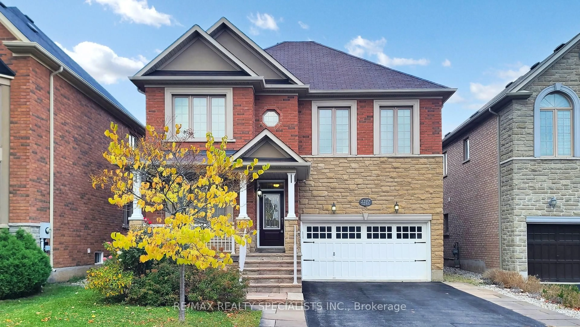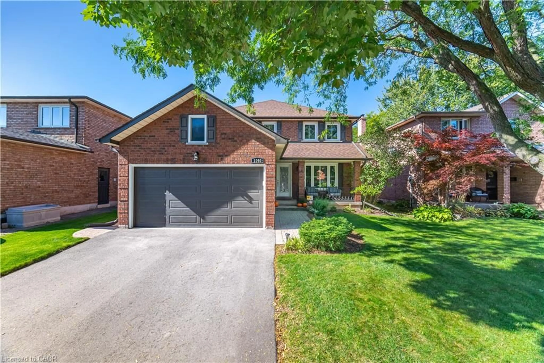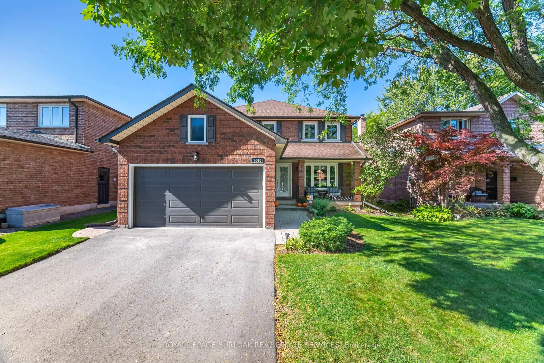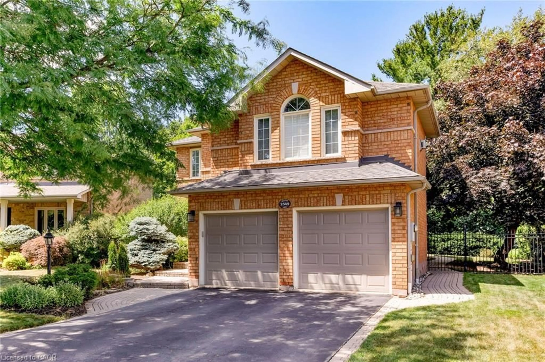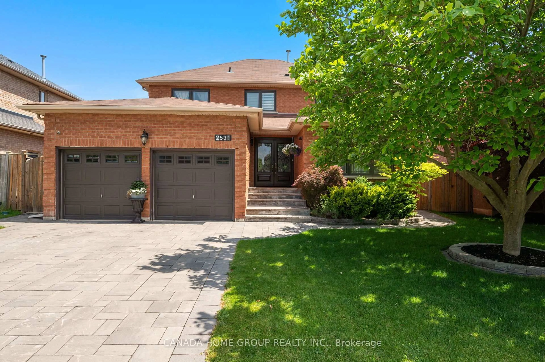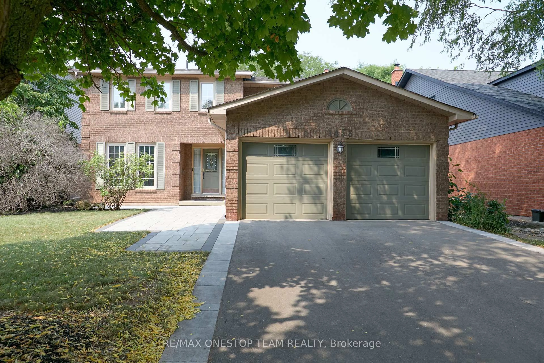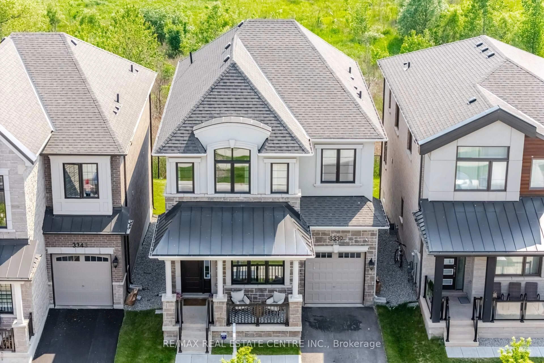53 N Park Blvd, Oakville, Ontario L6M 0W8
Contact us about this property
Highlights
Estimated valueThis is the price Wahi expects this property to sell for.
The calculation is powered by our Instant Home Value Estimate, which uses current market and property price trends to estimate your home’s value with a 90% accuracy rate.Not available
Price/Sqft$546/sqft
Monthly cost
Open Calculator

Curious about what homes are selling for in this area?
Get a report on comparable homes with helpful insights and trends.
+17
Properties sold*
$1.9M
Median sold price*
*Based on last 30 days
Description
Seller Selling at a Loss. Beautiful 4-Bedroom Home in Oakville Backing onto Ravine, Extra Deep Lot. This is a great chance to own a stunning, brand-new detached home in a sought-after area of Oakville (North Park & Sixth Line). The home sits on a deep lot that backs onto a peaceful ravine, offering lots of privacy and scenic views. It has 4 spacious bedrooms and 5 bathrooms, with over 3,500 sq. ft. of living space above ground. The main floor has tall 10-foot ceilings and the second floor has 9-foot ceilings. Every bedroom has its own private bathroom perfect for families or guests. There's also a separate home office. The seller has spent over $100,000 just for this premium lot and another $50,000+ on custom upgrades like luxury finishes, high-end fixtures, and quality materials throughout. Other features include a double-car garage and an unfinished basement that you can turn into a rec room, gym, or even an in-law suite. This home is within walking distance of North Oakville's first high school, close to parks, trails, shops, and daily needs. Its also just a 10-minute drive to major highways (QEW, 403, 407). A rare chance to grab a premium lot in one of Oakville's fastest growing neighborhoods. Great for families looking to move in or investors planning ahead.
Property Details
Interior
Features
Main Floor
Office
3.35 x 3.3Dining
5.76 x 3.65Living
5.34 x 3.2Family
5.48 x 4.08Exterior
Features
Parking
Garage spaces 2
Garage type Attached
Other parking spaces 2
Total parking spaces 4
Property History
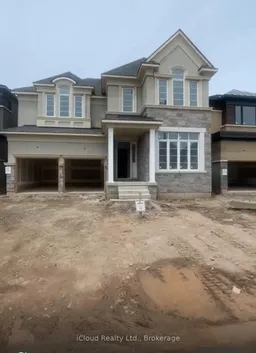 1
1