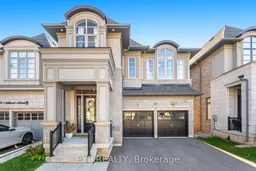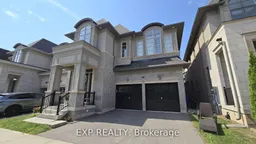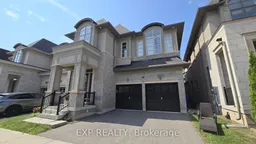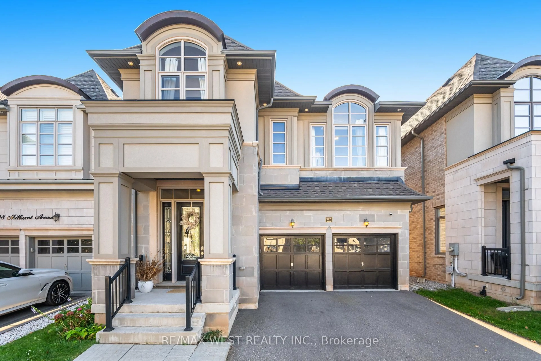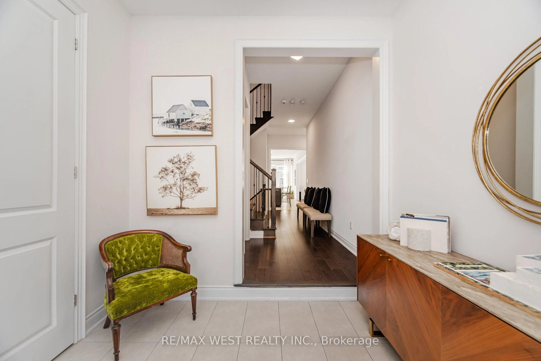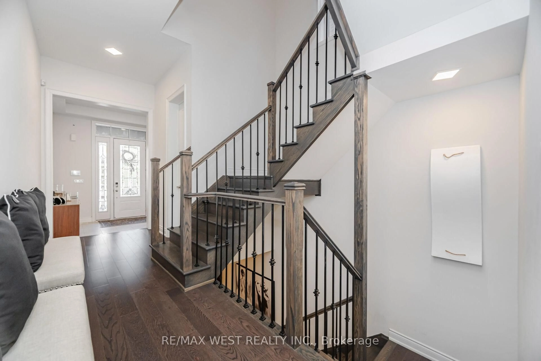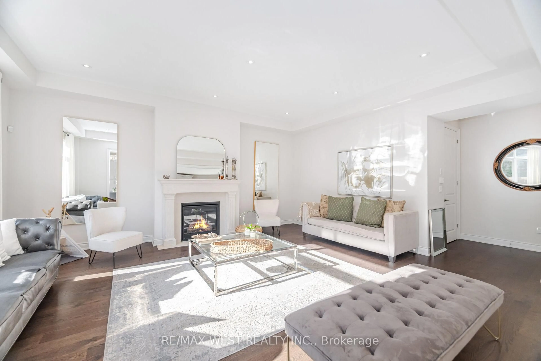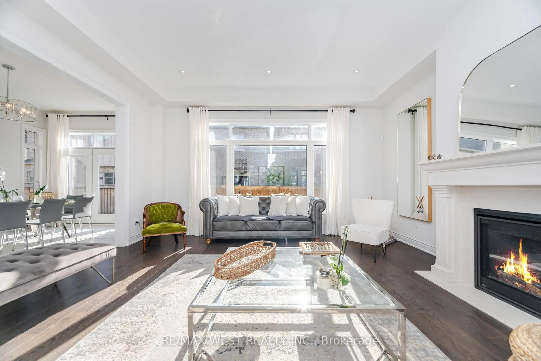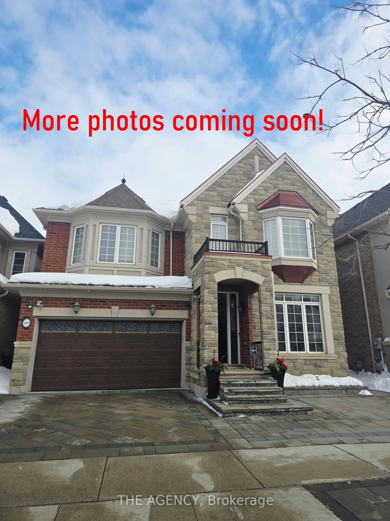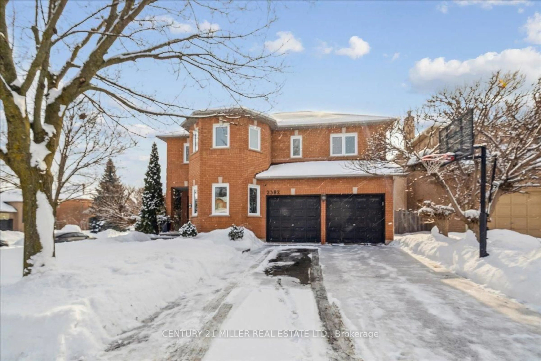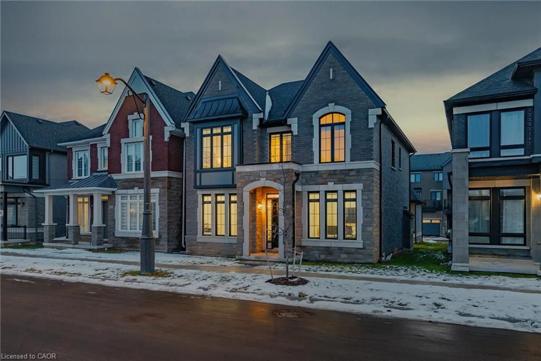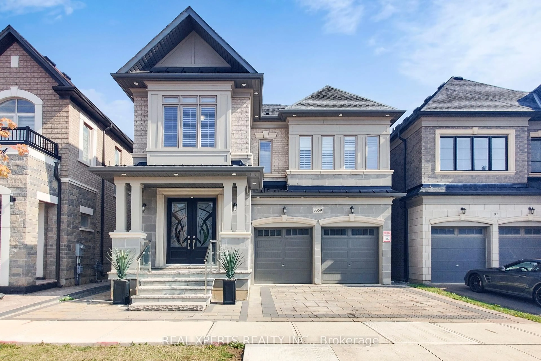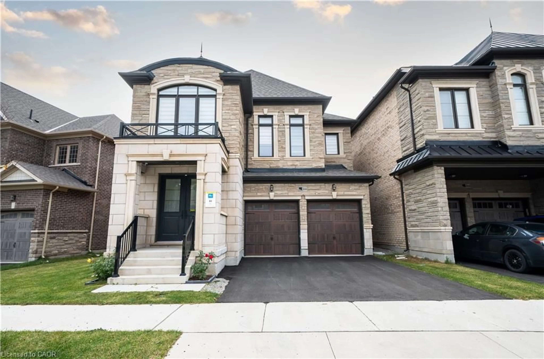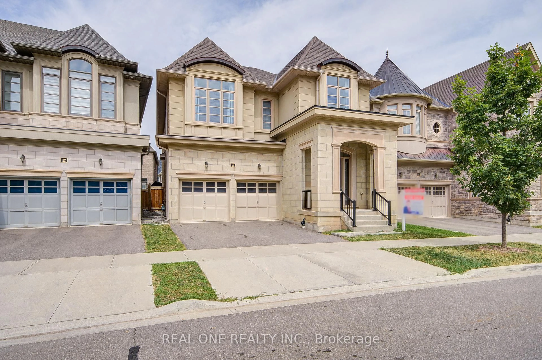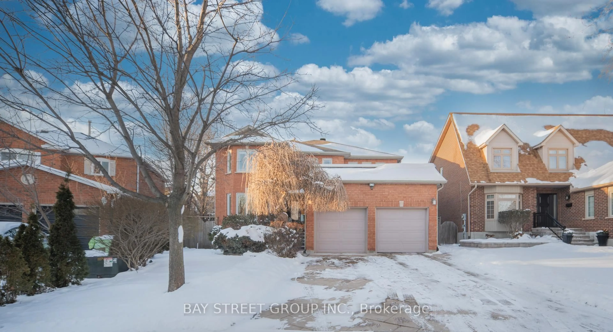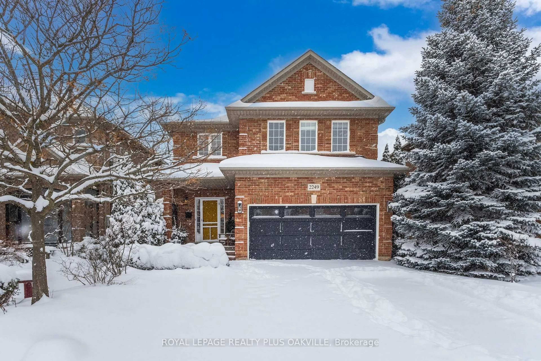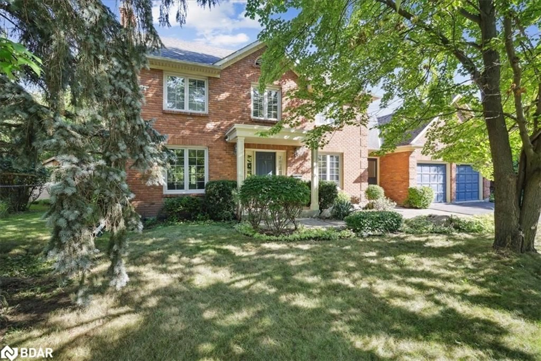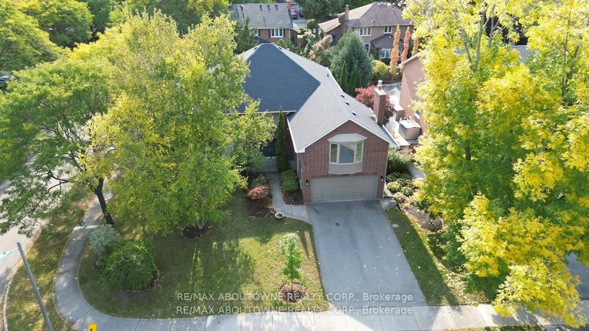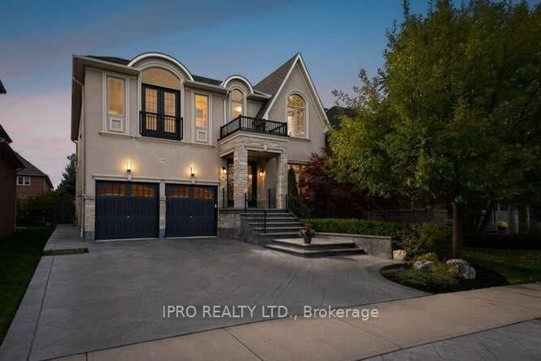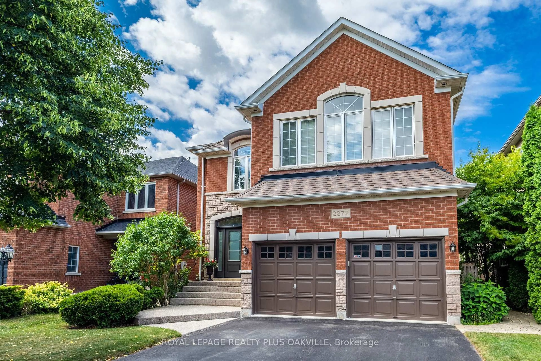3102 Millicent Ave, Oakville, Ontario L6H 0V2
Contact us about this property
Highlights
Estimated valueThis is the price Wahi expects this property to sell for.
The calculation is powered by our Instant Home Value Estimate, which uses current market and property price trends to estimate your home’s value with a 90% accuracy rate.Not available
Price/Sqft$585/sqft
Monthly cost
Open Calculator
Description
Unique Home with Superb Open Concept Floor Plan. Bright & Spac , with Large welcoming Foyer.,4-beds, 4 bath with double garage in a desirable Fernbrook's Seven Oaks community features3,031 sqft plus an unfinished lower level, 10ft & 9ft ceilings & hardwood throughout. The greatroom features a cast stone gas fireplace. "Aya" eat-in gourmet kitchen features custom softclose cabinetry, crown, valance, island with breakfast bar, quartz counter tops, under mountdouble SS sink with single leaver pull out facet, W/I pantry with shelving, writers nook andaccess to yard. Powder & mud room complete the main level. Spacious master with double walk-inclosets, sumptuous master 5-piece ensuite featuring His & Hers marble vanities, free standingsoaker tub, oversized glass shower with separate wand and tile surround and separate water3-piece ensuite access. The 4th bedroom is generous in size with a double reach-in closet andis located just across the hall from the main 4-piece bath and the laundry room completes the2nd level. Smooth Ceilings through , Garage Floor Epoxy, Main Floor Mud Room Thru Garage,Located in one of Oakville's most sought after neighbourhoods and. Near the new OakvilleHospital, schools, shops, restaurants, parks, public transit. Easy access to 407 & 403.
Property Details
Interior
Features
2nd Floor
Primary
5.48 x 4.11W/I Closet / hardwood floor / 5 Pc Ensuite
2nd Br
3.45 x 3.96Window / hardwood floor / Closet
3rd Br
3.5 x 3.96Window / hardwood floor
4th Br
3.96 x 3.66Window / hardwood floor
Exterior
Features
Parking
Garage spaces 2
Garage type Built-In
Other parking spaces 2
Total parking spaces 4
Property History
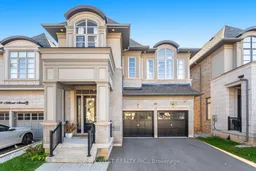 14
14