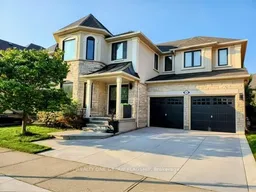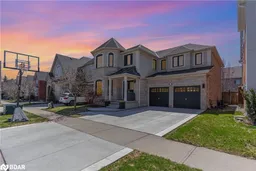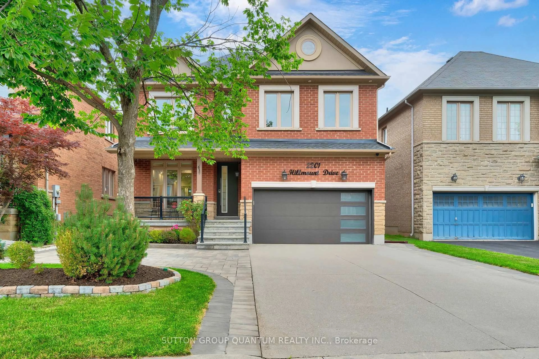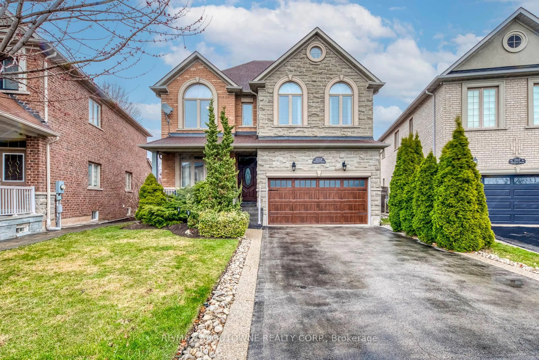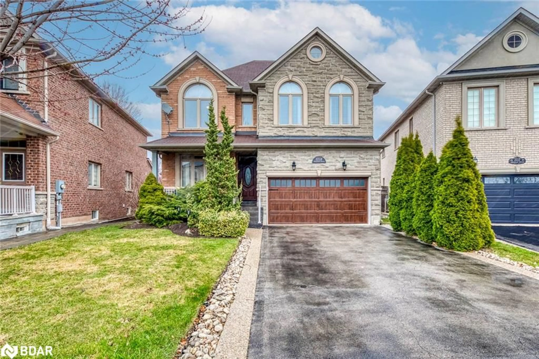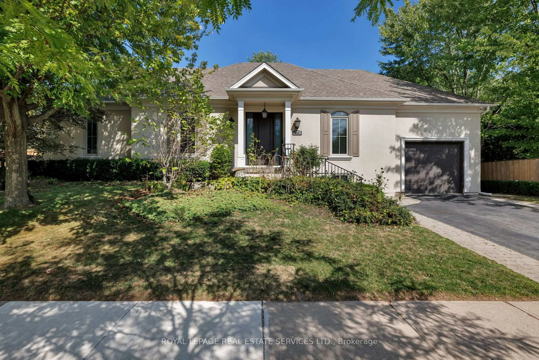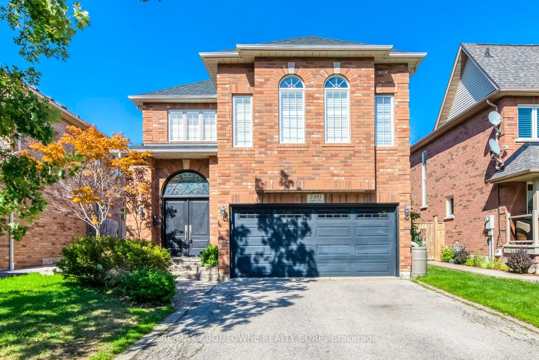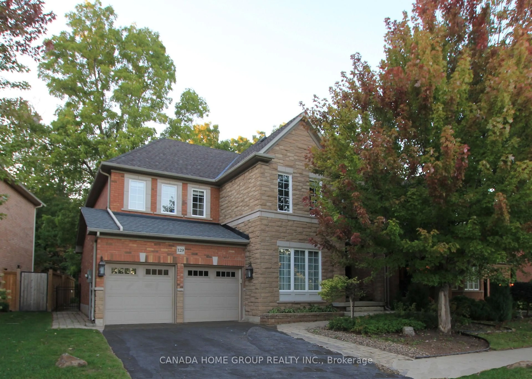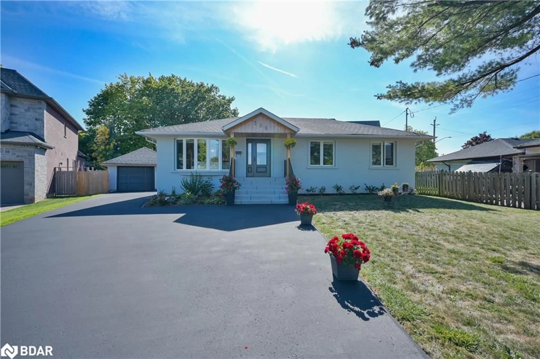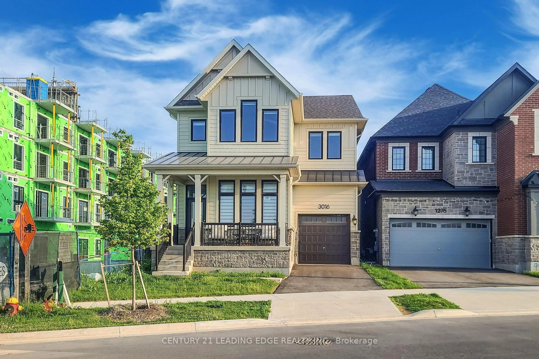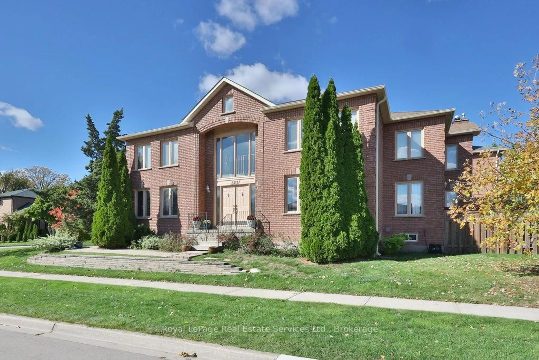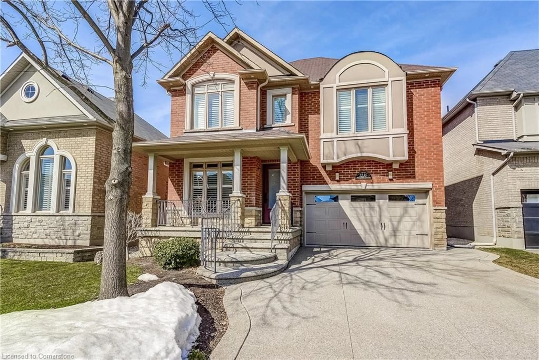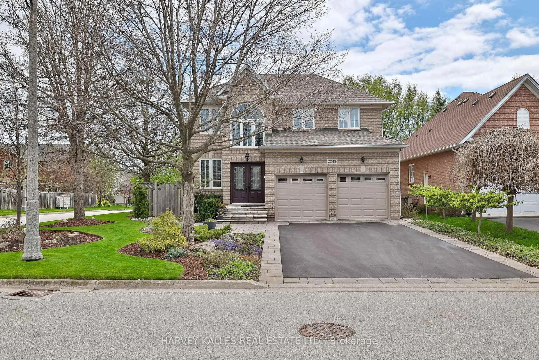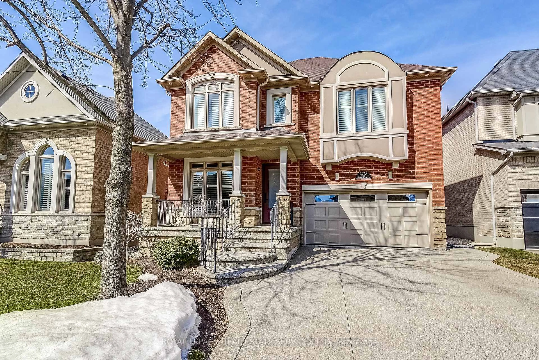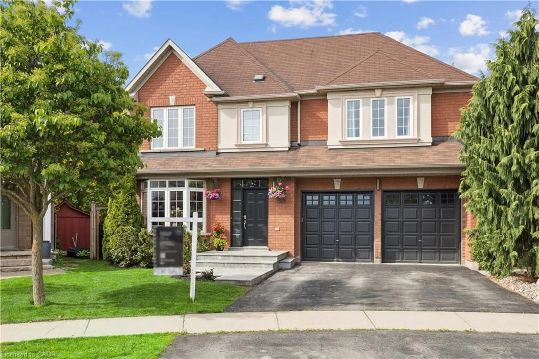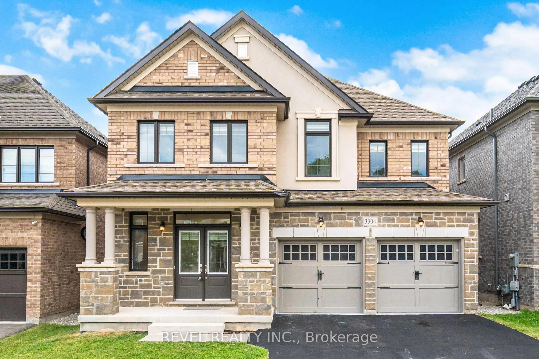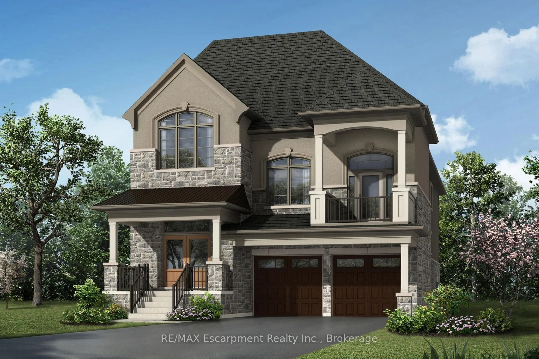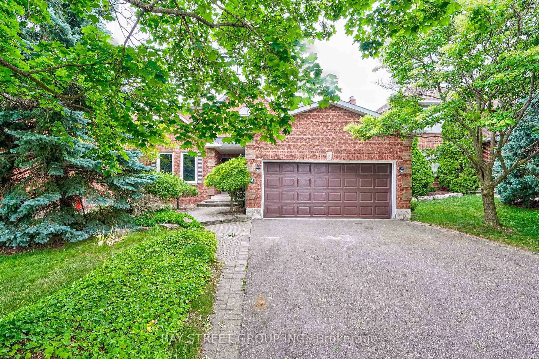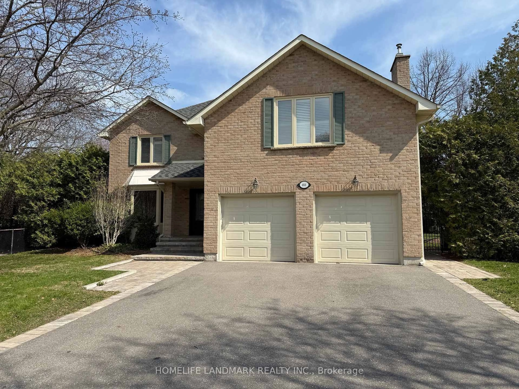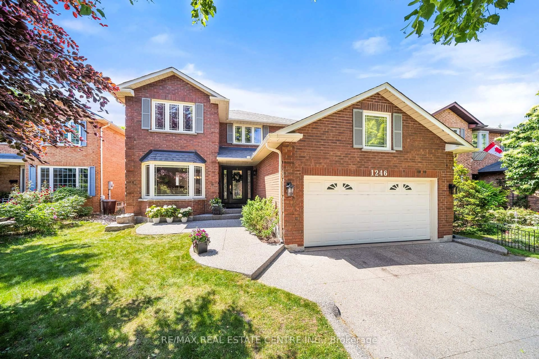Stunning 4-Bed, 3-Bath Home in Westmount, Oakville - A Perfect Blend of Luxury & ComfortNestled in the highly sought-after Westmount community of Oakville, 2837 sq.ft living space. home is an exceptional find. Ideally located within walking distance to top-rated schools, this family-friendly neighborhood offers both convenience and charm.As you step inside, youre welcomed by a grand stone and stucco facade with an elegant double-door entry and recessed external lighting, setting the tone for the luxury within. The home boasts gleaming hardwood floors and smooth ceilings with recessed lighting throughout, exuding a sense of sophistication and timeless beauty.Main Floor Features: A spacious den, perfect for a home office or study area. An inviting formal dining room, ideal for entertaining guests. A generously sized family room with a cozy fireplace, providing a perfect space for relaxation. The large kitchen features a massive island, granite countertops and a large walk-in pantry a true hub for both cooking and gathering.The homes second floor offers an open-concept loft area that can be used as a playroom, study zone, or additional living space. Additionally, the second-floor laundry room is conveniently equipped with folding counters and ample storage, making daily chores a breeze.Upgrades & Special Features: All bathrooms, including a luxurious 5-piece ensuite, have been fully renovated with high-end finishes. The open-concept basement has been completely revamped, offering endless possibilities for entertainment, recreation or family space. Recent updates include a new roof in 2021 and modernized windows in 2023, ensuring that the home is as functional as it is beautiful. Backyard is lined with mature trees that provide privacy and shade. This home seamlessly combines style, function, and location, offering everything a family could want, It's move-in ready and waiting for you to call it home!
Inclusions: All electrical light fixtures, Refrigerator, Stove, Range Hood, bulit-in dishwasher, washer & dryer and window coverings and cabana.
