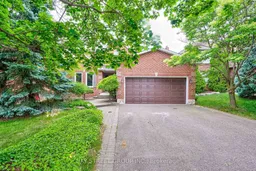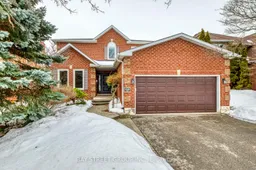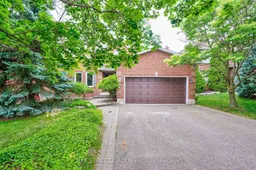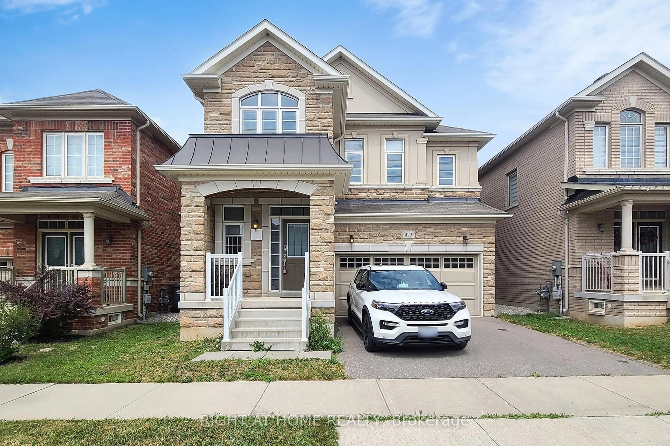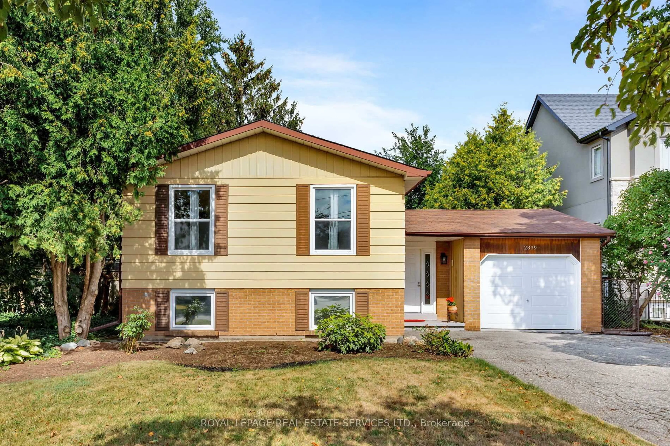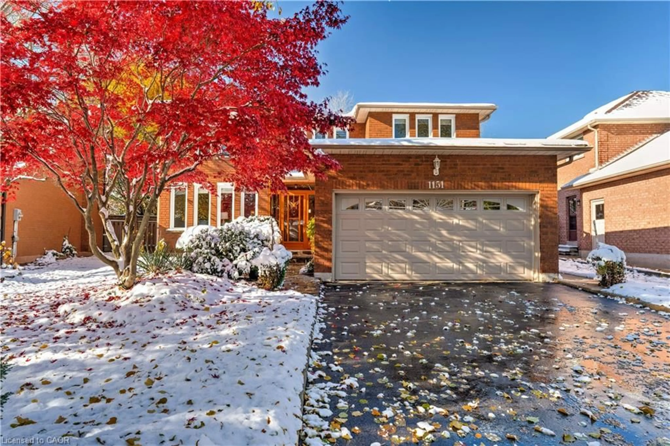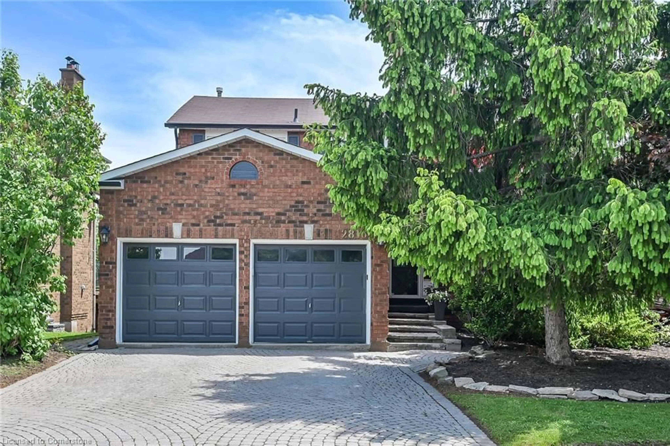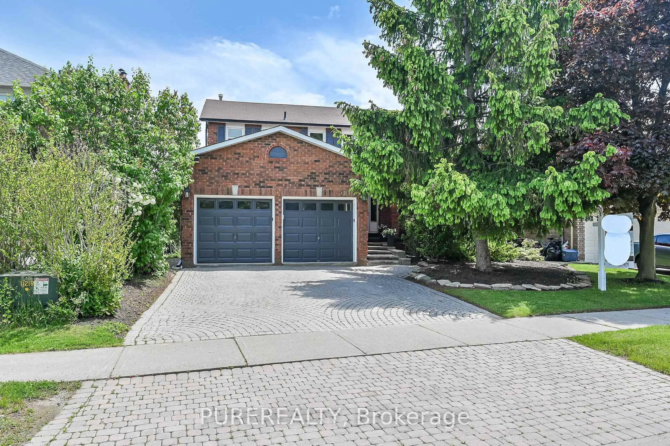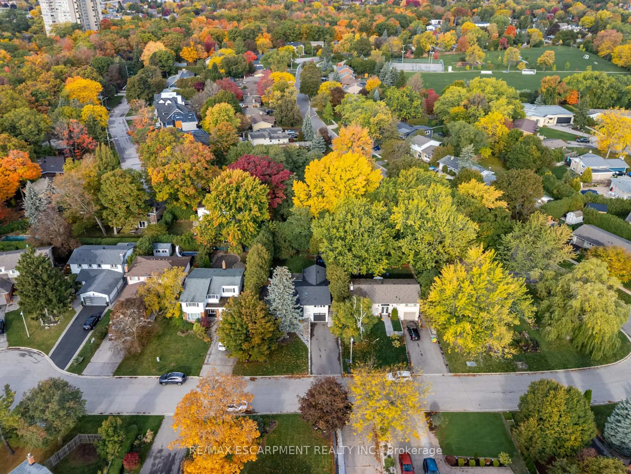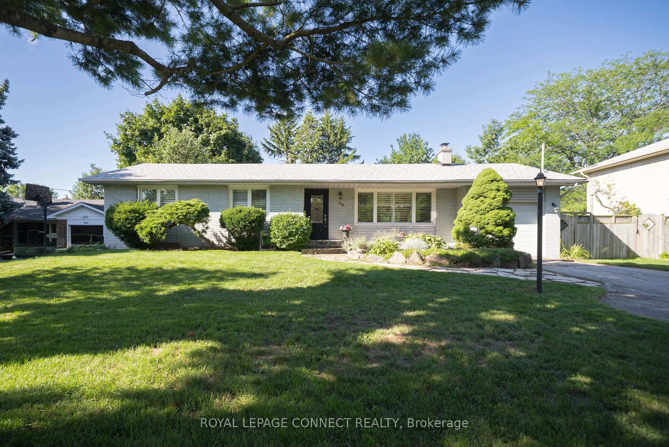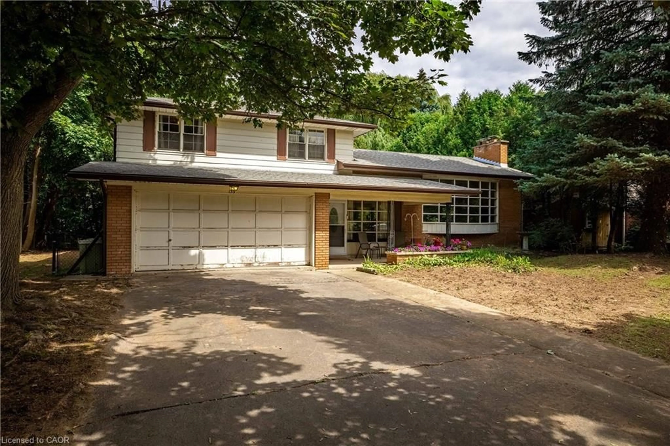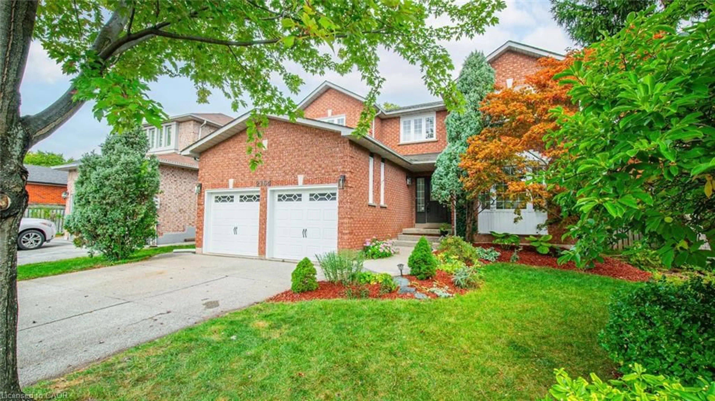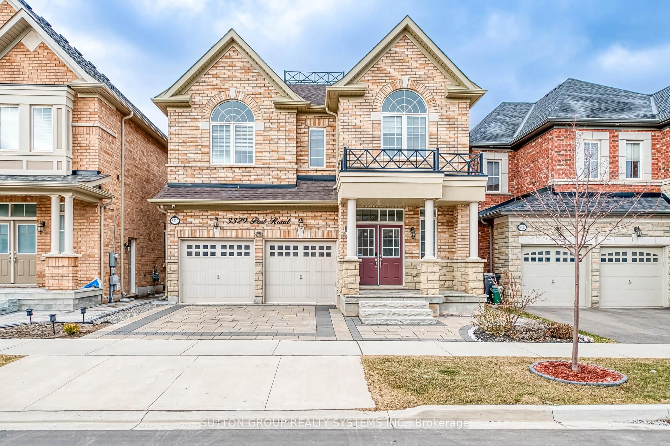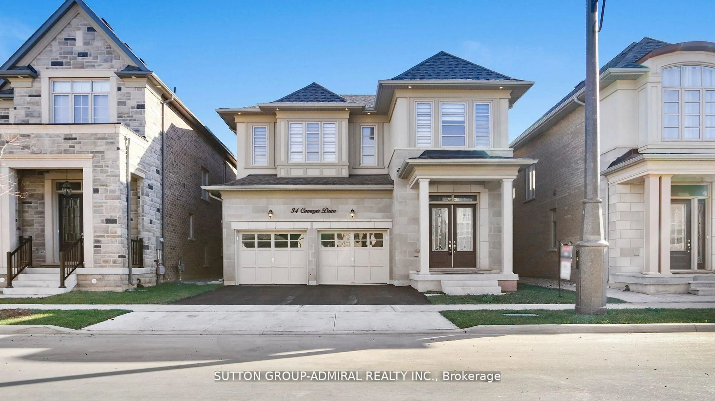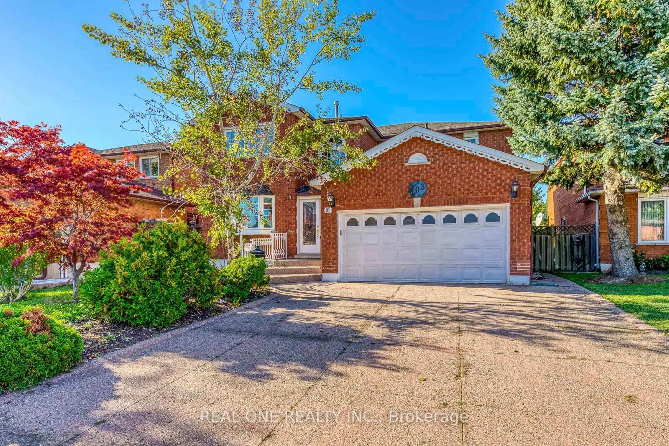This exceptional 4-bedroom executive home is located in the prestigious Clearview neighborhood of Southeast Oakville, set within one of the areas top-ranked school districts and just moments from St. Luke, James W. Hill, and Oakville Trafalgar High School. Offering approximately 2,500 sq. ft. of beautifully designed living space, the home features a bright and airy layout with a sun-filled kitchen, a charming breakfast area, and a walkout to a private, tree-lined backyard complete with a spacious deckperfect for outdoor entertaining. The main floor boasts elegant hardwood floors throughout the separate living and dining rooms, a welcoming family room with a cozy gas fireplace, and the added convenience of a main-floor laundry room. Upstairs, the luxurious primary suite includes a 4-piece ensuite and a walk-in closet, complemented by three generously sized bedrooms and a stylish 4-piece main bathroom. Thoughtfully landscaped and low-maintenance, the backyard is ideal for gatherings, while the home's curb appeal is enhanced by a covered front porch, an elegant aggregate patio, and a striking custom modern-style front door. Situated on a quiet, family-friendly street, this home is just a short walk to schools, parks, and shopping, with easy access to the QEW, 403, 407, and Clarkson GO for a seamless commute.
Inclusions: Stove, Fridge, Dish washer, range hood, washer and dryer
