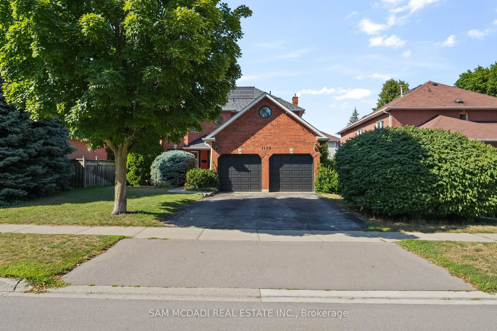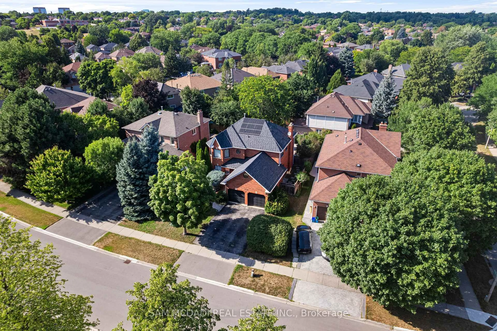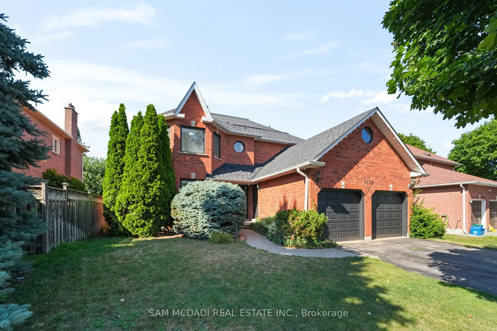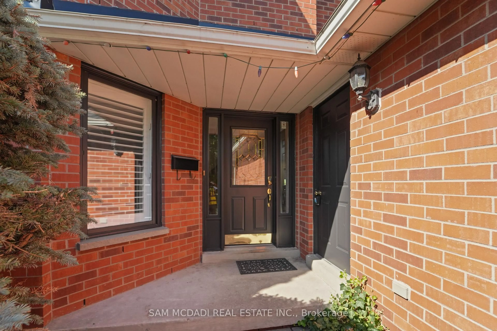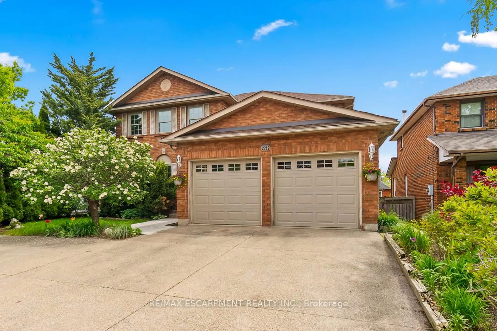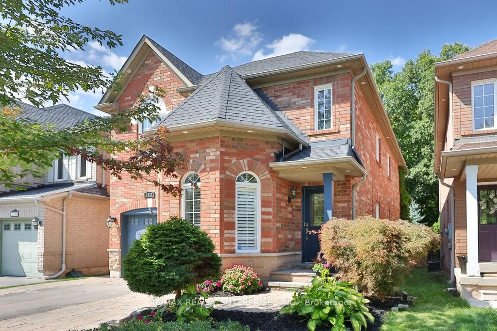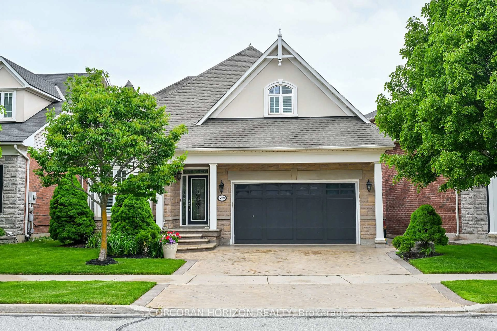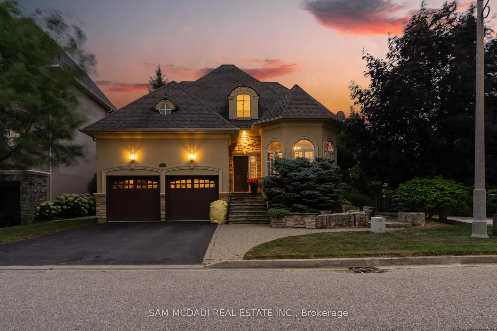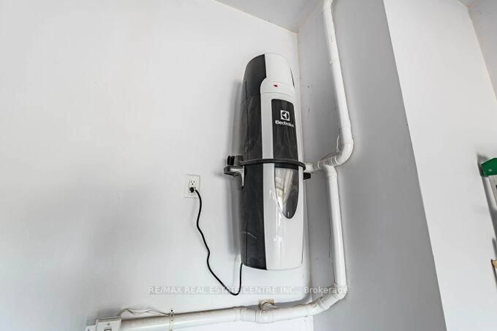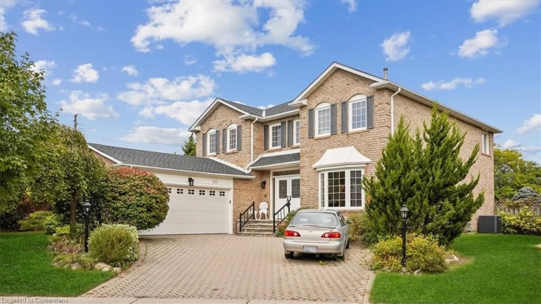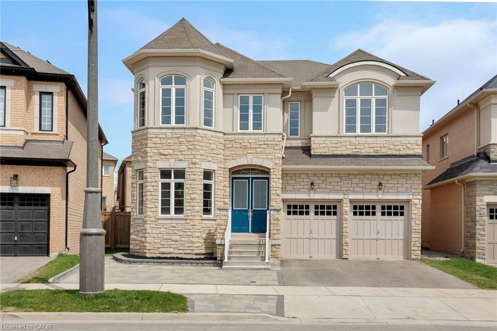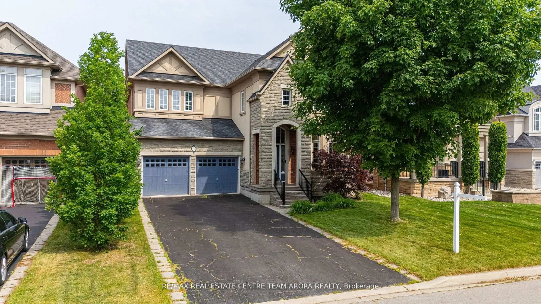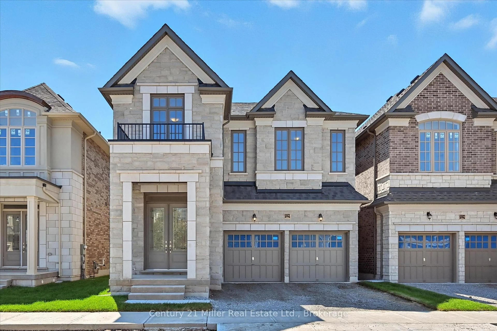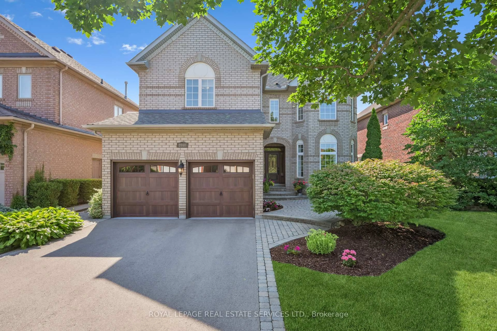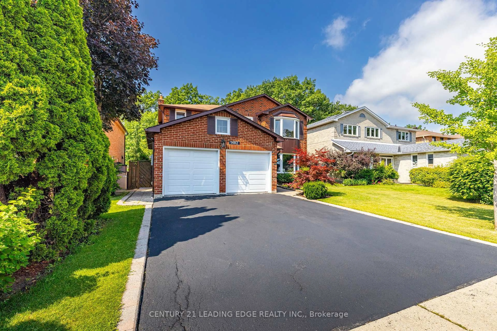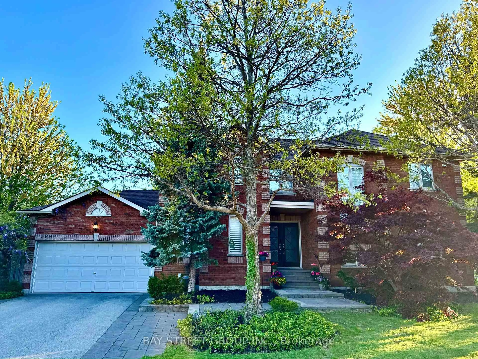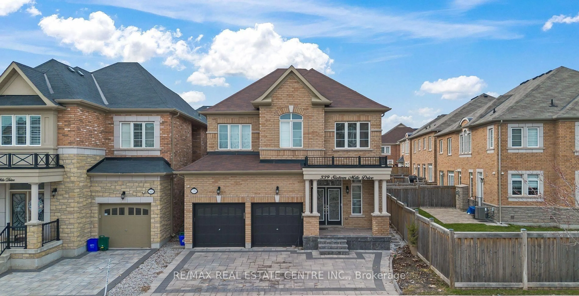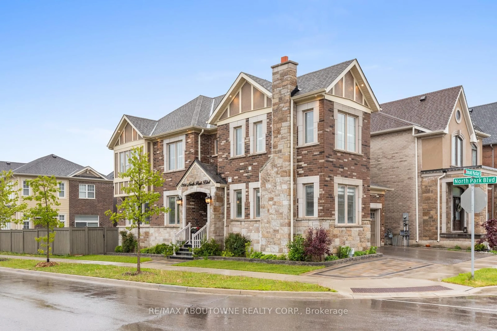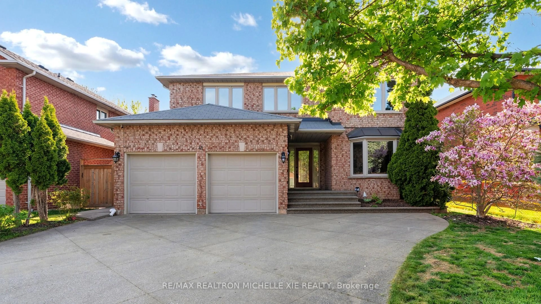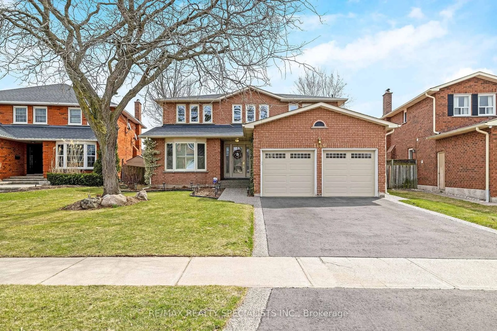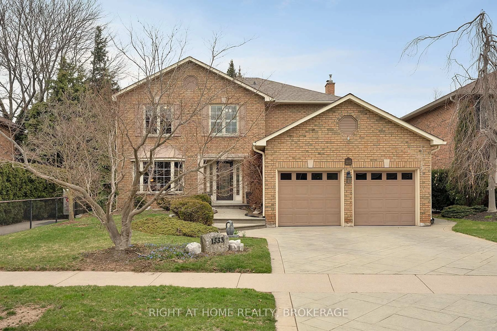1139 Gable Dr, Oakville, Ontario L6J 7P2
Contact us about this property
Highlights
Estimated valueThis is the price Wahi expects this property to sell for.
The calculation is powered by our Instant Home Value Estimate, which uses current market and property price trends to estimate your home’s value with a 90% accuracy rate.Not available
Price/Sqft$710/sqft
Monthly cost
Open Calculator

Curious about what homes are selling for in this area?
Get a report on comparable homes with helpful insights and trends.
+2
Properties sold*
$1.7M
Median sold price*
*Based on last 30 days
Description
Tucked away in the highly desirable Clearview neighborhood, this beautifully updated 4-bedroom home combines modern comfort with everyday practicality perfect for todays busy family. The bright and airy main level welcomes you with a stylish, contemporary kitchen that flows effortlessly into open living spaces ideal for casual family time or hosting friends. Upstairs, you'll find four generously sized bedrooms and two full bathrooms, offering plenty of room for everyone to spread out. The fully finished basement adds even more flexibility, featuring an additional bedroom, a sleek 3-piece bathroom, and a wet bar great for overnight guests, in-laws, or creating your own private hangout space. Step outside and unwind in your very own backyard retreat, complete with an inground pool and a beautiful waterfall feature a perfect spot to relax, cool off, or enjoy warm summer days with family and friends. Located close to top-rated schools, parks, shopping, and public transit, this home offers an unbeatable combination of lifestyle and location. Don't miss the opportunity to make this exceptional property yours in one of Oakville's most sought-after communities!
Property Details
Interior
Features
2nd Floor
Primary
5.09 x 3.37hardwood floor / 4 Pc Ensuite / W/I Closet
2nd Br
3.63 x 3.45Broadloom / Closet Organizers / Window
3rd Br
2.82 x 3.47Broadloom / Closet / Window
4th Br
2.77 x 3.49Broadloom / Closet Organizers / Window
Exterior
Features
Parking
Garage spaces 2
Garage type Attached
Other parking spaces 2
Total parking spaces 4
Property History
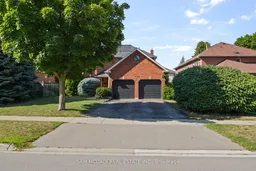 48
48