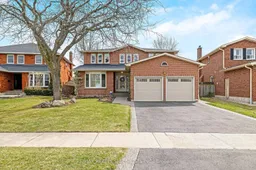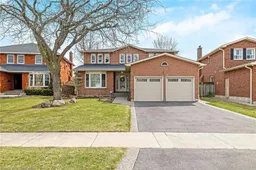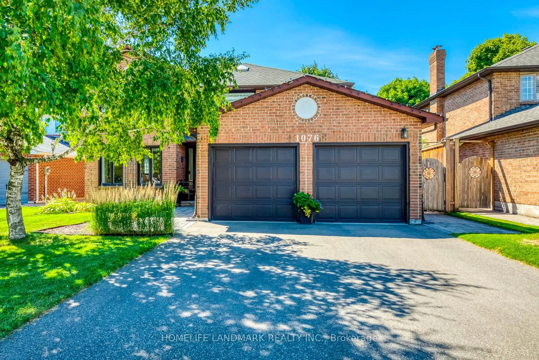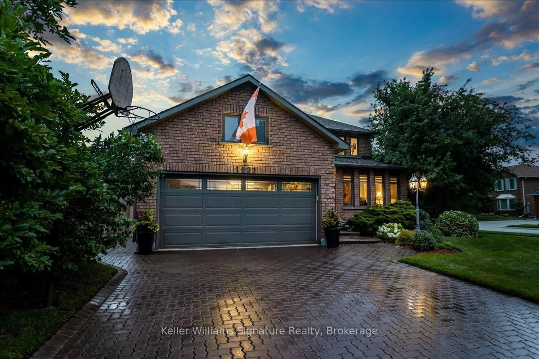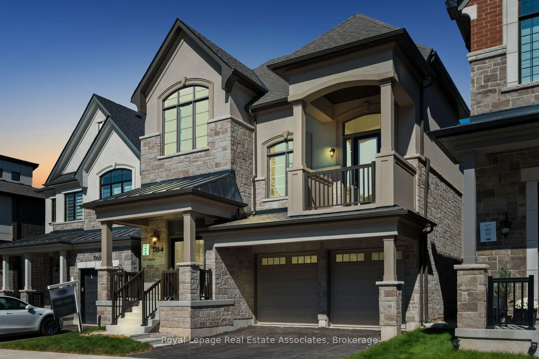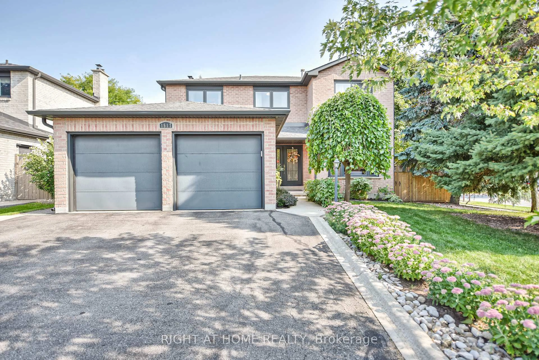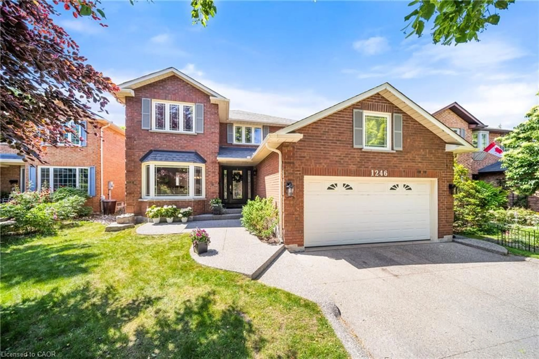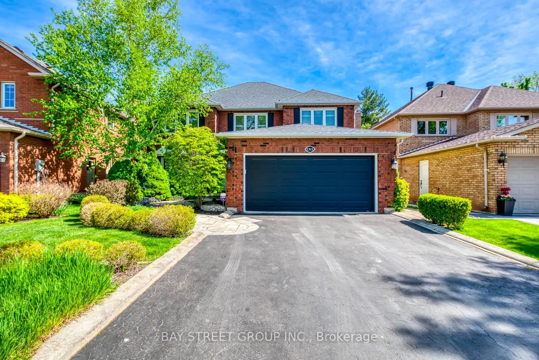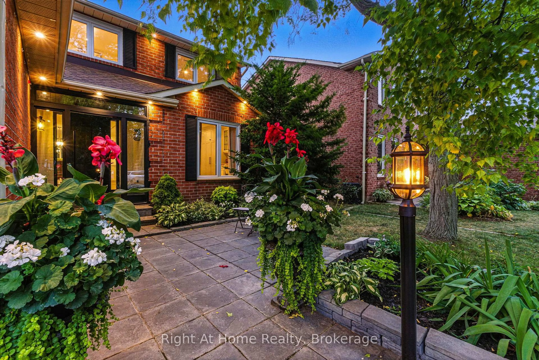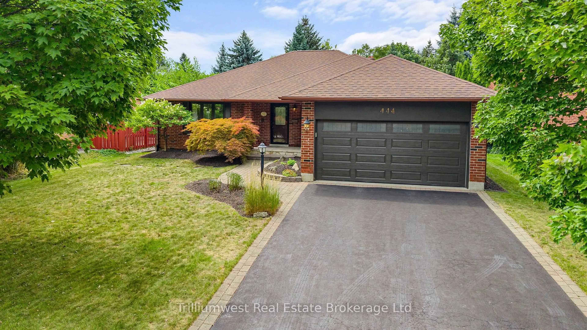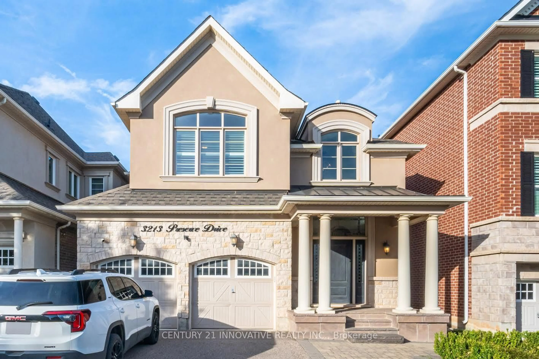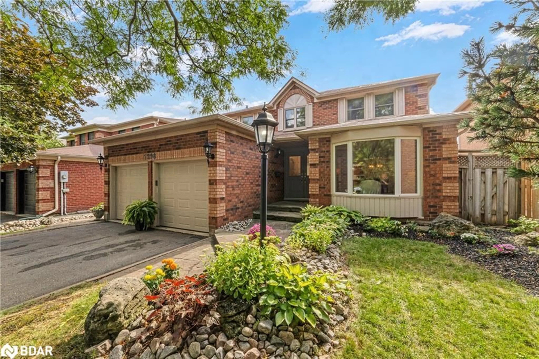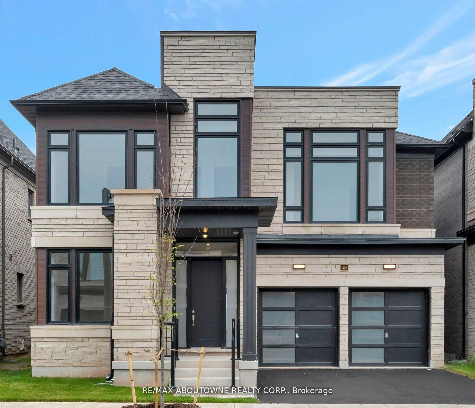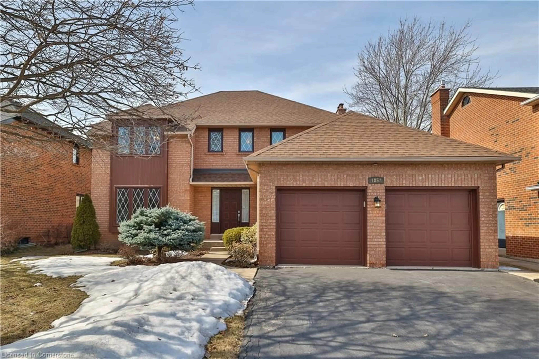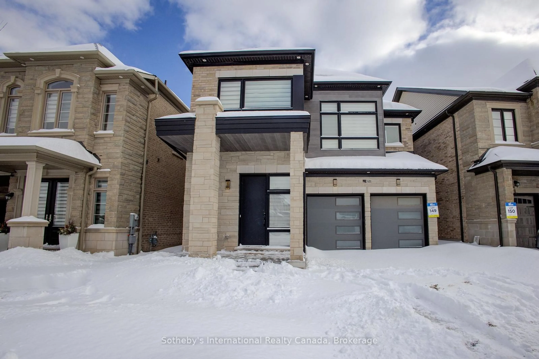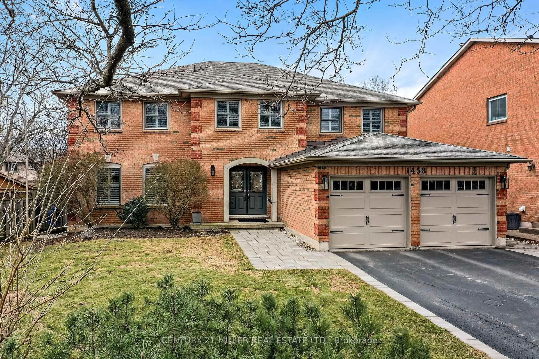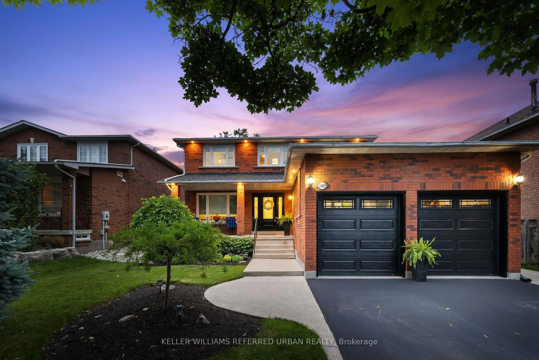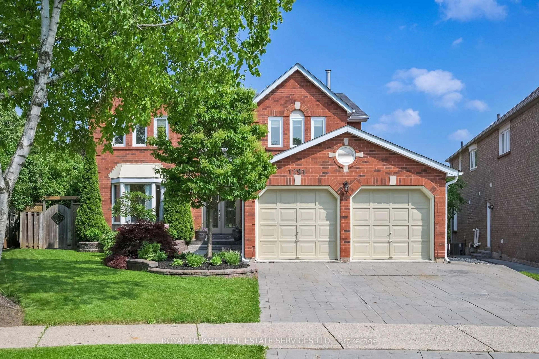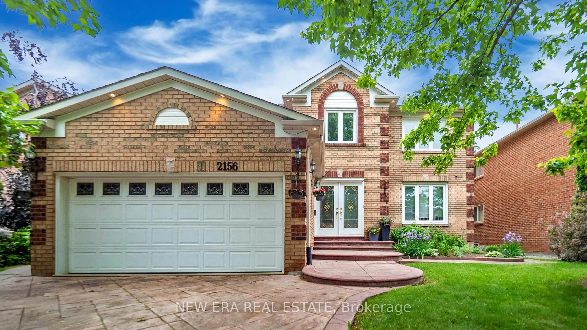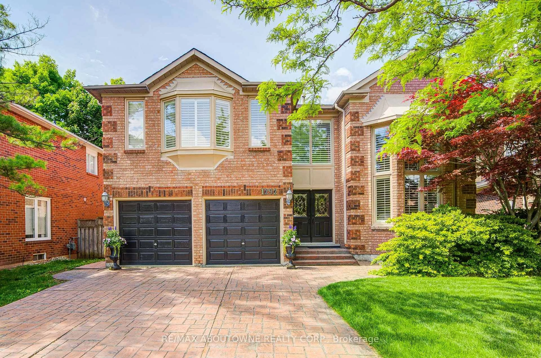Discover an exquisite residence in the prestigious Glen Abbey neighbourhood, where scenic trails, lush parks, ravines, playgrounds, top-rated schools, and effortless access to shopping, diningincluding the renowned Monastery Bakeryand major highways set the stage for an unparalleled lifestyle.This distinguished 4-bedroom, 3-bathroom home features a newly finished open-concept basement complete with an additional bedroom, rough-in for a bathroom, and rough-in for a fireplaceperfect for customizing your dream lower-level retreat.The main floor presents a sophisticated layout with a combined living and dining area, a dedicated office, and a welcoming family room highlighted by a gas fireplace. A spacious eat-in kitchen opens to a cedar deck and a canopied pergola, leading to a uniquely pie-shaped, fenced backyard landscaped with mature shrubs and a vibrant perennial garden. Enjoy the convenience of a lawn sprinkler system in both the front and back yards.Additional main-floor highlights include main floor laundry with a utility sink and inside access to the garage for added ease and functionality. A grand central staircase ascends to the second floor, where an airy open hallway leads to a luxurious primary suite. The expansive primary bedroom boasts a newly renovated ensuite, a generous closet, and a private office bathed in natural light, overlooking the main floor.Further upgrades include new Berber carpet throughout the second floor and basement, furnace and A/C updated in 2012, roof replaced in 2017, driveway and walkway refreshed in 2024, main bathroom updated in 2023, and a fully renovated primary ensuite in 2024.
Inclusions: Fridge (2023), Induction Stove (2021), Range hood fan, Dishwasher, Stackable Clothing Washer and Dryer (2024), All window coverings, all light fixtures. HVAC, Garage door opener and remote(s), Shed in Backyard, TV and TV Bracket in basement, TV Bracket in Family Room, Nest doorbell, Central Vacuum and Attachments, Work Bench unfinished area of basement
