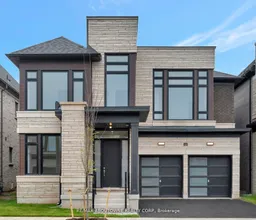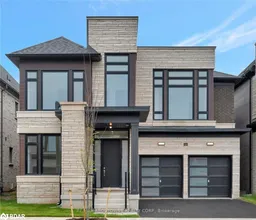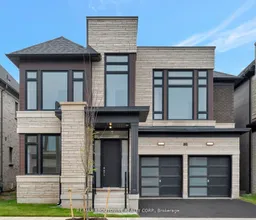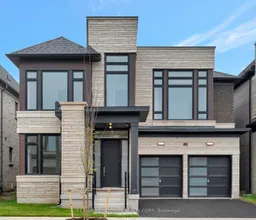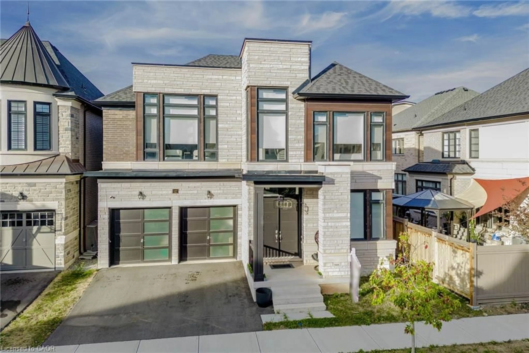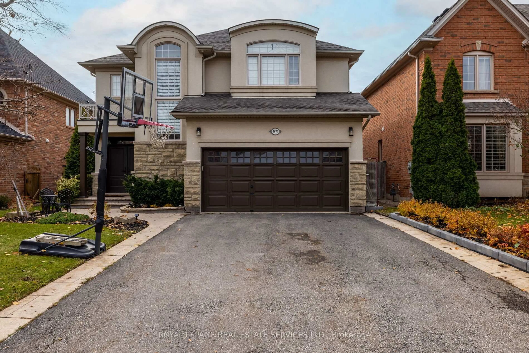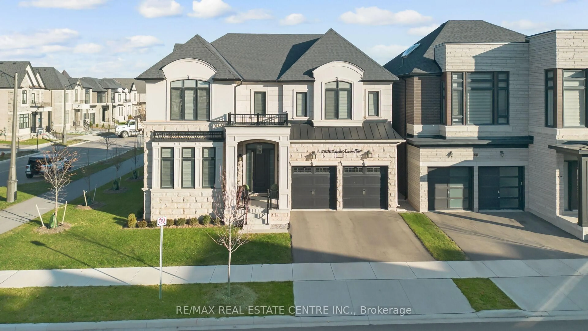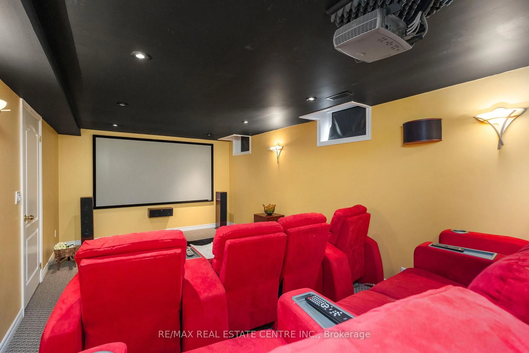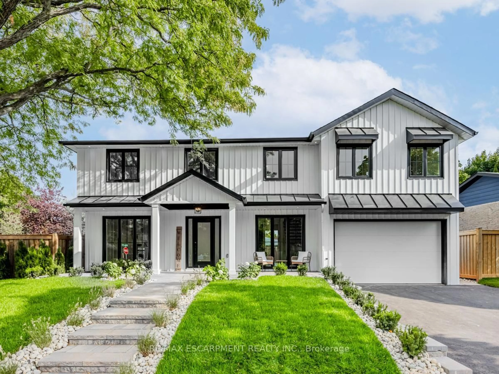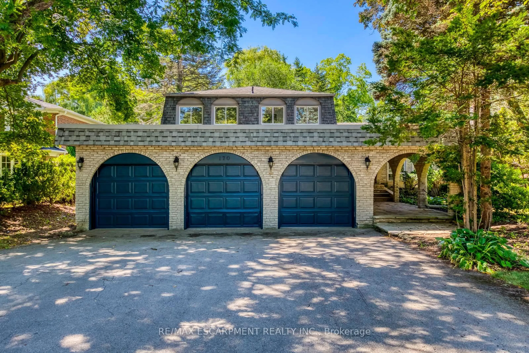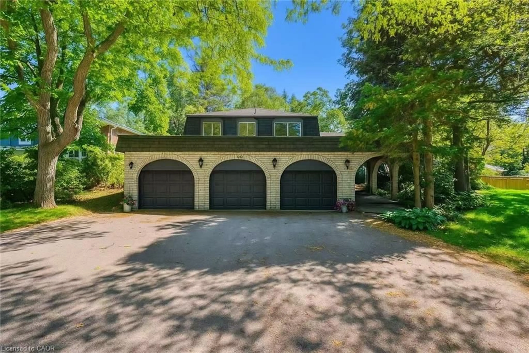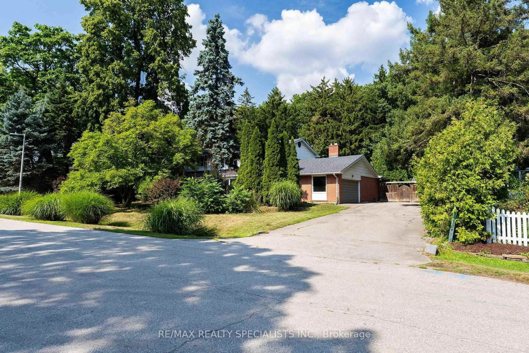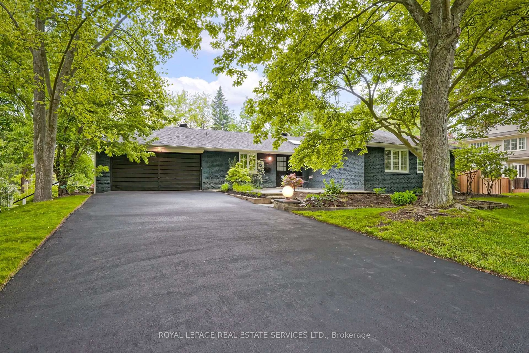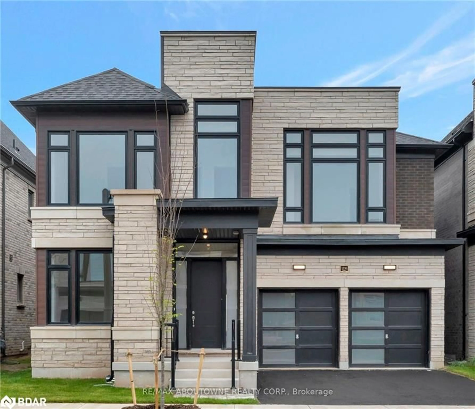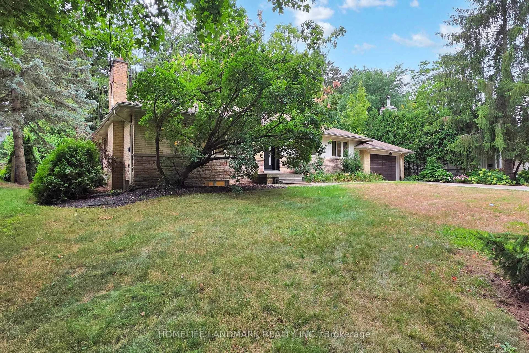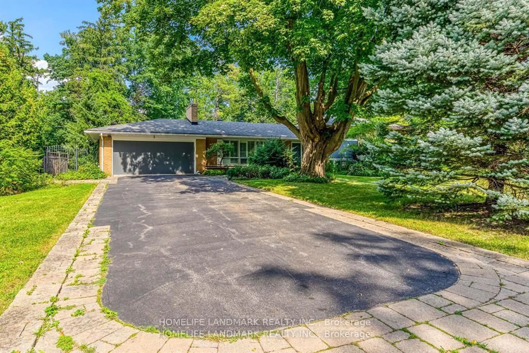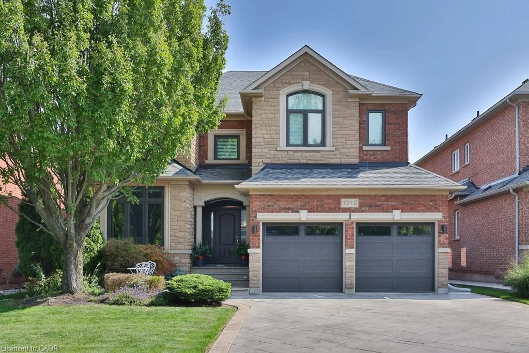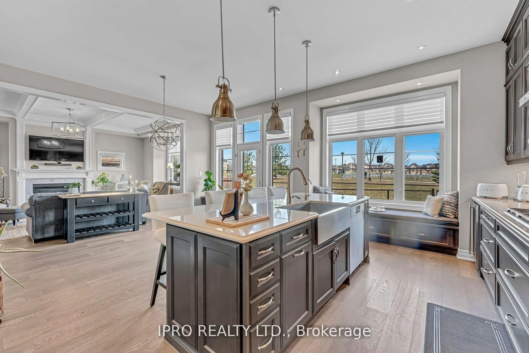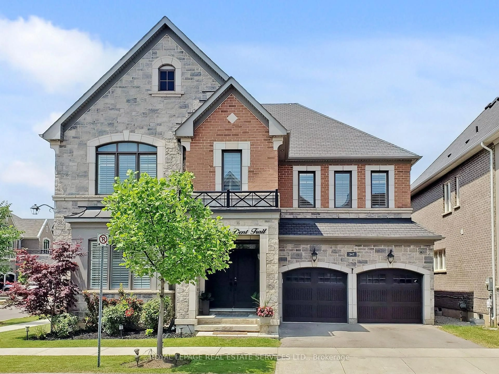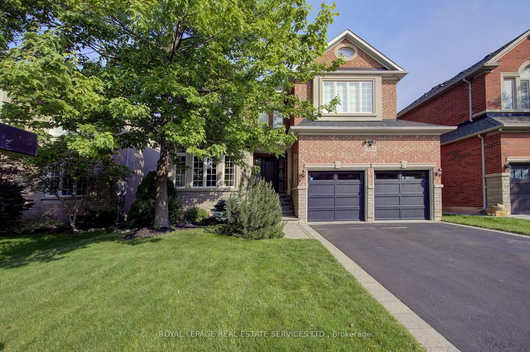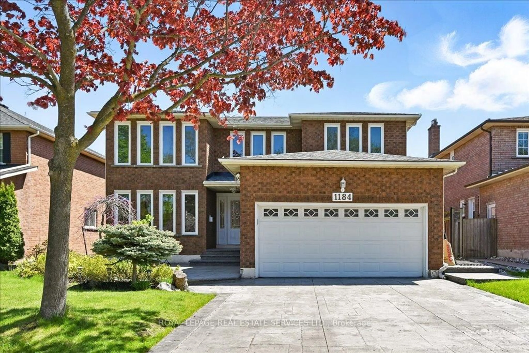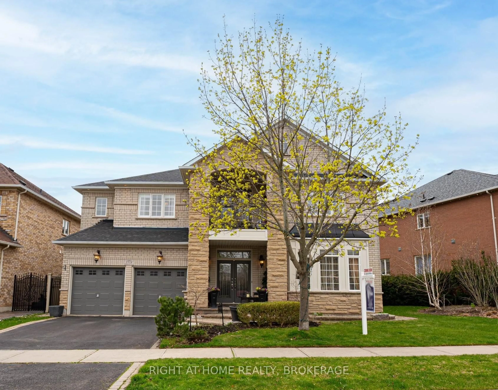Luxury living at its finest can be found in this incredible 5+1 bedroom 6.5 bath modern newly built never lived in Fernbrook home in sought after Glen Abbey Encore. Each bedroom has their own washroom, so no need for anyone to share. This stunning quality built home is 3,800 square feet above grade as per the builder PLUS a completely finished basement and sits on a large 45ft wide lot. The lower level has an incredible amount of open concept space that any family would covet plus 3pc bath. Quality finishes found throughout this home with stunning dark hardwood floors and modern high end kitchen. Kitchen has upgraded commercial style Gaggenau fridge, wolf range, built in dishwasher, wolf microwave, and solarium that floods the kitchen with natural light. There are 10ft ceiling on the main level, and 9ft on second and lower level. Beautiful taller doors upstairs and lots of upgrades throughout. Incredible location within the Glen abbey encore neighbourhood tucked away on a quiet street and close to park area. Easy access to major highways, GO train, Bronte Creek Provincial Park, and highly rated schools.
Inclusions: Fridge, Range, Dishwasher, Electrical light fixtures
