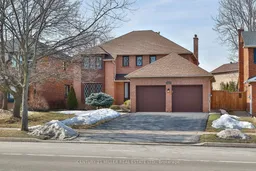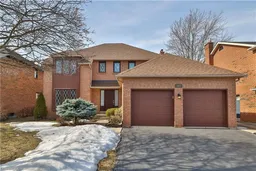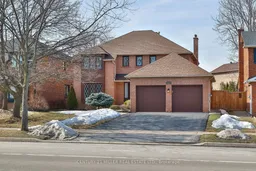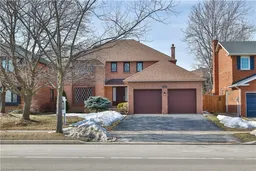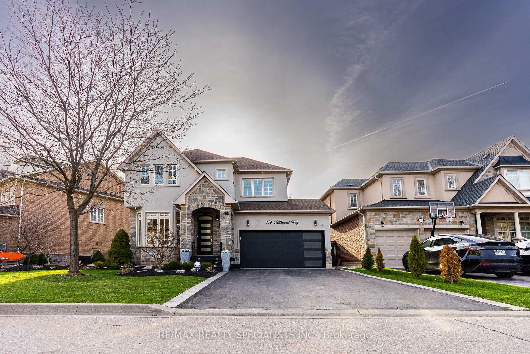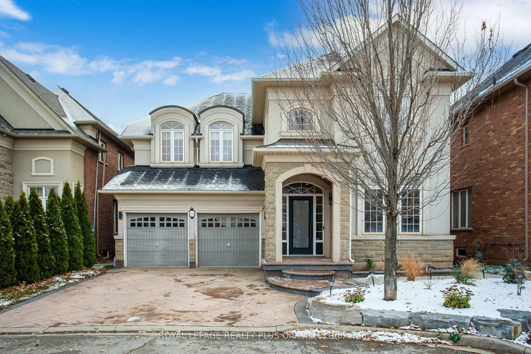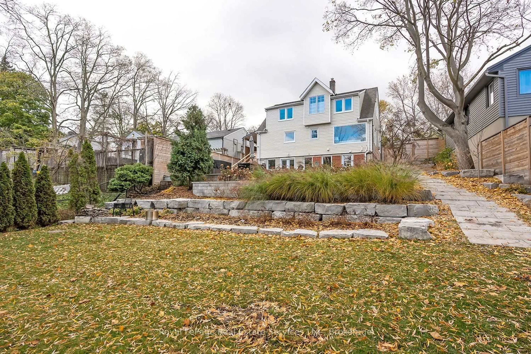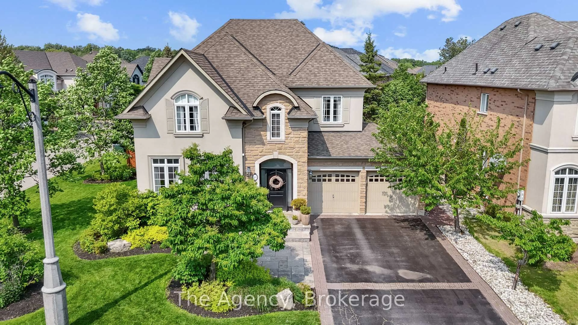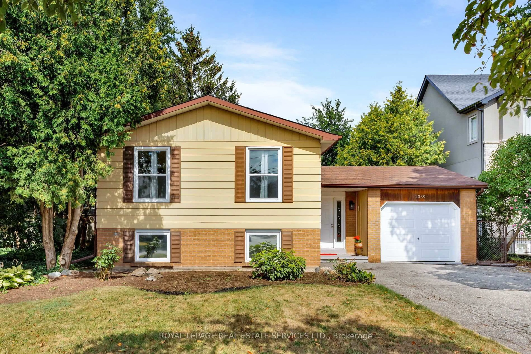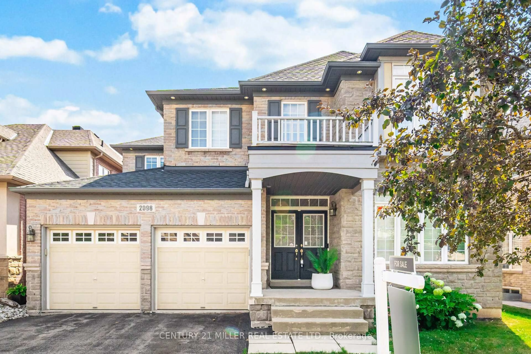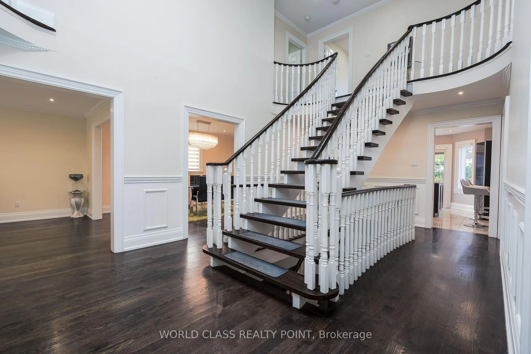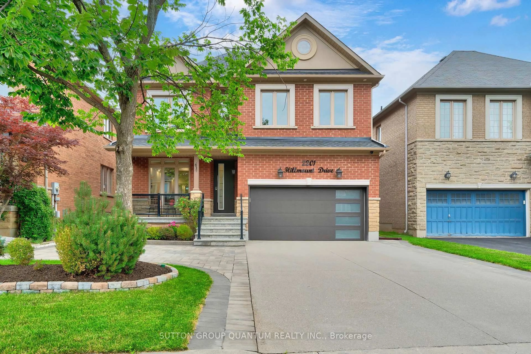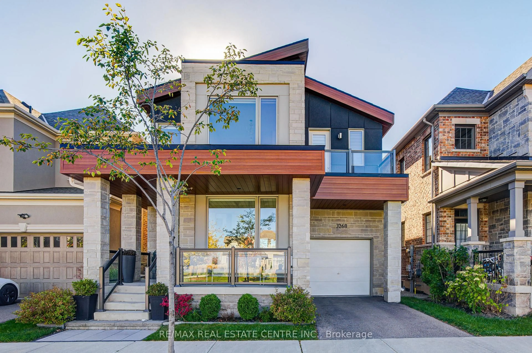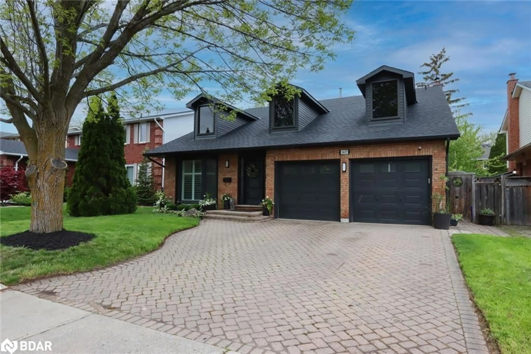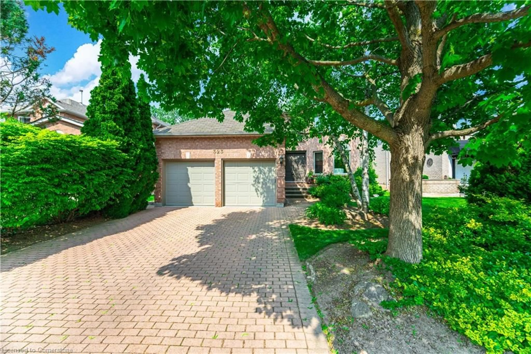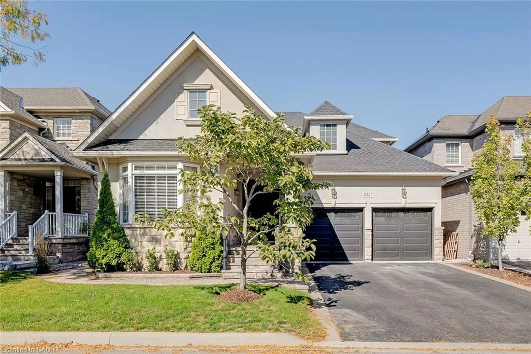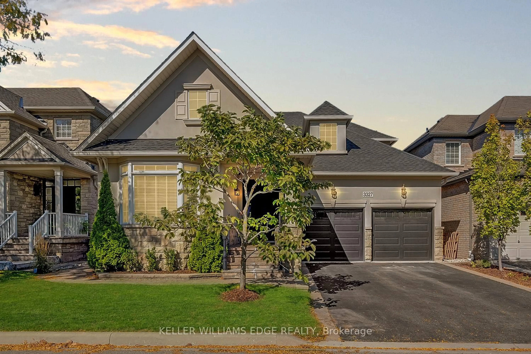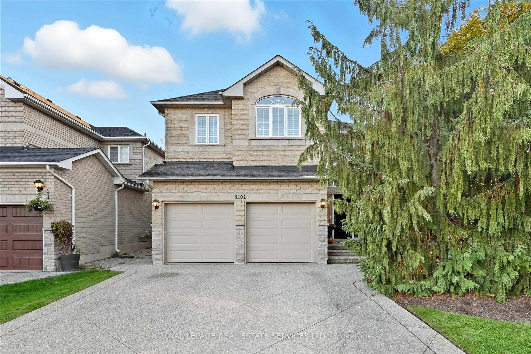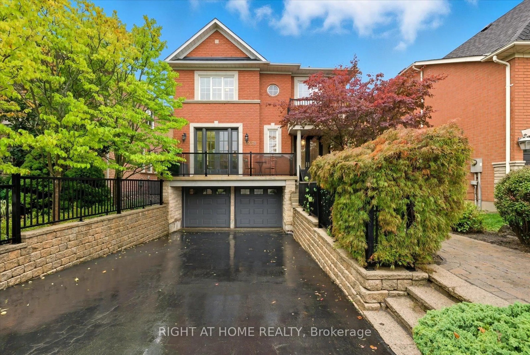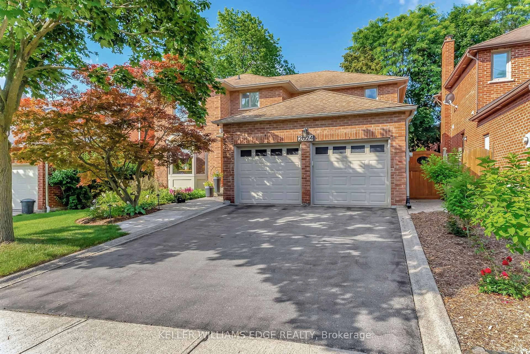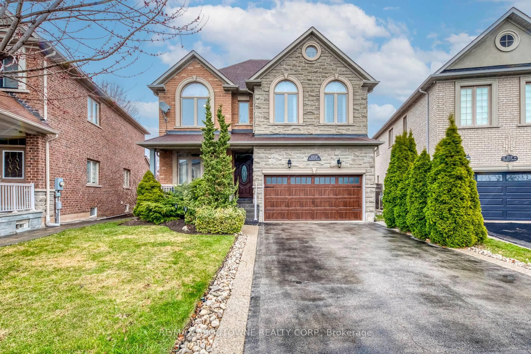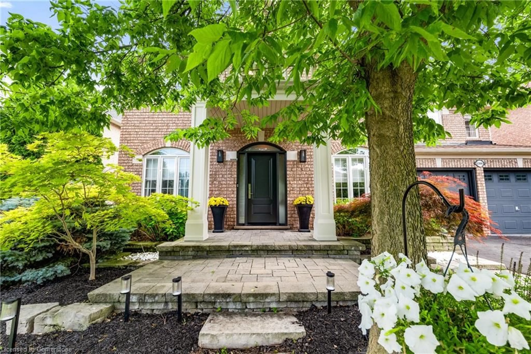Built by Arthur Blakely and meticulously maintained by one family since 1994, this gorgeous home is located in the heart of prestigious Glen Abbey, offering over 4,000 sq. ft. of pristine finished living space and sitting on a beautifully landscaped 55 X 120 Ft. lot. Designed for both entertaining and everyday comfort, the home features an open oak staircase and separate living and dining rooms with elegant crown molding, wainscoting, and large windows that flood the space with natural light. The family room boasts a wood burning fireplace and a walkout to the private backyard, while the bright eat-in kitchen offers timeless white cabinetry, ample storage, and another walkout to the backyard and the large composite deck creating the perfect space for indoor-outdoor living. A main-floor laundry room leading to a large side covered porch and a spacious two-car garage add to the homes functionality. Upstairs, the expansive primary suite includes a walk-in closet and an ensuite bathroom with a walk-in shower and a jetted soaker tub, three additional generously sized bedrooms, abundant closet space and a 4 pc. main bath. The finished basement adds to the home living space, featuring two additional bedrooms, an office, a large cold room, a workshop, and a rough-in ready for an extra bathroom.This home is in one of Glen Abbeys most sought-after pockets, within a high-ranking school zone that includes the renowned Abbey Park High School and Pilgrim Wood Public School. Families will appreciate the short walk to these top-rated schools, as well as nearby parks, trails, and shopping. The Glen Abbey Community Centre, with its swimming pool, ice rink, and award-winning gymnastics club, is also nearby, along with the Monastery Bakery and the Oakville Hospital. Beautifully maintained and ideally located, this is a rare opportunity to own a fantastic family home in one of Oakville's most desirable neighbourhoods.
Inclusions: Fridge, Stove, Dishwasher, Washer, Dryer, Central Vac, (All appliances are in good working order sold AS-IS) ELFs, Window Coverings, GDO + remote(s) Built-In wall unit in basement bedroom.
