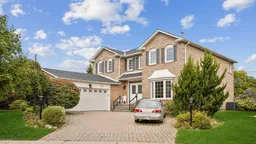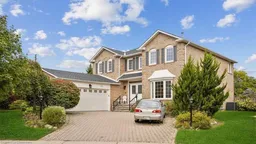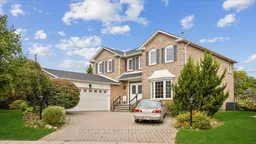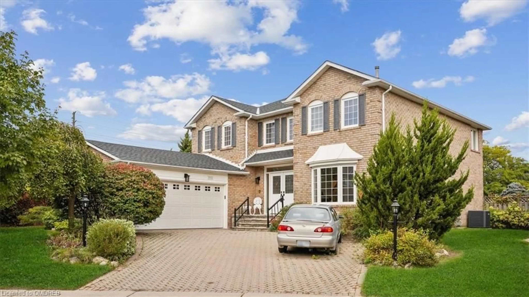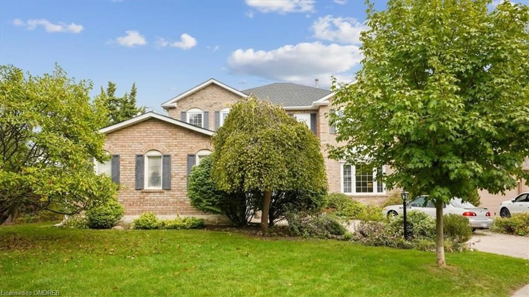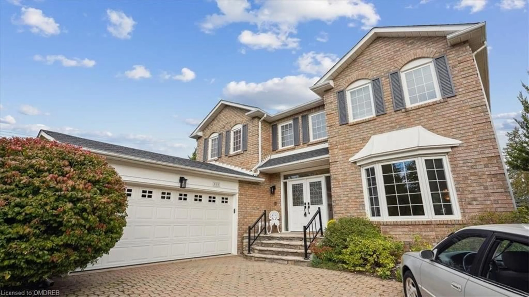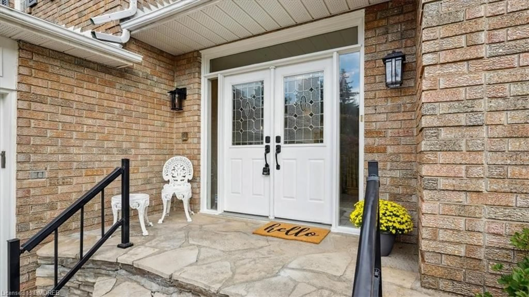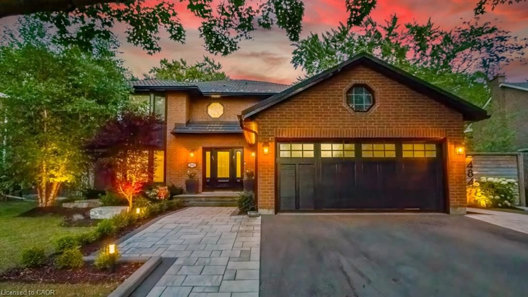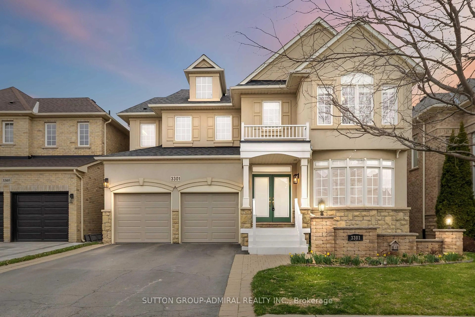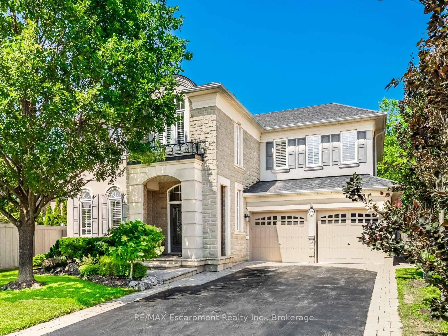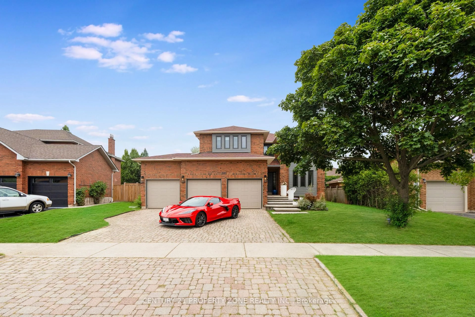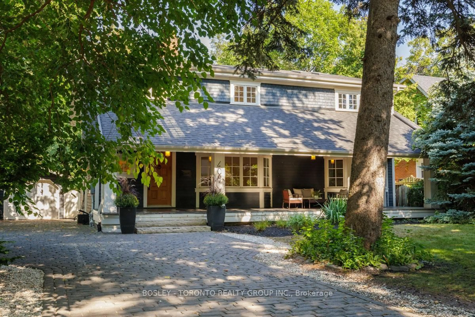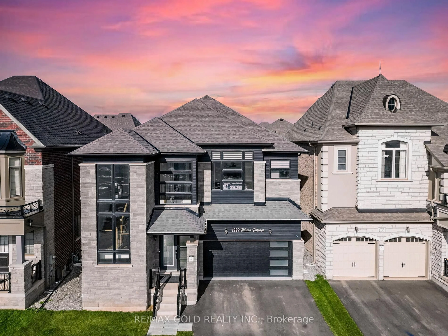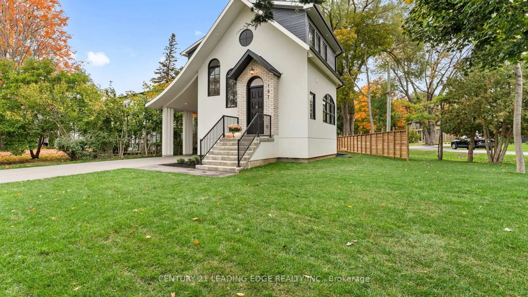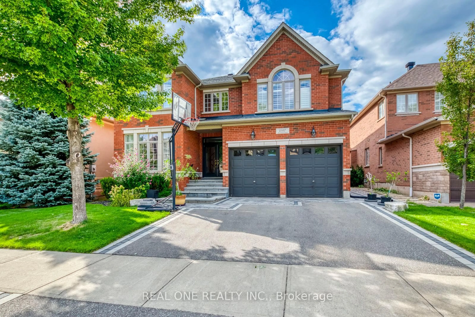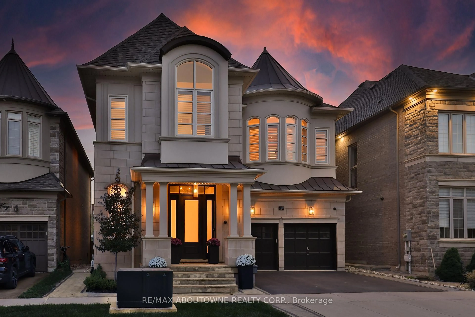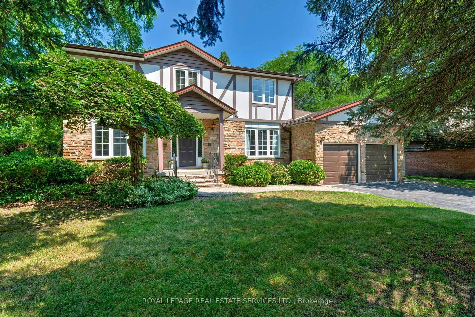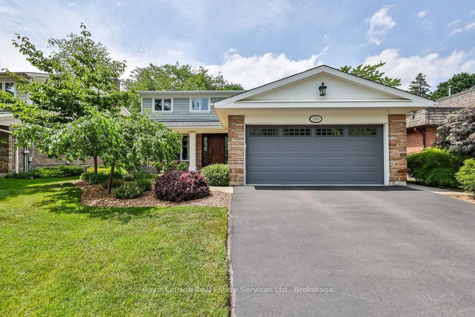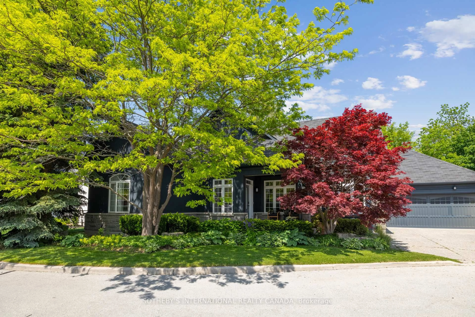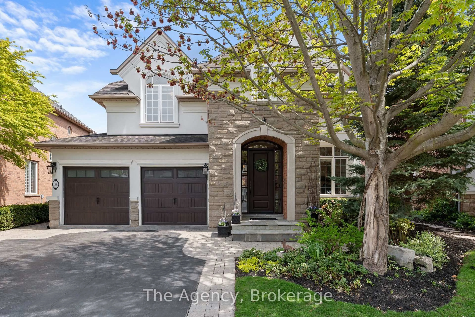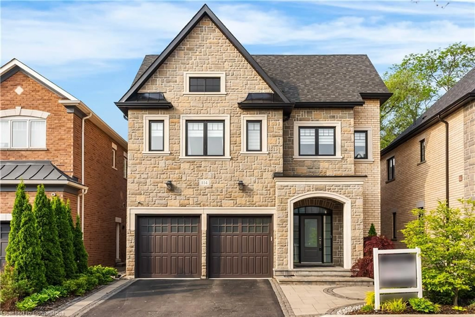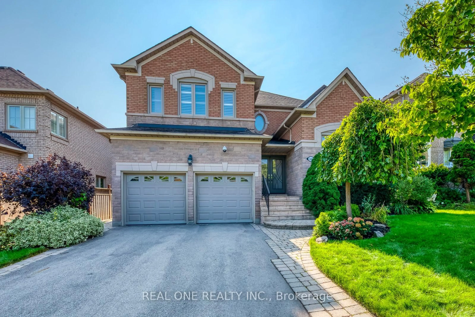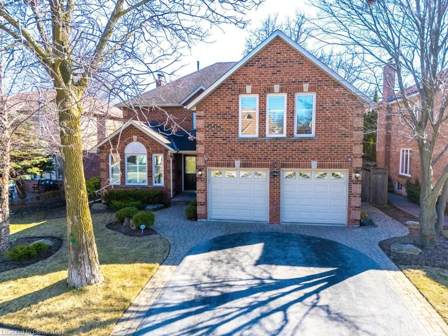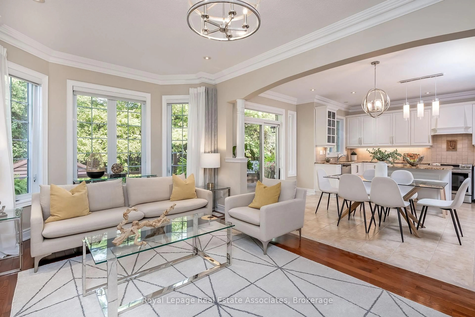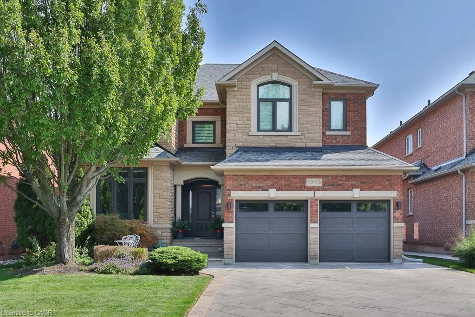524 Chillingham Cres, Oakville, Ontario L6J 6N7
Contact us about this property
Highlights
Estimated valueThis is the price Wahi expects this property to sell for.
The calculation is powered by our Instant Home Value Estimate, which uses current market and property price trends to estimate your home’s value with a 90% accuracy rate.Not available
Price/Sqft$676/sqft
Monthly cost
Open Calculator
Description
Nestled in the prestigious Eastlake neighborhood of Oakville, this exquisite home sits on a mature lot and offers a one-of-a-kind experience with its 4 bedrooms and 3600 sqft of bright and inviting living space. The living room features bay windows, creating a formal yet welcoming ambiance enhanced by hardwood floors. Adjacent, the dining room boasts bright windows and chandeliers, providing a formal space with views of the backyard. The eat-in kitchen is a chef's delight, featuring backyard views, granite countertops, subway tile backsplash, custom-built cabinets, a built-in desk, double sink, and direct access to the deck. The family room offers serene backyard vistas through its bright windows, gas fireplace, and sliding doors to the yard.Convenience meets functionality in the laundry/mud room, complete with cabinets, a laundry sink, closet space, and direct access to the side yard and garage. Upstairs, the primary bedroom is a sanctuary with a chandelier, abundant natural light through double doors, and a spacious walk-in closet. The ensuite bathroom is a spa-like retreat featuring a 5-piece bath with windows, a single vanity, large soaker tub, standalone shower and bidet. Three additional generously sized bedrooms enjoy plenty of natural light and space. The basement is designed for entertainment with a recreation room featuring an open concept layout, wood-paneled walls, fireplace and bar area. Outside, the large backyard with an oversized deck is perfect for hosting gatherings with friends and family. Located conveniently close to top-rated schools, parks, the lake, tennis courts, basketball courts, an ice rink, walking trails, grocery stores, the QEW, and the GO Station, this home offers comfort and convenience in one of Oakville's most desirable neighborhoods.
Property Details
Interior
Features
Second Floor
Bedroom
4.85 x 3.89Bedroom Primary
7.42 x 3.63Bedroom
3.76 x 3.58Bedroom
5.11 x 3.86Exterior
Features
Parking
Garage spaces 2
Garage type -
Other parking spaces 4
Total parking spaces 6
Property History
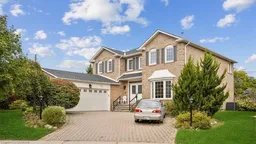 40
40