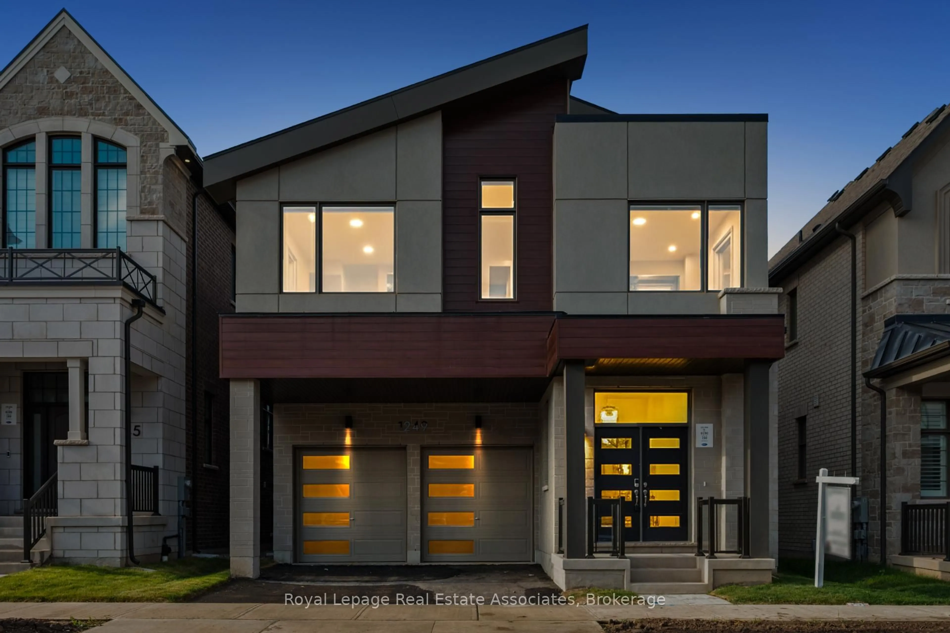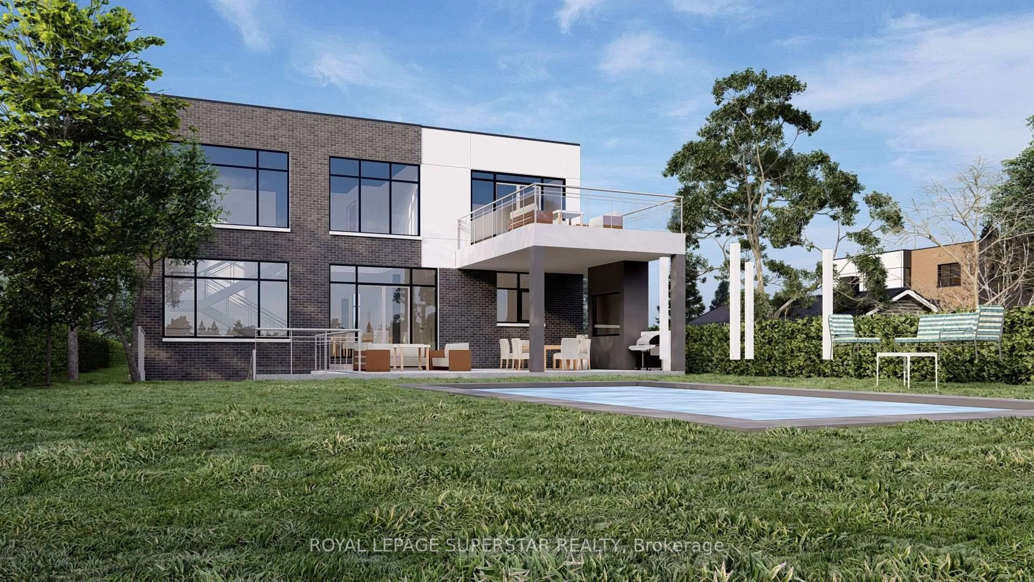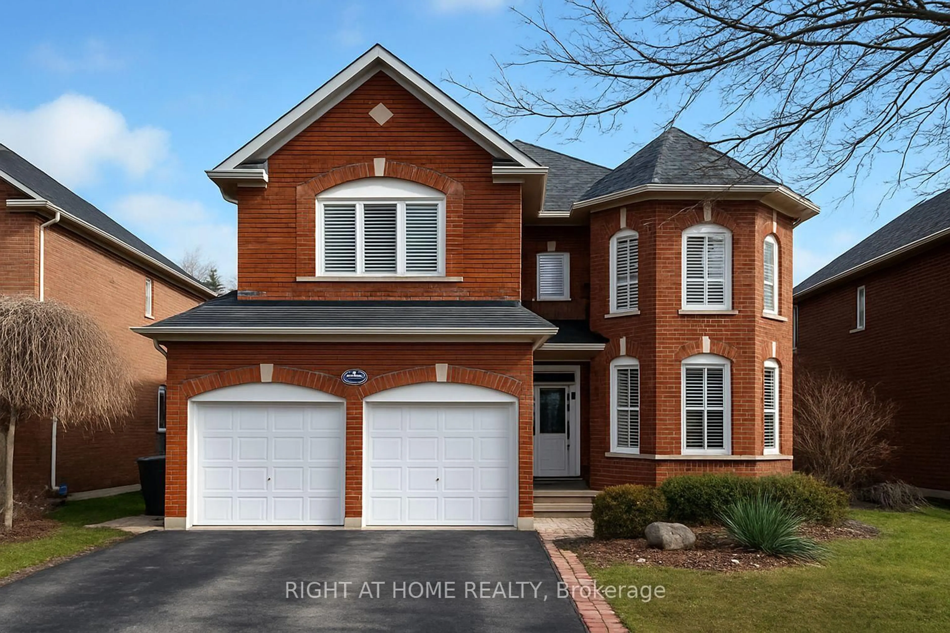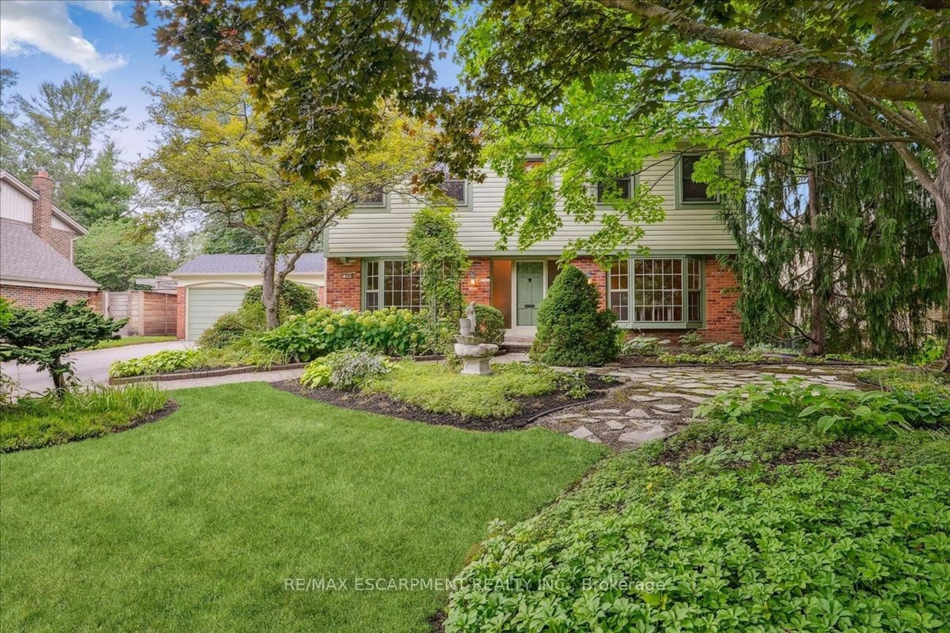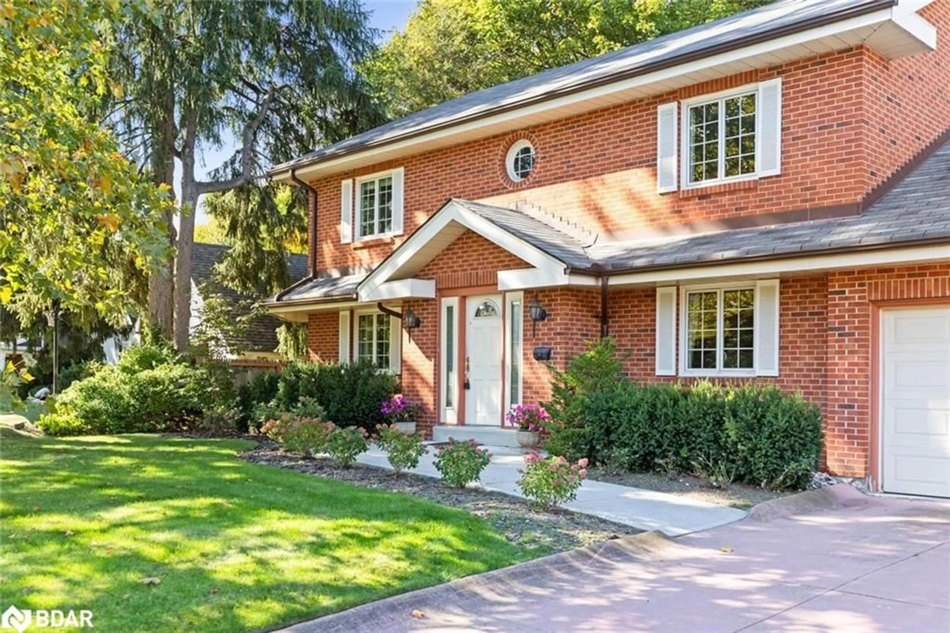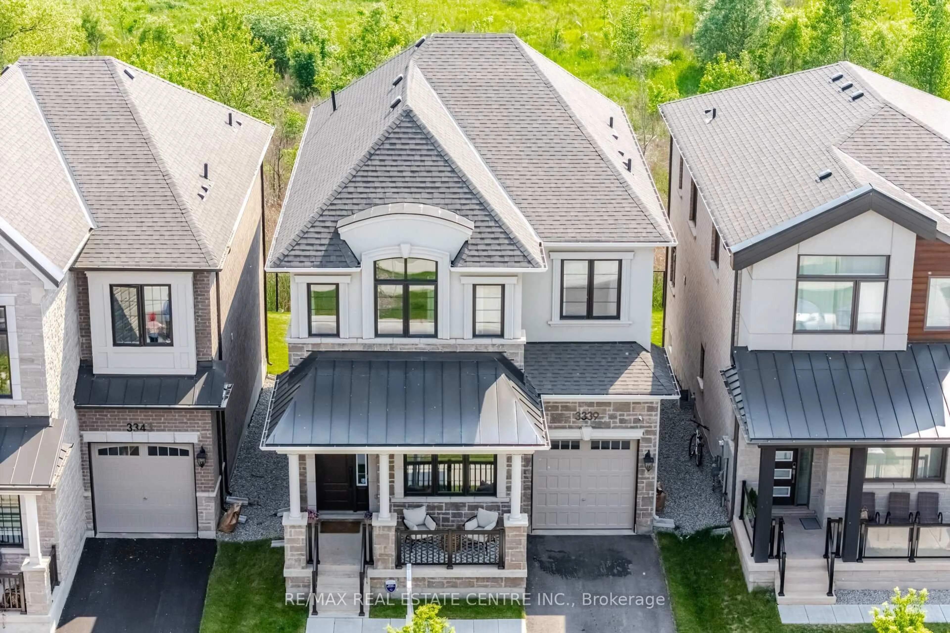Welcome to 2361 Baccaro Road. Extensively remodeled in 2009 (design by John Willmott), this beautifully maintained home is tucked away on a quiet street in one of Oakville's most sought-after neighbourhoods. Proudly cared for by the long-time owner, this spacious 4-bedroom residence offers just over 3,000 sq ft of total living space. Step inside to a welcoming foyer featuring a wide entryway, convenient mudroom with inside access to the garage, a large double coat closet, and a 2-piece powder room. The open-concept kitchen boasts a large central island with bar seating and built-in storage, granite countertops, stainless steel appliances including a gas range, a tile backsplash, and ample cabinetry. The kitchen flows seamlessly into the dining area with walk-out access to the patio and backyard. Perfect for indoor-outdoor entertaining. A sunken family room with a cozy wood-burning fireplace and stone surround adds warmth and charm, while the formal living room with its large picture window offers a bright, peaceful retreat. Upstairs, the spacious primary bedroom features a walk-in closet and a stunning, newly renovated 3-piece ensuite (2025) with a double vanity and glass-enclosed shower. Three additional generously sized bedrooms and a 4-piece main bath complete the upper level. The finished basement offers a large rec room, home gym, and a newly updated laundry room (2019) with four large built-in storage cupboards ideal for busy family living. Step outside to enjoy summer evenings in the very private landscaped backyard, complete with a covered BBQ area. The perfect space for hosting friends and family. Located close to top-rated schools, the lake, scenic Joshua's Creek, and just a short drive to downtown Oakville, this home is truly a standout.
Inclusions: Fridge, Dishwasher, Gas range and exhaust hood, Washer and Dryer, Window coverings, ELFs, AGDO and remote, Built in speakers in basement, TV mounts (TV's excluded), Garden shed
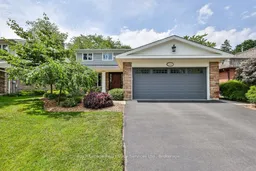 50
50

