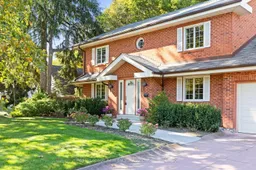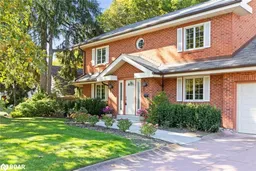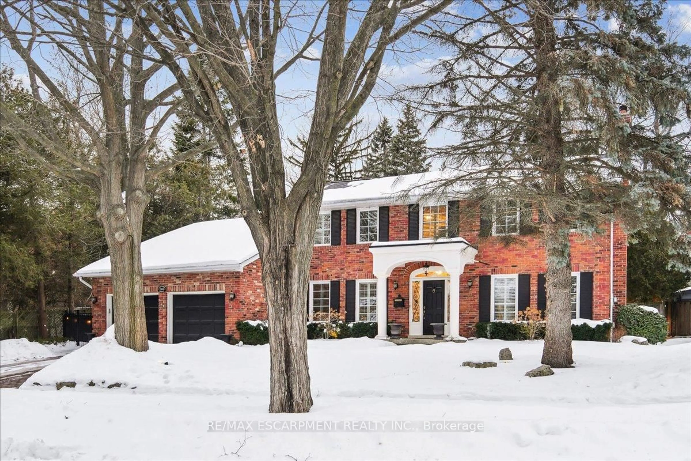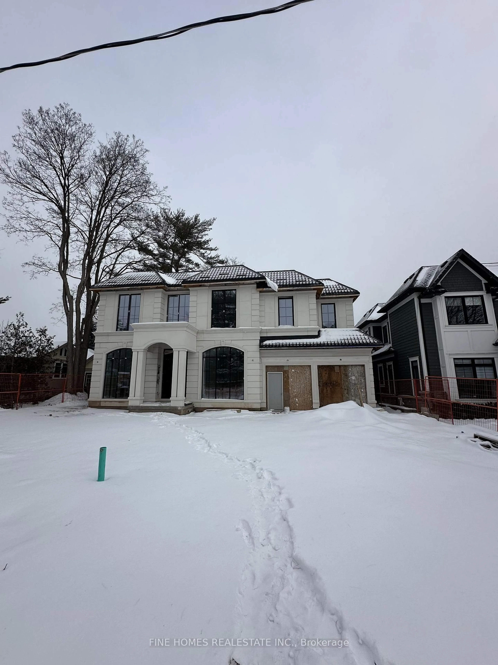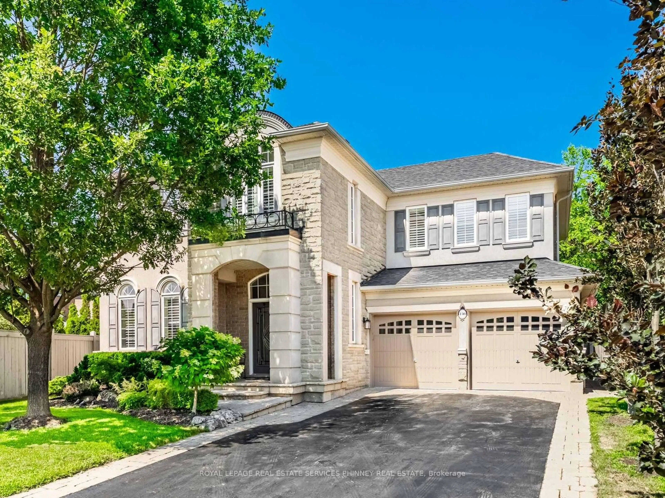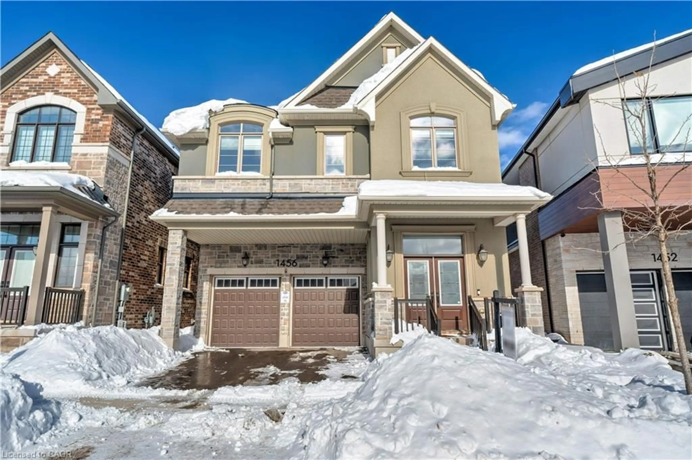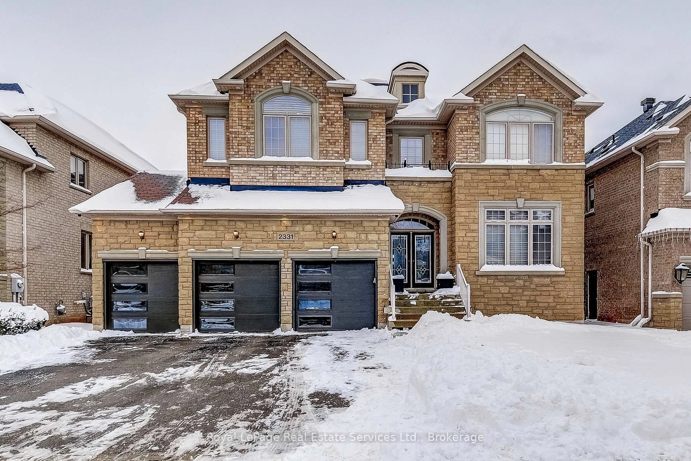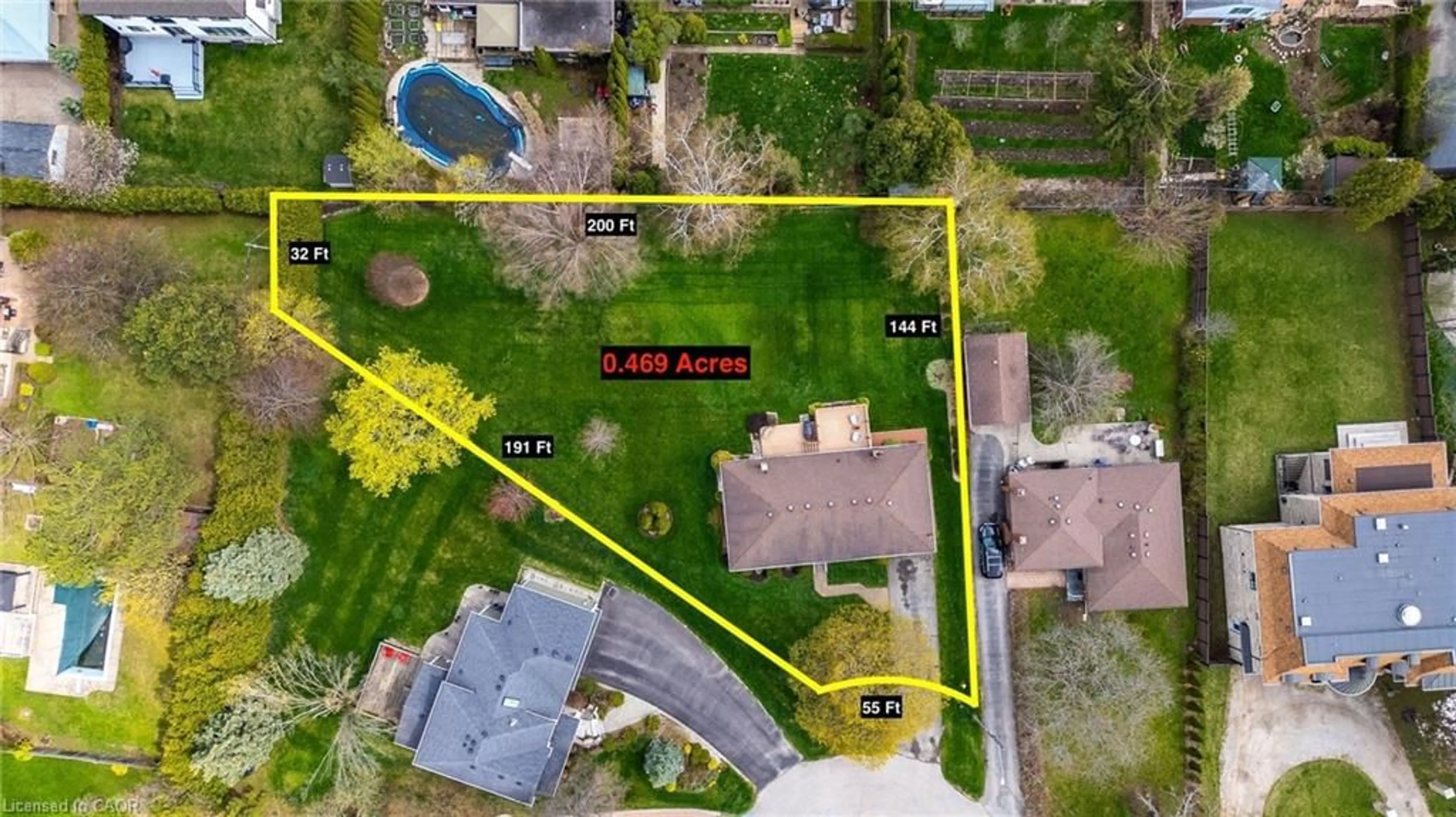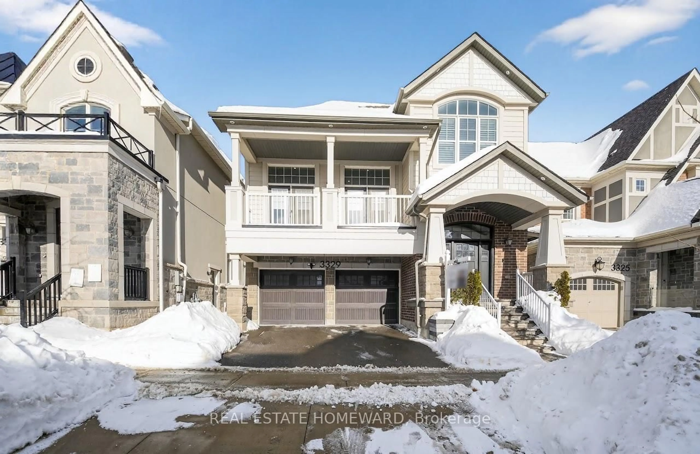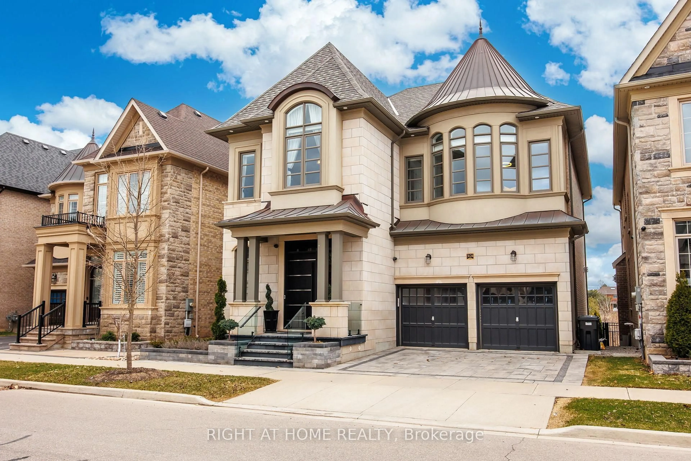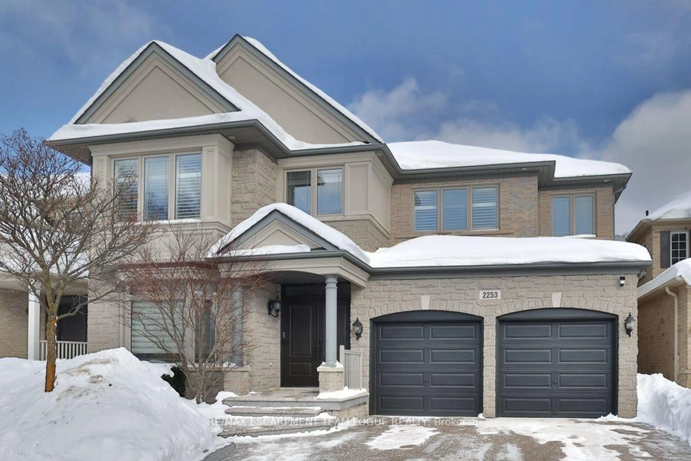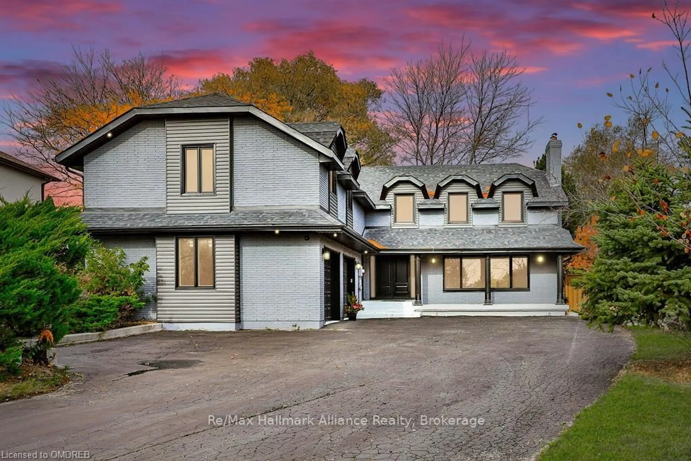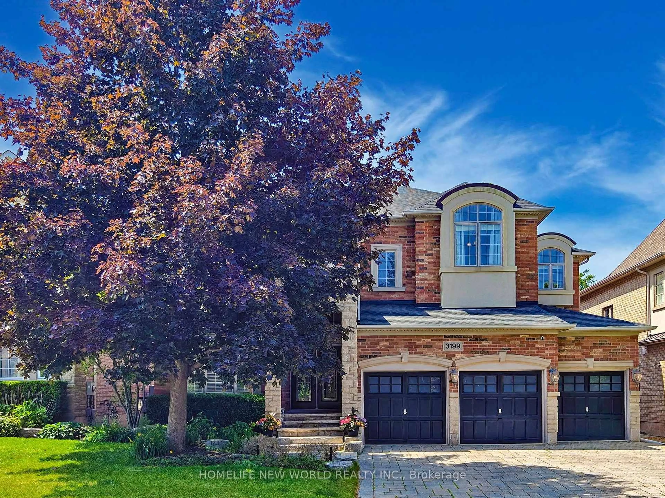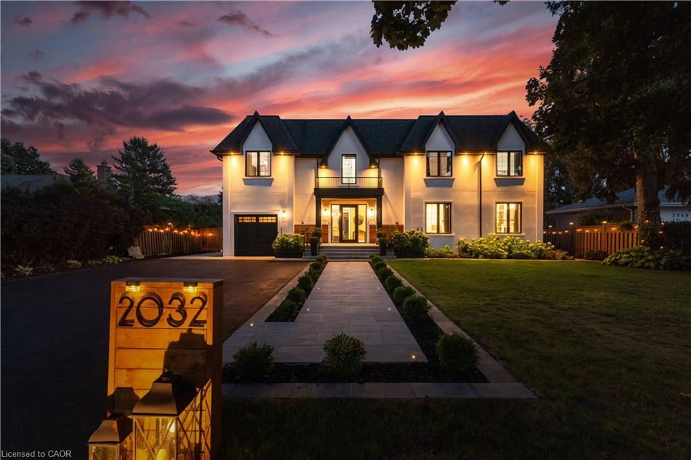This distinctive 4+1 bedroom home is nestled on a large 78'x150' lot in one of Oakville's most desirable neighbourhoods, just south of Lakeshore. A family home with 2765 sq.ft. & loads of charm and character featuring a unique layout and a circular staircase in the den leading to the private primary suite on the second level. The main floor offers a warm and inviting flow with a bright eat-in kitchen, perfect for casual family meals, and a separate formal dining and living room ideal for entertaining. The sunken family room is a true highlight boasting vaulted ceilings, skylights, a cozy fireplace, a walkout to the backyard, wood beams and striking brick accent walls. Step outside through one of three walkouts to the large private backyard oasis. Mature trees provide natural privacy around the inground saltwater pool, creating a perfect setting for relaxing or hosting summer gatherings. Expand your options in the partially finished basement. Convenient main floor walk-in pantry and laundry room. A one of a kind property and just steps to transit, parks& lakeside trails. Close to Oakville & Clarkson GO, schools, shopping including Sobey's & Oakville Place. Easy access to QEW.
Inclusions: Pool converted to saltwater in 2025. 3 gas fireplaces, cedar closet in basement.
