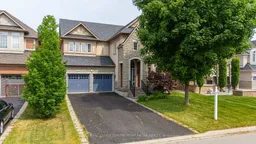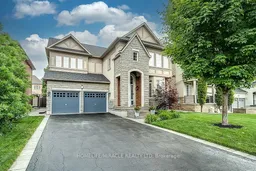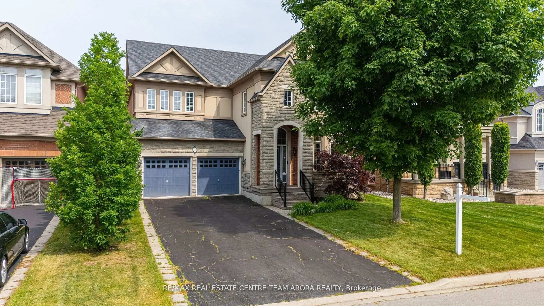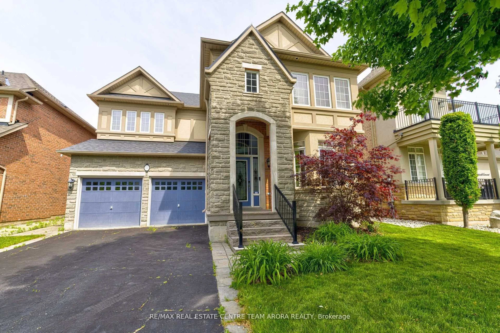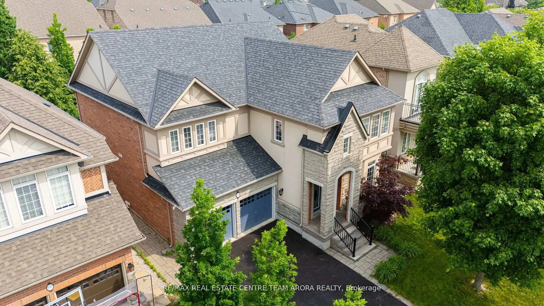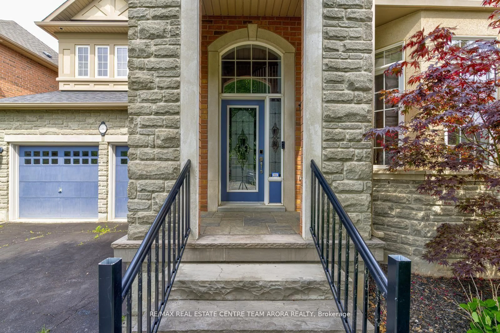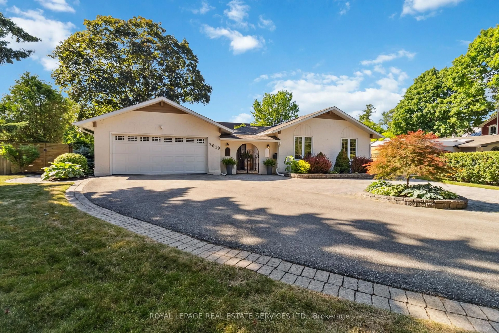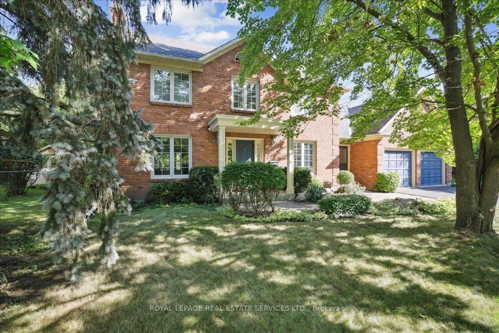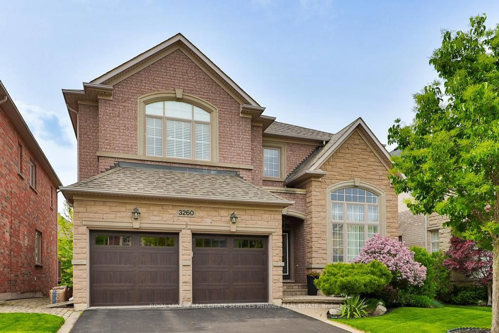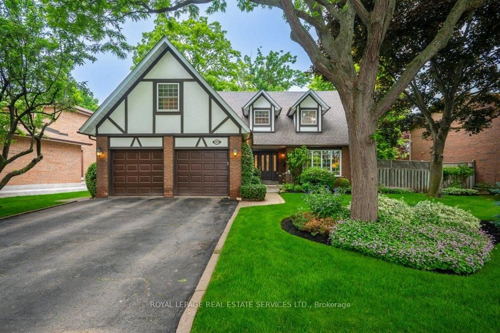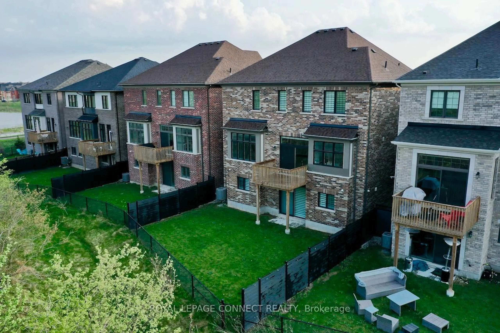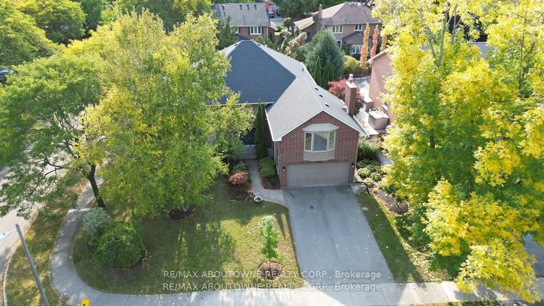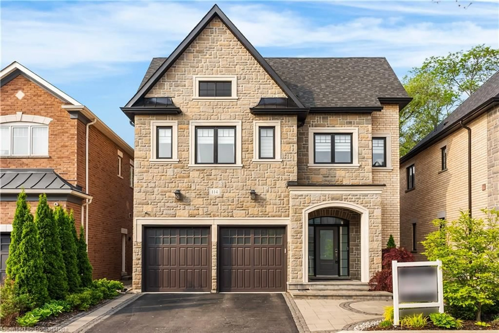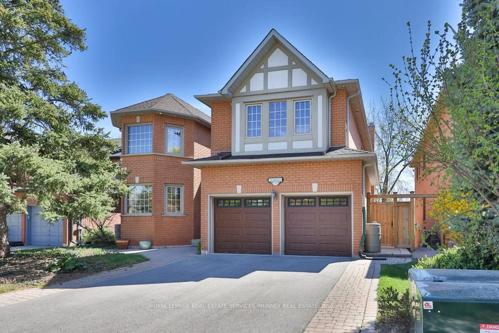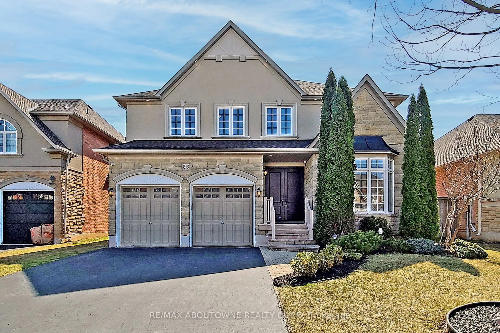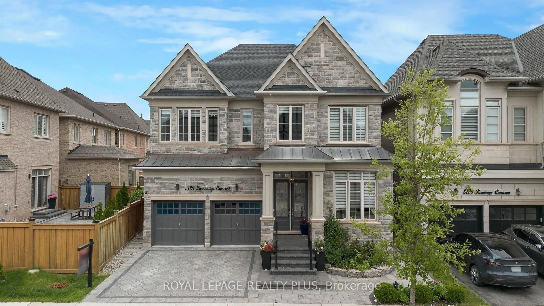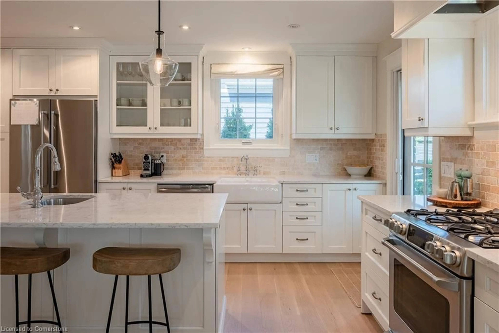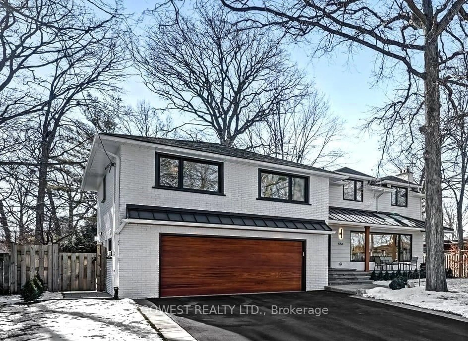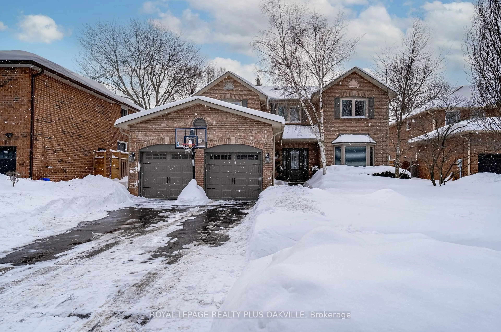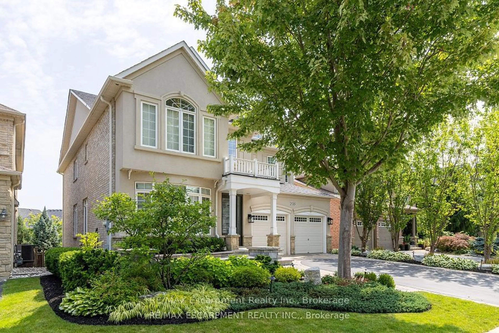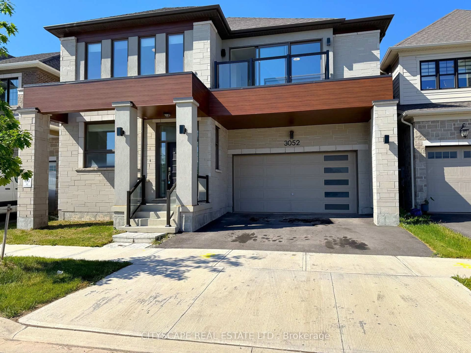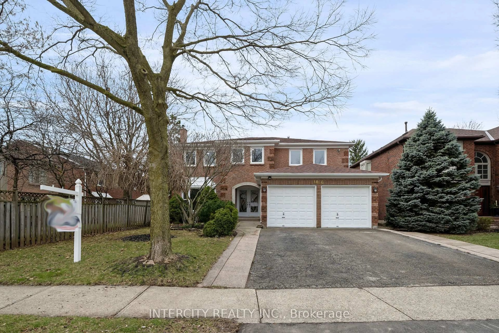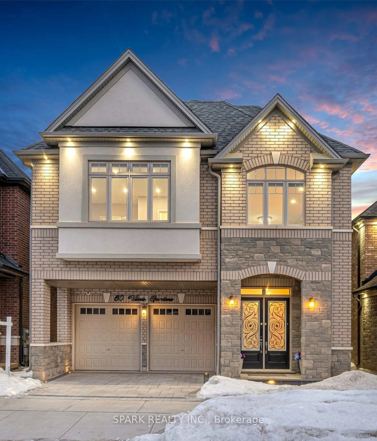3313 Mistwell Cres, Oakville, Ontario L6L 0A2
Contact us about this property
Highlights
Estimated valueThis is the price Wahi expects this property to sell for.
The calculation is powered by our Instant Home Value Estimate, which uses current market and property price trends to estimate your home’s value with a 90% accuracy rate.Not available
Price/Sqft$611/sqft
Monthly cost
Open Calculator

Curious about what homes are selling for in this area?
Get a report on comparable homes with helpful insights and trends.
+5
Properties sold*
$1.7M
Median sold price*
*Based on last 30 days
Description
Experience luxury living in the Oakville with this Stunning 4 Bedroom home, set on a premium deep lot. Situated on the closest street to the Lake in the sought-after lakeside community of Lakeshore Woods! Main floor features a features a spacious living and dining room. A Fabulous kitchen opens to the family room that provides great flow for entertaining. The chef's kitchen is a masterpiece, complete with stainless steel appliances & premium cabinets. The family and breakfast area adds a touch of sophistication for social gatherings. The master bedroom is huge with a walk-in closet. The master bedroom ensuite bathroom is a tranquil retreat, showcasing a bathtub & modern tile, creating an ideal space for relaxation. The three additional bedrooms are generously sized, each offering closets with ample storage space & windows. The home has a liberal backyard for fun family activities and barbecue. More than just a house, this is an exceptional dwelling where elegance, functionality, and comfort intertwine in perfect harmony. This home stands as an epitome of modern luxury, a rare opportunity to claim your own piece of Oakville's finest. Just steps to the Lake where you can enjoy the beaches, parks and trails, or head into beautiful Bronte Village to enjoy the shops and restaurants! Quick QEW access, and close to all amenities, schools and shopping.
Property Details
Interior
Features
2nd Floor
3rd Br
3.63 x 3.62Broadloom / Semi Ensuite / Window
2nd Br
4.84 x 4.2Broadloom / Ensuite Bath / Large Window
Primary
6.24 x 4.08Broadloom / Fireplace / W/I Closet
4th Br
3.9 x 3.32Broadloom / Semi Ensuite / Window
Exterior
Features
Parking
Garage spaces 2
Garage type Attached
Other parking spaces 4
Total parking spaces 6
Property History
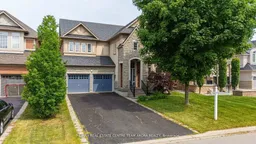
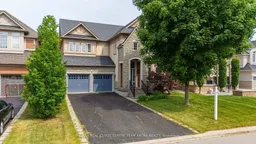 42
42