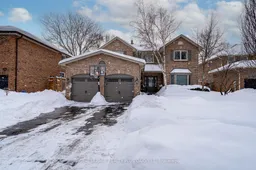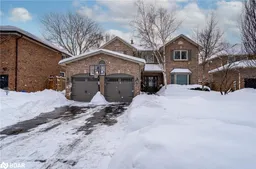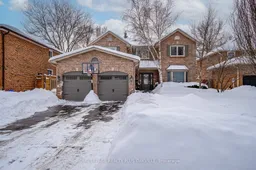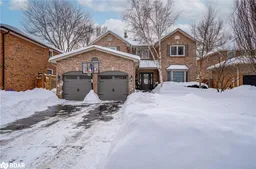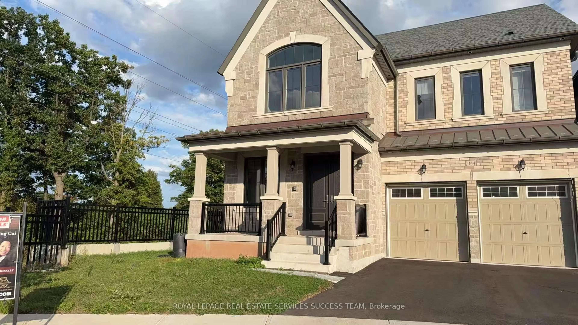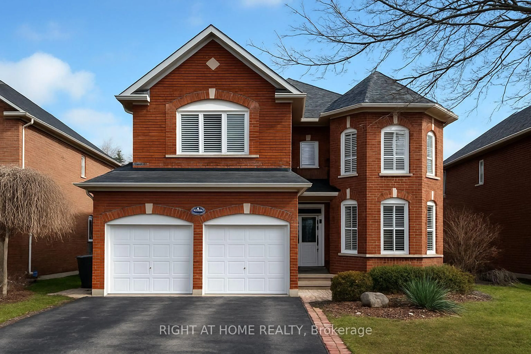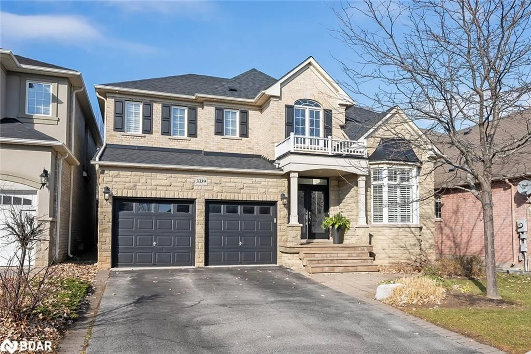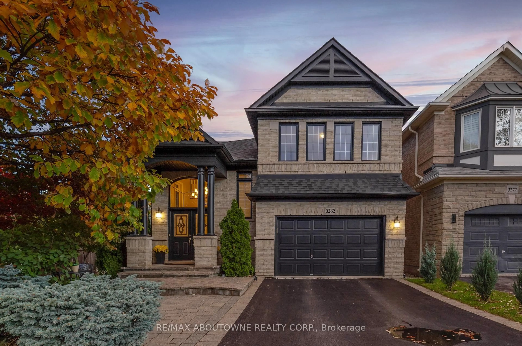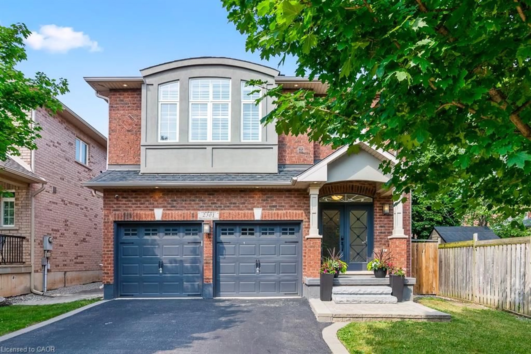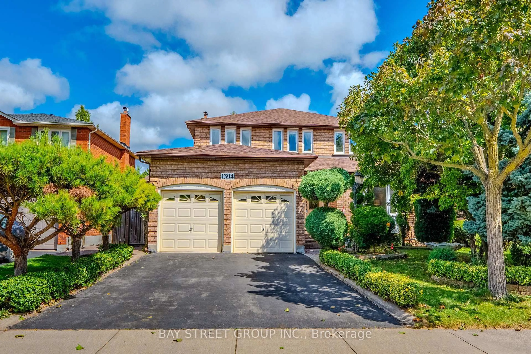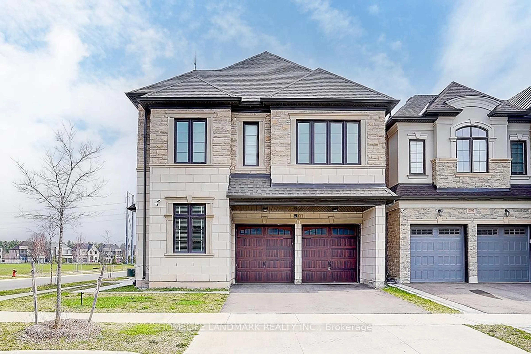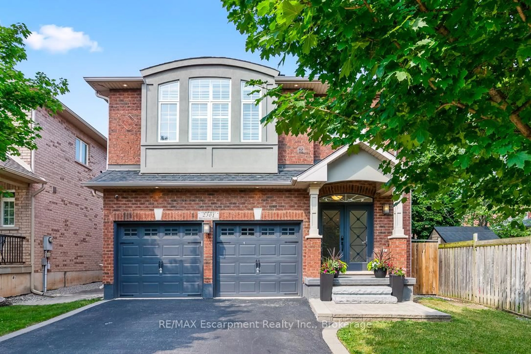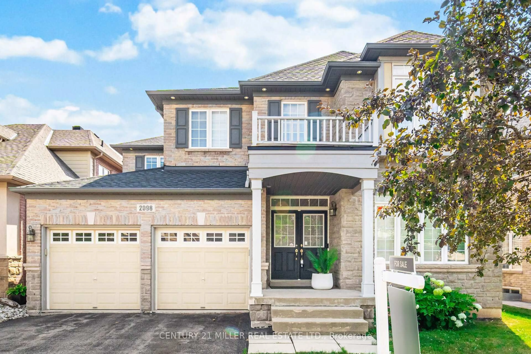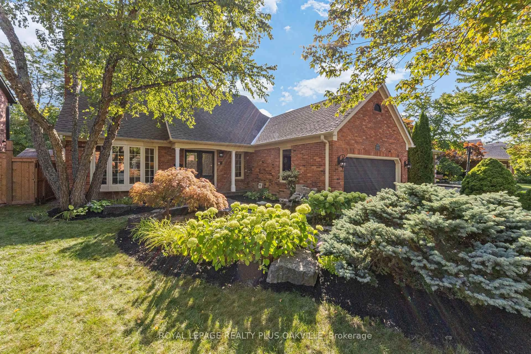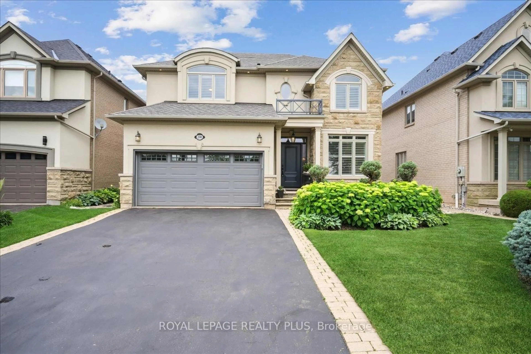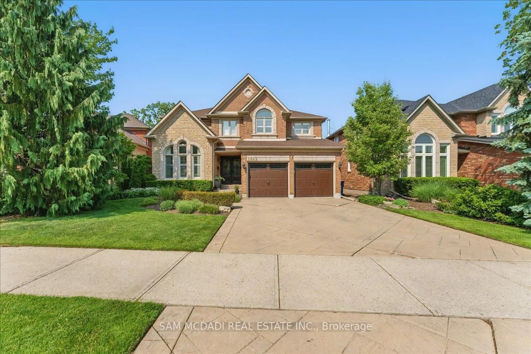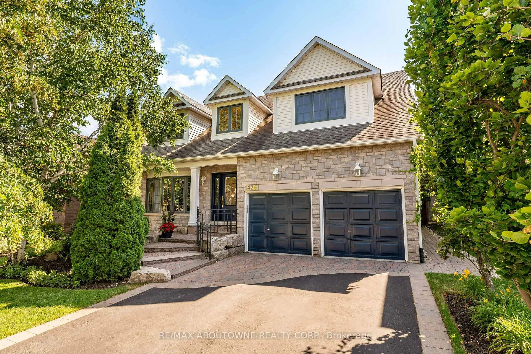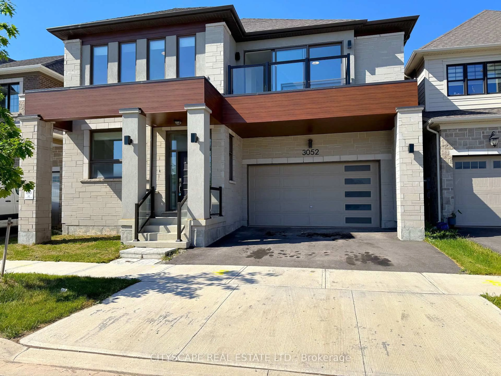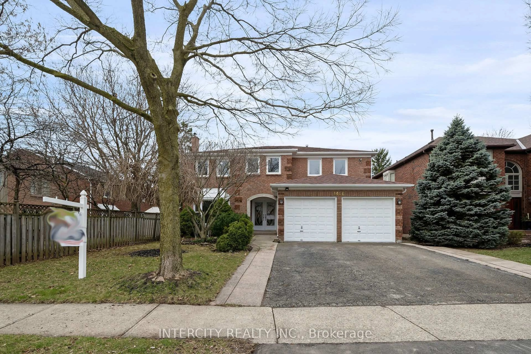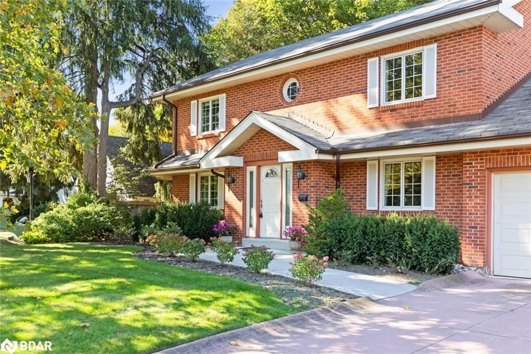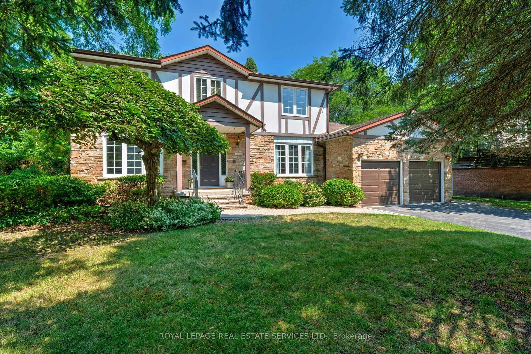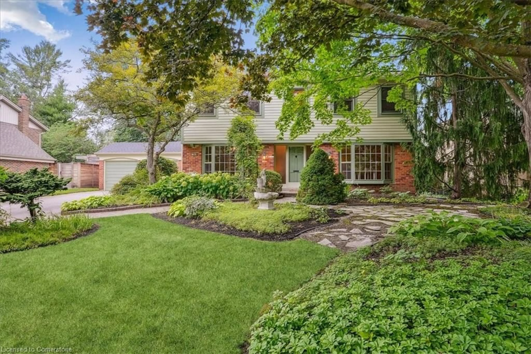Welcome to this beautifully renovated and upgraded family home, perfectly situated on a desirable, family-friendly street in Glen Abbey. From the moment you arrive, you'll be captivated by its impressive curb appeal and luxury finishes. Inside, a well-designed floor plan offers both style and functionality. The spacious family room, complete with media cabinets, overlooks the private backyard. A separate dining room provides the perfect setting for entertaining, while the newly completed eat-in kitchen by Top Notch is a chefs dream featuring stainless steel appliances, quartz countertops and backsplash, a large island, and thoughtfully designed storage solutions. Wide-plank dark hardwood flooring flows seamlessly throughout the main and second levels. A rare main-floor in-law suite with a bedroom, 4-piece bath, and separate living space offers endless possibilities ideal for multi-generational living, a nanny, a teenagers retreat, or even a private home office. Upstairs, the grand hardwood staircase and skylight lead to a luxurious primary suite with a walk-in closet, built-in organizers, a cozy reading nook with an electric fireplace, and a spa-like ensuite with a freestanding soaker tub, double vanities, and a glass-enclosed shower. Three additional well-sized bedrooms provide great closet space, and the recently renovated second-level laundry room adds convenience. Step outside to your backyard oasis boasting west-facing exposure, a saltwater inground pool, new fencing, fresh landscaping, and ample entertaining space for BBQs and family gatherings. Located in one of Glen Abbeys top streets, this home is close to parks, trails, top-rated schools, and the beloved Monastery Bakery. A truly special opportunity don't miss out! Just move in and enjoy.
Inclusions: Fridge, Built In Oven, Induction Cook top, Microwave, Dishwasher, Washer, Dryer, Central Vac + Attachments, All Window Coverings, All ELF'S, GDO + 2 Remotes & 2 keypads, 2 TV Mounts, All Pool Equipment & Safety Cover, Ecobee Thermostat
