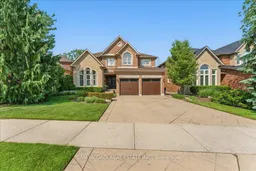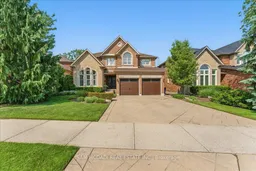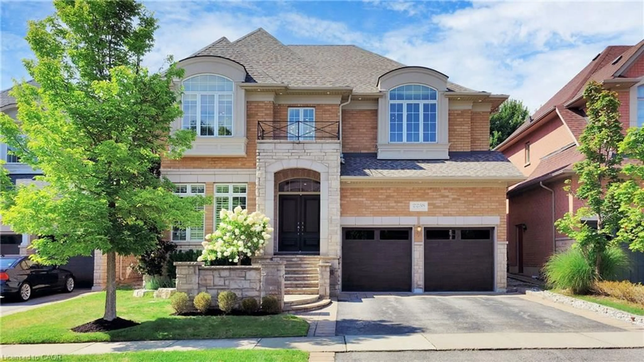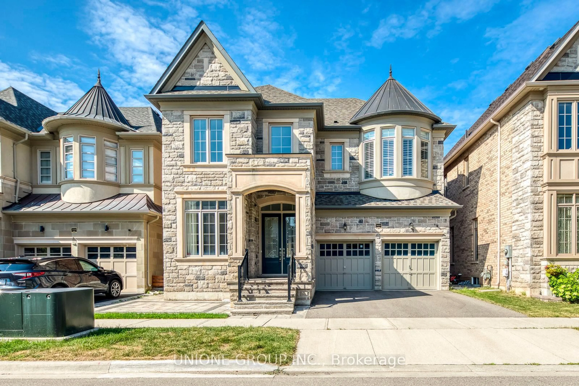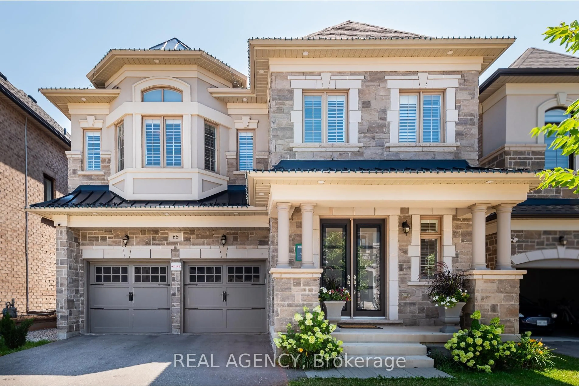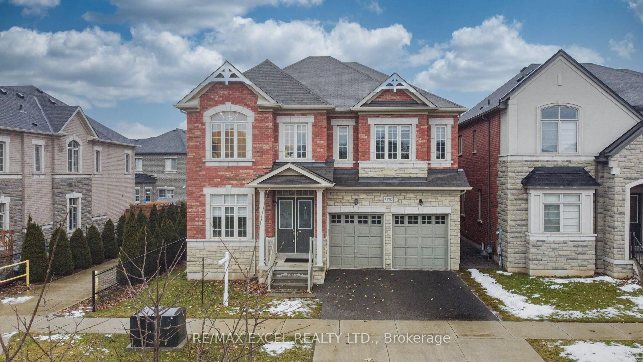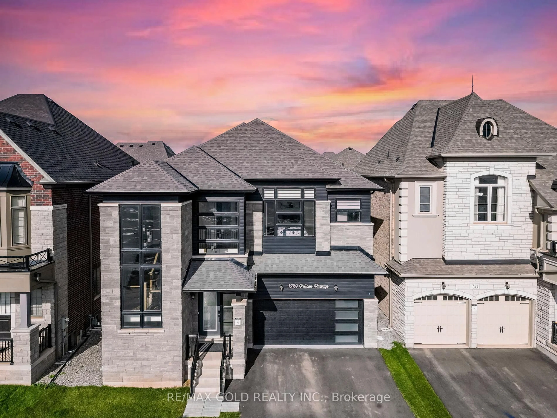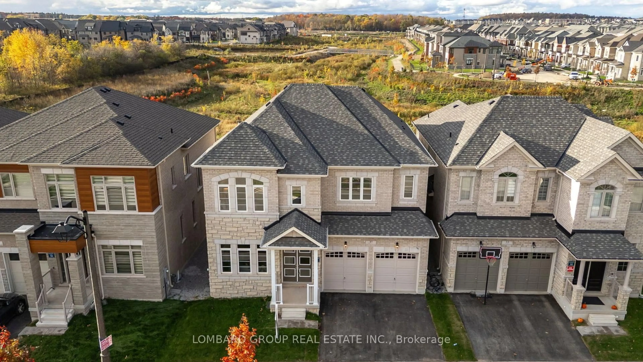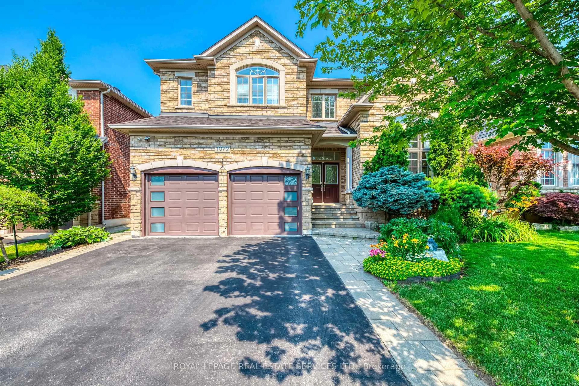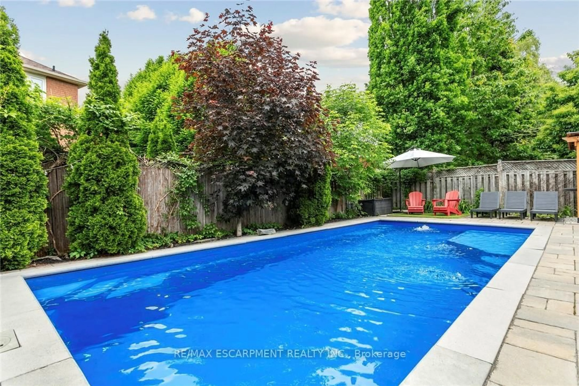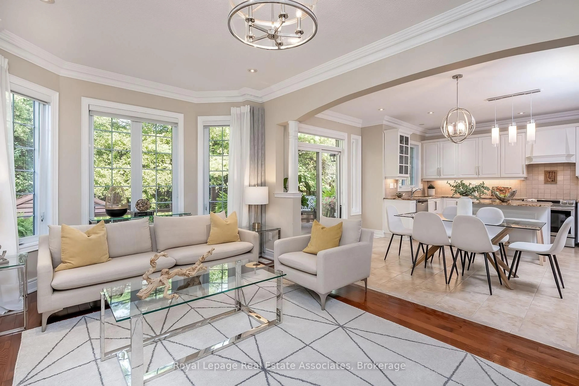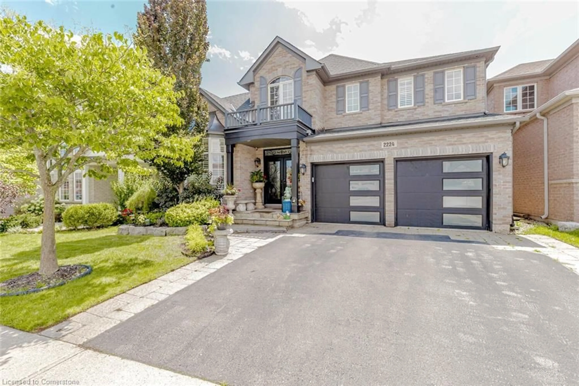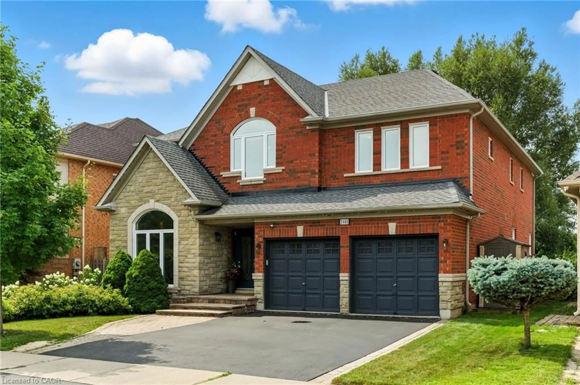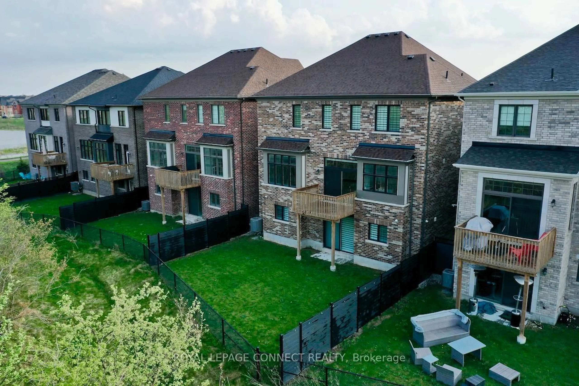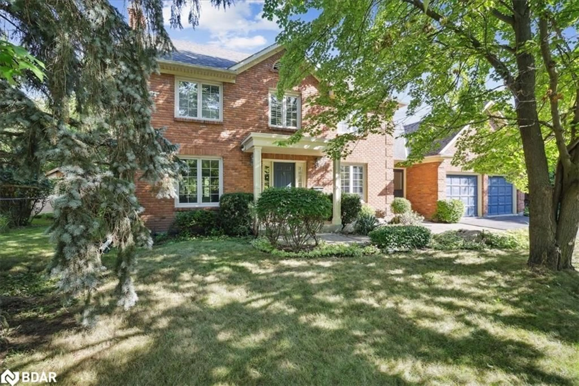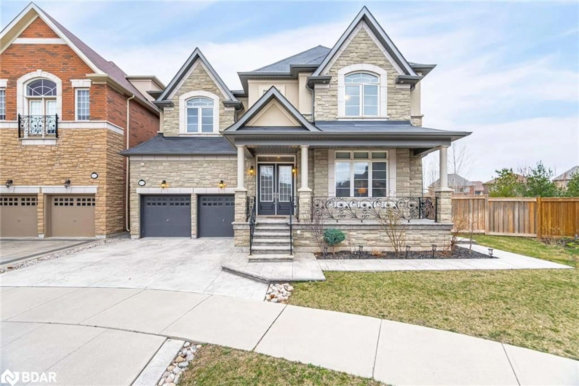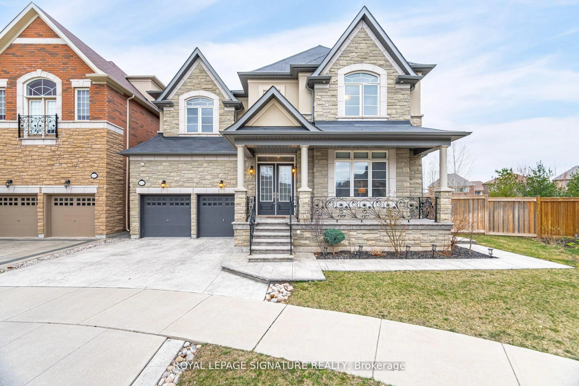Exceptional Value For A Ravine Lot, Big Space & In Desirable Joshua Creek. A Ravine Lot, A Walk-Out Lower Level, A Quiet Family-Friendly Street & Approximately 5,300 Sq Ft Of Space Make This Home A Rare Find In Joshua Creek. Tucked Away On A Peaceful, Tree-Lined Lot Backing Onto The Ravine, This Beautifully Maintained 4+2 Bdrm Home Offers Approx. 3,600 Sq Ft Above Grade, Plus A Bright, Renovated, Walkout Lower Level With A Self-Contained In-Law Suite & Separate Entrance. It's Perfect For Extended Family, Guests, Or Income Potential. Featuring 2 Staircases To The Lower Level, A 2nd Kitchen, 2 Full 3-Pc Baths, Private Laundry & 2 Bdrms (Or 1 Bdrm + Den).The Main Floor Is Warm & Welcoming With Hardwood Floors, A Grand Foyer, A Spacious Office & A Sun-Filled Family Room W/ A Cozy Gas Fireplace & Stunning Ravine Views. The Kitchen Is A Standout, Updated W/ Quartz Counters, A Centre Island, Double Ovens, A Large Breakfast Area, & Walkout To A Generous Deck Where You're Surrounded By Nature. Upstairs You'll Find 4 Spacious Bdrms, Including A Peaceful Primary Retreat W/ Walk-In Closet, Large Windows & A Wonderfully Updated 5-Pc Ensuite. One Of The Other Bdrms Has Its Own 3-Pc Ensuite, Ideal For Teens Or Overnight Guests. Professionally Landscaped W/ Patterned Concrete, Lush Gardens & Loads Of Privacy. This Home Is Located In One Of Oakville's Most Desirable Neighbourhoods, Close To Top-Rated Schools, Trails, Parks, & Just Minutes To The QEW, 403, 401, 407 & All The Best Shops & Cafes The Town Has To Offer.
Inclusions: 2 Fridges, Double Oven (main floor), Dishwasher, Stove (lower level), 2 washers, 2 dryers, 2 Microwaves, All Window Coverings, All Light Fixtures, Garage Door Openers, Sauna, security system, bathroom mirrors.
