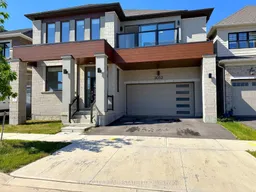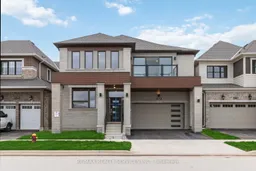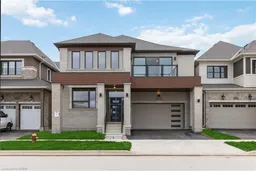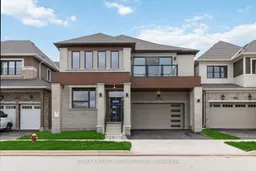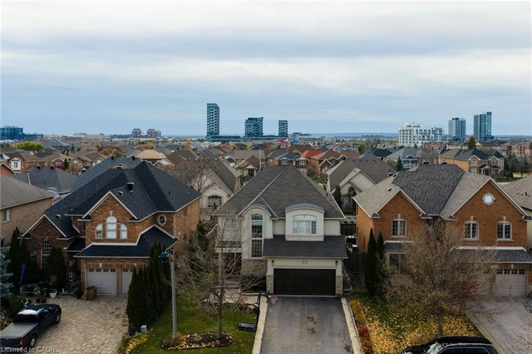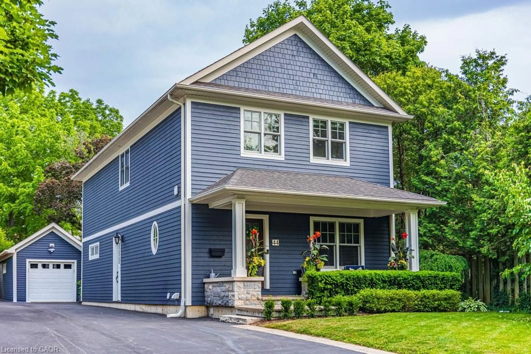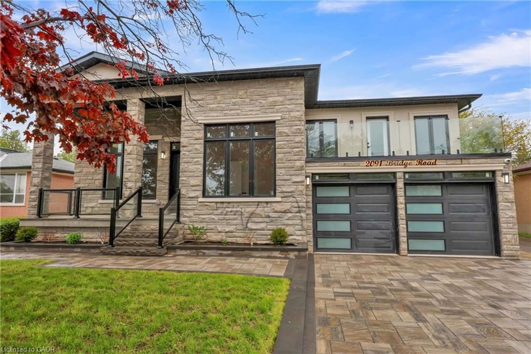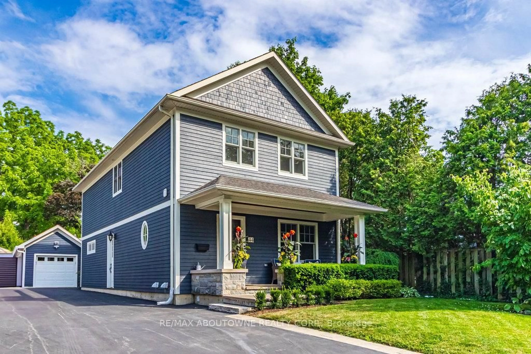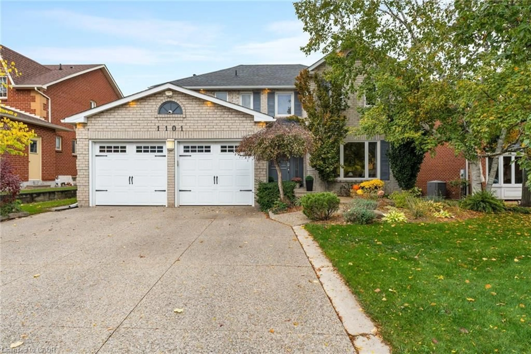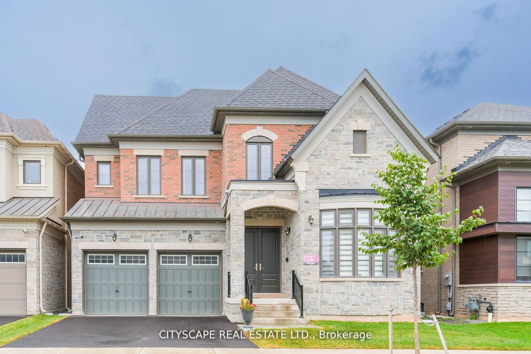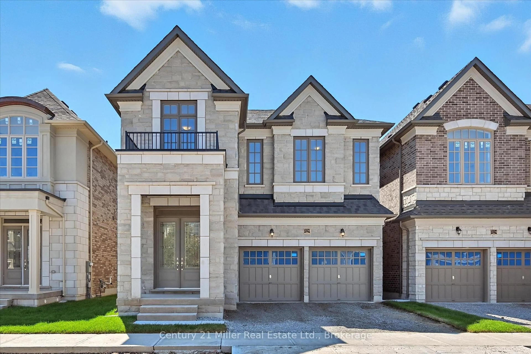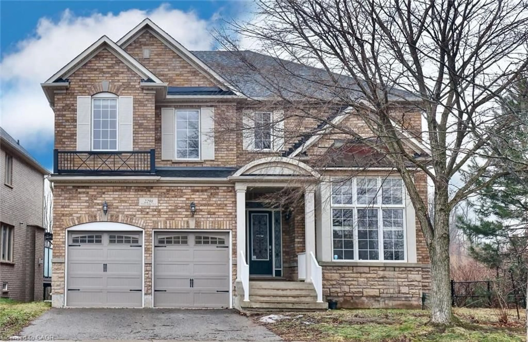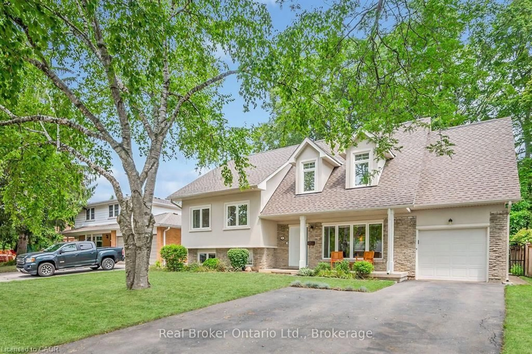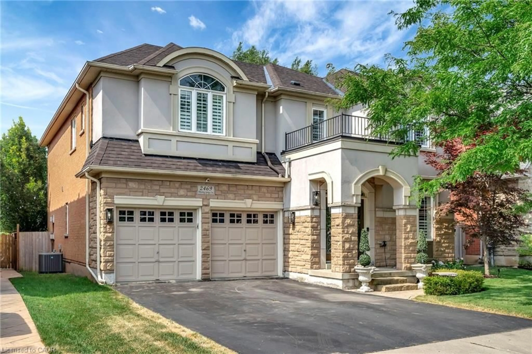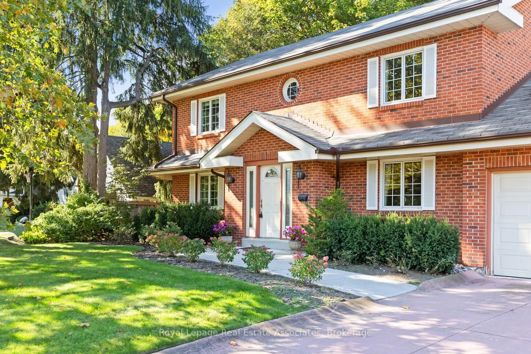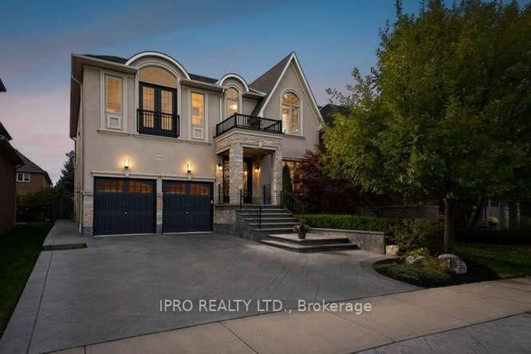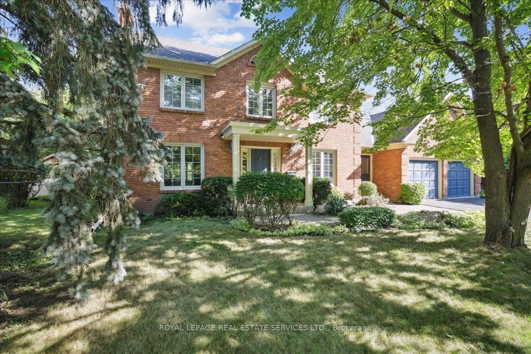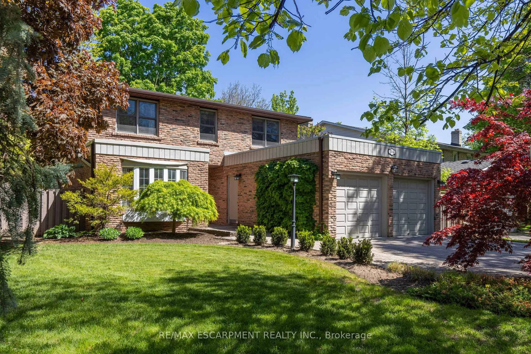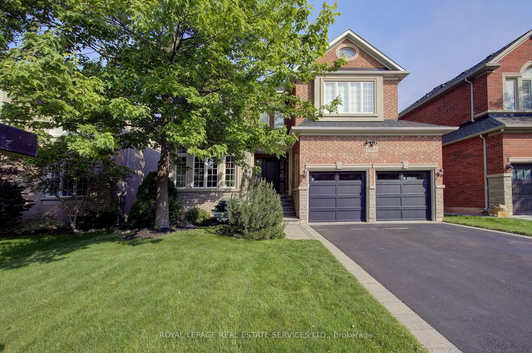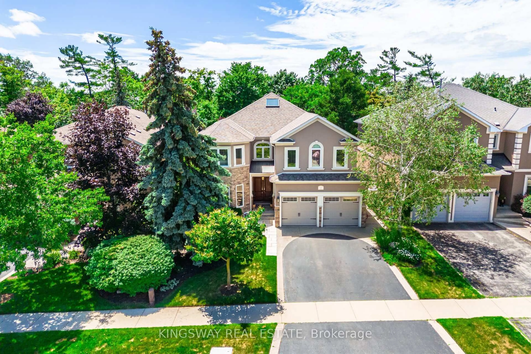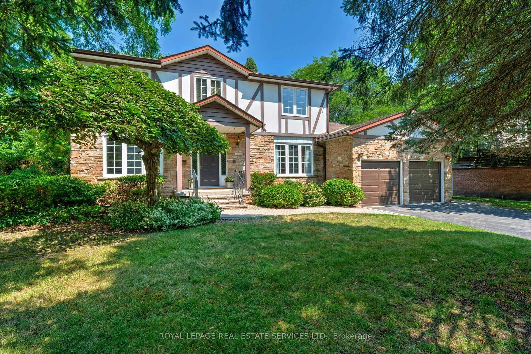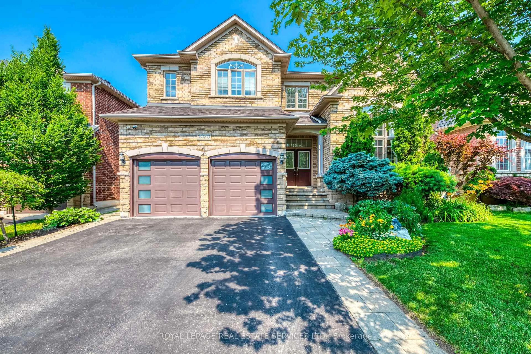**Elegant 4-Bedroom Detached Home**Welcome to 3052 William Cutmore Blvd, a meticulously upgraded 4-bedroom, 4-bathroom detached home in Oakville's sought-after Joshua Meadows neighbourhood. Blending modern finishes with functional design, this home offers elegant interiors, premium hardwood floors throughout, and a versatile layout - perfect for families who love to entertain.**Gourmet Kitchen with Breakfast Area**Cook in style with a chef-inspired kitchen featuring stainless steel appliances, induction stove, centre island, large sink, and hardwood flooring. A dedicated eat-in breakfast area with built-in cabinetry adds convenience, while a handy servery with sink and cabinetry next to the dining room connects seamlessly to the formal dining area.**Bright Living Areas & Stunning Great Room**The spacious great room boasts built-in cabinetry, a gas fireplace, pot lights, and backyard views - perfect for cozy evenings or entertaining guests. A separate living room and dining room both feature rich hardwood flooring and large windows that flood the space with natural light.**4 Spacious Bedrooms with Semi-Ensuites**Upstairs, the primary bedroom is a luxurious retreat with his & her closets, a 5-piece ensuite, and soaring 9-ft ceilings. Three additional bedrooms each feature hardwood floors, ample closet space, and semi-ensuite access to thoughtfully designed 4-piecebaths.**Thoughtful Features & Finished Basement**Enjoy a second-floor laundry room with washer/dryer, sink, built-in cabinets, and a laundry tub. A small finished basement area provides a flexible bonus space, with a large unfinished portion ready for your custom touch.**Exceptional Location in North Oakville**Located near top-rated schools, parks, walking trails, and just minutes from major highways, shopping, and transit - this home offers modern suburban living at its finest.**Don't miss your opportunity to call this exceptional Oakville residence your own.
Inclusions: Kitchen: Stainless Steel appliances include Induction Stove, Dishwasher &fridge; Laundry Room: Washer & Dryer;
