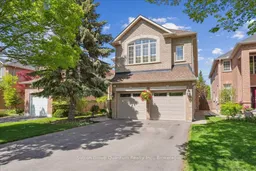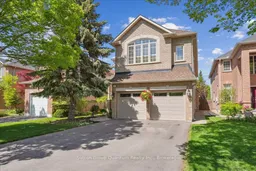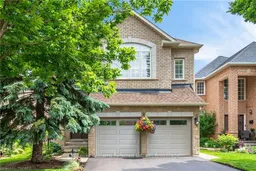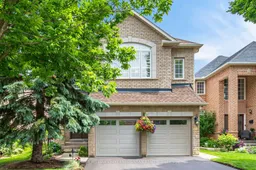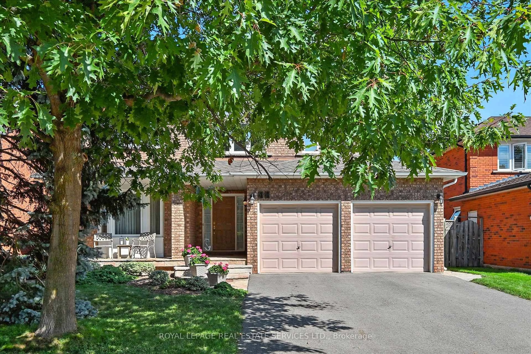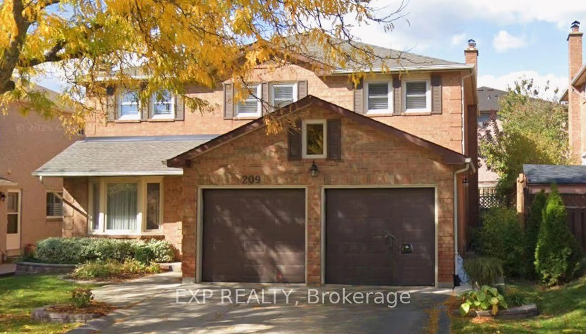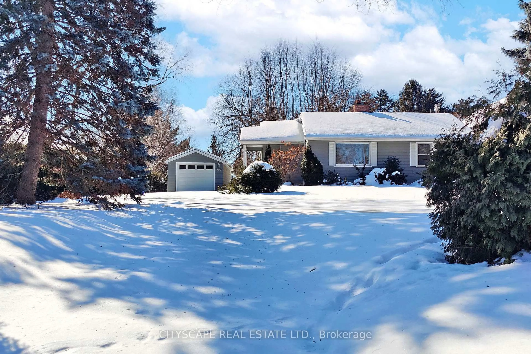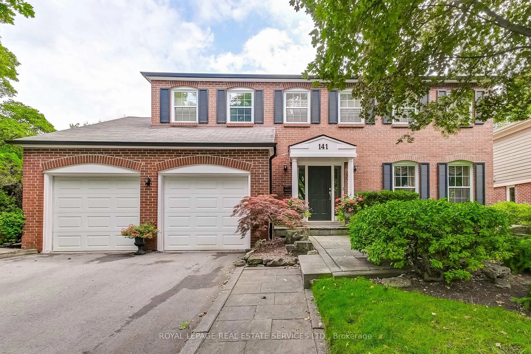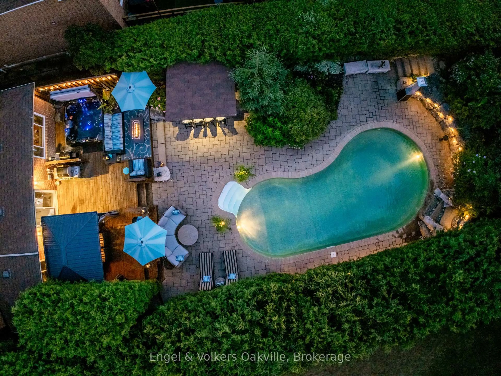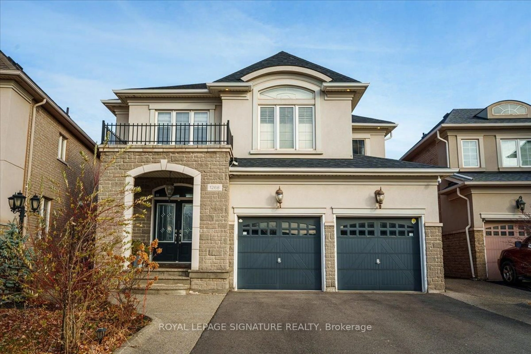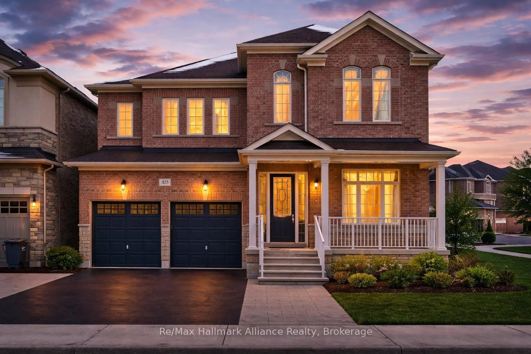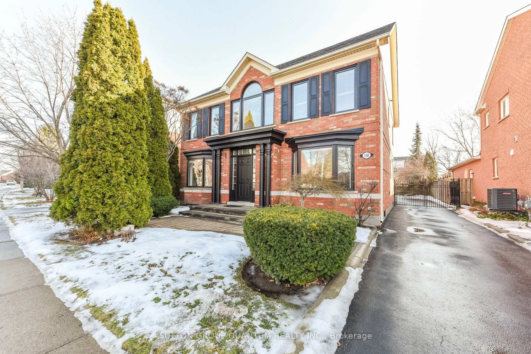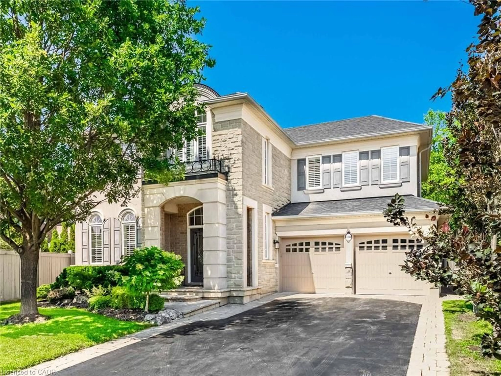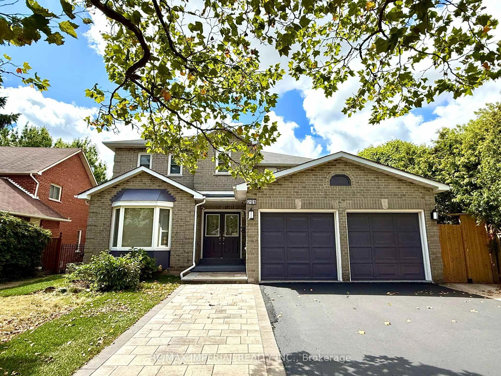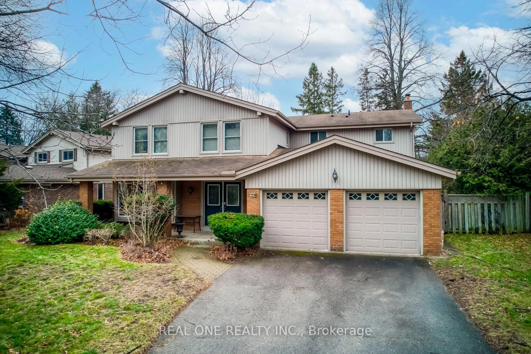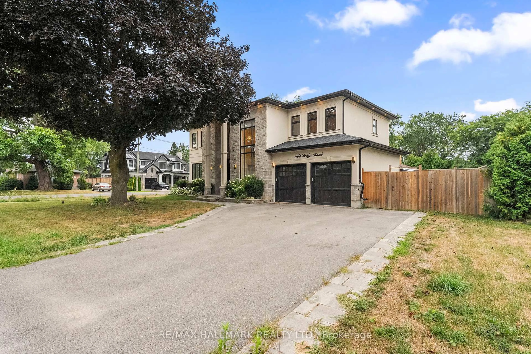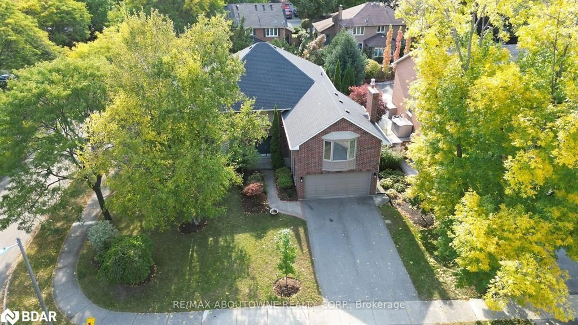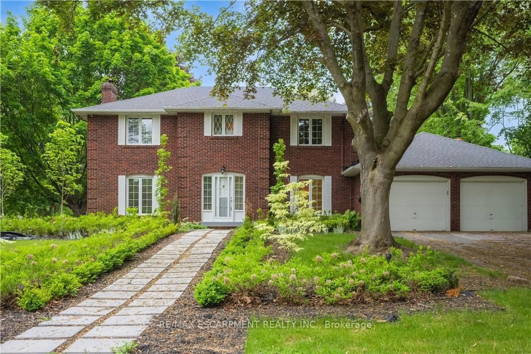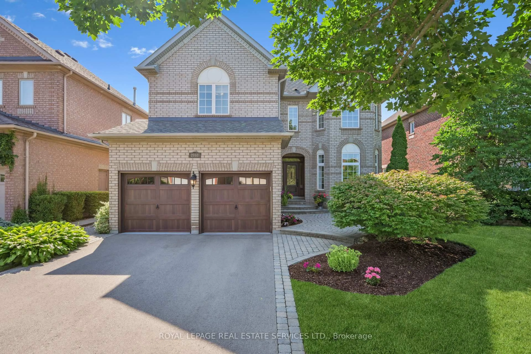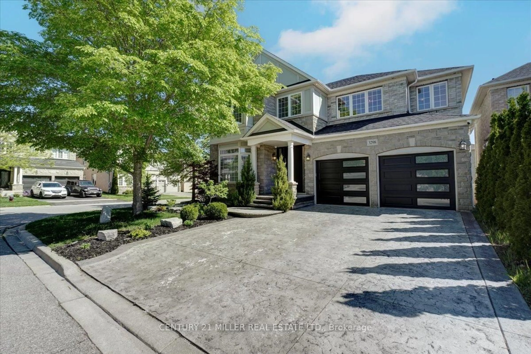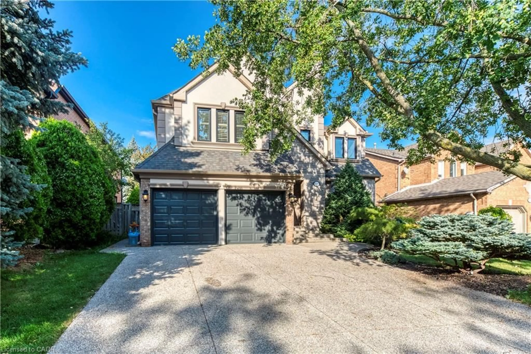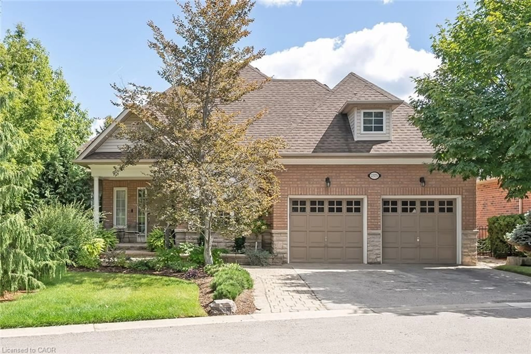Welcome Home to this Stunning 5 Bedroom, 5 Bathroom Family Home in Prestigious River Oaks! Step Inside to a Magnificent Open-Concept Main Floor, Thoughtfully Designed for Both Everyday Living and Seamless Entertaining. The Main Floor Boasts An Open To Above Foyer Entrance, Main Floor Office and Spectacular Great Room Connecting the Kitchen, Living and Dining Areas. The Heart of the Home Starts With A Custom Designed Chef's Kitchen. Culinary Enthusiasts Will Appreciate the High-End Thermador Appliances, Custom Cabinetry, and a Massive 14-foot Center Island with Granite Countertops and Built In SubZero. The Bright and Spacious Living Area Features Custom Built-Ins, a Quartz-Surround Mantel, B/I Fireplace, Picture Windows and Sliding Patio Doors. Upstairs, You Will Find Five Generously Sized Bedrooms and 3 Full Bathrooms. The Primary Suite Boasts a Luxurious 5-Piece Ensuite, a Walk-In Closet, and an Extended Tandem Area that was Converted from the Fifth Bedroom - Ideal as a Dressing Room, Nursery, or Easily Restored to a Full Bedroom. Outside, Your Backyard Oasis Awaits! This Private Retreat Includes an Interlock Patio, Heated In-Ground Pool, Hot Tub, 5 Zone Irrigation System and Landscaped Grounds Surrounded by Lush Mature Trees Offering Privacy and Tranquility. Downstairs, the Fully Finished Basement Enhances the Home's Living Space, Complete with a Wet Bar, Spacious Lounging Area, Cozy Fireplace, and a Large Games Room Perfect for Entertaining Guests or Accommodating a Growing Family. Ideal Location Close to All Amenities and Shopping, Access to Major Highways and a Top Rated School District. Don't Miss the Opportunity to Live in this Meticulously Maintained Home In One of Oakville's Most Desireable Communities!
Inclusions: Two (2) Fridges, Gas Stove, Hood Range, B/I Microwave, Two (2) Dishwashers, Washer & Dryer. All Window Coverings and Shutters. All Elf's. Pool and Equipment (Liner, Heater and Pump 2017). Hot Tub. Irrigation System. Central Vac Attachments. GDO and Remotes. In Ground 5 Zone Sprinkler System, Hot Tub.
