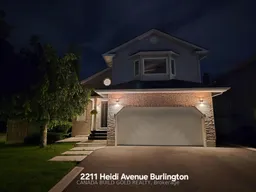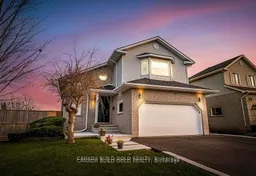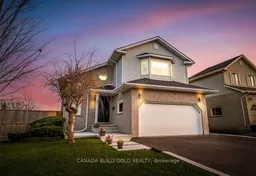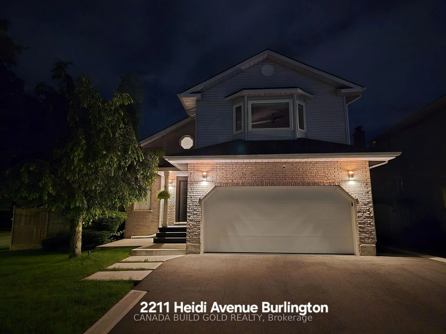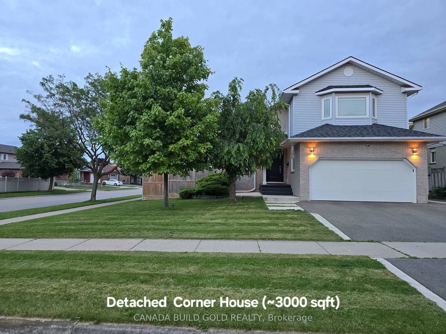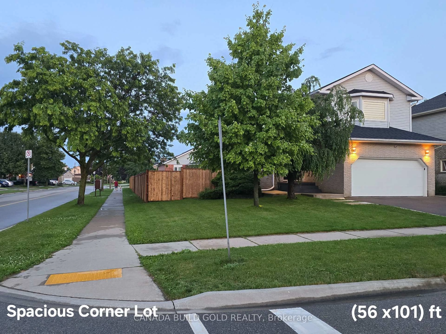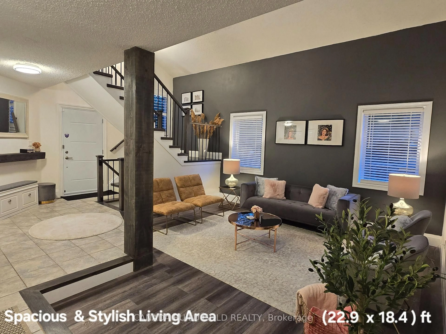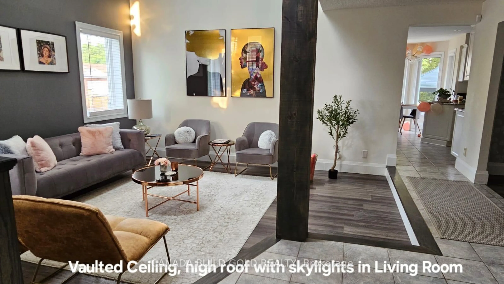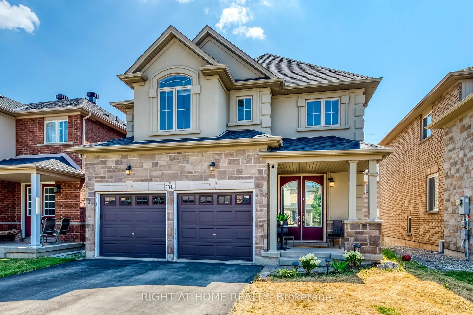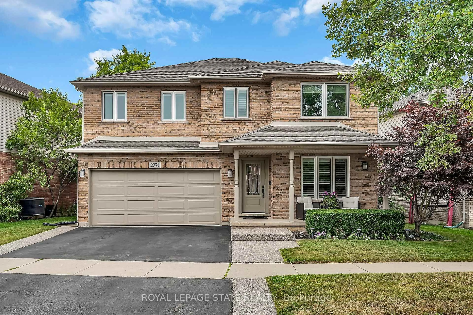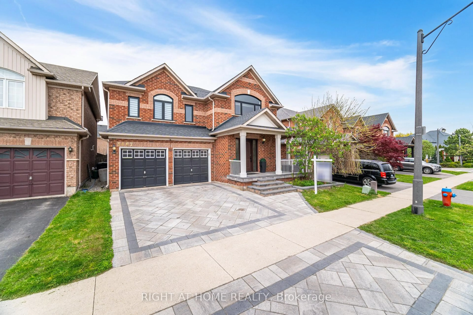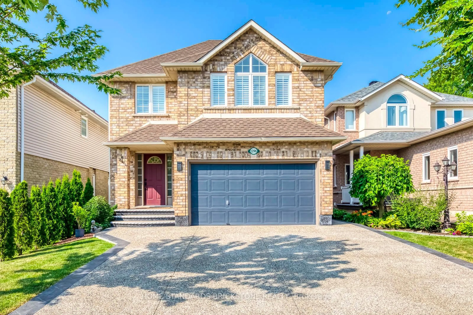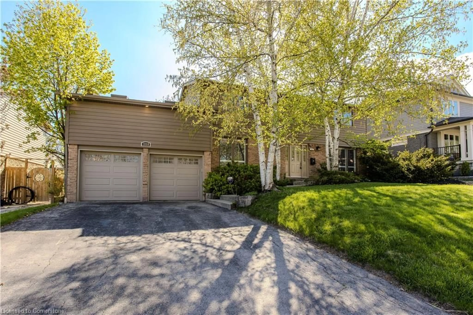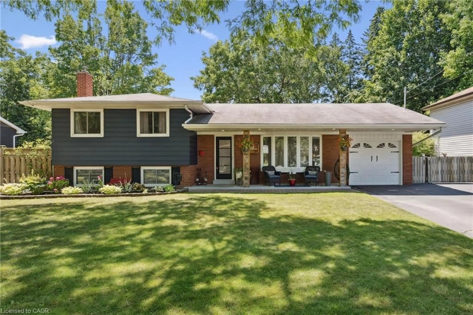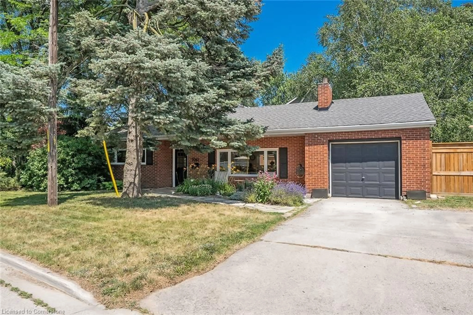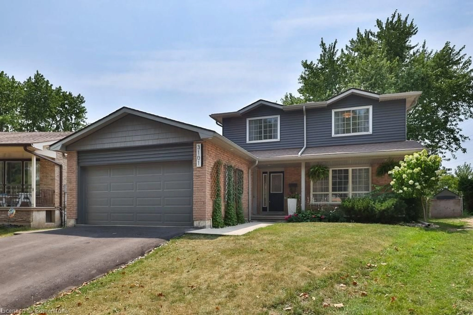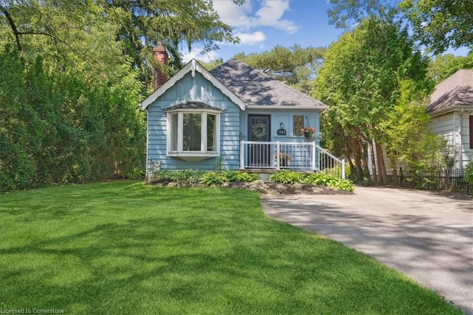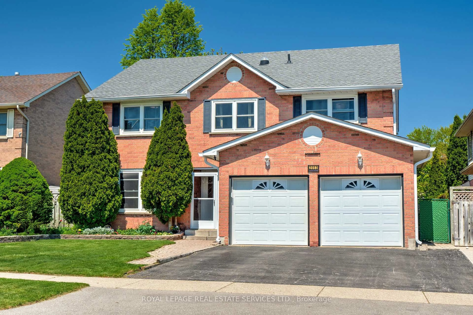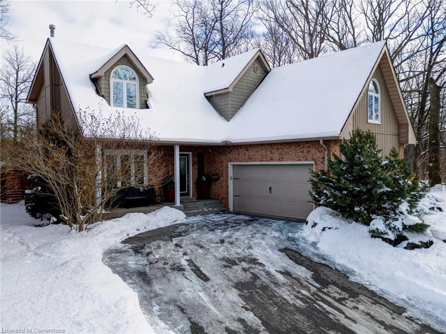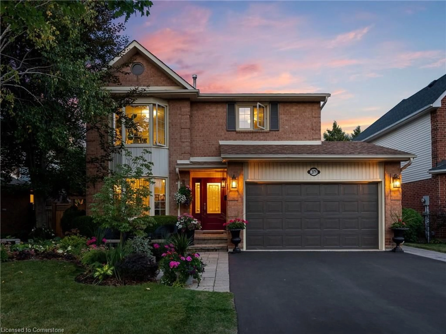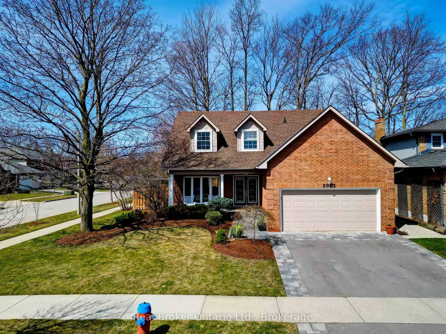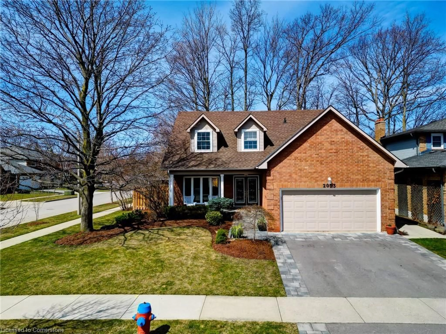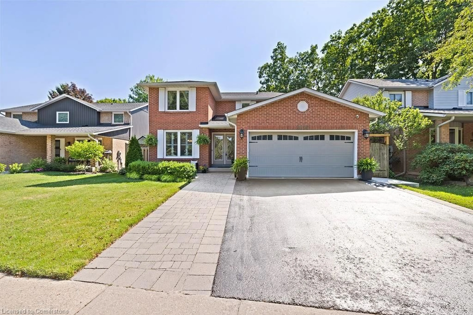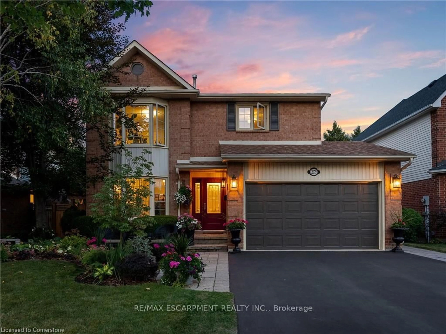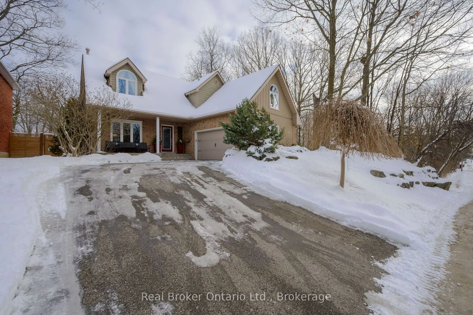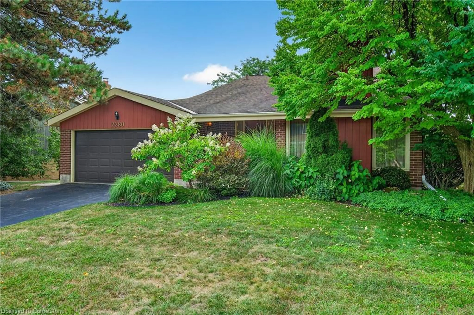2211 Heidi Ave, Burlington, Ontario L7M 3W5
Contact us about this property
Highlights
Estimated valueThis is the price Wahi expects this property to sell for.
The calculation is powered by our Instant Home Value Estimate, which uses current market and property price trends to estimate your home’s value with a 90% accuracy rate.Not available
Price/Sqft$629/sqft
Monthly cost
Open Calculator

Curious about what homes are selling for in this area?
Get a report on comparable homes with helpful insights and trends.
+9
Properties sold*
$1.4M
Median sold price*
*Based on last 30 days
Description
CORNER LOT detached house, offering ALL DAY SUNLIGHT. Its unique interiors offers, vaulted ceilings, high roof, skylights and wooden vinyl flooring throughout. Built across ~3000sgft, the house offers, 3 floors of living, First floor (~1200sqft), Second floor (~800sqft) & Finished Basement (~1200sqft). FIRST FLOOR offers 5 well demarcated living spaces. The signature vaulted ceiling runs all across LIVING ROOM (22.8x18.4) and a separate FAMILY ROOM (11.5x18.4) extending into the back yard and a side lawn. A separate formal DINING ROOM (12.0x9.5), gives access to an ergonomically designed KITCHEN (12. 0x11.5) with granite counter and stainless steel appliances. Not to be missed, is a 180degree view BREAKFAST AREA (8.4x7.9) offering year round morning sunlight. The SECOND FLOOR (~800sqft) offers 3 well appointed bedrooms. Wake up to morning sunlight, in a LARGE MASTER BEDROOM (16.3x11.5) with walk-in closet, 4 pc ensuite, soaker tub, glass shower. LARGE SECOND BEDROOM (18.6x14.5) with wall to wall, his & her closet, offers a delightful afternoon sunlight, view of open sky and greens. The THIRD BEDROOM (14.5x10.3) on the floor has a closet and also offers afternoon sunlight. BASEMENT FLOOR (~1200sgft) offers wall to wall carpeted living space for a cozy family ENTERTAINMENT/OFFICE AREA, a large HOME GYM ARENA with rubberized floor for all gym equipment and a 2Pc BATHROOM with lot of open space and possibility to construct a customized Bedroon, if required. Basement offer abundant storage. A large STORE ROOM hides the furnace, owned water heater and Chest freezer (for drinks, food while in Gym or for entertainment).House provides SINGLE SHUTTER CAR PARKING (2 Covered + 4 Open), all new wooden fence (replaceddrinks, food while in Gyp1n 2024), large Gazebo and upgraded 200amp electric panel.
Property Details
Interior
Features
Main Floor
Living
6.94 x 5.6Vaulted Ceiling / Skylight / Open Concept
Dining
3.65 x 2.89Formal Rm / Vinyl Floor / Window
Kitchen
3.65 x 3.5Eat-In Kitchen / Granite Counter / Open Concept
Family
5.6 x 3.5Vaulted Ceiling / W/O To Yard / Fireplace
Exterior
Features
Parking
Garage spaces 2
Garage type Attached
Other parking spaces 4
Total parking spaces 6
Property History
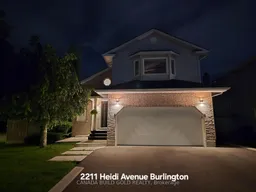 30
30