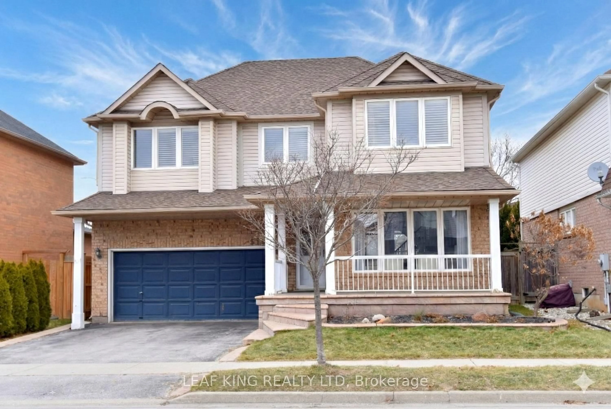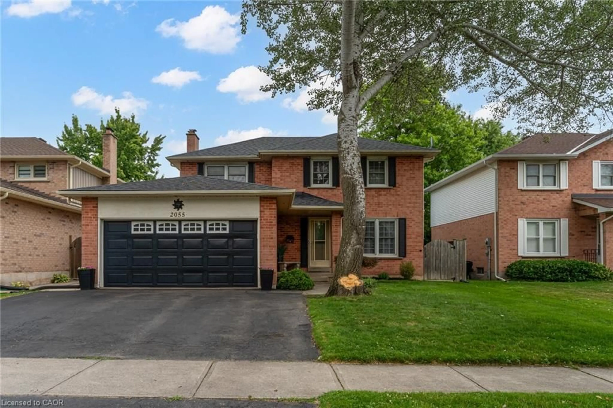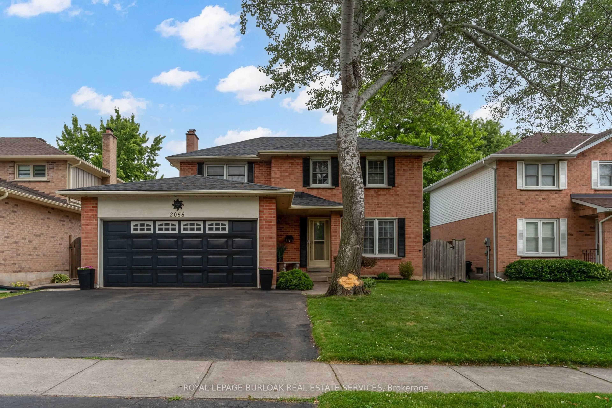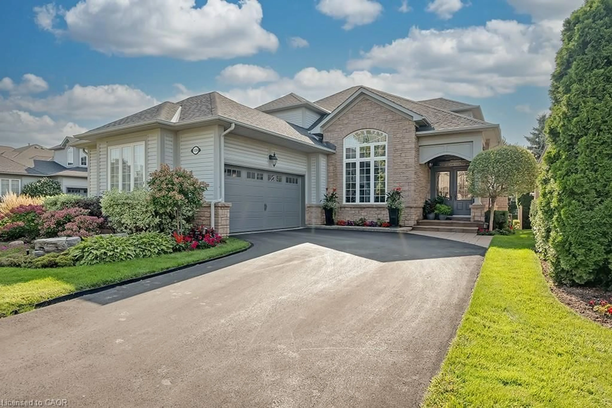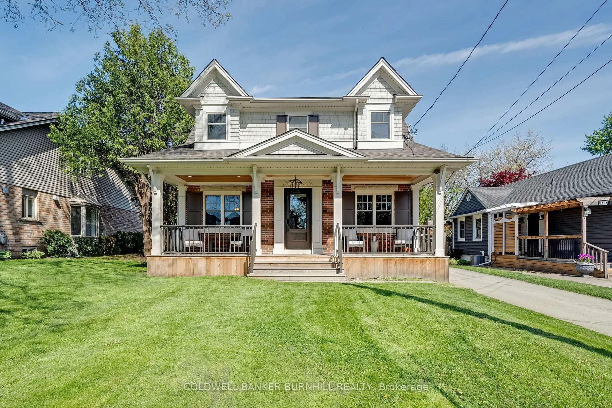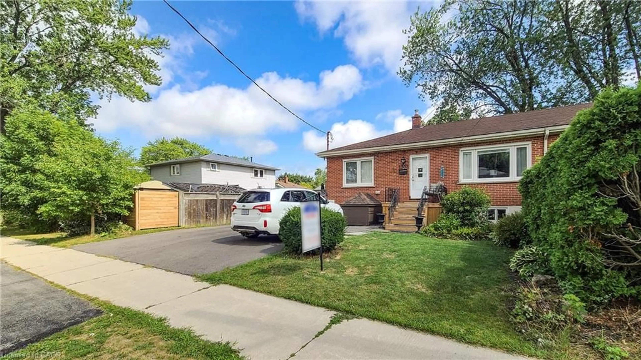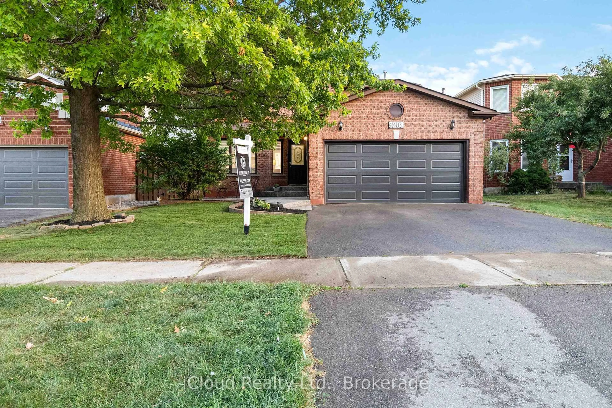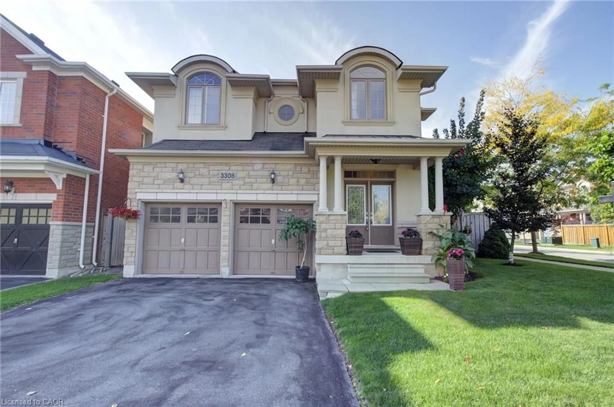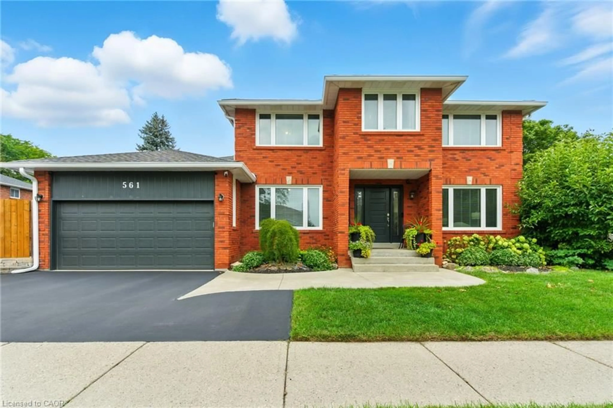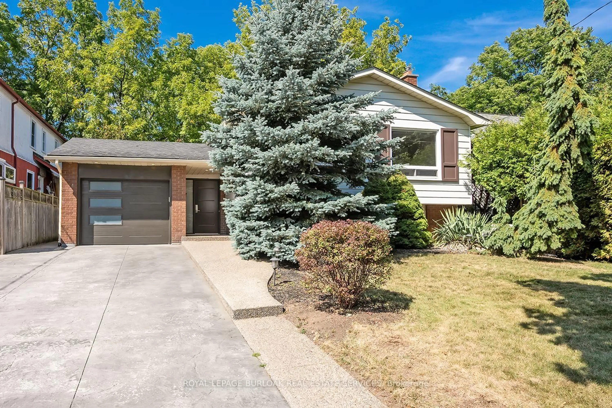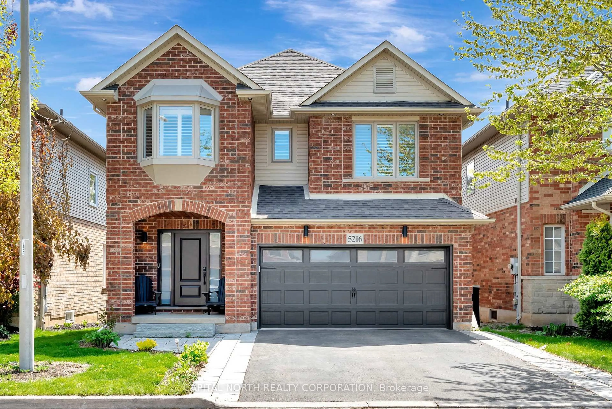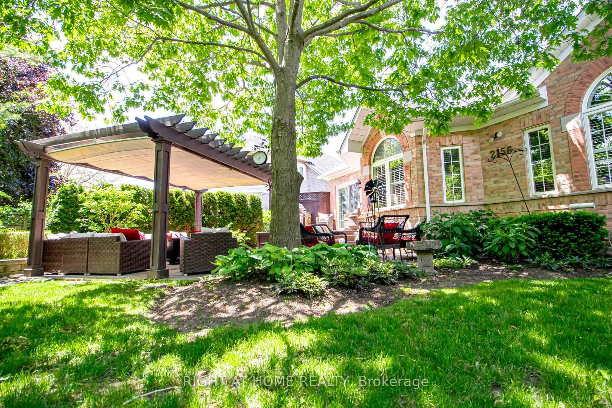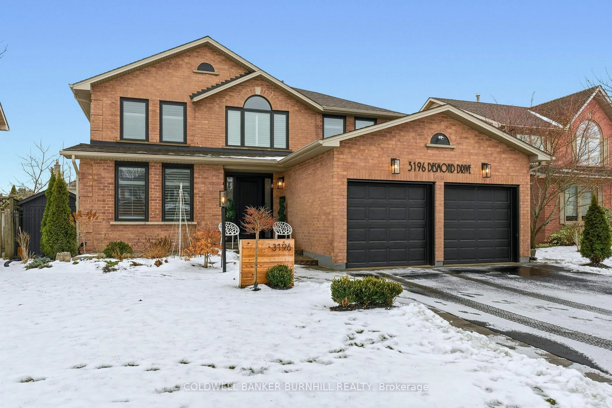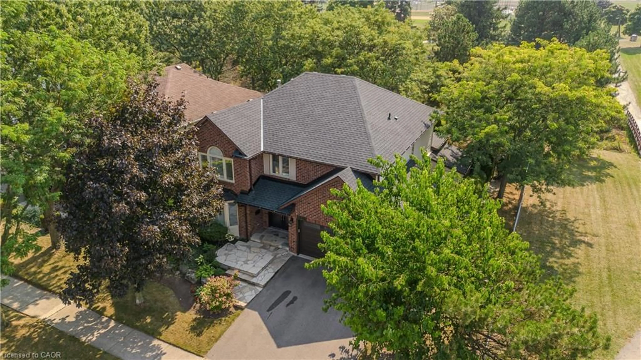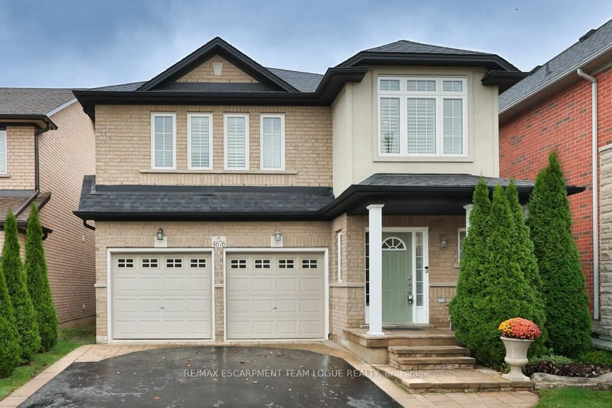Beautifully updated home at 2056 Headon Rd, Burlington, located in the desirable Headon Forest neighborhood—close to parks, top-rated schools, and all amenities. Easy highway access to QEW and 407.
Upper Level:
Features newer ceiling fans, hardwood floors (2015), pot lights, and stylish upgrades including an ensuite and main bath (2015). The primary bedroom boasts elegant wainscoting and crown molding (2019).
Main Floor:
A stunning 2023 full renovation created a modern open-concept layout. Highlights include a high-end Jenn-Air 36” gas stove, KitchenAid appliances, a large 8-ft island with quartz countertops, white cabinetry, gas fireplace, crown molding, and California shutters. A renovated powder room and laundry with Electrolux washer/dryer complete the main floor.
Basement:
Renovated in 2023 with a spacious open layout, pot lights, new LVP flooring, and a home theatre with in-wall/ceiling speakers and theatre seating. Includes a 2015 bathroom, tankless water heater (rent-to-own), and a 200 amp panel (2019).
Exterior & Backyard:
Extensively upgraded: new roof (2019), gutters (2017), garage door (2018), and a 2023 garage reno with epoxy flooring, insulation, pot lights, heater, and pro-slat wall storage.
Backyard features a large composite deck with built-in lighting, Yamaha outdoor speakers, Sunbrite TV, and a saltwater pool with new heater (2024), salt cell (2025), and upgraded systems. Includes gas BBQ hookup and 2024 side walkway.
Extras: Ring doorbell and security camera. Windows, furnace, and A/C are from 2013.
This turnkey home offers modern luxury and function in a prime Burlington location—a rare find! Shows 10+
Inclusions: Dishwasher,Dryer,Gas Oven/Range,Gas Stove,Pool Equipment,Refrigerator,Washer,Wine Cooler
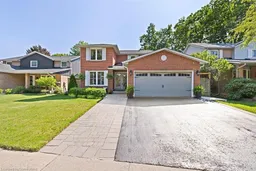 50
50

