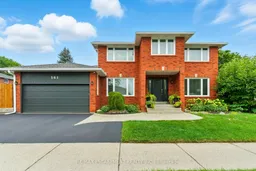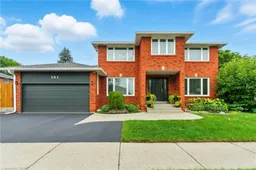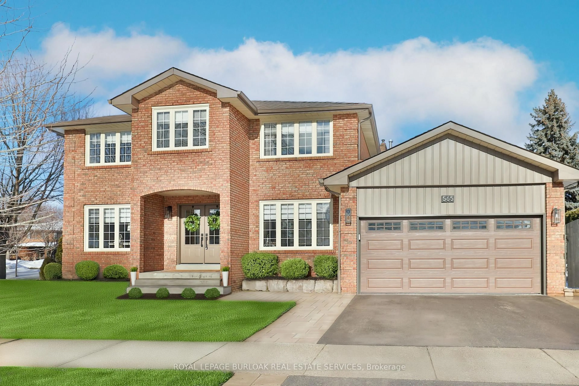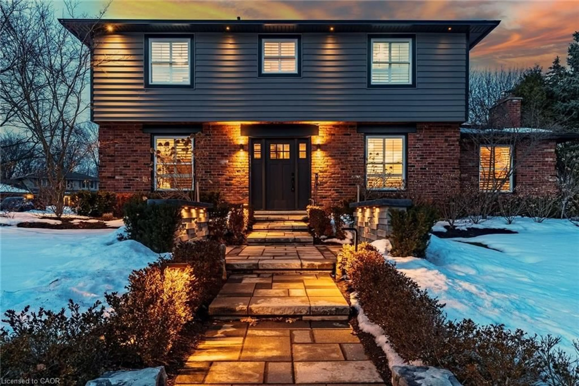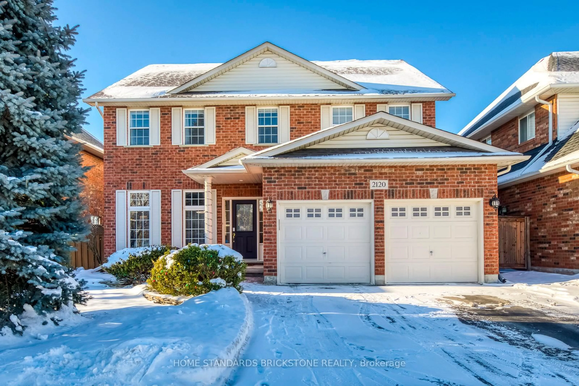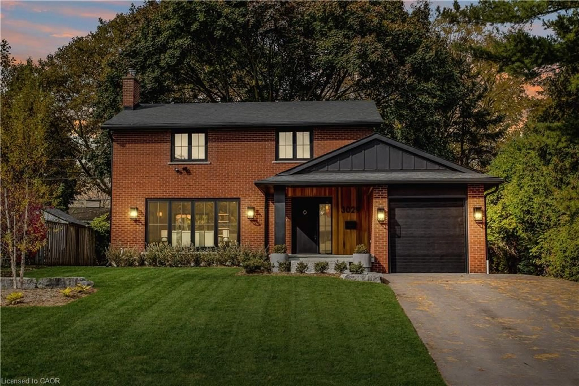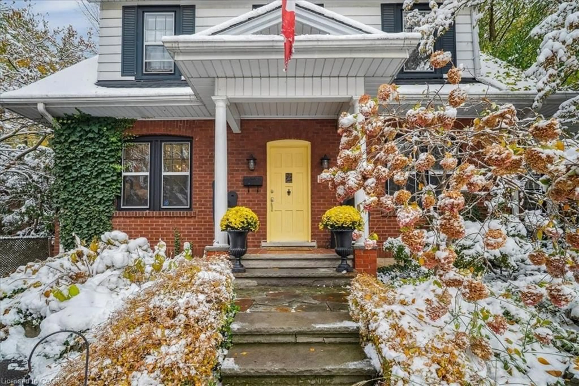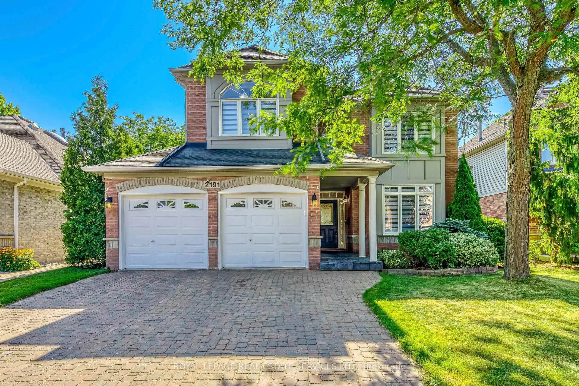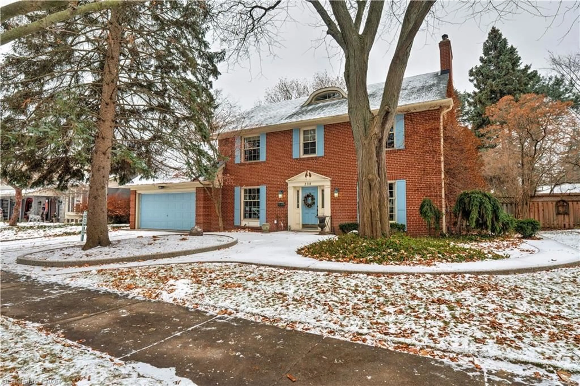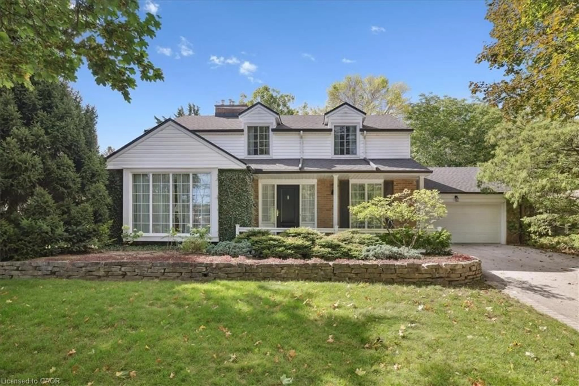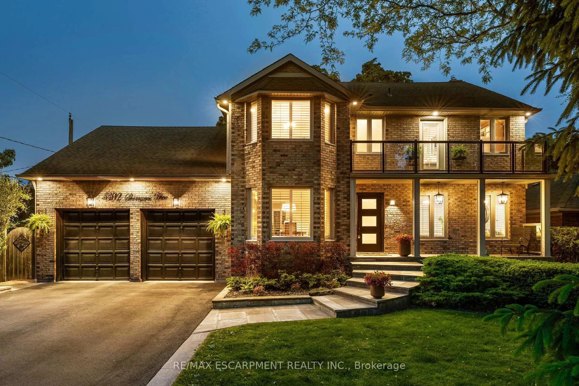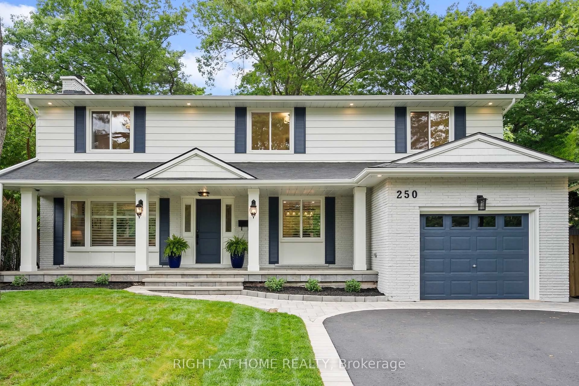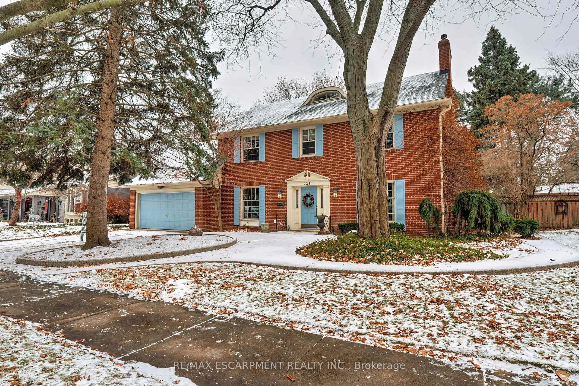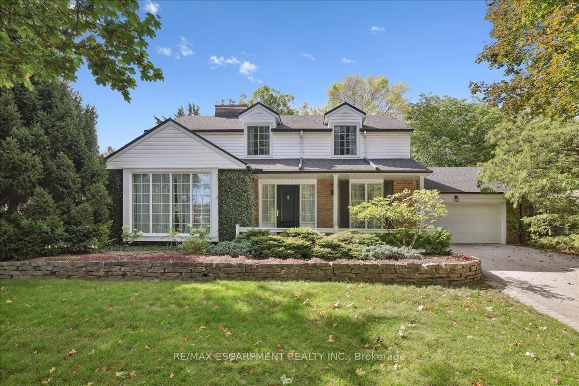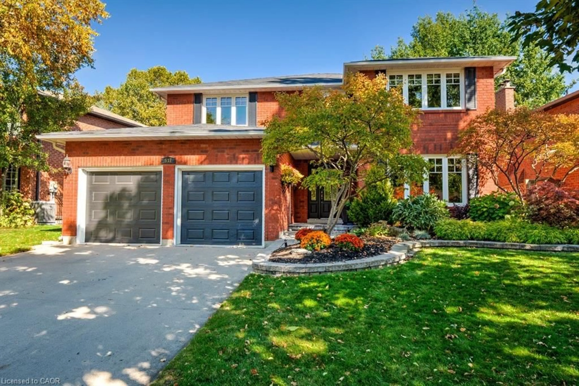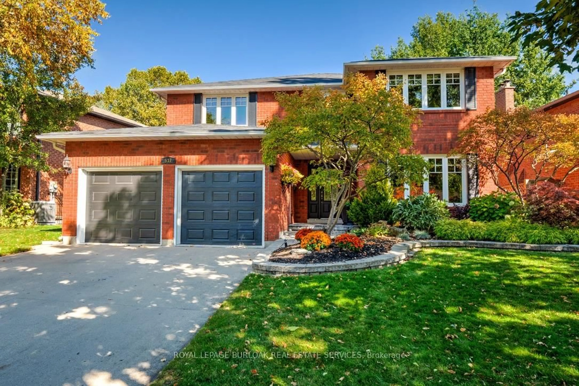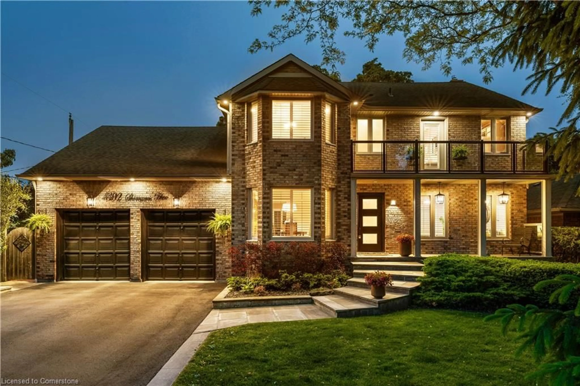Welcome to 561 Harmony Avenuean inviting 4-bedroom, 3.5-bathroom family home in the desirable Dynes neighbourhood. Walk to top-rated schools, parks, and enjoy quick access to shopping and highways. This spacious, nearly 2,800 square foot home has all the space that a large or growing family could ask for. The main floor features formal living and dining rooms, a cozy family room with gas fireplace with side yard access to the impressive pool, hot tub and patio for all entertaining needs. There is also an eat-in kitchen, two-piece bathroom, a private office and main floor laundry for your convenience. Upstairs includes a primary suite with a walk-in closet and ensuite, plus three more bedrooms and a full 4-piece family bathroom. The finished basement features a cozy living space with a huge rec room complete with kitchenette and gas fireplace, 3-piece bathroom, a 5th bedroom with walk in closet and an adjoining work room for all your tools. With the finished basement this beautiful home offers nearly 3800 square feet of total finished living space. Enjoy a double garage, 3-car driveway, and updates like a newer shingles on roof (2015), furnace and a/c (2017) and windows (2021). RSA.
Inclusions: Fridge, Stove, Range Hood, Dishwasher, Washer/Dryer, All ELFs, All Window Coverings, All Pool Supplies & Equipment.
