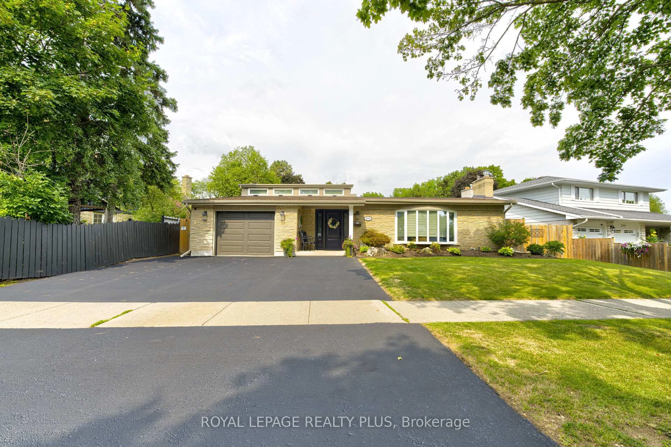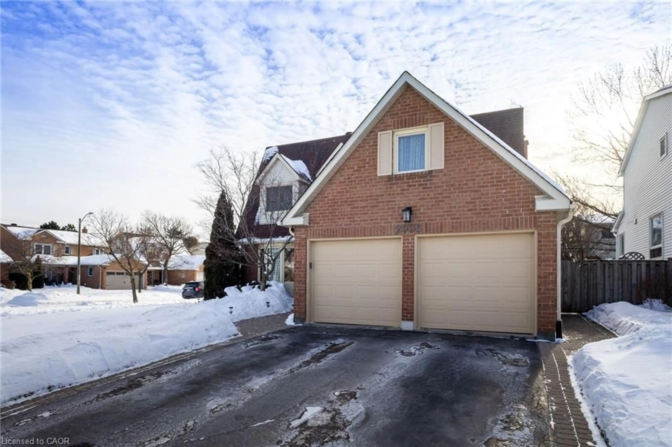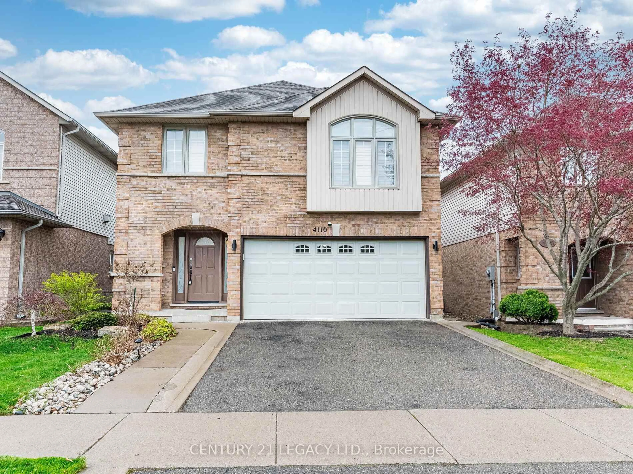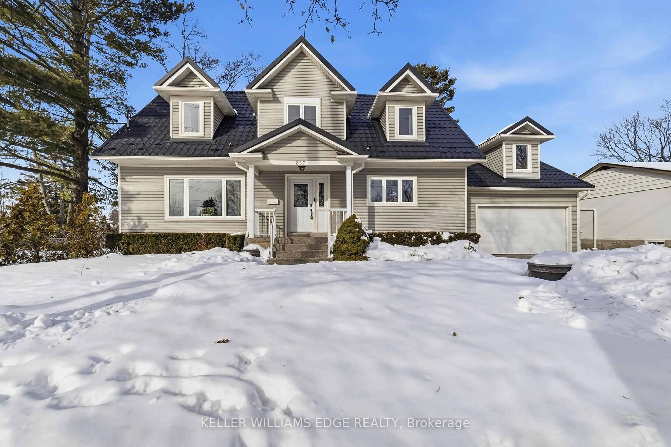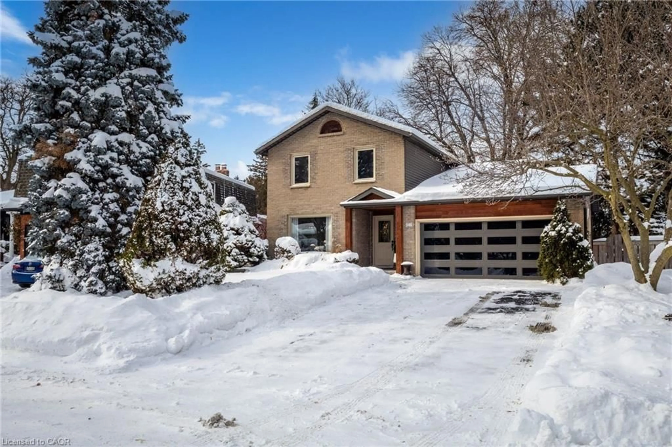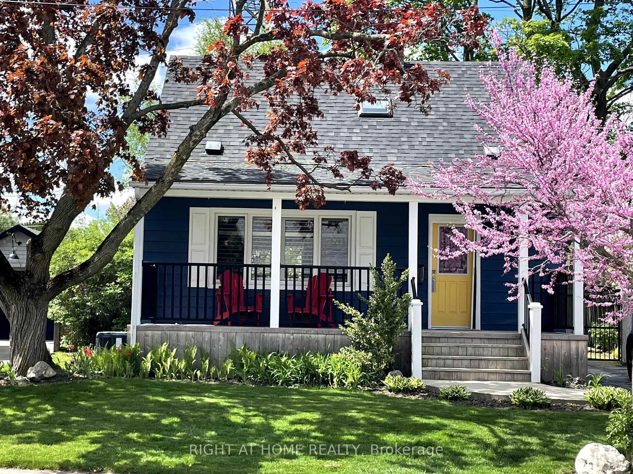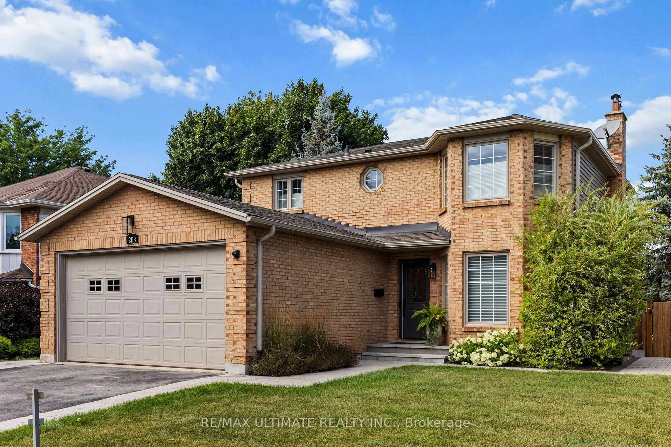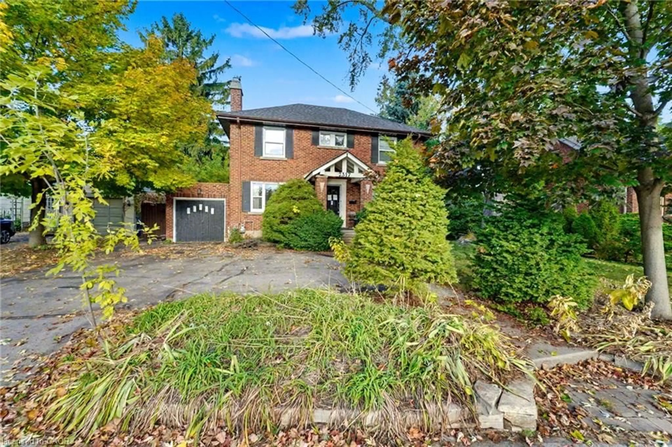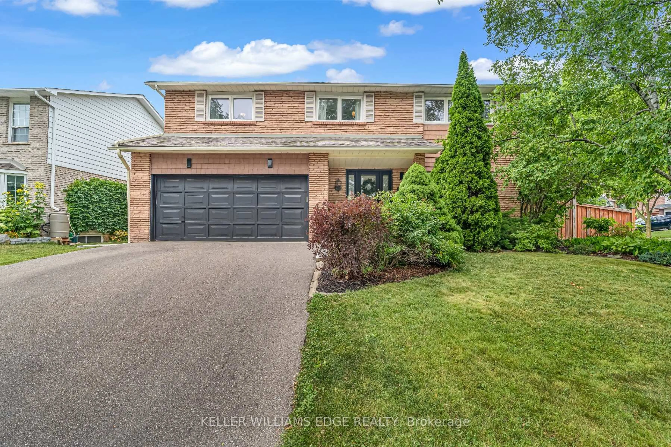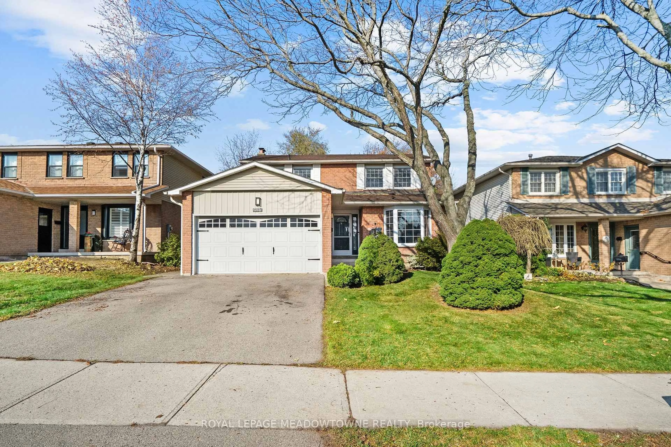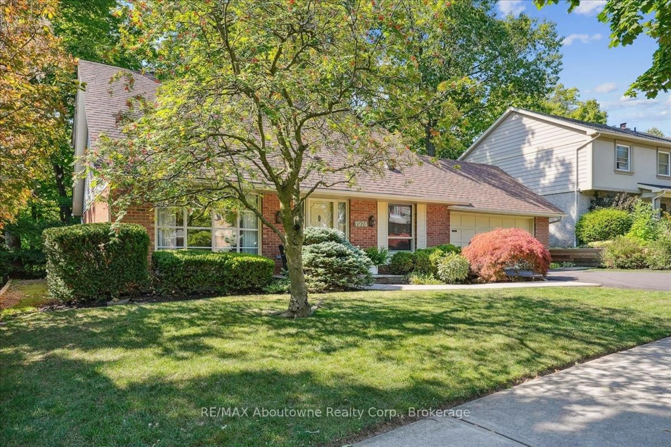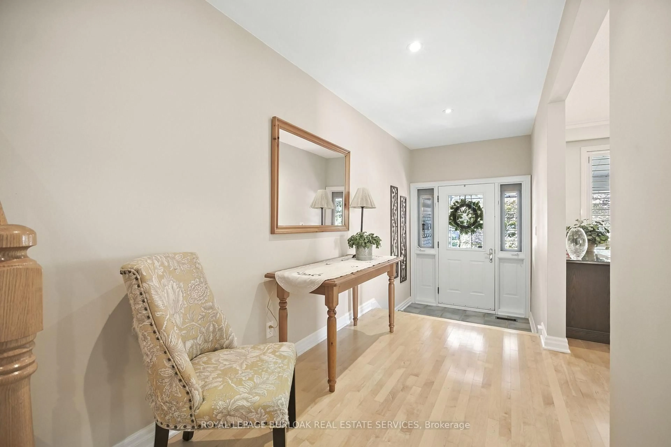Discover your dream home in the heart of Burlington's desirable Headon Forest neighbourhood. Located on a quiet family-friendly street, this exquisite 4 bedroom, 4 bath offering a functional layout with formal living and dining rooms, office in main floor adding to home functionality, open concept family room with a bright fully renovated kitchen with Stainless Steel Appliances, walkout to a nice deck which makes for easy entertaining, enjoy summer days in the fully fenced backyard, a convenient main floor laundry room with direct access to the garage, as you go up you will find 4 nicely sized bedrooms with new flooring freshly painted, the primary has 3 piece ensuite. In the lower level you will find a beautifully renovated finished basement spacious large recreational room with nice kitchen has plenty of cabinets, and exquisite 4 piece bathroom finished to a high standard there is also a room that can easily be converted into a bedroom. Additional features include a double car garage with high ceilings, that provides enough space for extra storage $$$ upgrades, close to a top rated schools, parks, shopping, transit, and major highways. This home is a fantastic opportunity for a growing family.
Inclusions: All S/S Appliances, Pot Lights, All Light Fixtures, All Window Coverings, Washer and Dryer
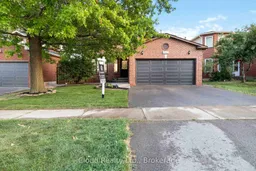 49
49

