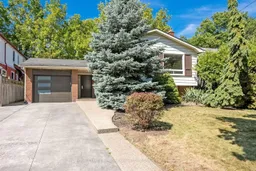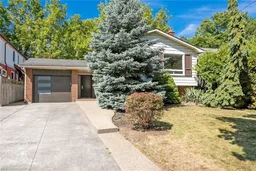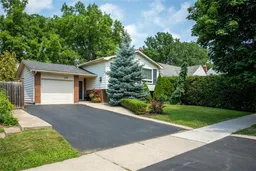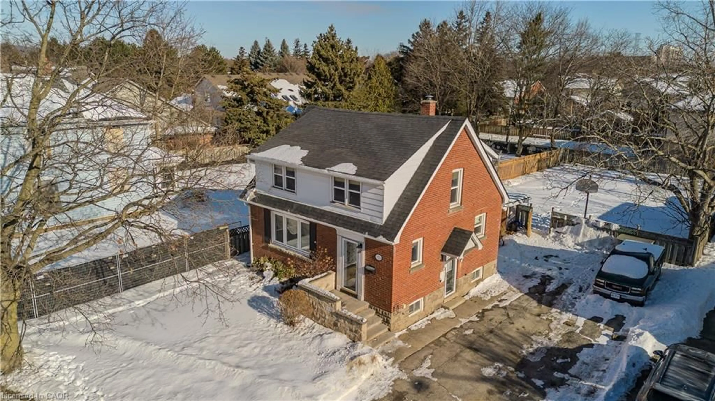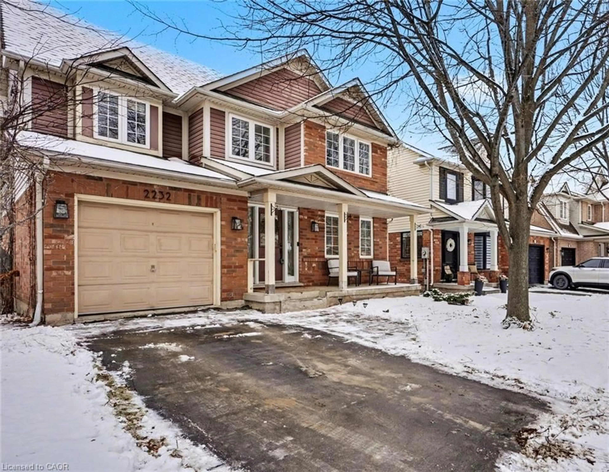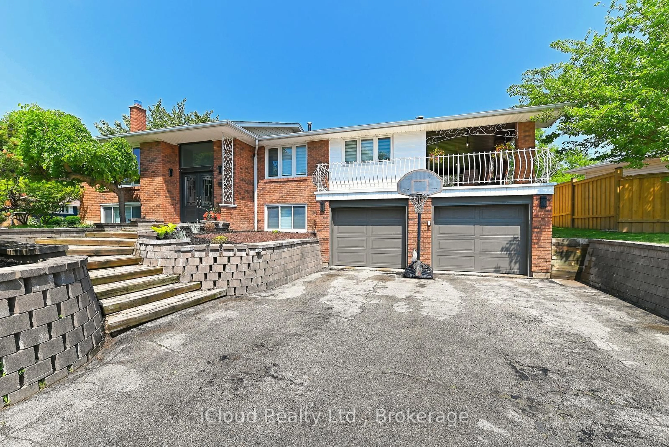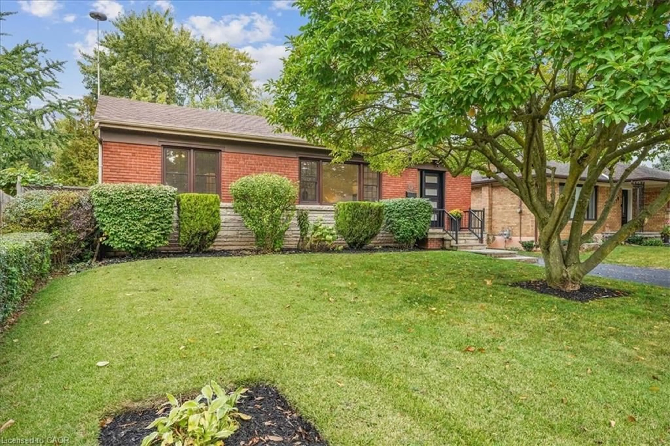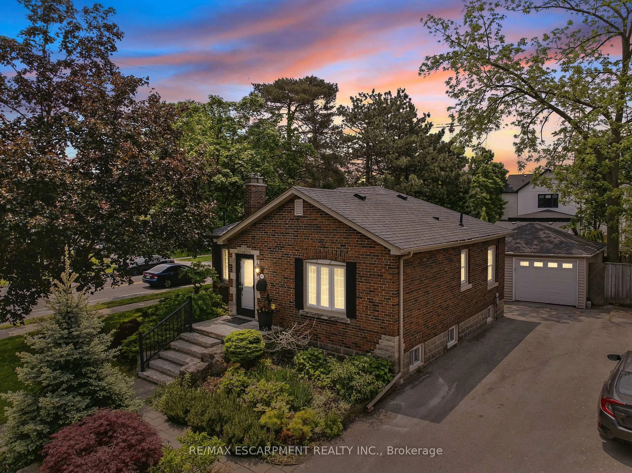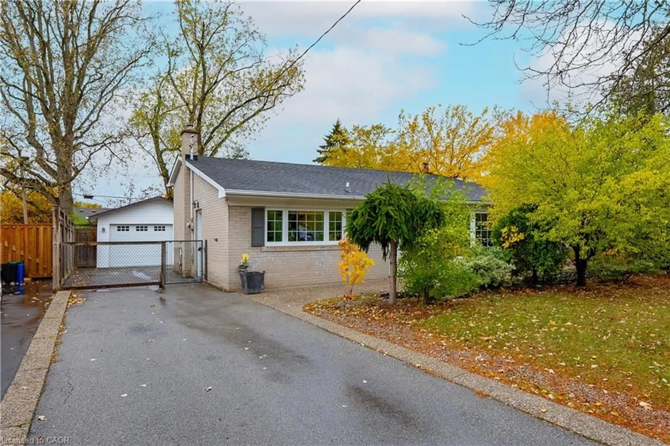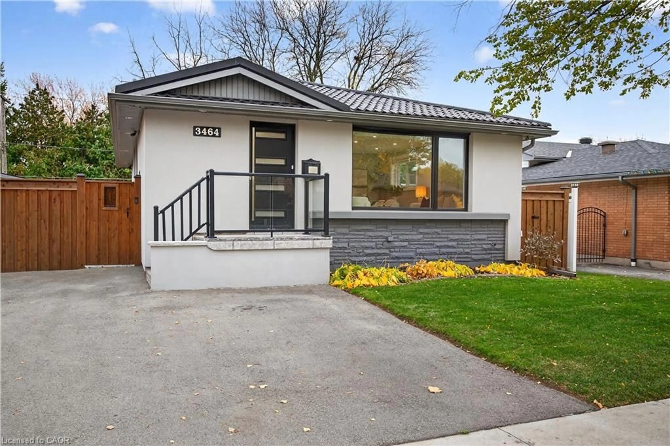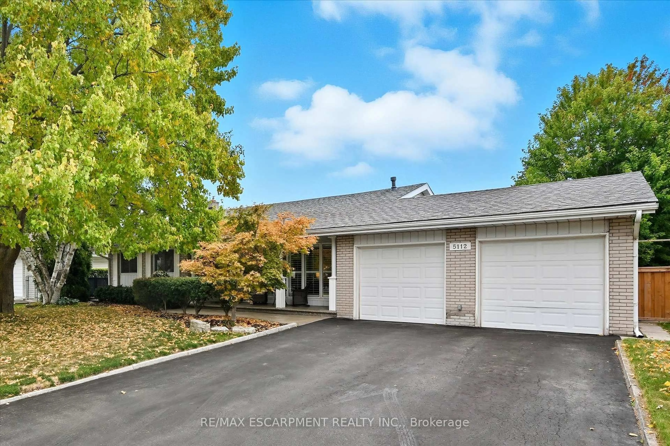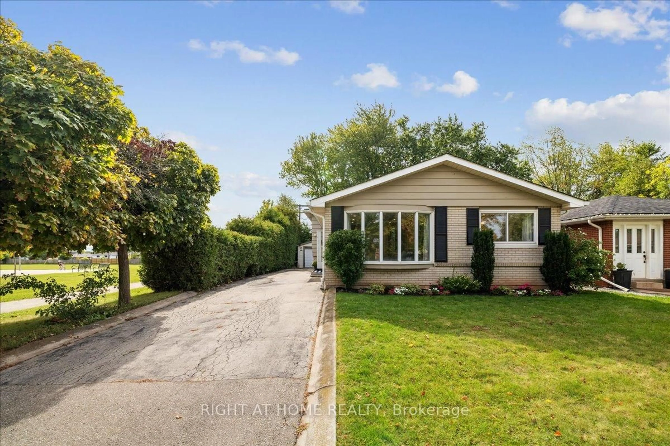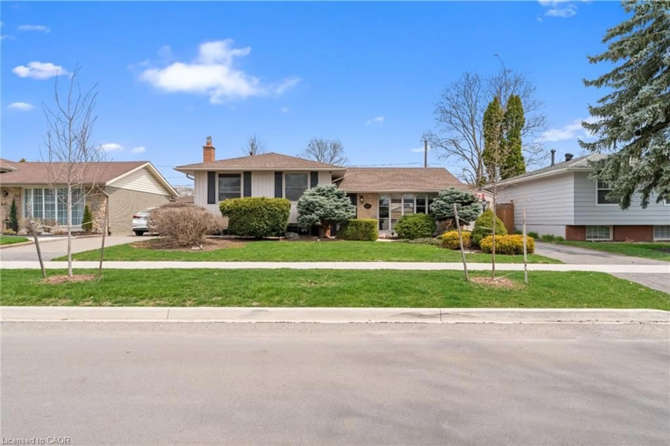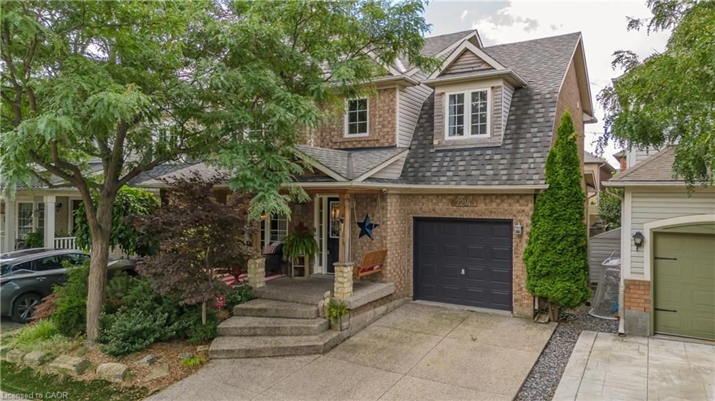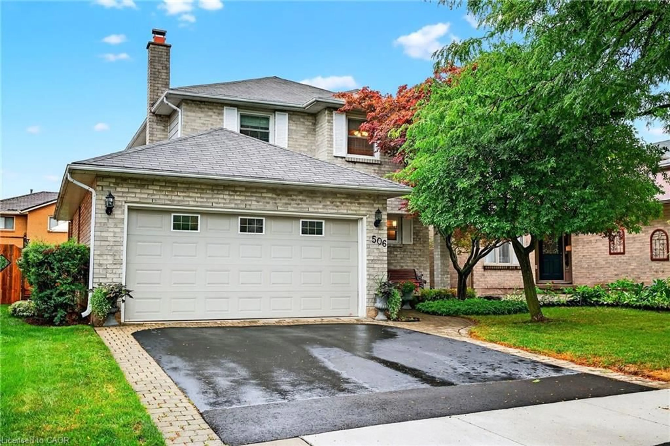Located in a sought-after neighborhood, this beautifully updated 3+2 bedroom, 2-bathroom home offers style, comfort, and thoughtful upgrades throughout including wide plank maple hardwood floors, elegant crown moulding, pot lights on dimmers, and custom window coverings. The open concept main floor is perfect for entertaining and the kitchen is a great family gathering space with granite counters, large island with seating, and stainless steel appliances. The primary bedroom showcases custom blinds, hardwood flooring, and an accent brick wall, while the fully renovated main bath impresses with a double vanity, quartz counters, frameless glass shower and beautiful wall paper. The lower level offers incredible versatility with two more bedrooms, a spacious recreation room with gas fireplace, and a second fully renovated bath. One bedroom includes a walk-up to the backyard and rough-in for a kitchen, making it ideal for extended family or guests. Outside, enjoy a fully fenced yard with stamped concrete patio, cedar gazebo, shed, and a hot tub. The garage was fully updated in 2022 with insulation, heating/cooling, and LED lighting, while a generator, 200-amp service, and upgraded exterior features add peace of mind. This turnkey home combines modern design with exceptional functionality move in and enjoy!
Inclusions: Fridge, Stove, Dishwasher, Washer, Dryer, Garage Door Opener, Hot Tub, Hot Tub Equipment, Hot Water Tank Owned, Window Coverings
